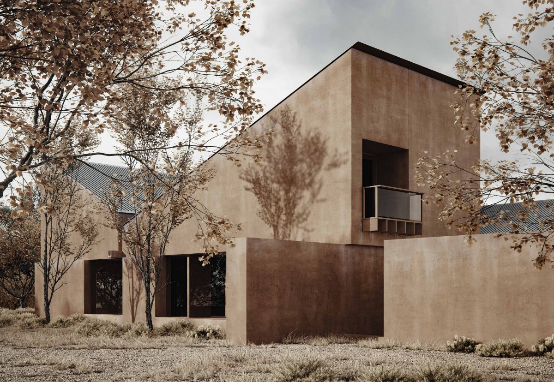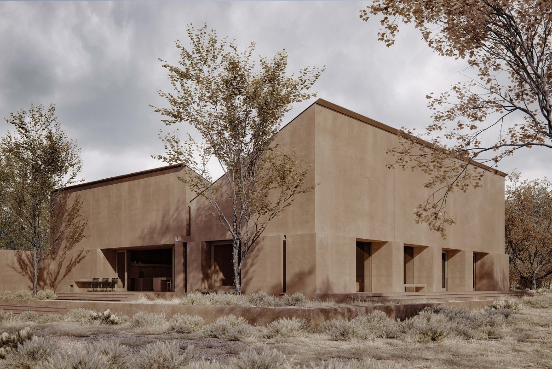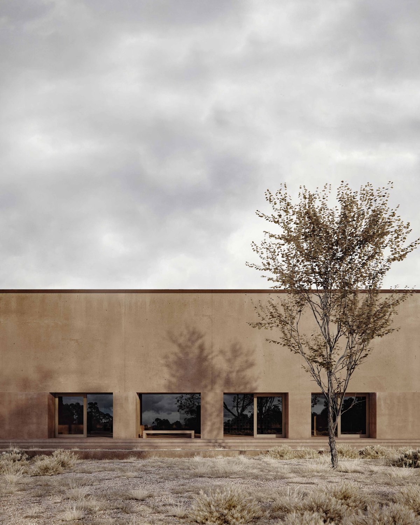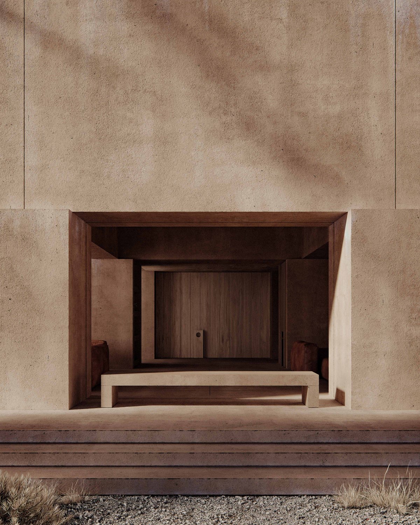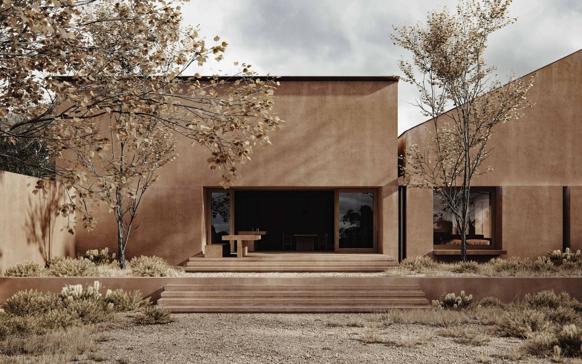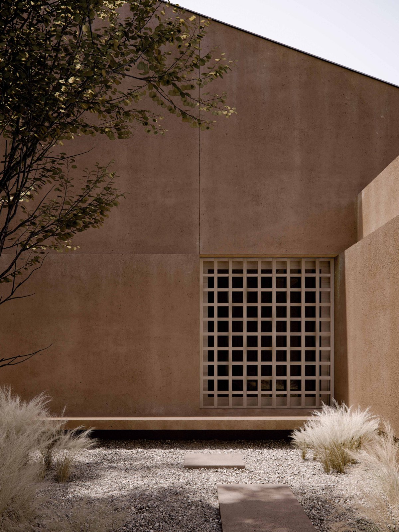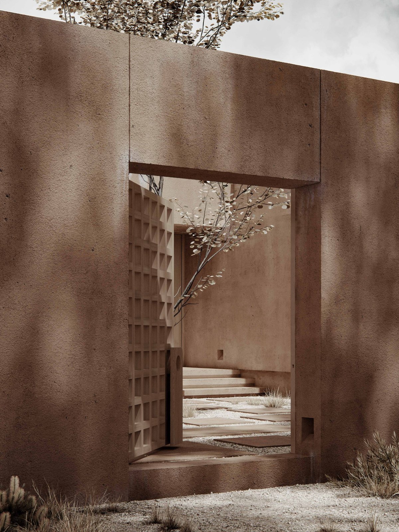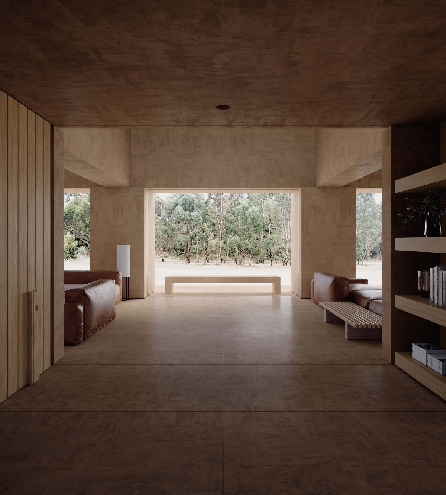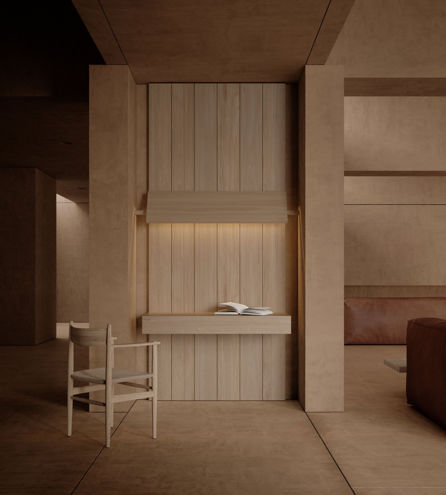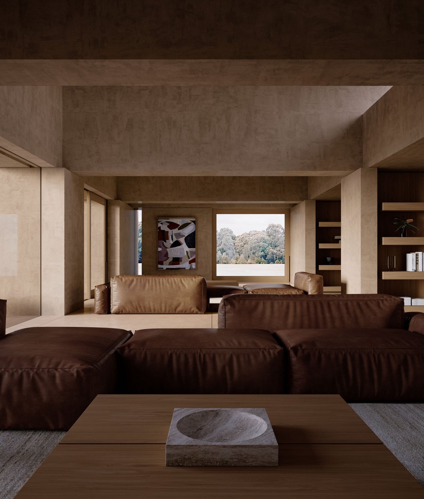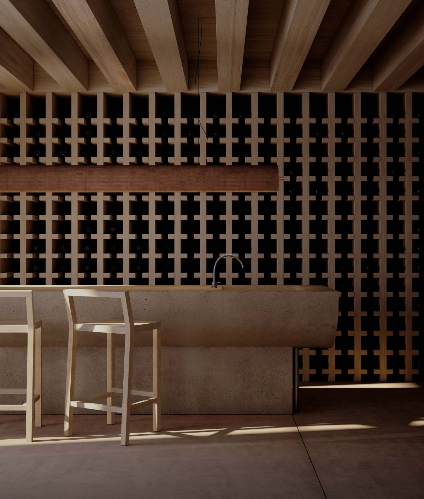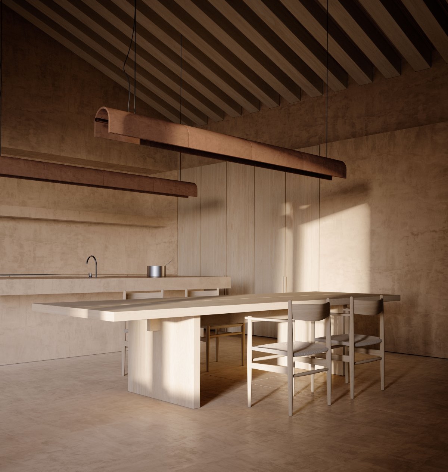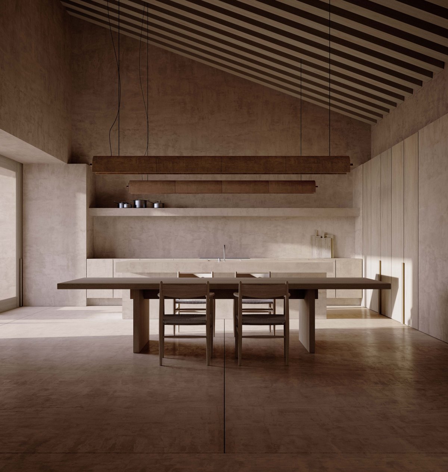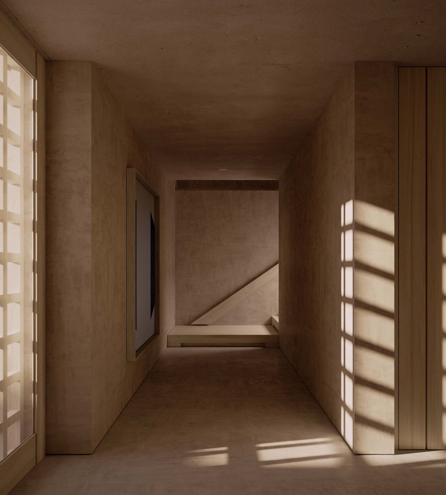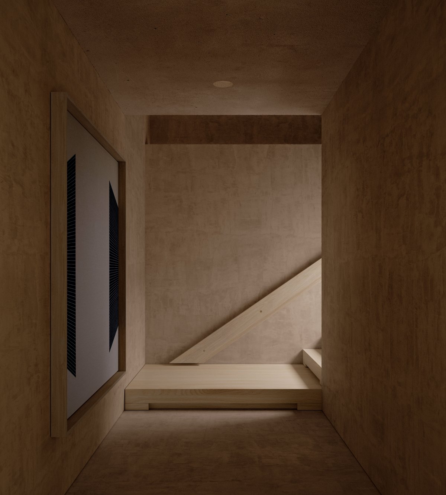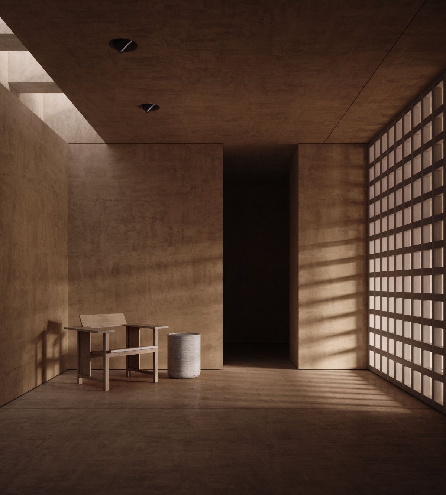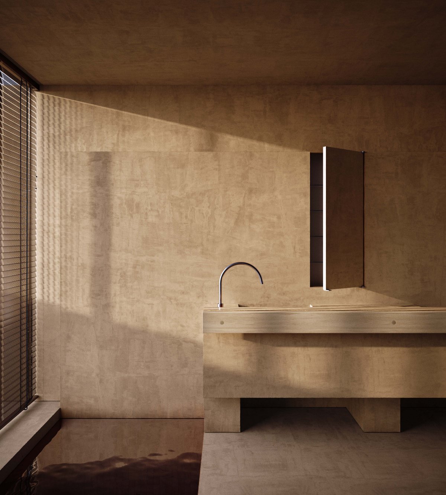
LPS Residence is located on a large property on the Mornington Peninsula. The architecture is conceived as 3 individually articulated building forms: the sleeping, living and dining zones, which are clustered around a central entry courtyard.
Each interconnected volume is further defined by a steep skillion roof and limited openings to all facades. Internally, the vaulted ceilings below the skilions amplify the scale of each space. Beyond controlling the home's thermal performance, carefully considered openings frame the views to the vineyards beyond as well as maintaining the dwelling's sense of enclosure.
Ochre-tinted cement render applied to the home's external and internal walls imbues the home with a rustic and earthy quality. In turn, the coarse render is offset by the solid timber accents of the exposed rafters, screen doors and joinery which provide the restrained materials palette with warmth and familiarity.
The detailing of the kitchen island, bathroom vanities and cellar tasting table have been 'distilled' to their raw components and executed in polished concrete. This is intended to resonate with the agricultural building elements found on the surrounding vineyard properties whilst still offering a contemporary vision of rural living.
- Architect: Davidov Architects
- Photos: Enceladus Studio

