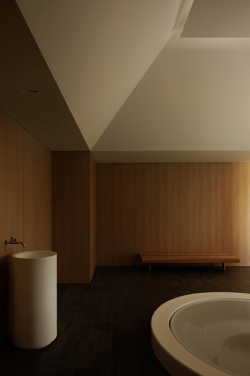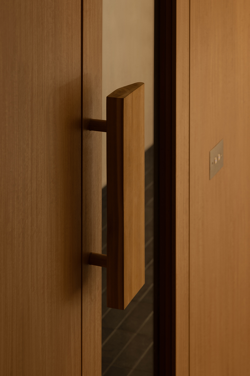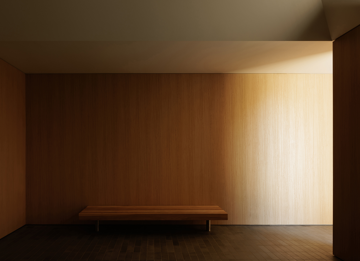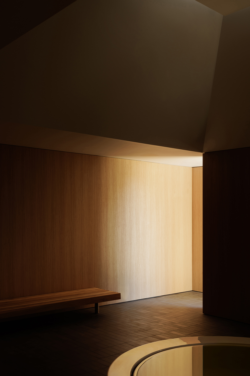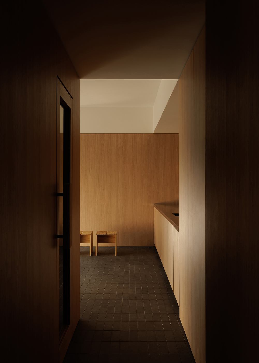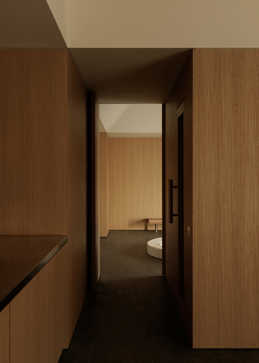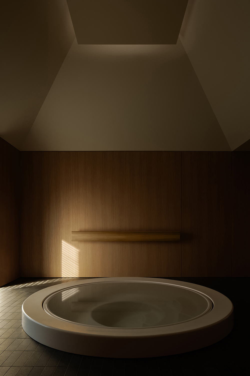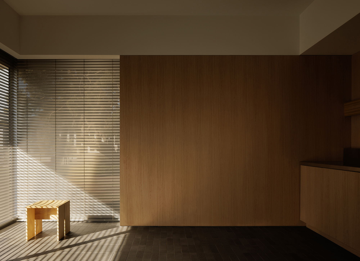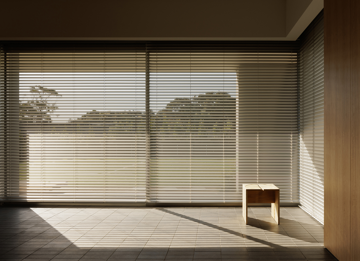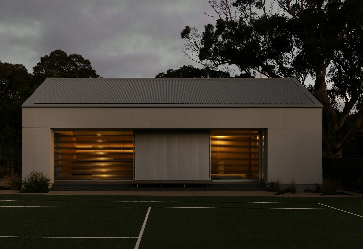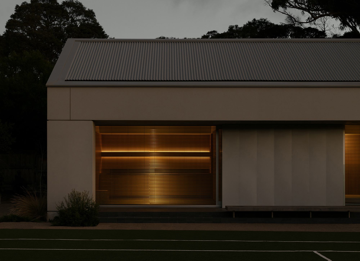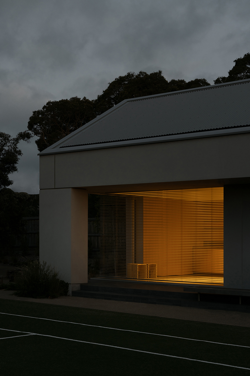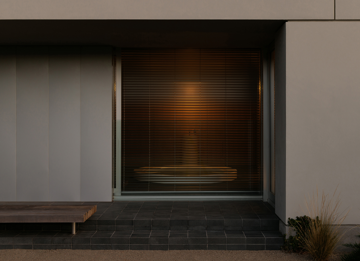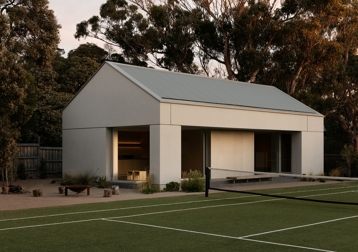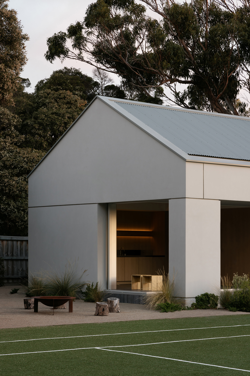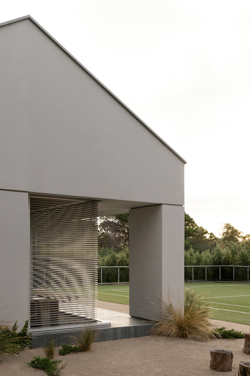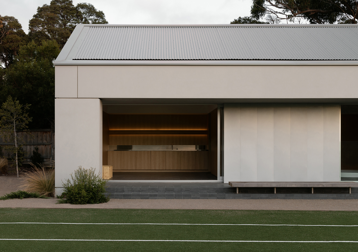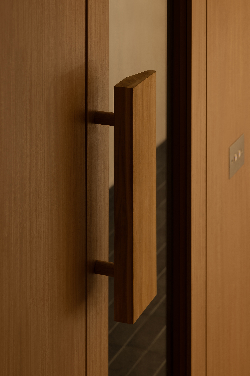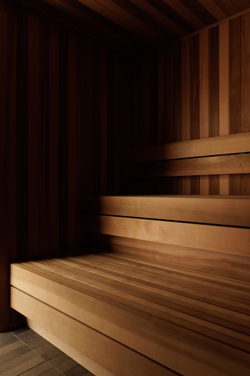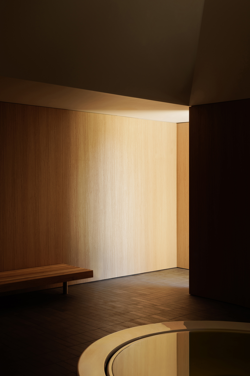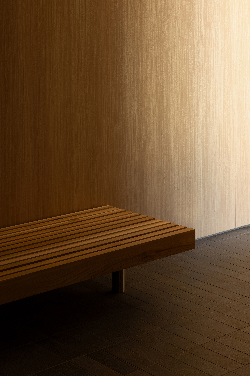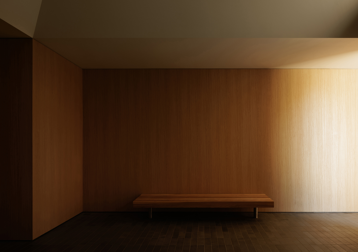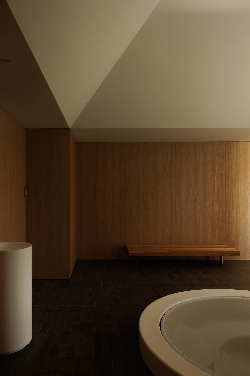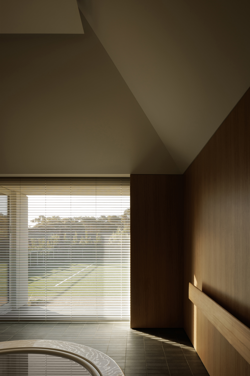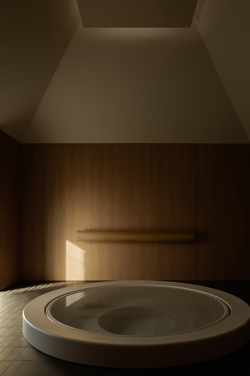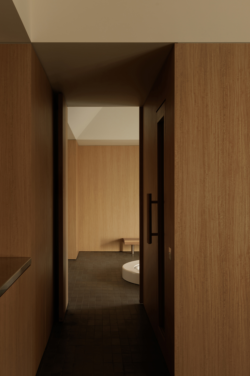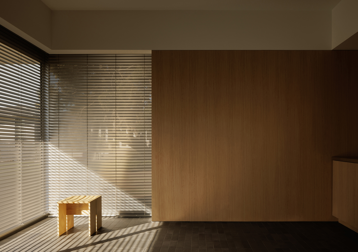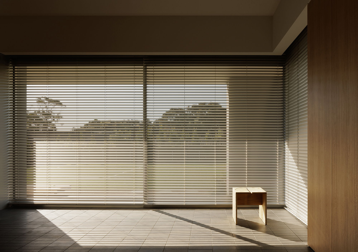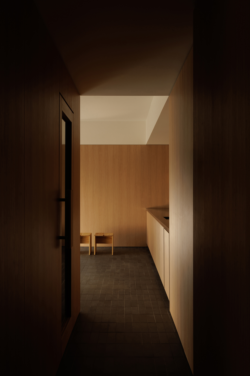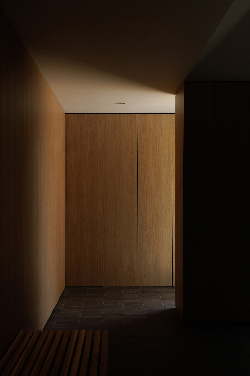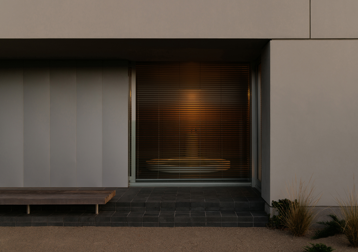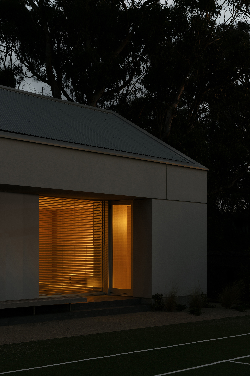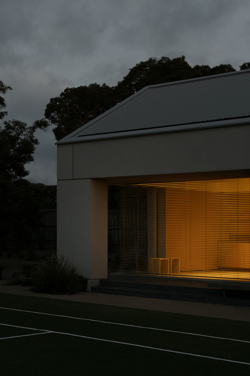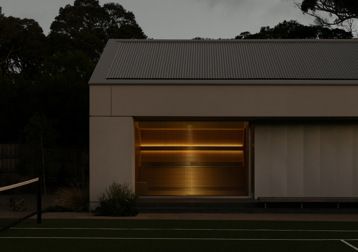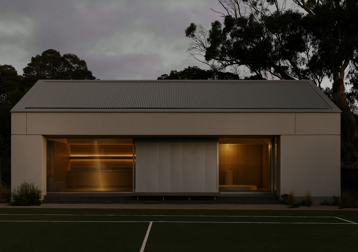Sorrento Bathhouse is located in a shady area of Victoria, quietly and firmly keeping watch over a quiet place. Davidov Architects took the coastal barns as the design inspiration and responded to the local rustic architectural language. The exterior of the building is composed of wood and stone together, resembling the common houseboats and storage sheds by the seaside, simple yet powerful.
The path leading to the bathroom must pass through an ancient Moonah tree, creating a transition design from movement to stillness, allowing people to gradually sink from the outside hustle and bustle into the inner tranquility. The building greets people with corridors, which is like an invitation and also a transition, facilitating the adjustment of one's mood.
The main body of the building adopts the form of gable walls, while the interior is constructed with carefully organized rooms to create circulation routes, eventually leading to the main space - the spa room. The roof is a pyramid-shaped raised structure, reminiscent of the Rothko Church designed by Philip Johnson and the meditative atmosphere of a traditional Japanese hot spring. Natural light seeps through the skylight in a gentle and changing way, making the space show different expressions as time goes by.

