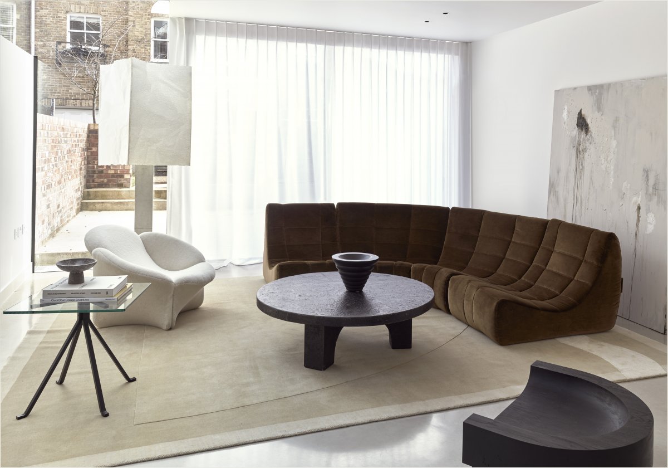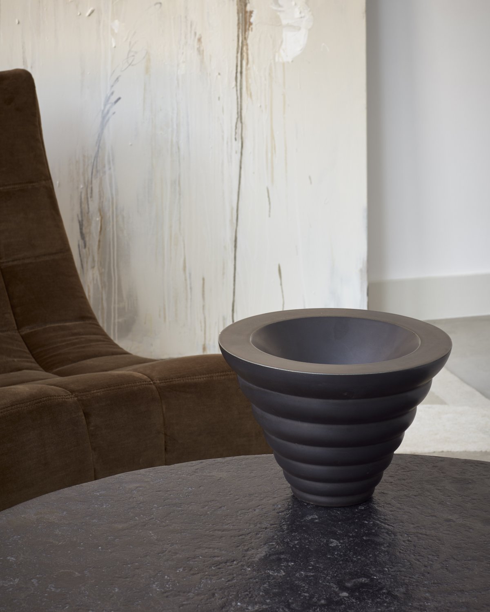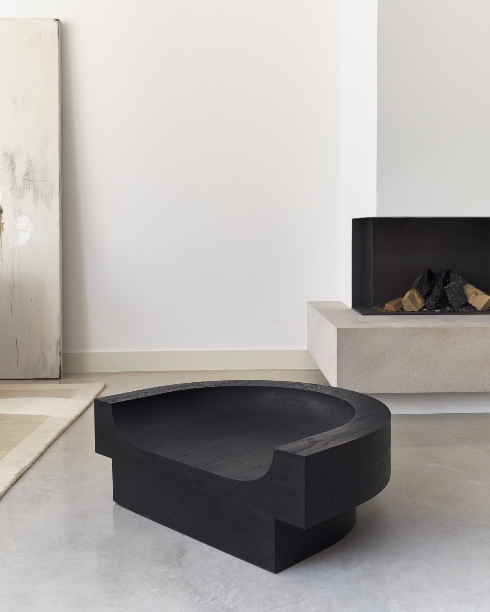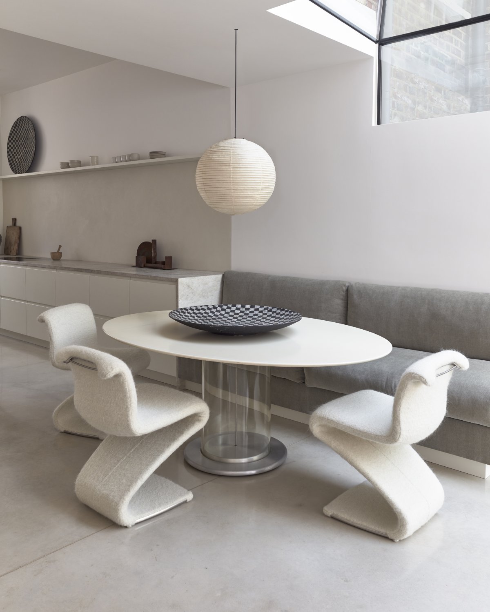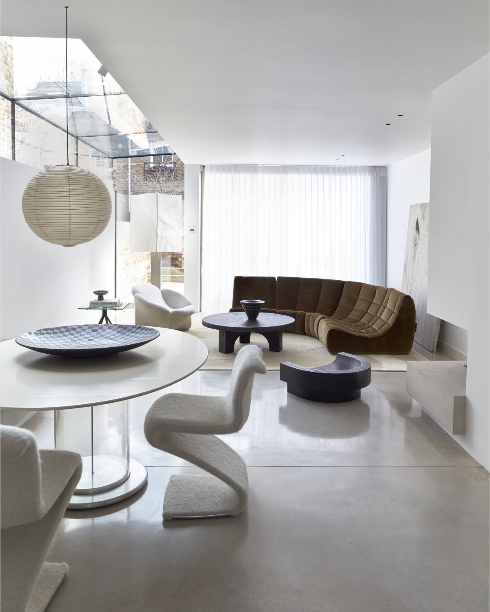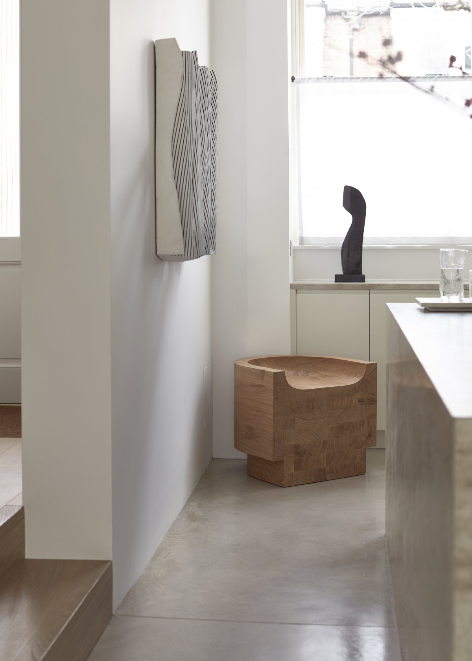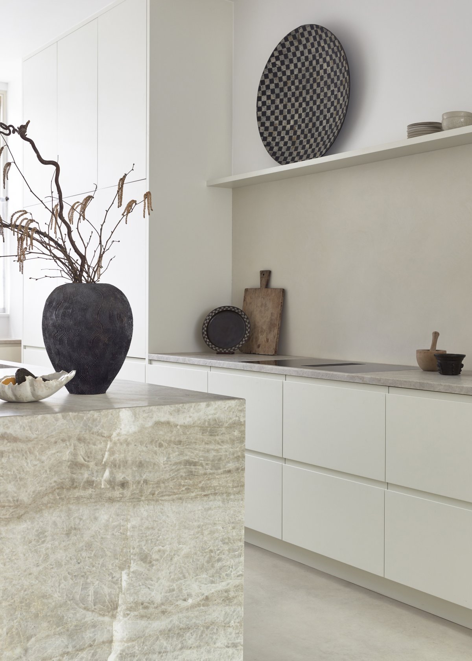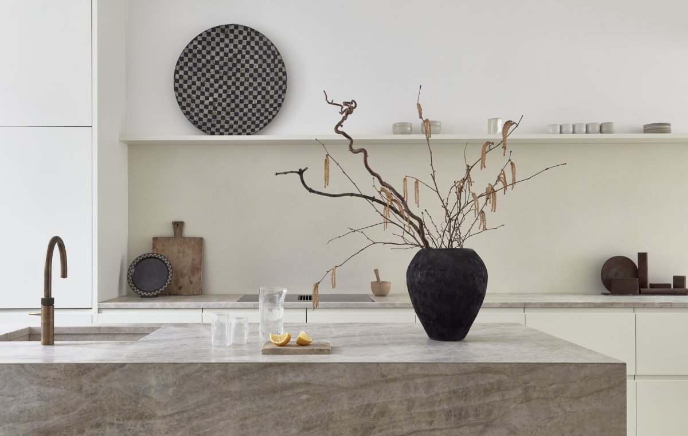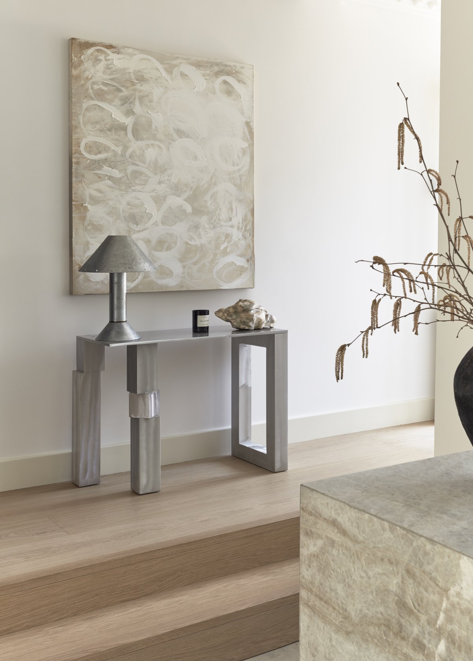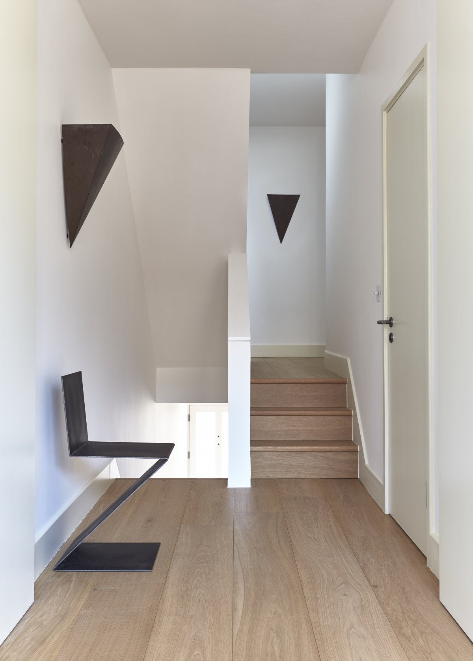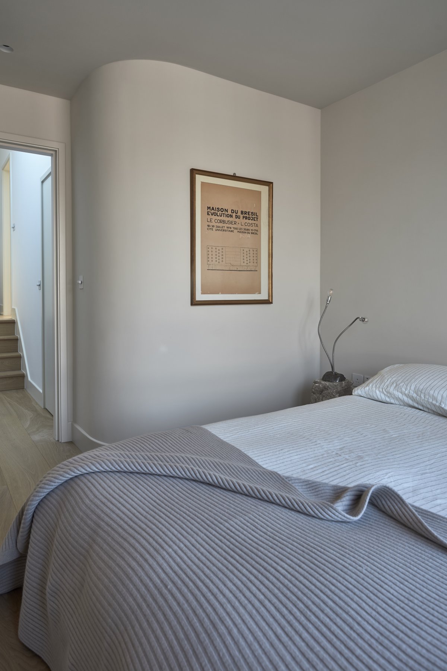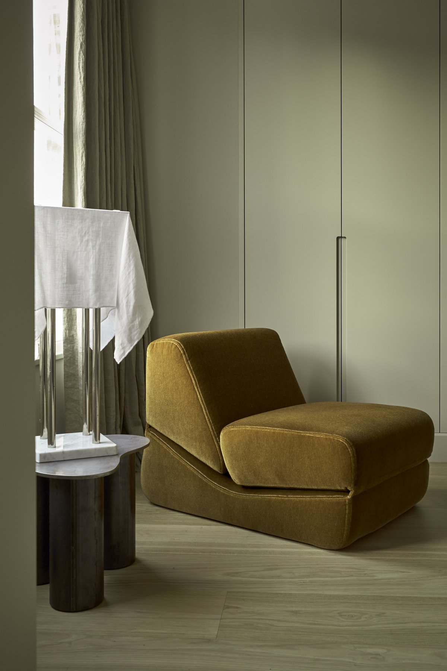
Situated on a leafy terrace close to Highbury Fields, this property is a charming Islington townhouse with a gableend roof, decorative sash windows and patinated red bricks. Daytrip Studio remodelled and redesigned the interiors with an approach that balances sensual organic forms alongside precise minimalism. Working with the clients to maximise the living spaces with flexible layout arrangements and rational uses of space to enable the home to adapt to their evolving lifestyle.
Upon arrival, the hallway flows into rooms through large, full-height openings, creating spaces that offer maximum scale with generous circulation, that can also can close away to provide rooms for repose. Daytrip was keen to include sweeping curved walls at certain moments where rooms interlock, adding softness and depth. All floors of the three-storey home are filled with natural light where possible. The ground floor presents a long wall of high level glazing with a dramatic linear box window. The rear elevation has been perforated with impressively large, contemporary oak frame windows and expansive roof lights flood light into a new loft space.
A bold decision by the homeowner to position their kitchen at the front, bestows the widest part of the ground floor to become a generous living area that leads onto a courtyard garden. The kitchen itself is designed to feel muted and statuesque with a vivid monolithic marble island and low-level back counter that run seamlessly into an upholstered bench, creating a comfortable, connecting dining area.
A refined collection of only a few materials were selected for their natural and quietly luxurious qualities. Polished poured concrete flooring is used on the ground floor, continuing out to the garden. Wide prime oak timber flooring is used throughout the rest of the house. Cloudy marbles from the‘Macabus Fantasy’and‘Perla Veneta’feature in key rooms such as the kitchen and bathrooms, complimented with painterly cementitious walls and lime paints. Generous, full walls of linen curtain fabric add softness and sumptuous texture in bedrooms. The loft floor accommodates a guest suite and utility room. A Tokyo inspired bathroom is cocooned in floor-to-ceiling milky-white mosaic tiles.
- Interiors: Daytrip Studio
- Photos: Gareth Hacker

