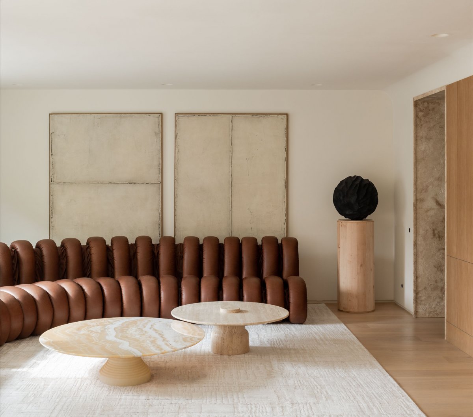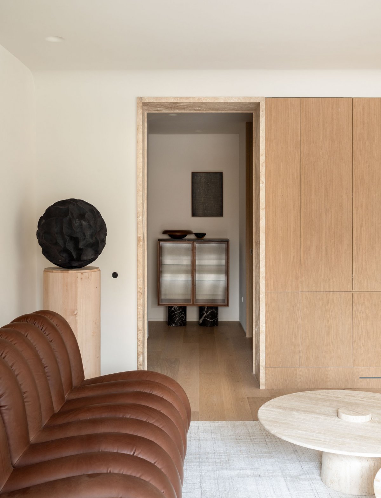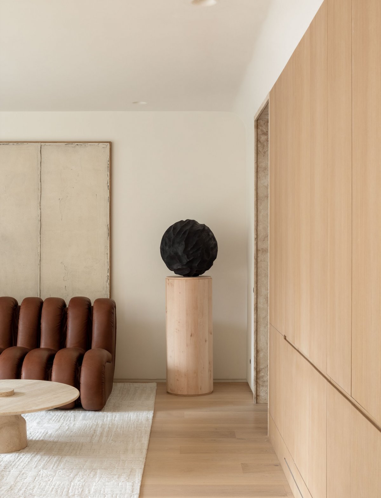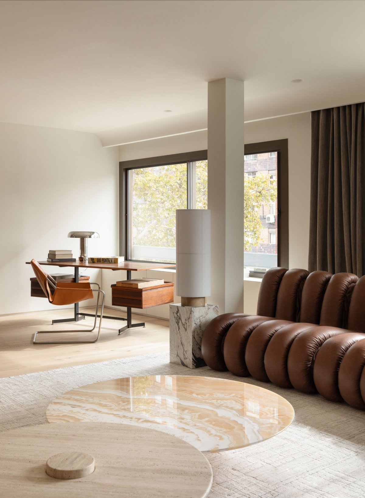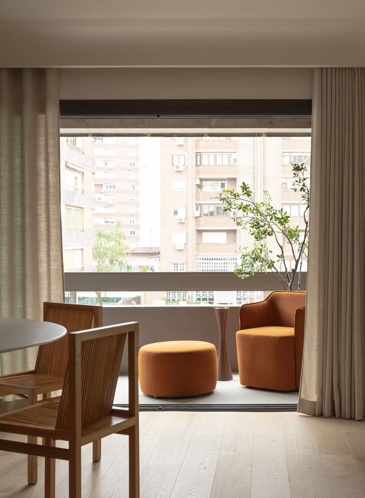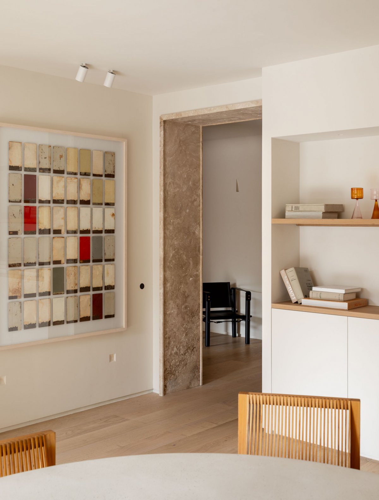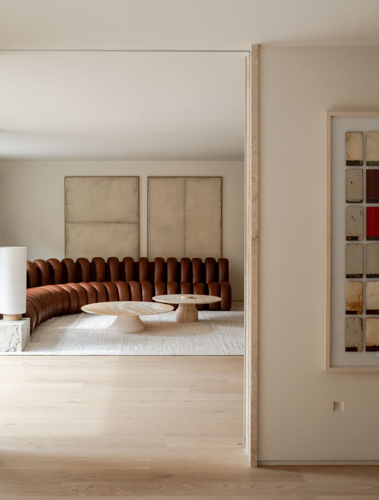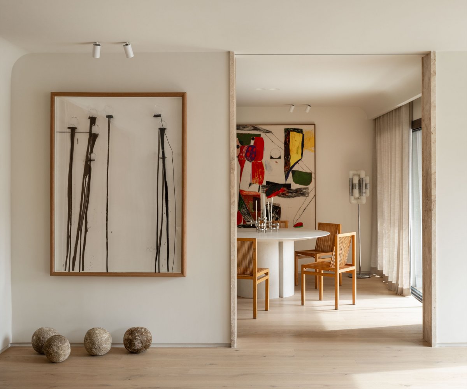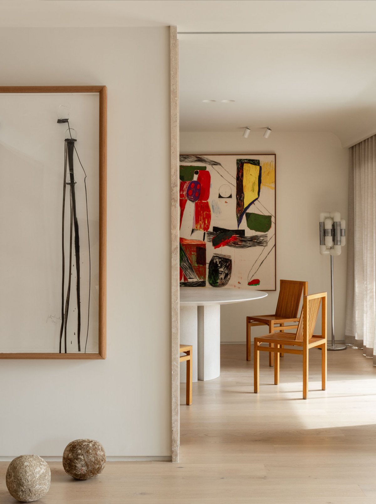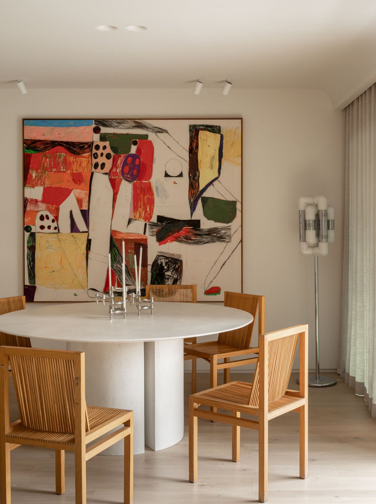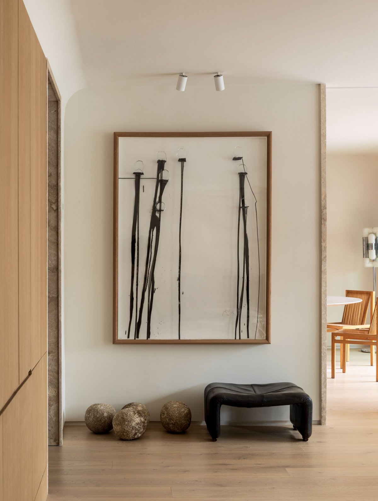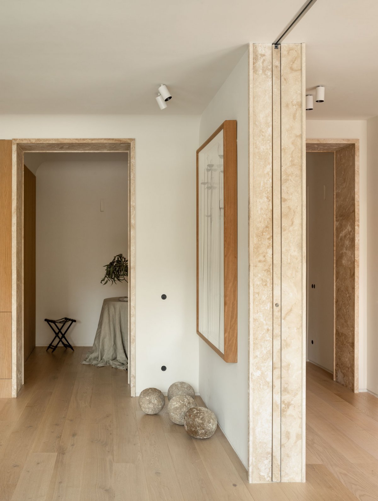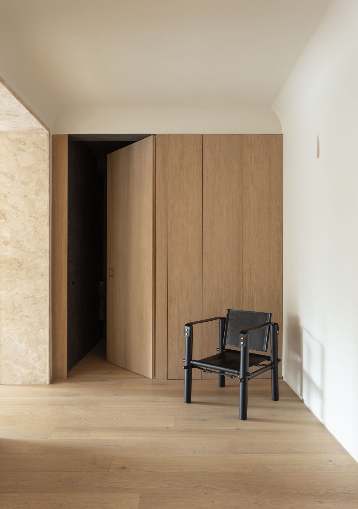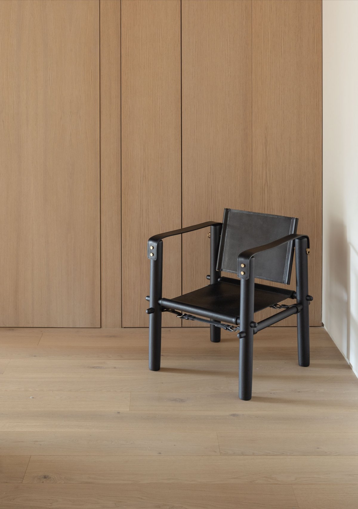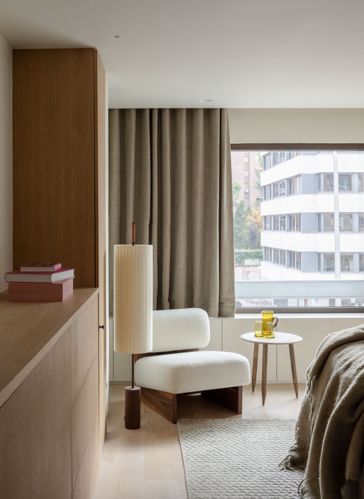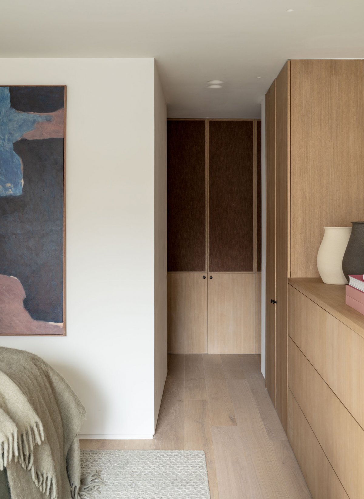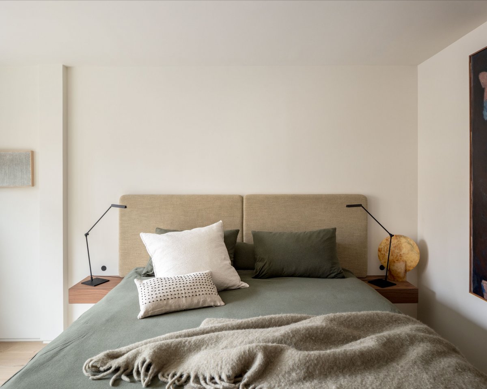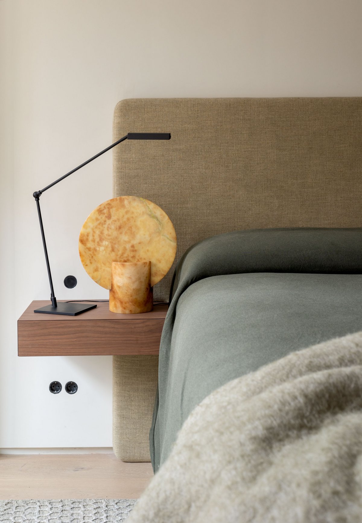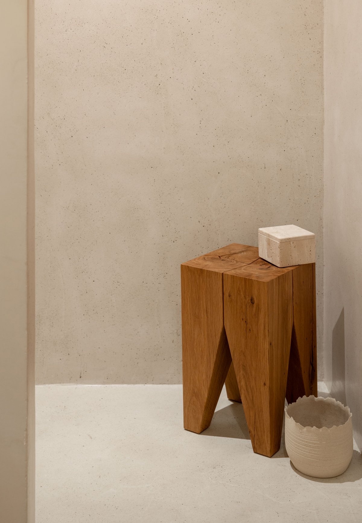
The property is located on Calle Alberto Alcocer, a wide tree-lined avenue in the Chamartín district of Madrid. The original layout resembled that of an office, with excessive compartmentalisation resulting in loss of light and space. A dark and broken corridor stretched along the central axis of the house.
The main objective of the integral reform was to unify spaces in a large social area, using visual dividing elements such as recesses or cut-outs in the floors to maximise the entry of light. The challenge was to design a layout with almost no corridors.
Another challenge was to create a sense of height in the existing ceilings. The design team had old fixtures and fittings that encroached on the usable space of this home and were integrated into the custom-made furniture in the different rooms. A nucleus of wet areas was established in the centre of the house and a succession of rooms using natural stone embrasures, which bring elegance and solidity to the construction.
- Interiors: De la Villa Studio
- Photos: Erlantz Biderbost

