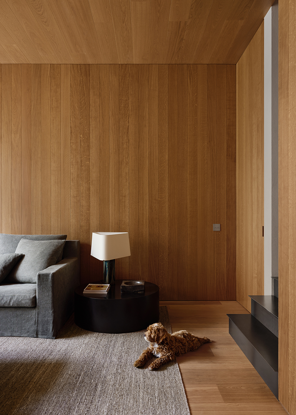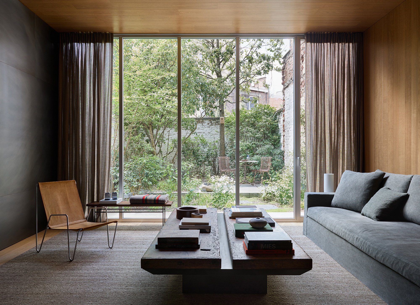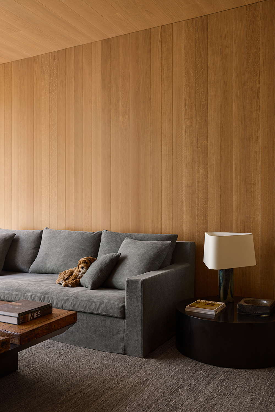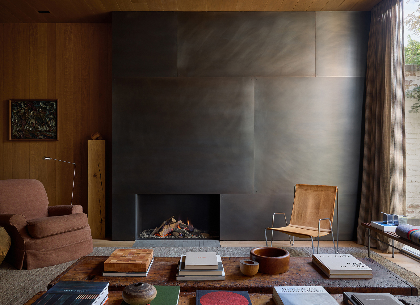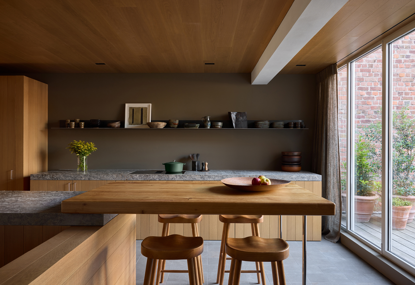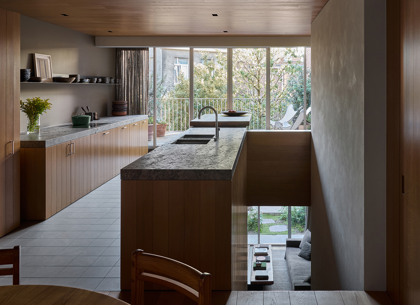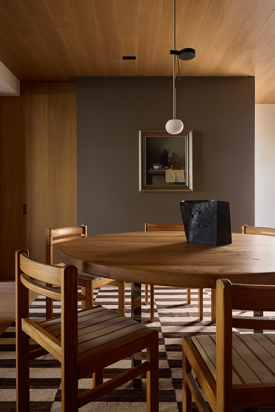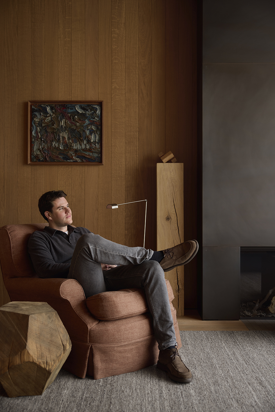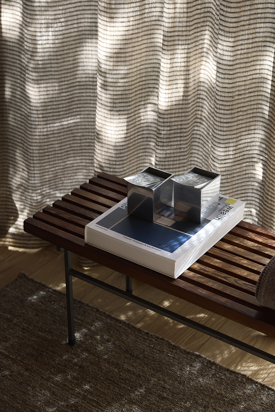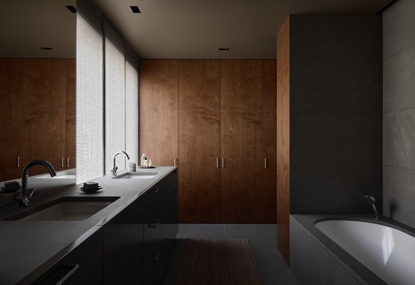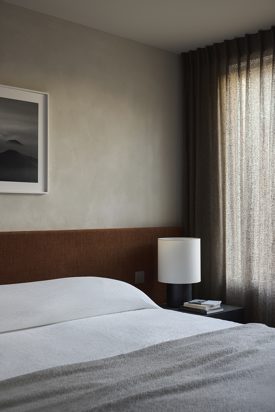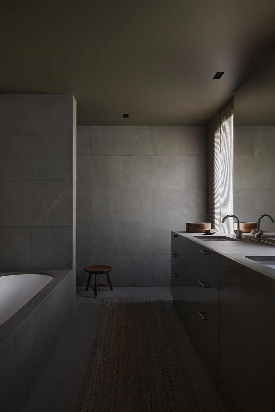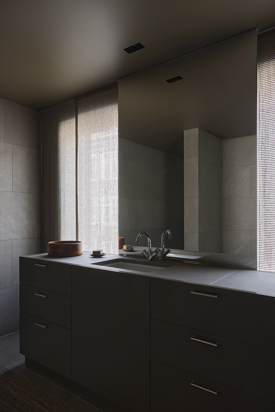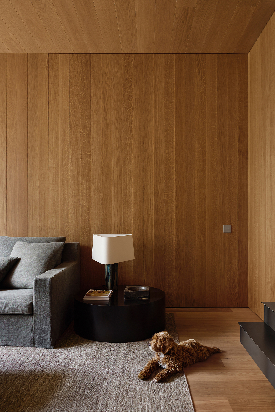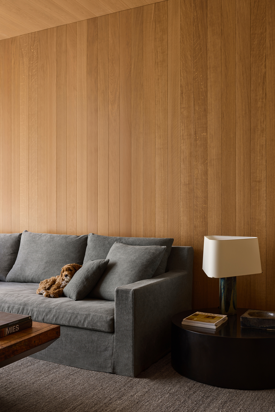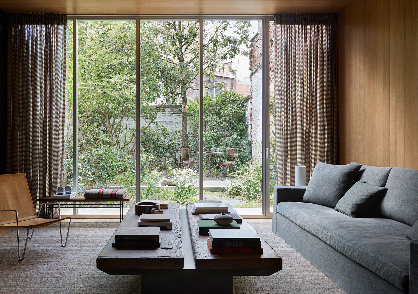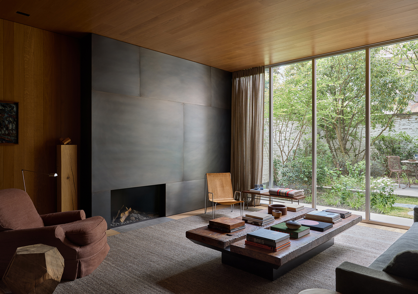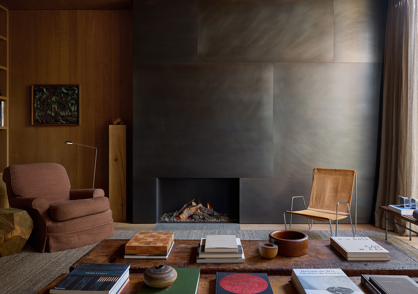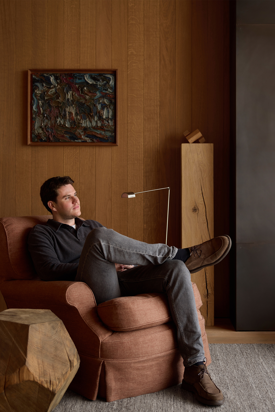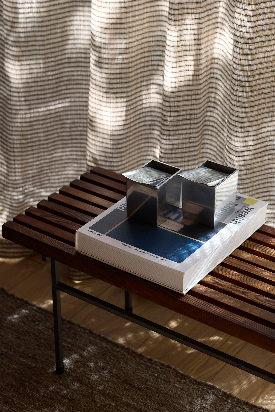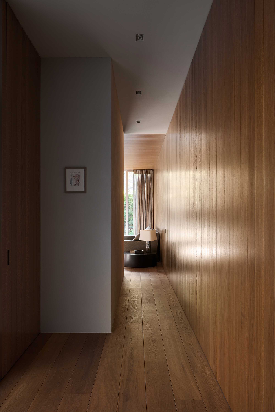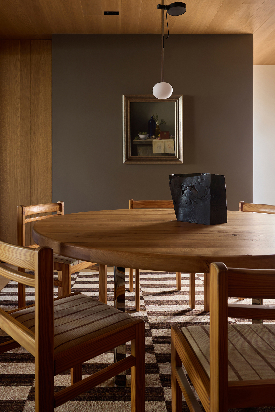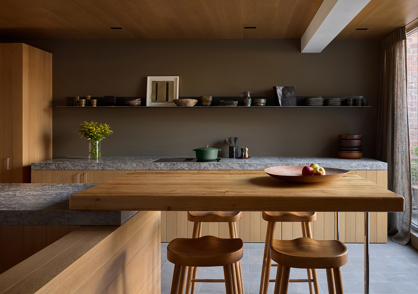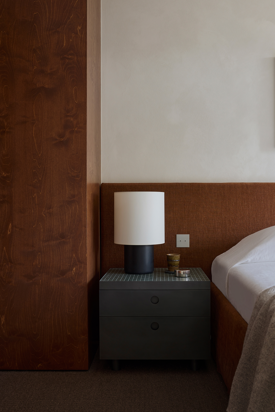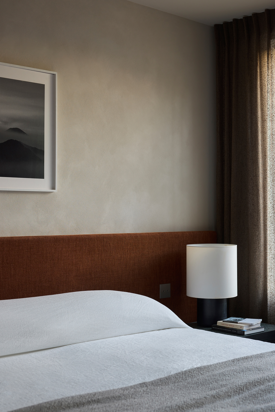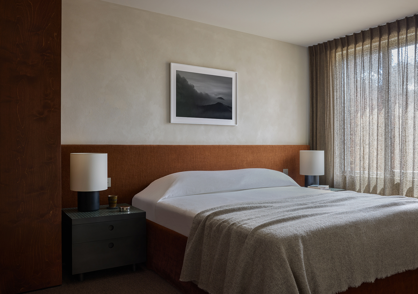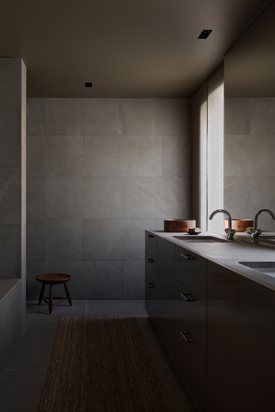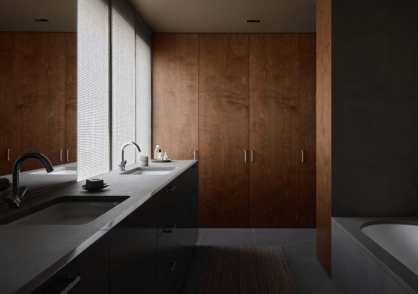The Townhouse VI designed by Decancq Vercruysse Architects is like a soft cocoon, gently wrapping the trivial daily life. In the pulse of the city, it spreads out quietly and quietly in a corner like a tired bird returning to the forest. It is neither flamboyant nor dazzling, yet through the flowing wood grain and the interplay of light and shadow, it tells a poetic life about belonging and balance.
Townhouse VI is located in the center of Kortrijk, Belgium and was completed at the end of 2023. As a daily residence, this townhouse carries all their imagination of a "retreat from the world" : it is not a country villa far from the city, but a secluded retreat hidden in the hustle and bustle of the metropolis, warm, gentle and natural, soothing every busy day.
The first floor is the starting point of home and also an important buffer zone for life. A spacious storage and changing area has been specially set up at the entrance for the owner to store bicycles, shoes and pet supplies, creating a quiet and relaxed transition. The small shower area specially prepared for pets reflects the design's humanistic consideration of details and practical needs. All functional Spaces have been carefully considered. For instance, floor heating and the whole-house concealed air conditioning system are all integrated into the overall tone in a simple and reserved way.
