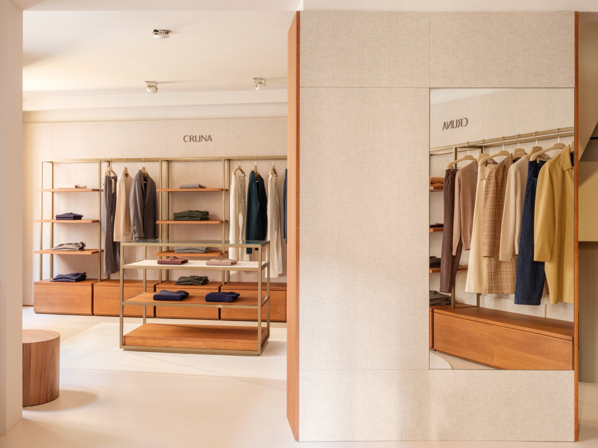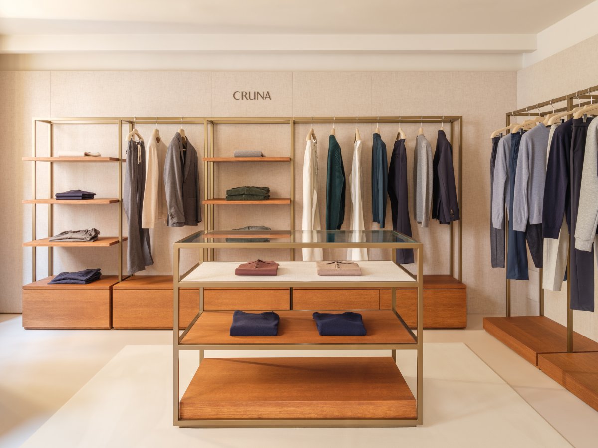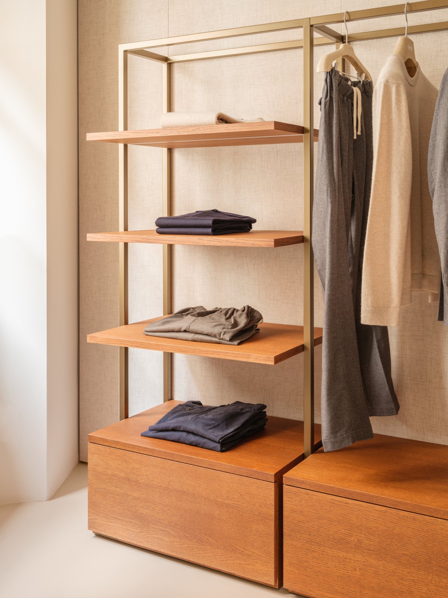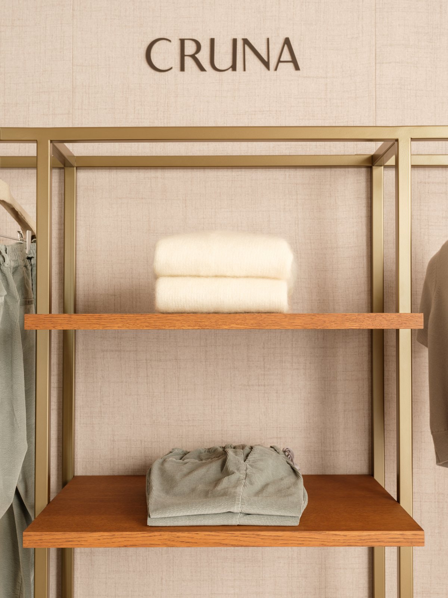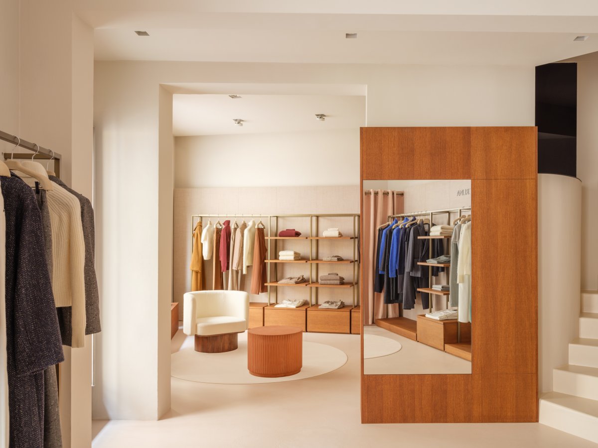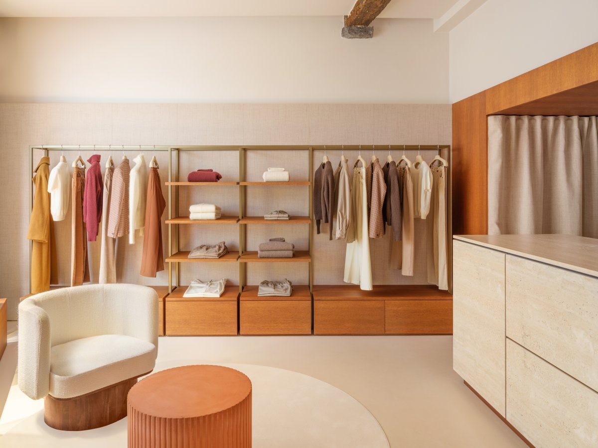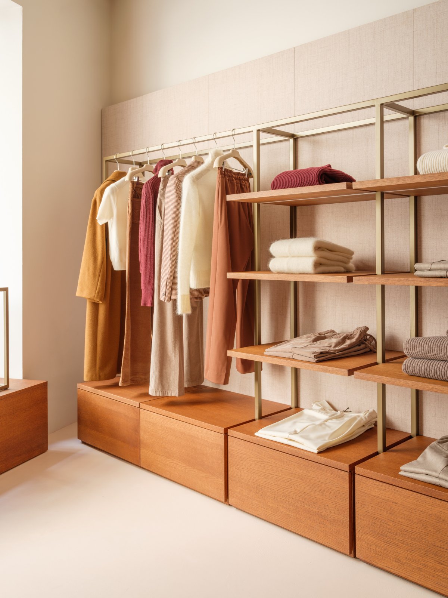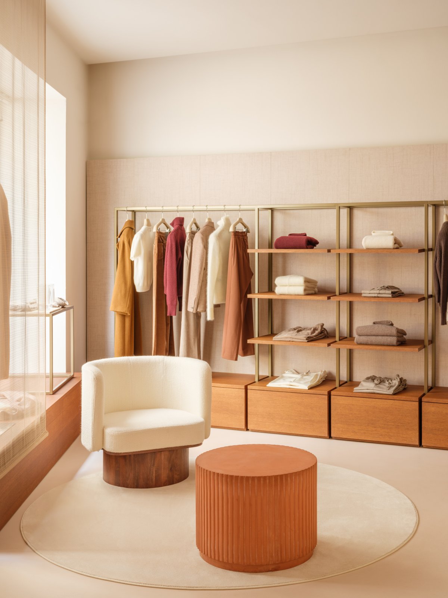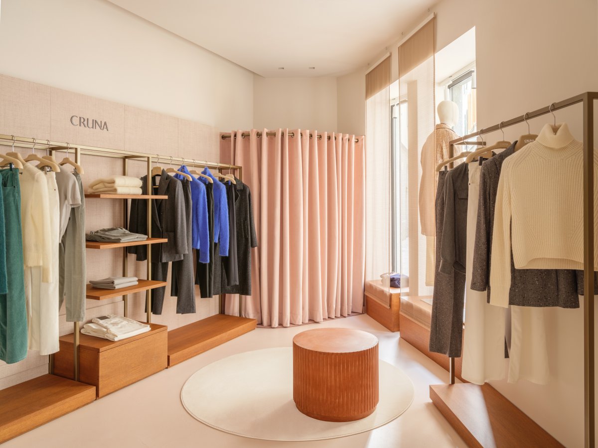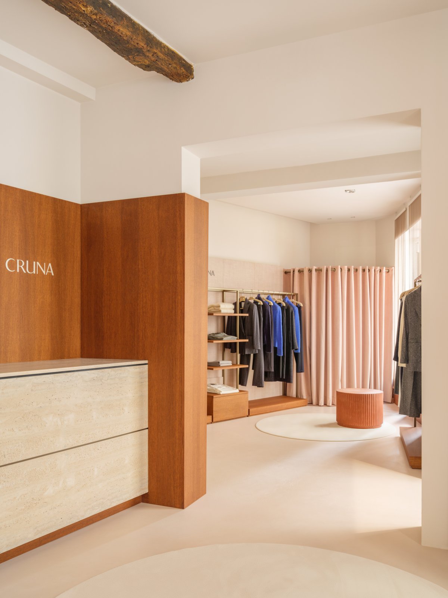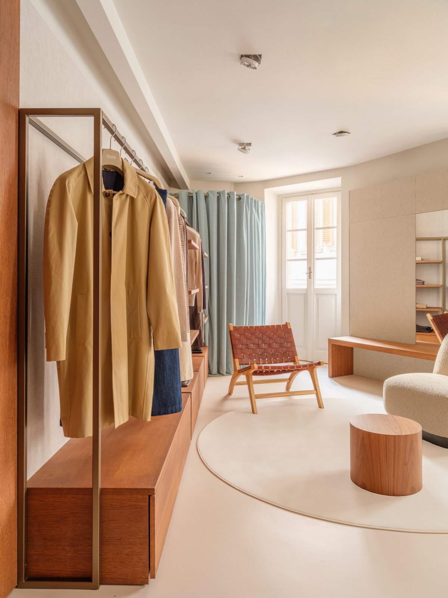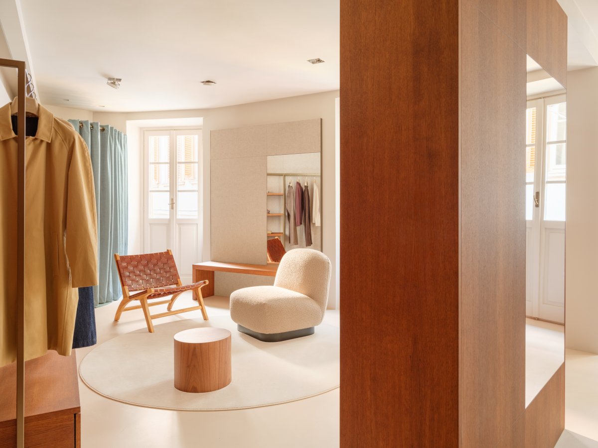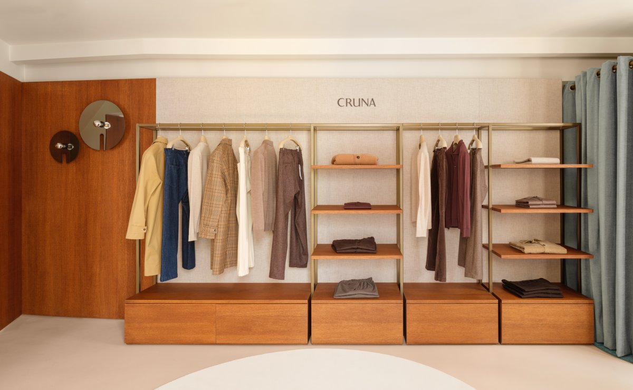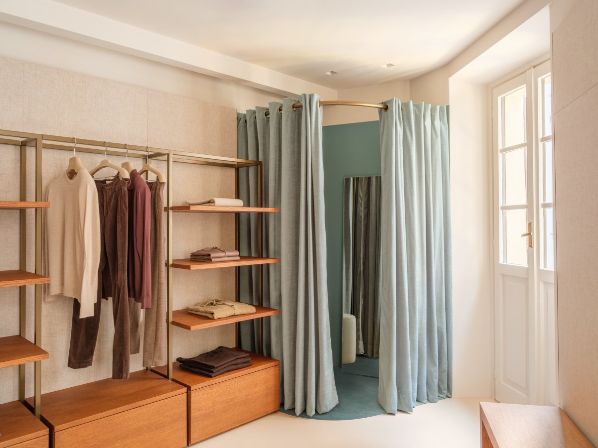
This project, encompassing the first two floors of a corner building, is a collaboration between the DEFERRARI+MODESTI studio, led by Javier Deferrari and Lavinia Modesti, and Cruna for its retail spaces. Following successful pop-ups and soft corners for Rinascente department stores, the Como Flagship Store solidifies the brand's identity in a contemporary language. The design features neutral colors, natural essences, and travertine, with measured color accents distinguishing women's and men's sections.
The intervention focuses on space distribution and internal circulation, allocating the ground floor to women's fashion and the second floor to men's fashion. The irregular floor plan is leveraged to create seating areas and fitting rooms. The ground floor hosts two rooms for women's fashion, featuring a travertine-covered counter and a welcoming seating area. On the second floor, men's fashion is divided into two rooms, one with a lounge area and clothes display, and the other housing a small tailor's shop highlighting Cruna's artisanal supply chain processes.
A unified formal language, with burnished bronze frames and walnut shelves, defines the space. Neutral fabric wall coverings envelop visitors, and wooden paneling creates rhythm and perception of space. The butter-colored floor, walls, and staircase contribute to a unique, warm envelope. Lounges with various seating types on carpets evoke a curated, cozy atmosphere. Semicircular dressing rooms mark the space with an accent of color. Lightweight fabric panel curtains on storefronts allow both light passage and an overall view of the store.
- Interiors: Deferrari+Modesti
- Photos: Anna Positano and Gaia Cambiaggi | Studio Campo

