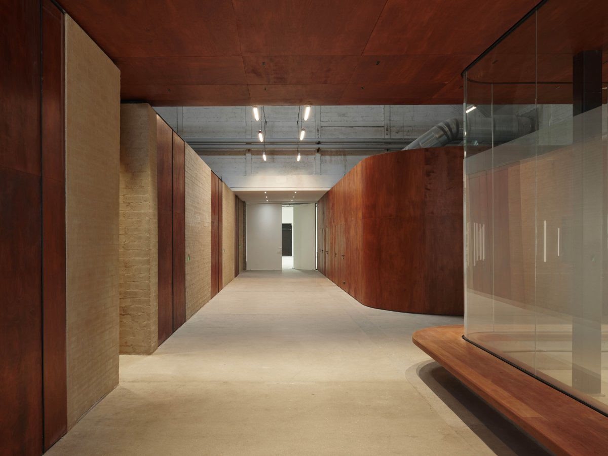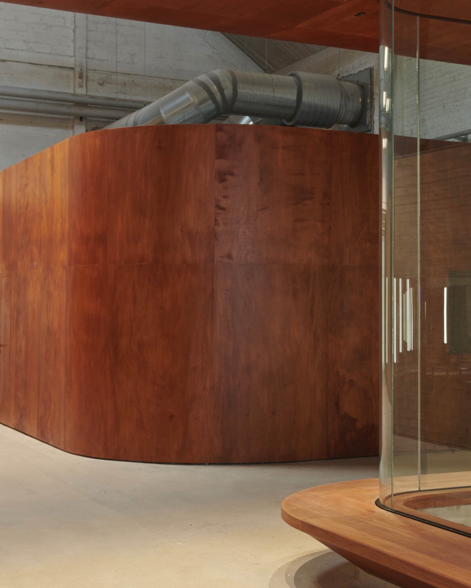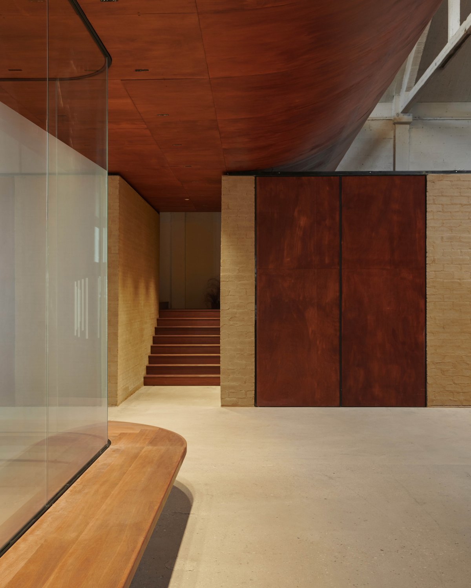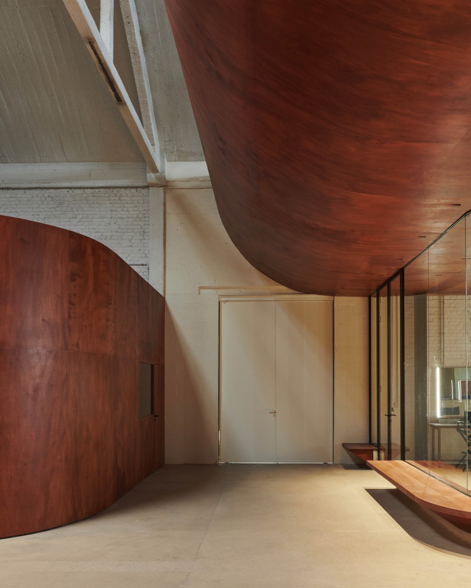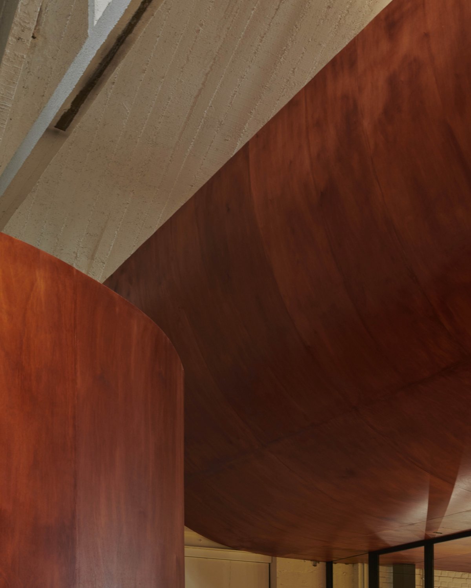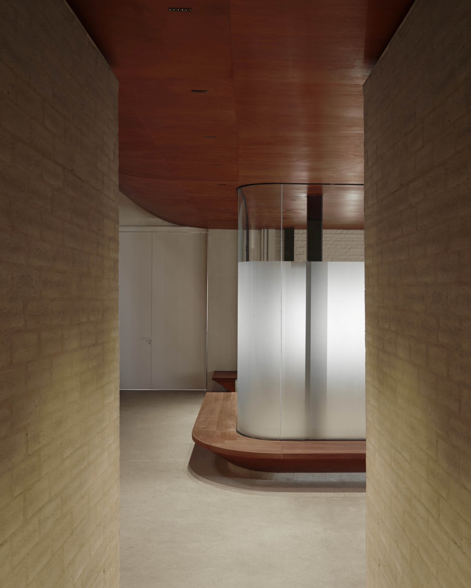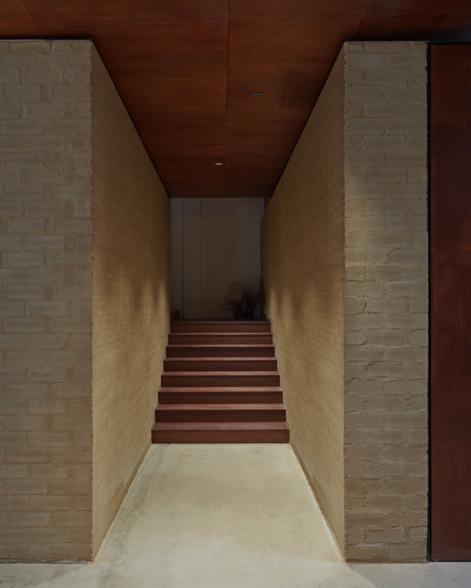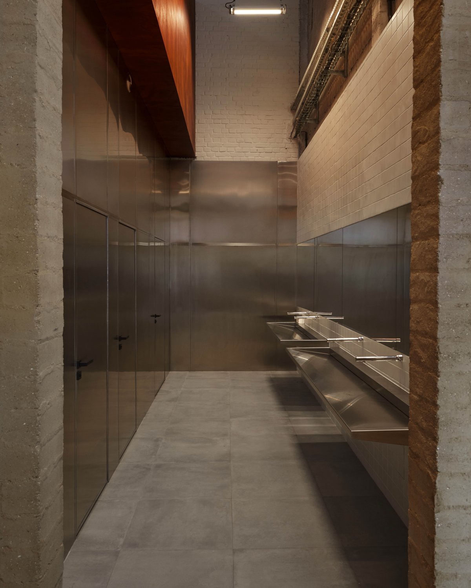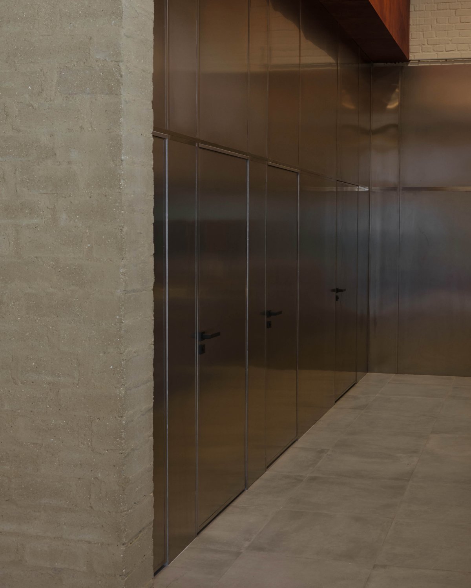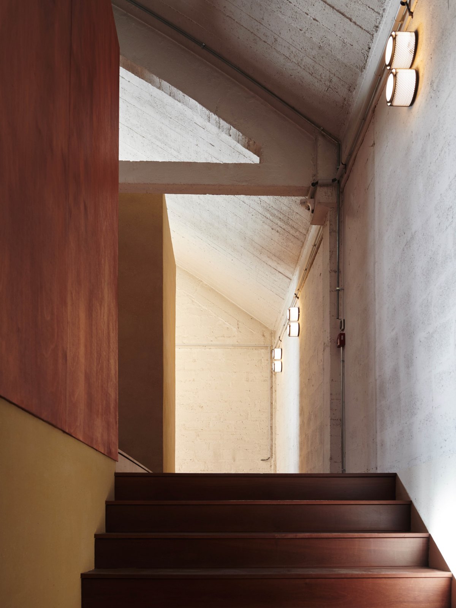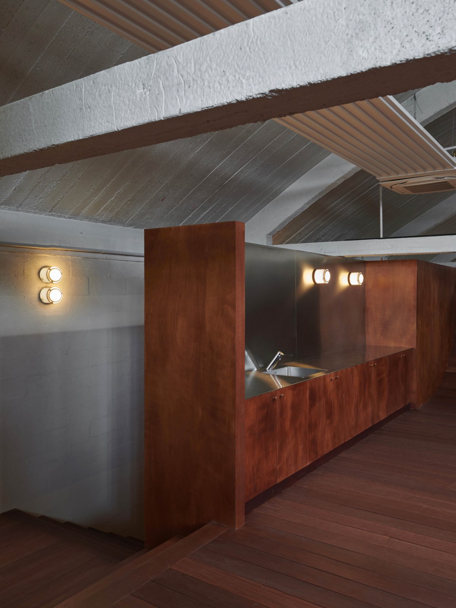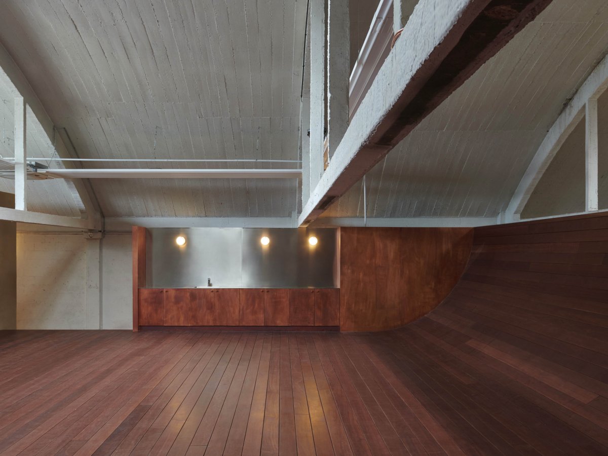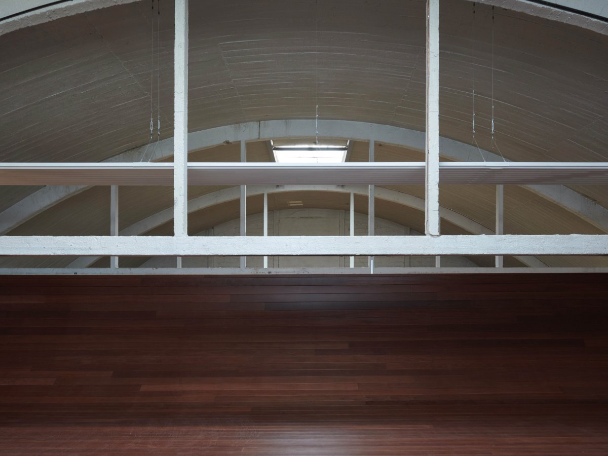
Studio Central Pour Studio Rouchon
Our architecture is anchored in the study of everyday rituals and practices. We aspire to create architecture that ‘resonates’ with people: sensory places, places that bring people together. -Adrian Hunfalvay, co-founder of Delordinaire.
Rouchon Paris, a renowned production house, enlisted Delordinaire Architects to design its third 1300m2 studio in Aubervilliers. Collaborating closely, Sébastien Rouchon and Delordinaire aimed to transform a former industrial warehouse into a creative space that meets extensive logistical needs, accommodating large-scale photography cycloramas, catering areas, fitting rooms, and more.
The design, rooted in the interplay between functionality and aesthetics, prioritizes technical requirements while maintaining an aesthetically pleasing overall atmosphere. A vaulted wooden mezzanine serves as an iconic feature within the existing warehouse structure. Key materials include raw earth bricks at ground level for acoustic and temperature properties, and cross-laminated timber (CLT) for the mezzanine, offering a low-impact construction solution.
In addition to addressing logistical demands, Delordinaire designed custom furniture and fittings, such as granite and wood work desks, an earth brick reception counter, stainless steel sanitary facilities, and stained wood catering spaces. The finished space harmoniously combines grand industrial scale with the warmth of raw materials, reflecting Delordinaire's commitment to creating architecture that resonates with people through sensory and communal experiences.
- Interiors: Delordinaire Architects

