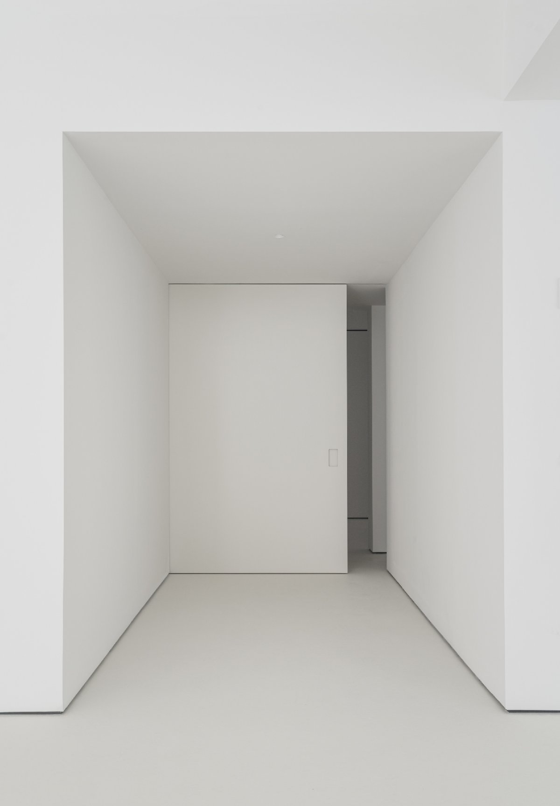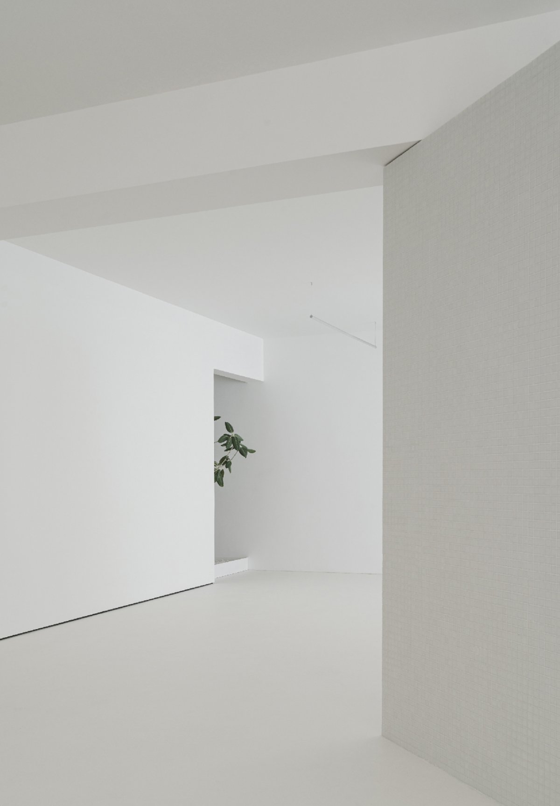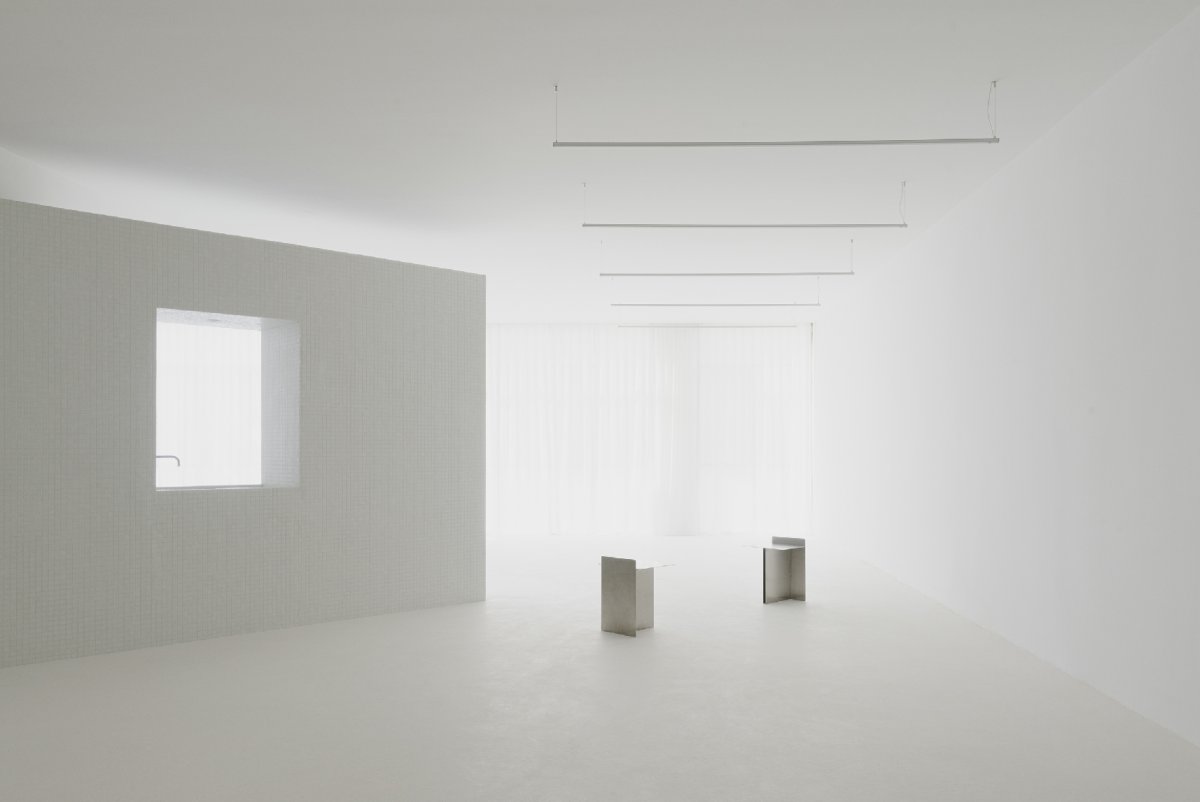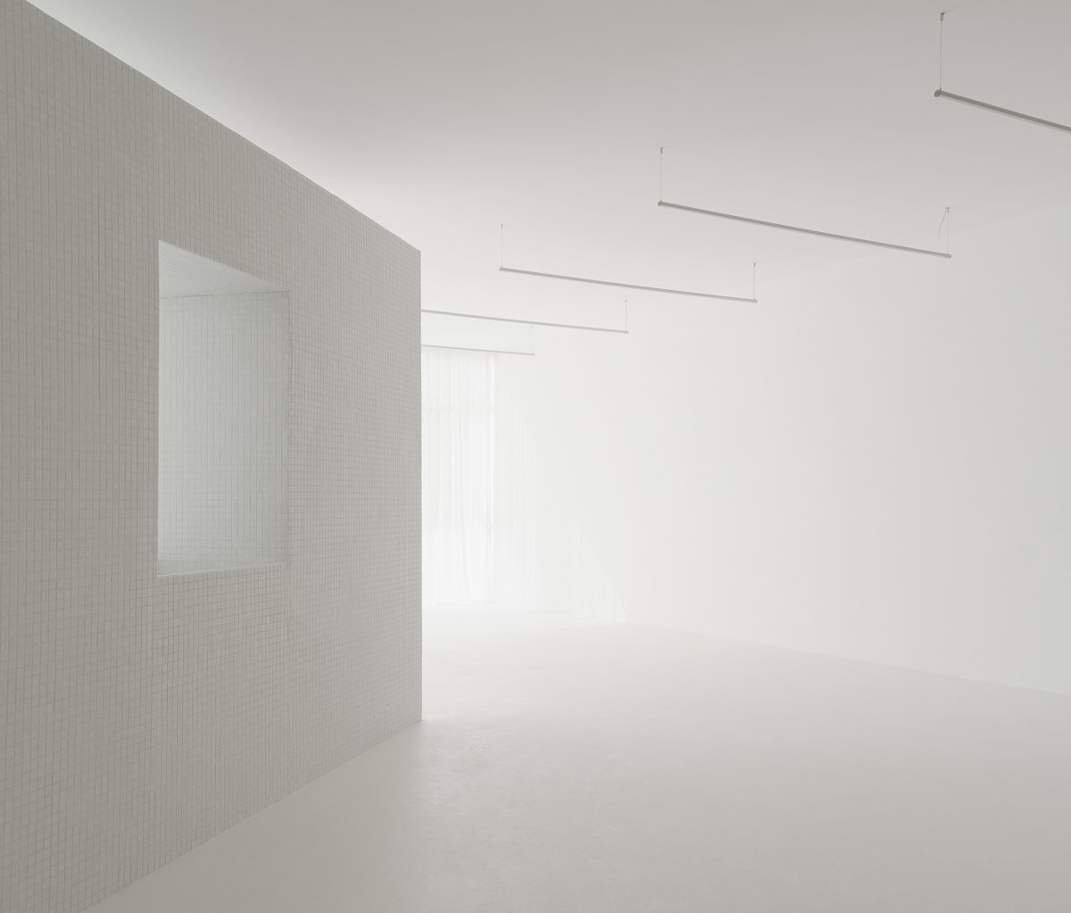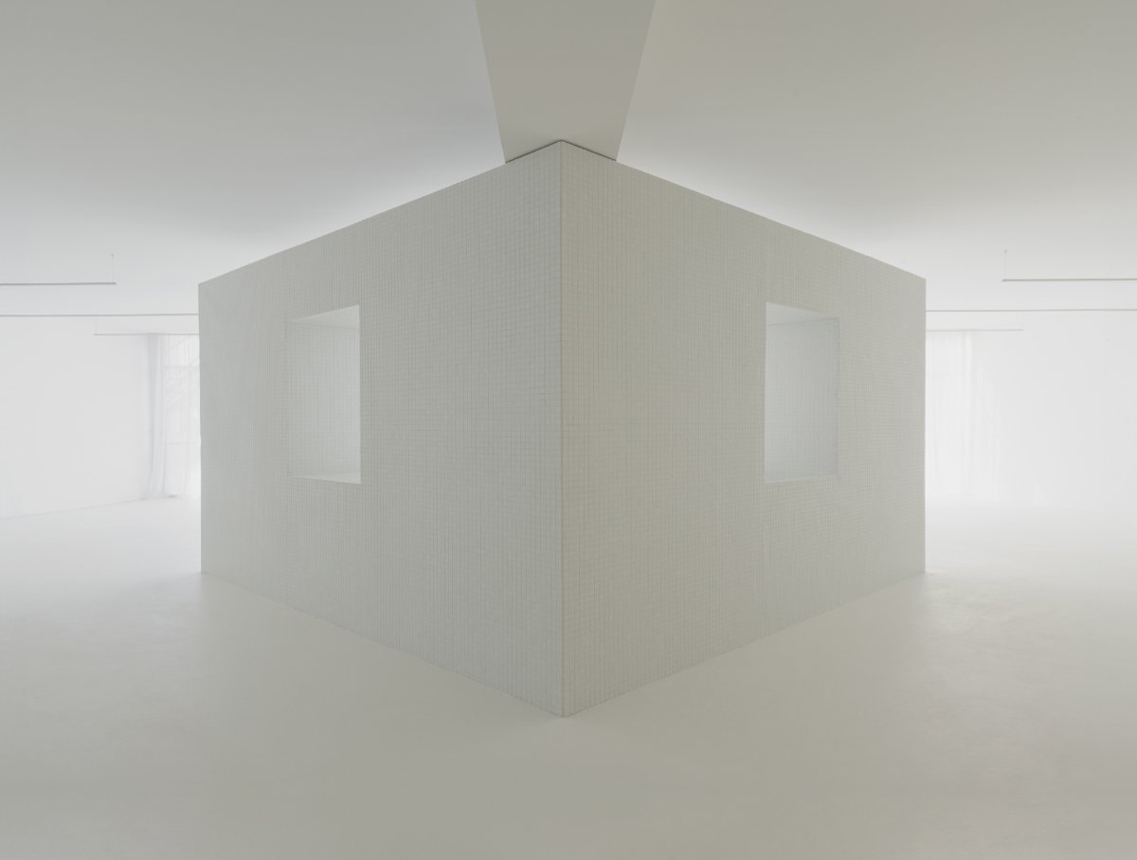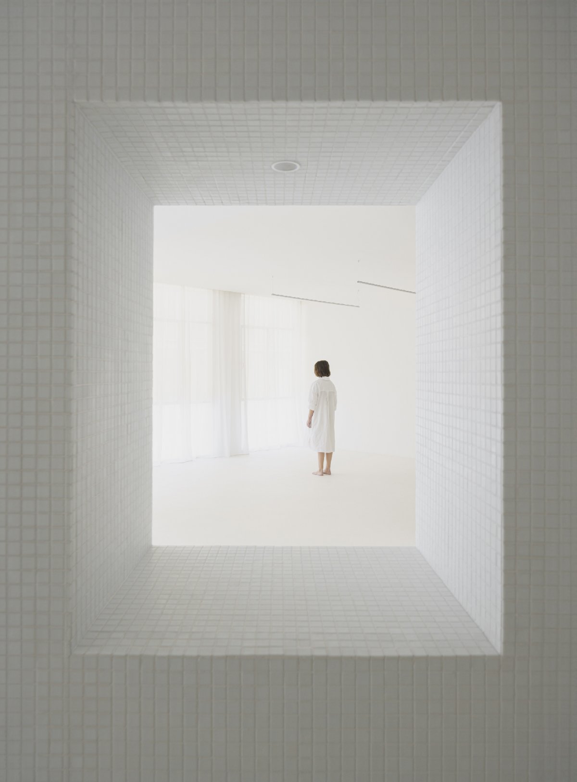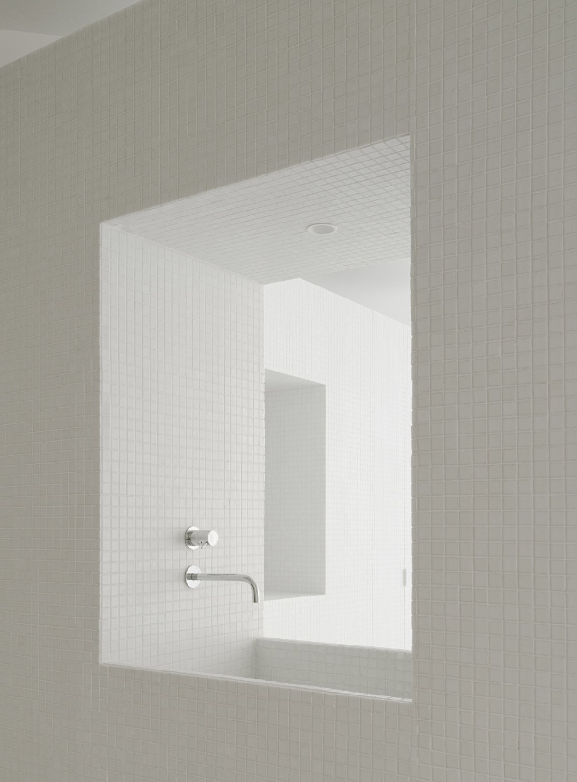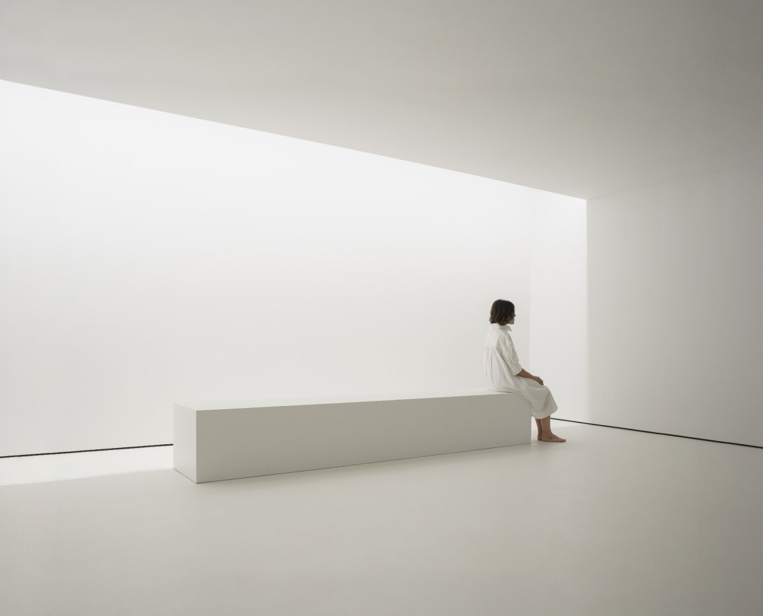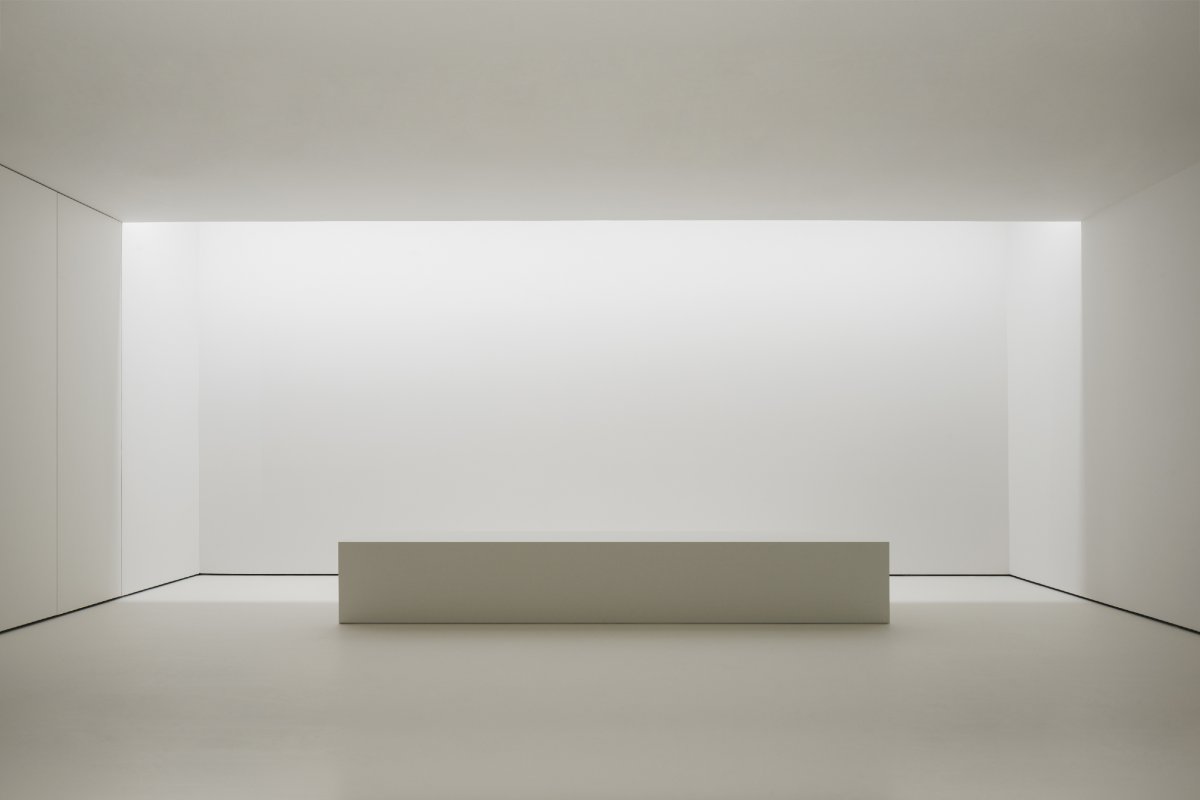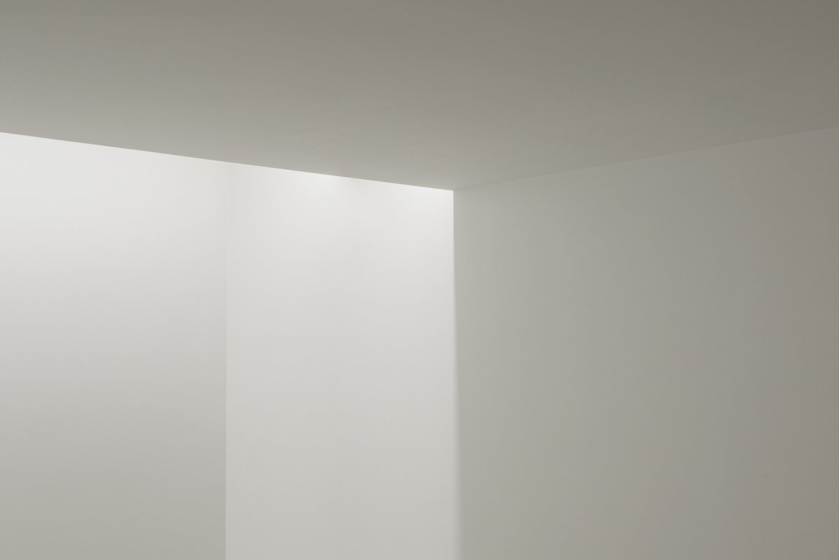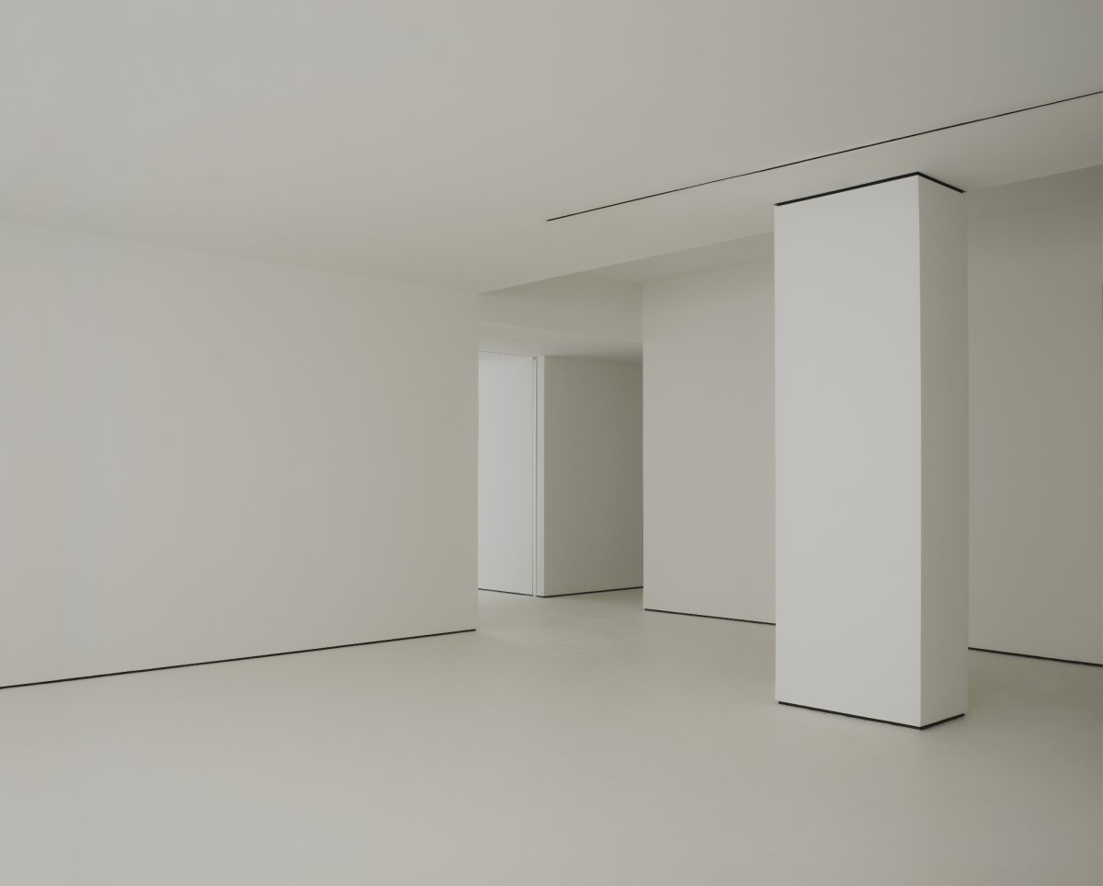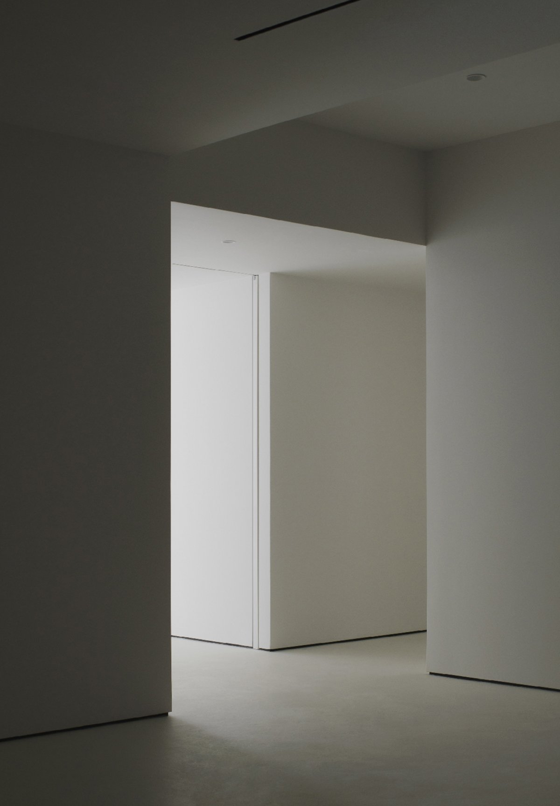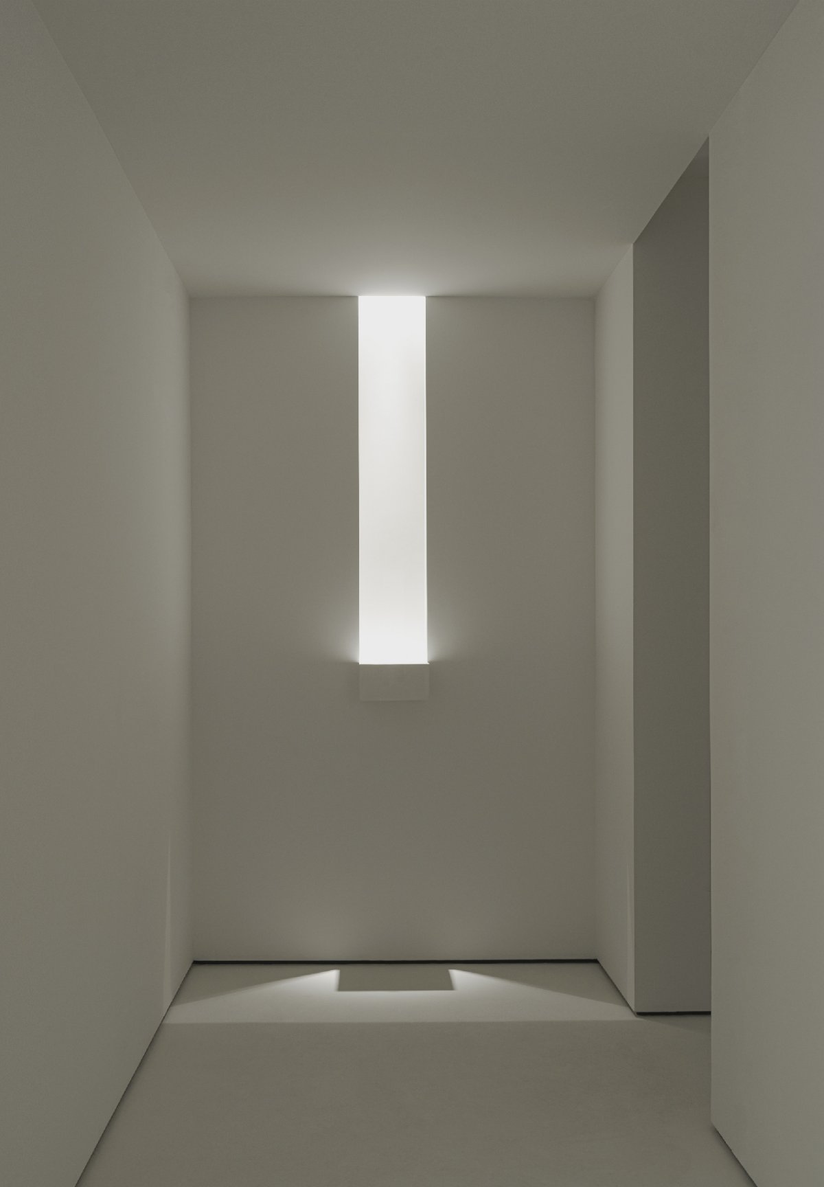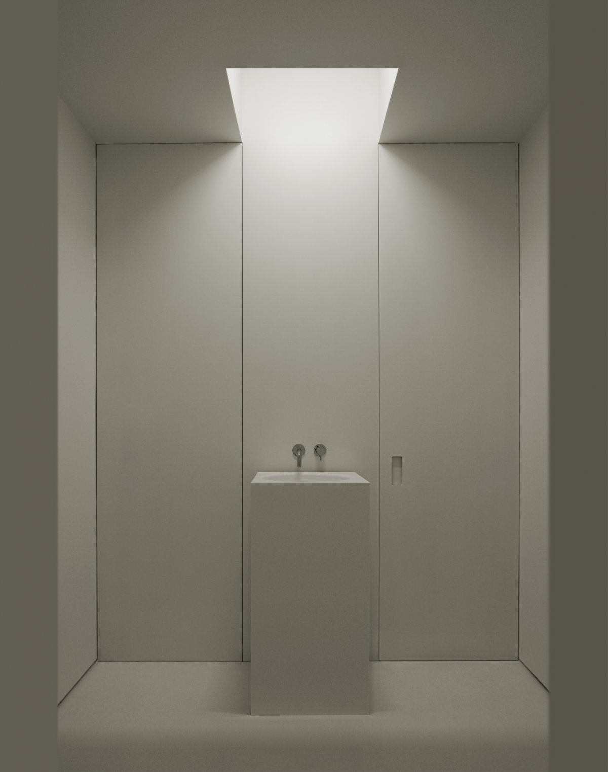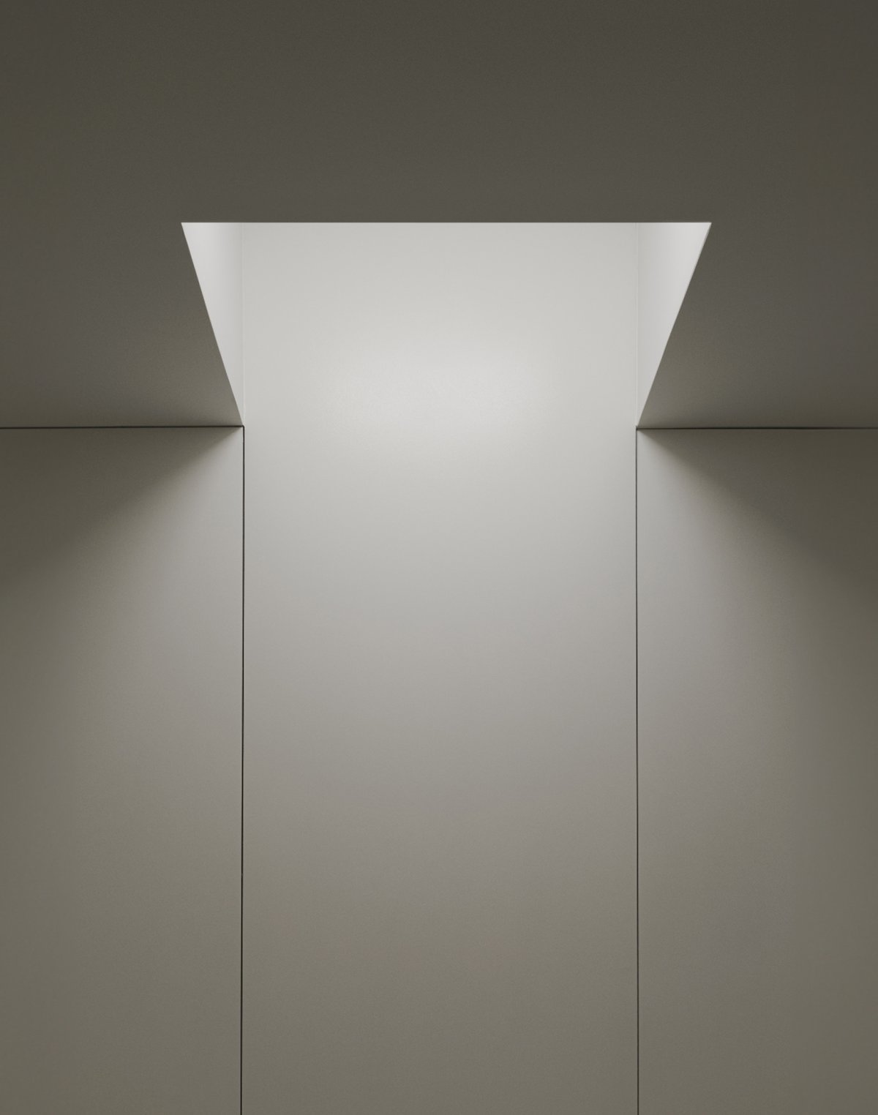
Project for the JPS Gallery headquarters in Barcelona, located in an industrial space in the Poble Nou district. The space is organized in a simple and straightforward manner through uniform strokes, providing easy comprehension and aiming to emphasize the content as the protagonist. The program is divided into three areas: an exhibition space, a central block of service areas, and a workshop space, delineated by different applications of light according to the activities they host. The exhibition area, situated immediately upon entering the space, is intended to house, among other things, the works developed in the adjacent work area.
A central corridor, in addition to connecting to the block of service spaces, serves as a hinge between the exhibition area and the workshop area. By keeping it in semi-darkness and reducing the height, an exercise of compression is carried out during the journey, further enhancing the abundant natural light that is revealed upon entering the work area.
The workshop is arranged following a pattern of total symmetry, relying on the configuration of the existing structure. The through-beam is used as the central axis, which delineates the backbone from which the space is organized identically on both sides. This applies to both the zoning and distribution of the work areas designated for the occupants, as well as the arrangement of lighting, the positioning of the central volume, and its voids.
This central volume, formed by two perpendicular planes, operates independently and, rotated 45º with respect to the structure, implicitly articulates and sectorizes the space. The hollowing out of this volume and its autonomous behavior in relation to the structure create a sense of spatial interconnection and allow natural light to permeate throughout the workshop.
In addition to the intrinsic qualities of its configuration, it accommodates and centralizes the essential requirements of the users' work process. The intervention remains true to its commitment to silence and focuses on enhancing the quality of the experience where the content is the sole focus, remaining unfinished until the art that inhabits it takes center stage.
- Interiors: Deza Setién
- Photos: David Zarzoso

