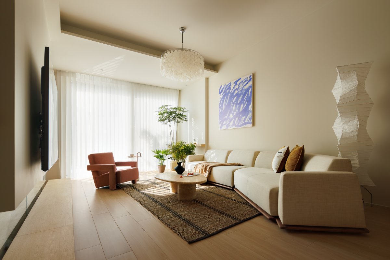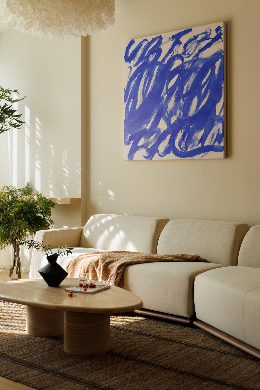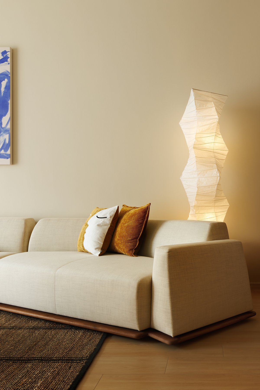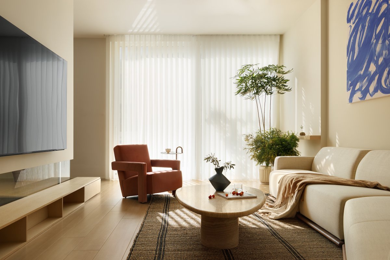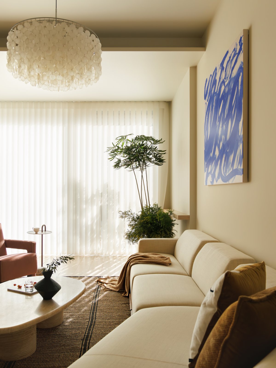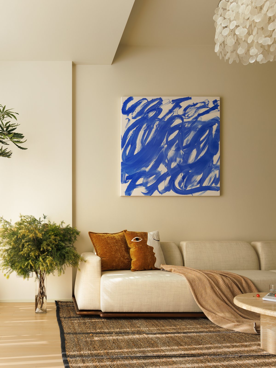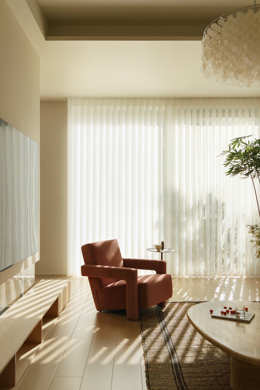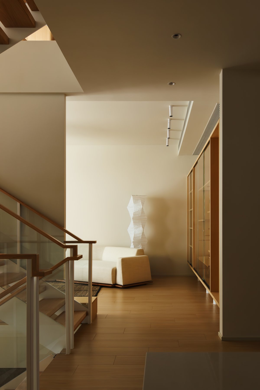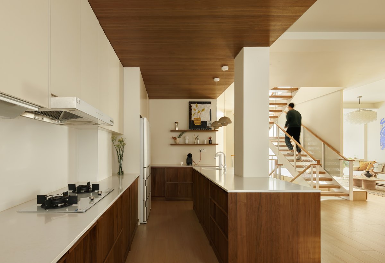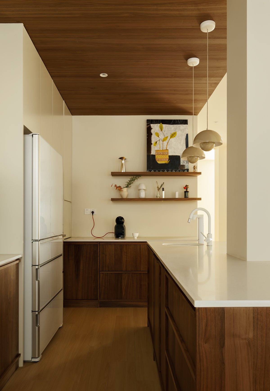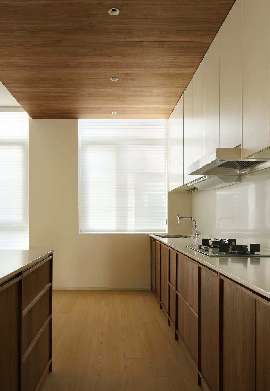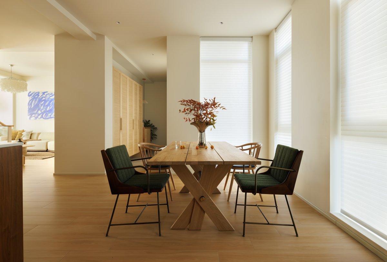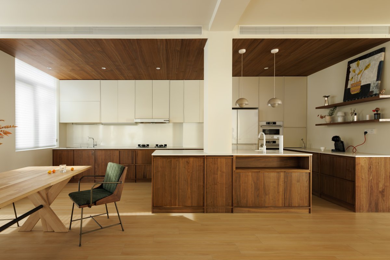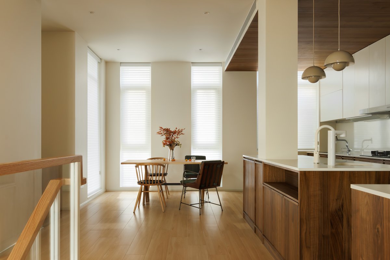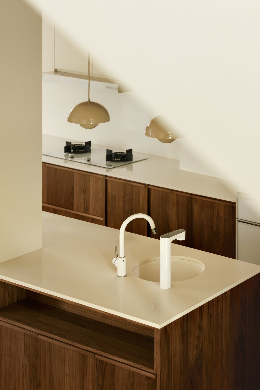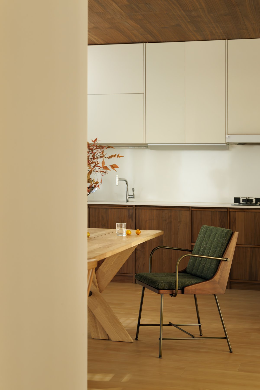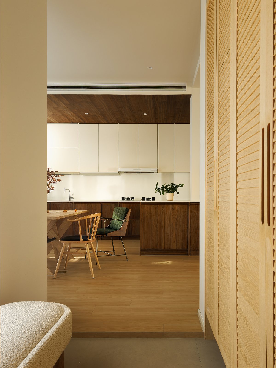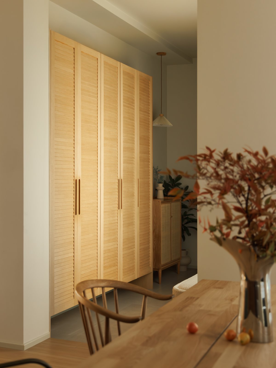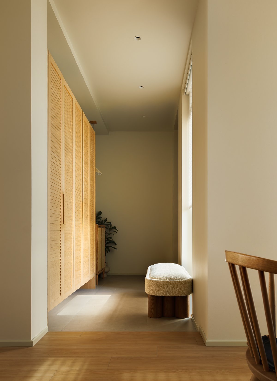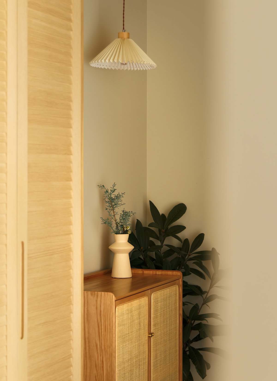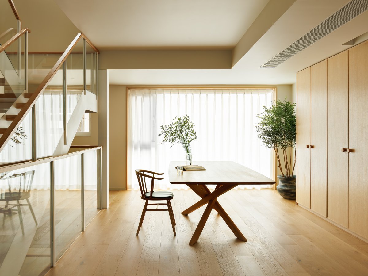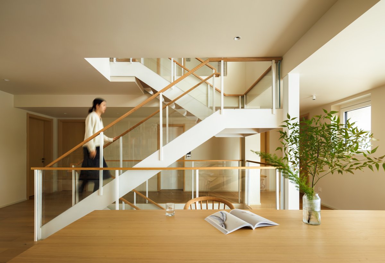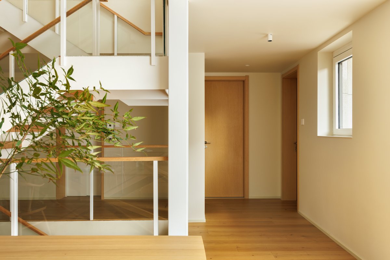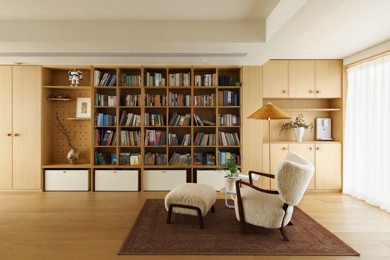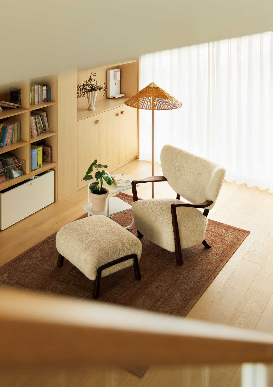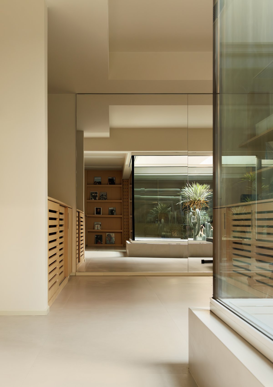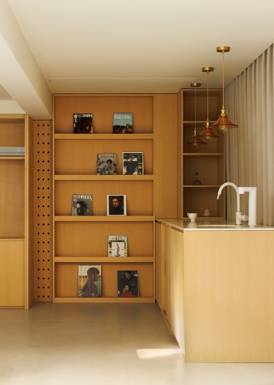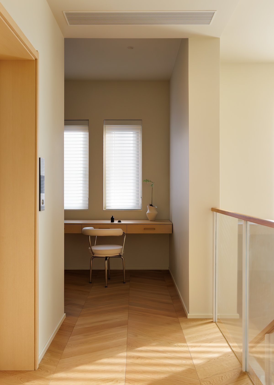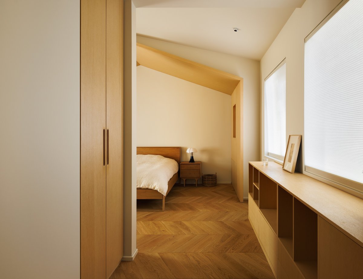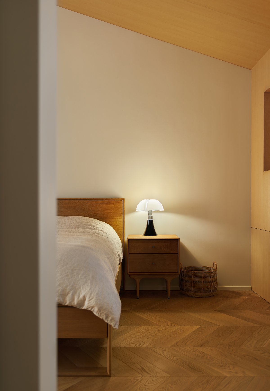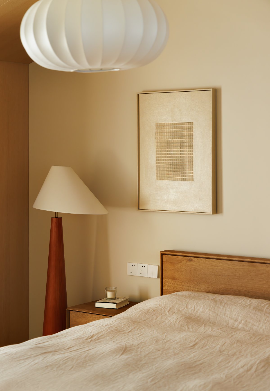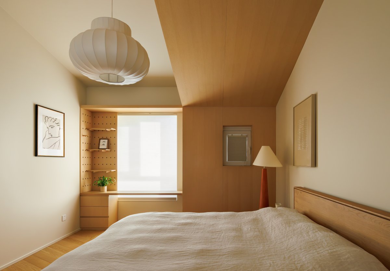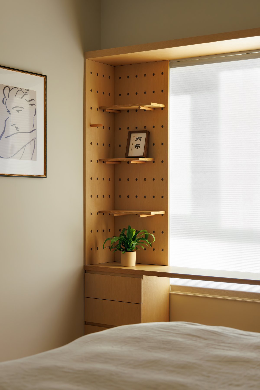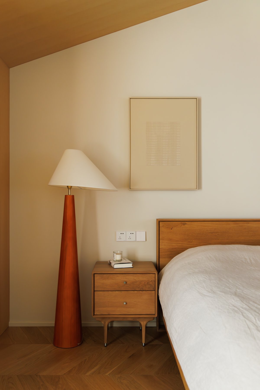
When the concrete forest grows up with an amazing density, light and nature become rare things and reemerge as the daily pursued by people.
The project, located in Hangzhou, is a villa with one floor underground and three floors above ground. The core of the design is to satisfy the living needs of the owner's family of three generations, and to create a peaceful and comfortable living space with a good balance of movement and quietness. At 10:00 a.m., the sun kisses every corner of this house, bringing a bright, warm sensory experience that witnesses the intimate interactions and beautiful routines of family members.
Although the façade of the building cannot be altered, we optimized the path of light flow through careful design, changing the position and closed form of the staircase to allow the sunlight to flow freely between the basement and the floors. From the first basement to the second floor above ground, each floor carries the core functions of family life. The transformed staircase not only assumes the function of vertical transportation, but also becomes a link between light and shadow and emotional interaction.
In the basement,, the square "plant box" extends the greenery and sky light from the garden on the first floor, whether it is sunshine on a sunny day or shade on a rainy day, the gift of nature flows in the originally dark basement, and life revolves around nature.
The homeowner and his wife work from home, and their office and fitness area are located here. The solid wall that used to enclose the light well has been removed and replaced by a bright and transparent plant box, which divides the functional space amidst the lush greenery. The fitness, audio-visual, water bar and office areas are set around the "plant box" and the staircase, creating a multi-functional work and leisure space.
Starting from the "plant box", the staircase leads up to the parents' bedroom, kitchen, dining and meeting areas on the first floor.
Located on the side of the staircase, the meeting area is bright and soft, with wood and beige as the main colors. The blue painting on the wall and the Cassina red Utrecht chair are the finishing touches. The greenery in the corner is an echo of the plant box and the garden, another place for nature to settle in the interior.
The TV wall hangs above the staircase, providing light two-way screening of the staircase and the meeting area, keeping the overall space open and fluid while avoiding full exposure of both areas, creating an atmosphere that is both airy and reassuring.
The dining and kitchen area is divided by the staircase to the other side, using a more subdued wood color to separate it from the lighter tones of the rest of the space. With the staircase relocated, the kitchen and dining area are expanded, creating a spacious and cozy dining environment.
The second floor houses the children's bedroom and the family study. In the family study, ample natural light pours in through the large windows, and the light, texture, proportion, volume and rhythm are carefully crafted to provide a warm and cozy environment for children's study and parental companionship.
The third floor is the master bedroom suite, with an independent checkroom and bathroom to meet the owner's daily living needs. The sleeping area cleverly utilizes sloping ceilings, sloping beams and protruding walls, while the wood wrapping creates a warm and secure "house within a house". A desk is also set up in one corner of the bedroom for occasional work or reading.
- Interiors: Dreamcat Lab
- Photos: Zhang Yangyang

