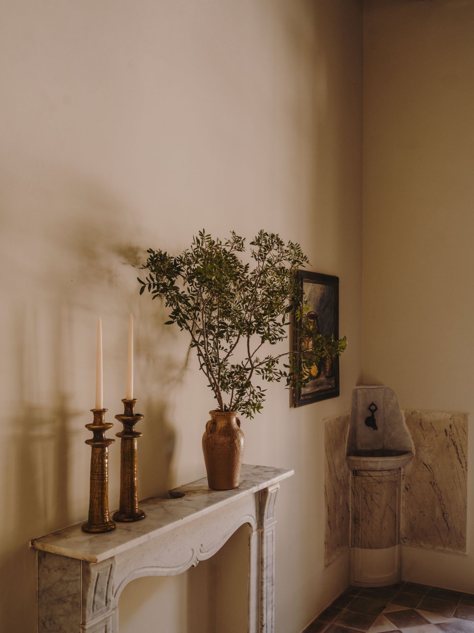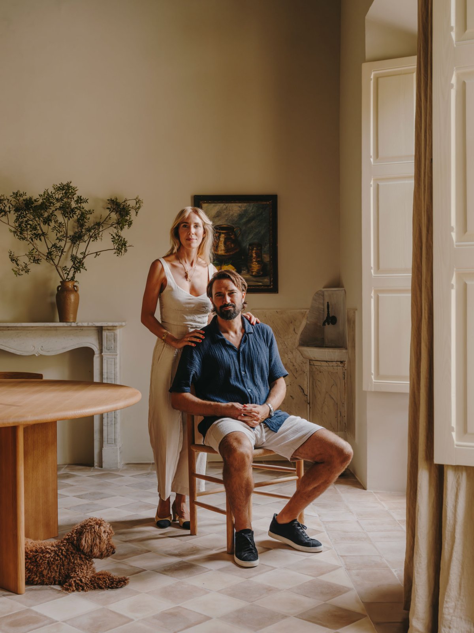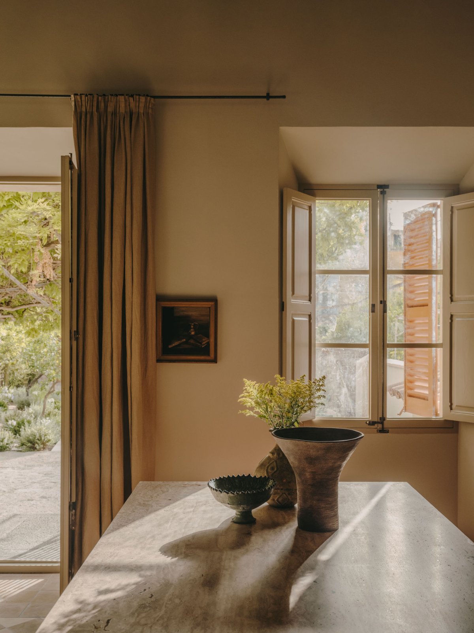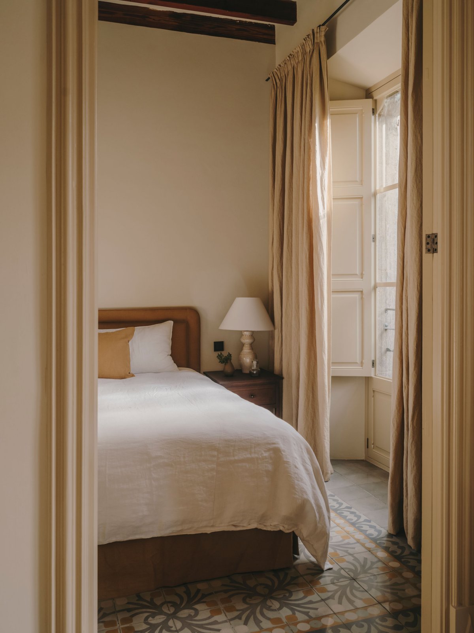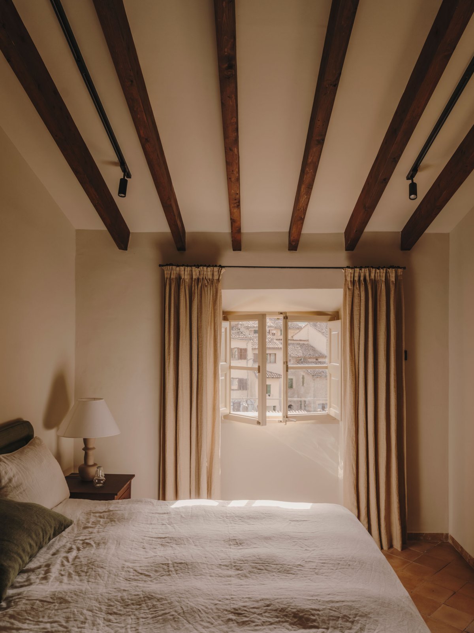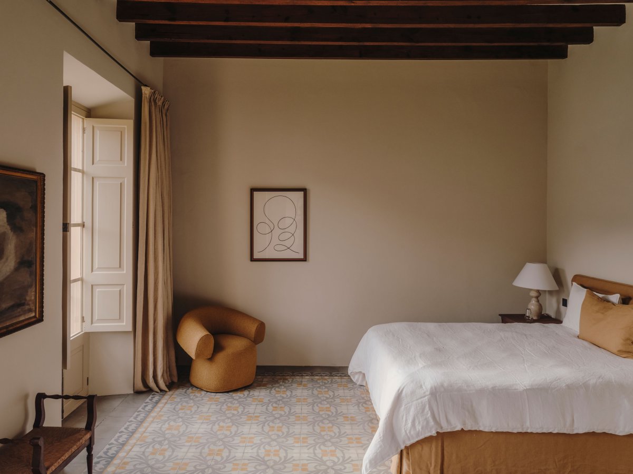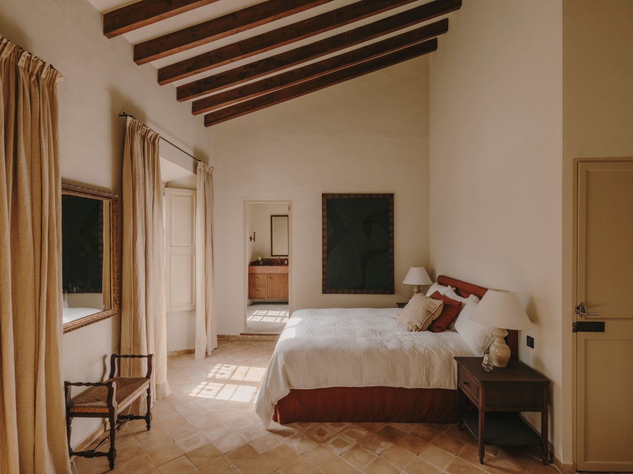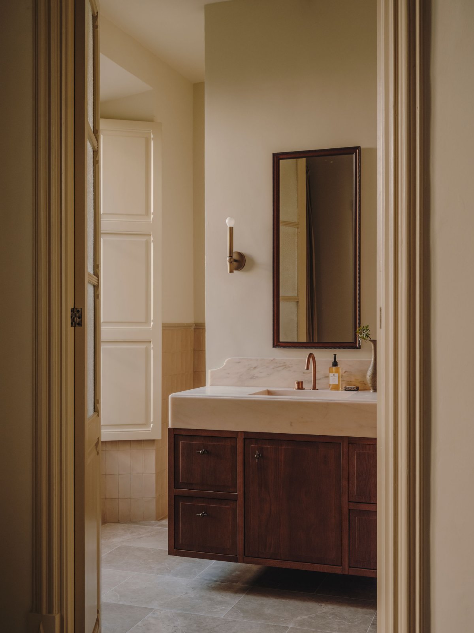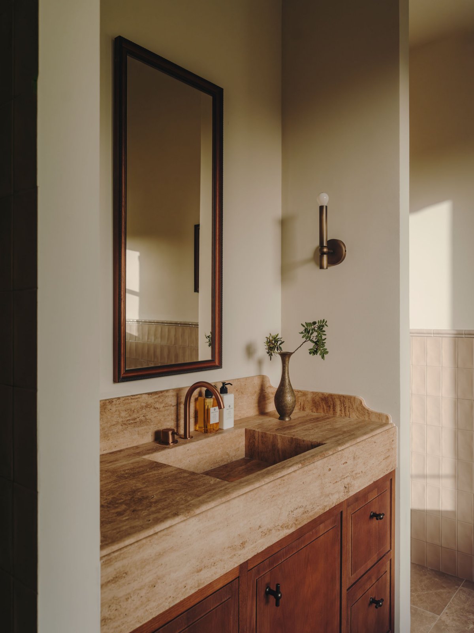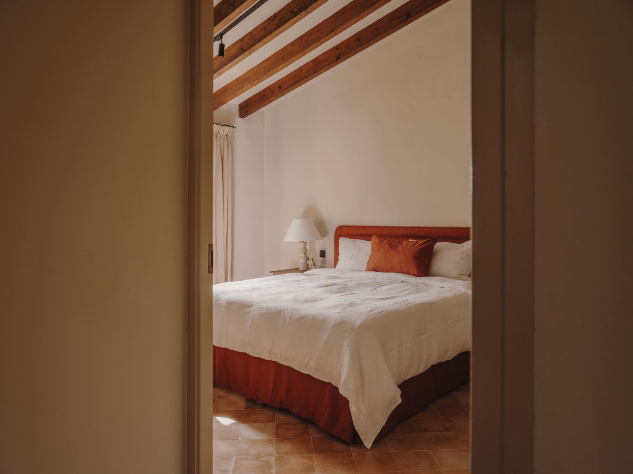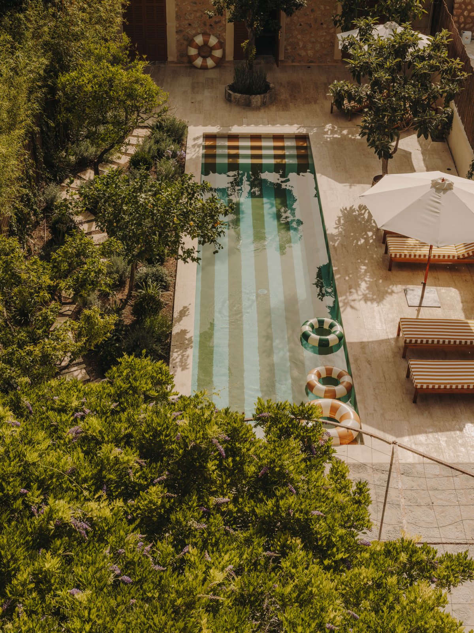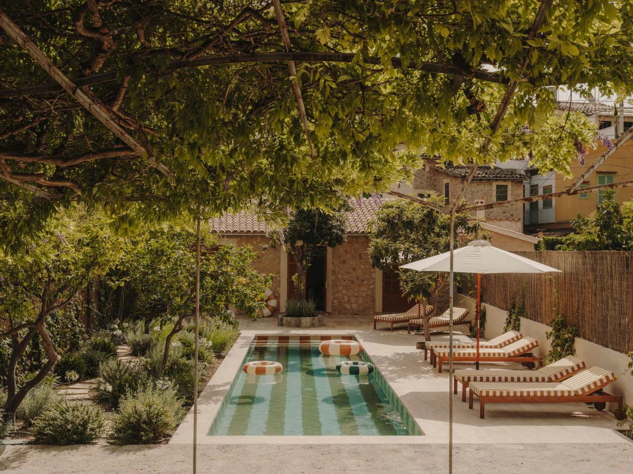
This charming early 20th-century townhouse on the Spanish island of Mallorca is poised to welcome its new owners thanks to Durietz Design & Development. The interiors feature a mix of custom-designed furniture, curated designer furniture and well-sought-out antiquities.
Situated within a 123-year-old townhouse near Soller’s main square,‘Santa Teresa 34’is steeped in the history and traditions of the small coastal town. The house was originally commissioned by a wealthy businessman from Puerto Rico, who incorporated a number of elegant design details that Durietz Design & Development were very careful not to erase, including a chiselled stone facade and spectacular spiral staircase, among other distinctive features.
The home consists of a main house and a separate guest house, with a lush garden and spacious pool area between them. The main house comprises 550 square metres while the guest house comprises 50–allowed Durietz Design & Development to easily accommodate a total of six bedrooms, each featuring a double bed and private ensuite.
As a result of this considered and balanced approach, the home exudes an exceedingly calm energy, ready to embrace whoever comes along. The spectacular spiral staircase is one of the defining features of the townhouse. In keeping with the original floor tiles, Durietz Design & Development chose a selection of stones, including marble, terrazzo and travertine, for the interiors.
- Interiors: Durietz DesignDurietz Design & Development
- Photos: Salva LóPez






