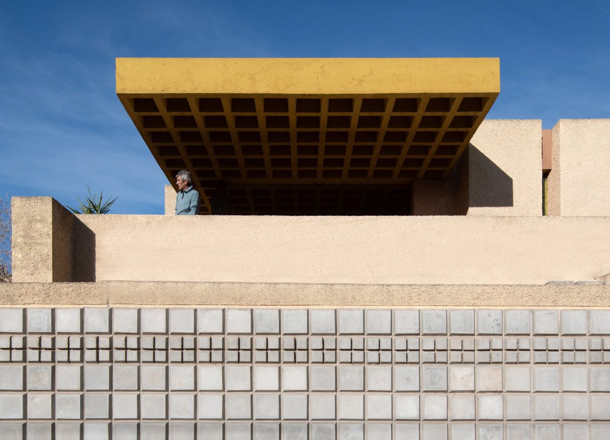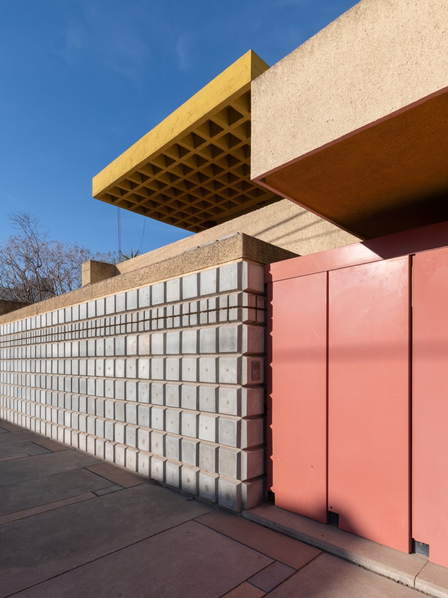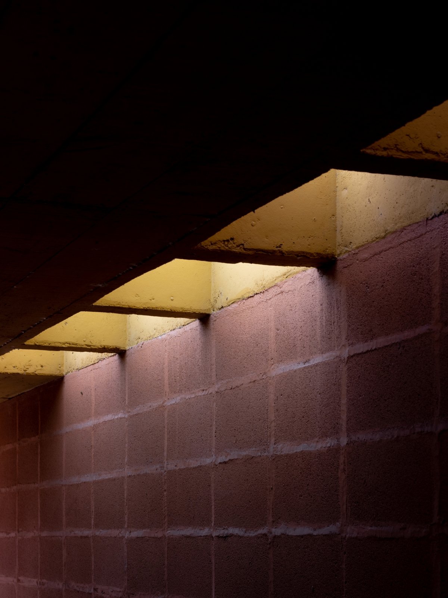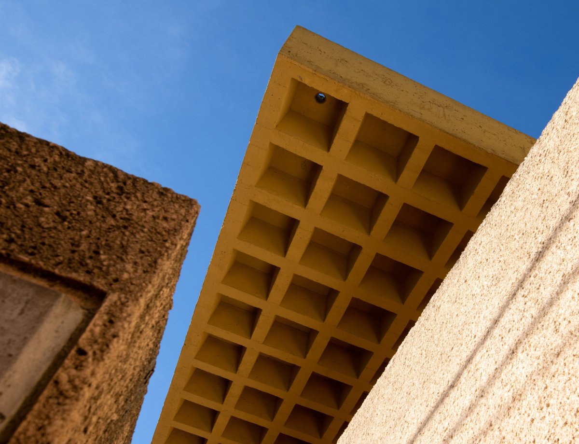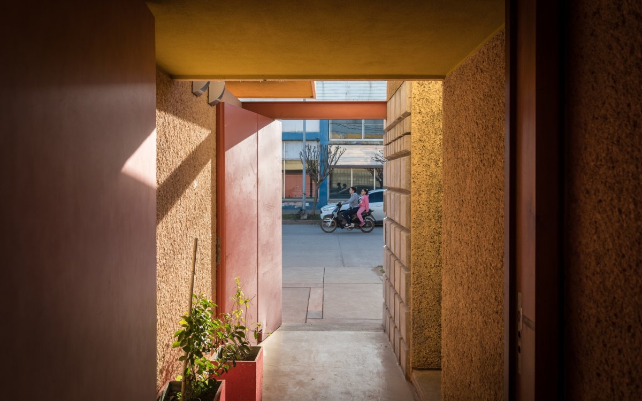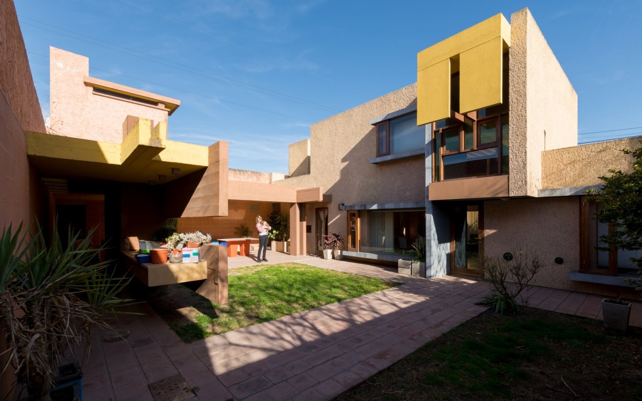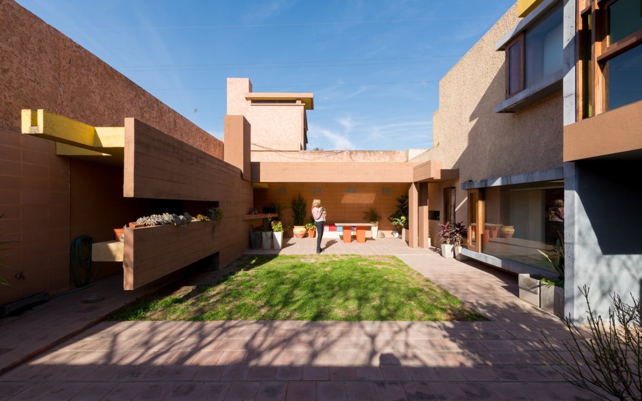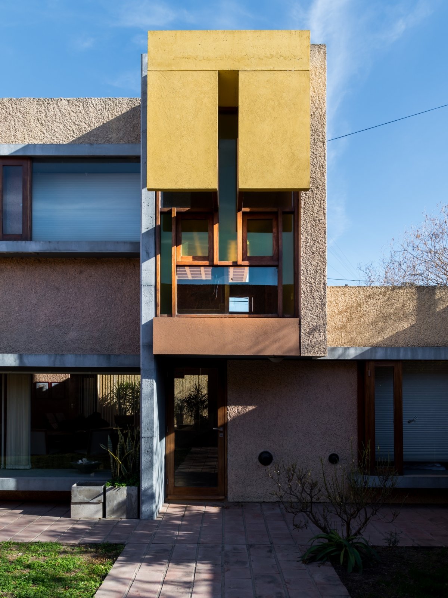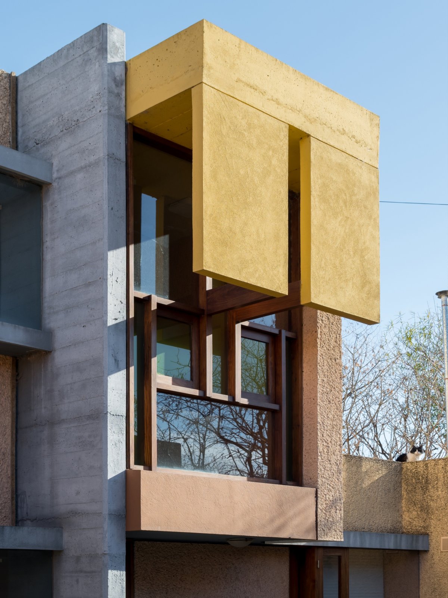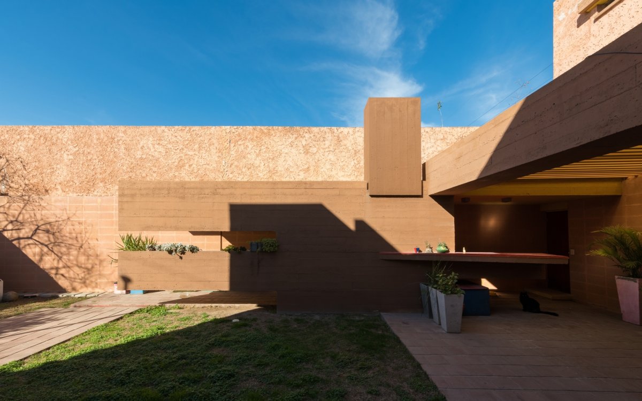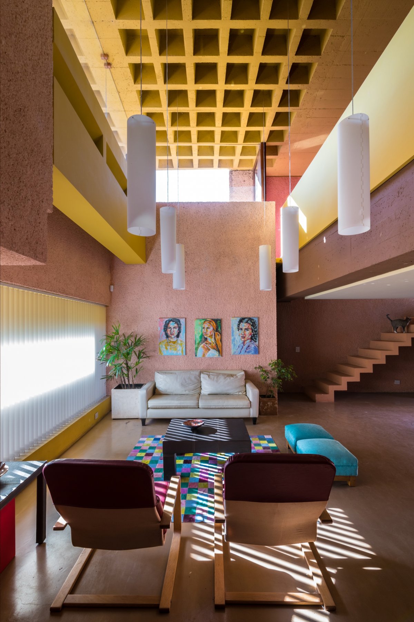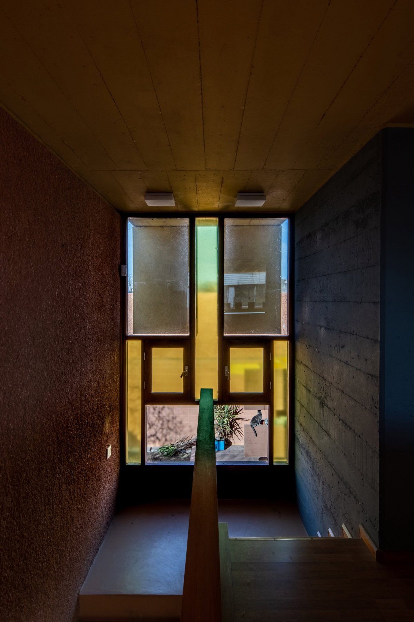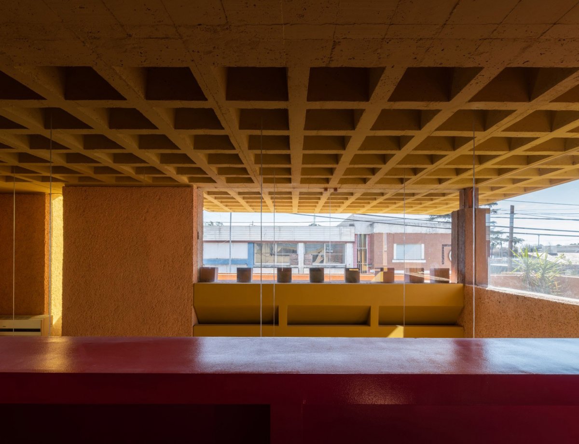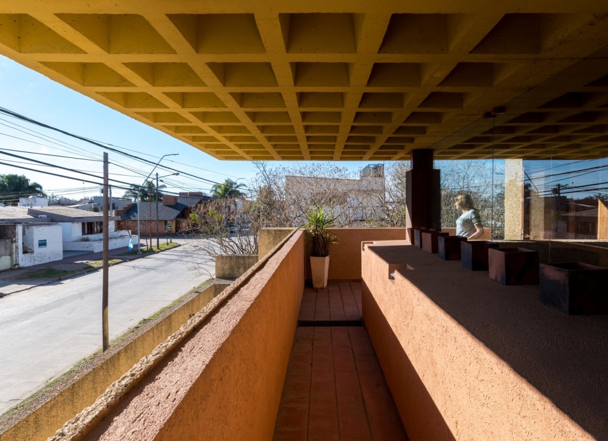
This 250 m² two-storey house is located in Morrison, a small farming town in Cordoba province, Argentina. It was designed by Edgardo Marveggio, in collaboration with his ex-wife, in a community of low-scale buildings. They focused on how to shape the building as an object on the site.
The house is roughly rectangular in plan, made up of intersecting strips, boxes and planes. The outer walls are made of exposed concrete and thick plaster. The house has a small front garden and a backyard and views from the street and adjacent buildings are blocked as a low wall restricts the road and grounds and another higher wall closes the house.
The only place the house faces the street is at the top of the front facade, where yellow waffle panels extend over the terrace. The atrium offers a view of the sky and the courtyard. But you can't see it from the street. The idea is to maintain the privacy of the public space and to reflect the main concept of the building.
Inside, the design of the house is dynamic and flexible, where the design is visible in every detail. Edgardo Marveggio has used colour throughout the house to make it fun. The house features a bedroom suite, a kitchen and an open area for dining and resting on the ground floor, and a bedroom on the top floor. The two floors of the house are connected by a floating concrete staircase, which is more like a sculptural element. The central module consists of a double-height living room, with unique furniture and lighting design as the focal point. Not far from the main living space is the backyard, which has a paved walkway, a small lawn, a covered dining area and another sheltered area for gardening and cooking.
- Architect: Edgardo Marveggio
- Photos: Gonzalo Viramonte
- Words: Gina

