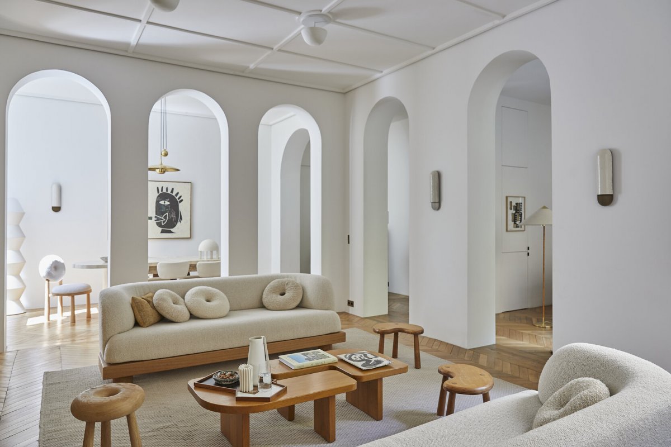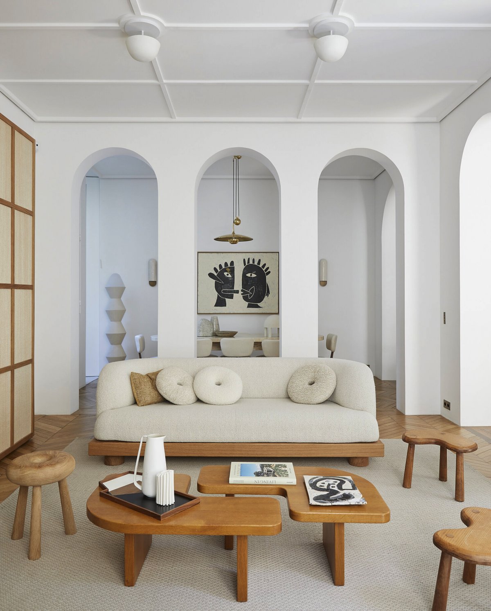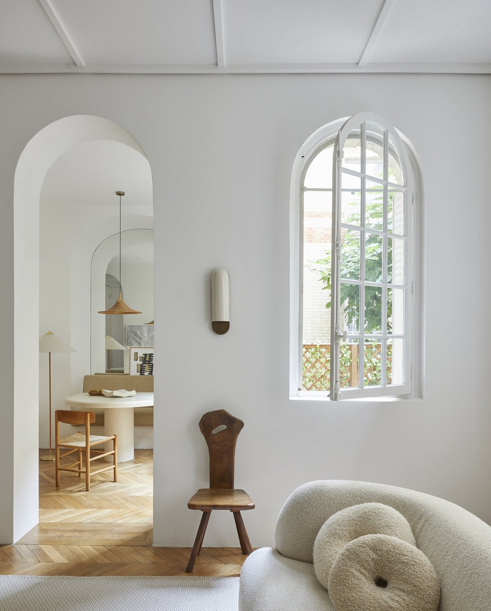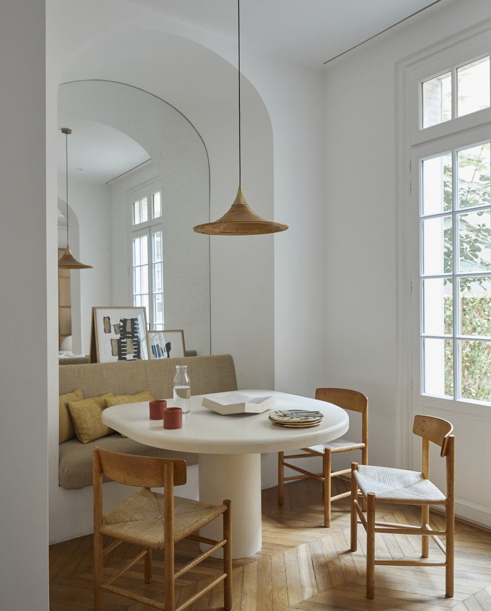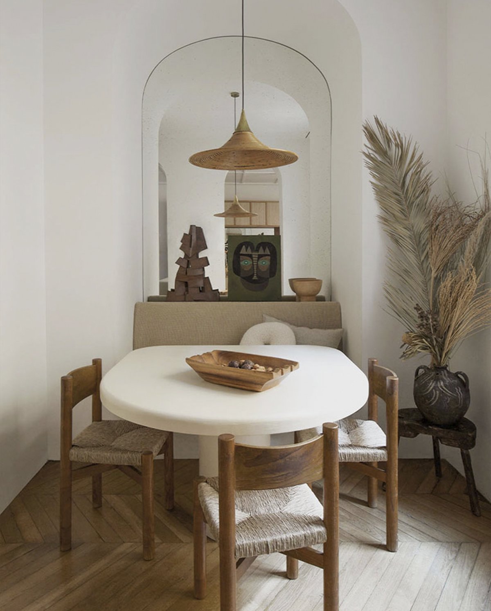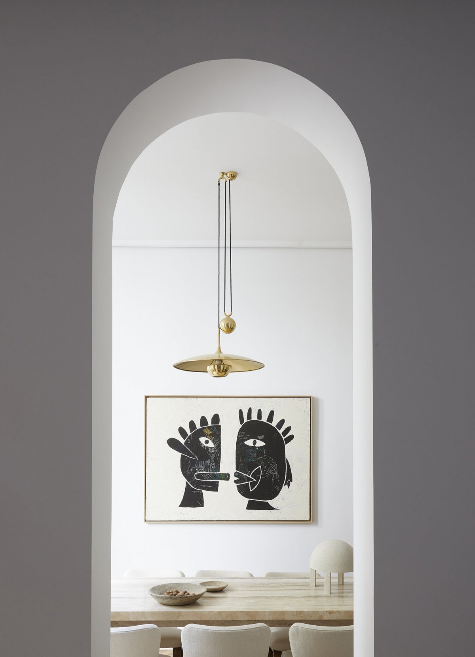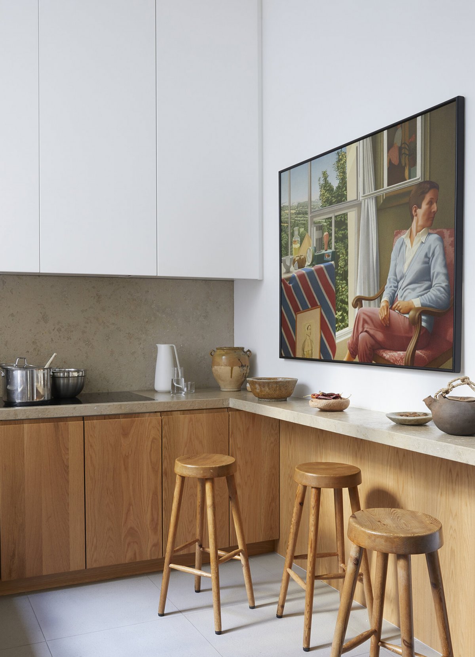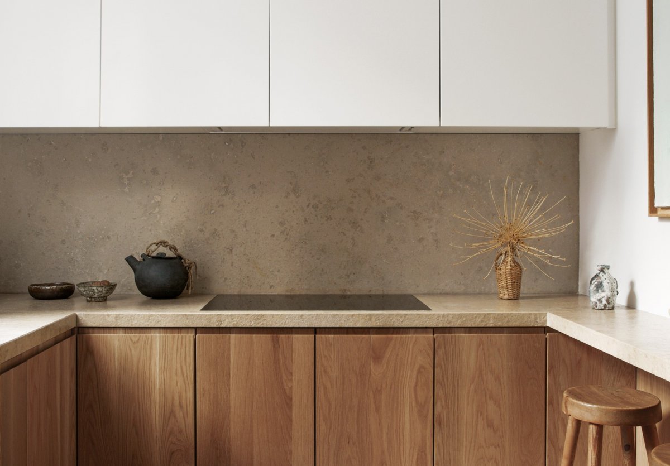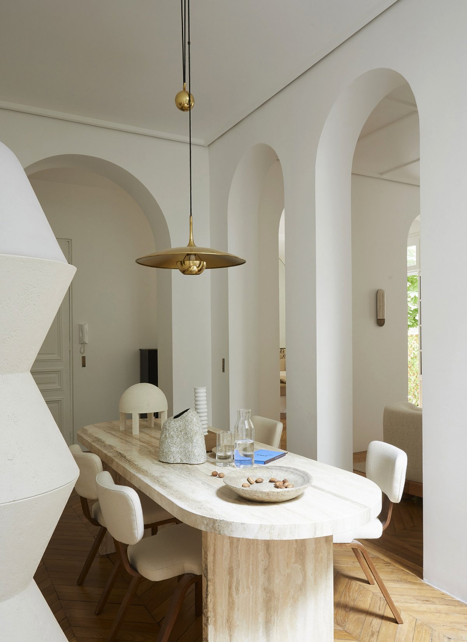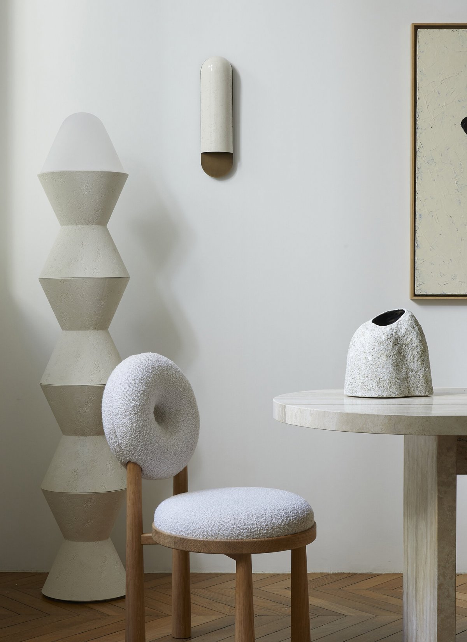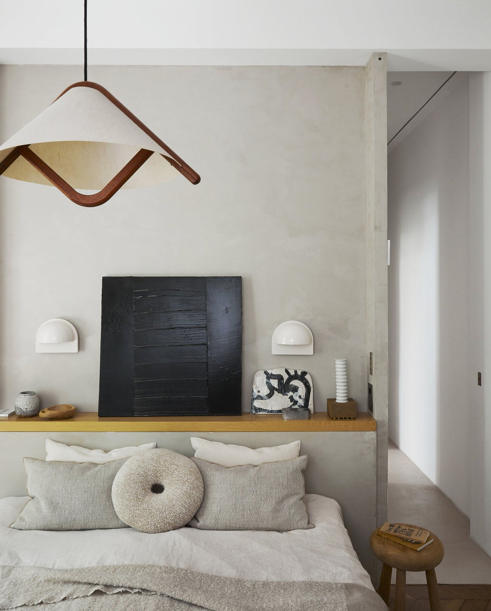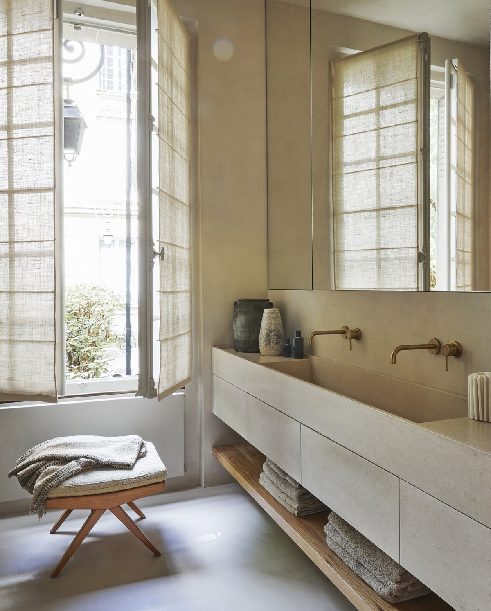
Emmanuelle Simon uses her aesthetic approach to combine soft and sensual shapes with the use of raw materials to redesign the interior of Appartement Commandant, an apartment in Paris. Her work is often inspired by the art Deco style and the philosophy of wabi Sabi. Her designs are more inclined to use light and natural colors combined with selected natural materials and handmade items, the quality of craftsmanship and irregularity become visible, making each piece unique.
Her latest work is a typical Parisian apartment, measuring 145 square meters, in a classical building with talking trees at the end of the courtyard. The latter has a nice height, bulk, charm and necessary part. The aim is to find harmony between chic and modern Parisian styles.
Soft, warm, curved, harmonious and fluid, the Spaces with soothing lights communicate with each other and have their own identities. The rooms are divided by tall architectural arches that evoke dreams of traveling to faraway places. The aim is to roam the space by creating frameworks that allow occupants to experience the place in different ways.
The client wanted to create a space where people could live together while also enjoying privacy. The whole apartment is designed to hide all technical aspects in a functional way and integrate maximum storage space. So Emmanuelle Simon started with the existing Spaces and redivided them to create a spacious volume by opening up the rooms between them. In this way, it was possible to make the apartment more open and fluid, especially by providing a larger living room.
- Interiors: Emmanuelle Simon
- Words: Gina

