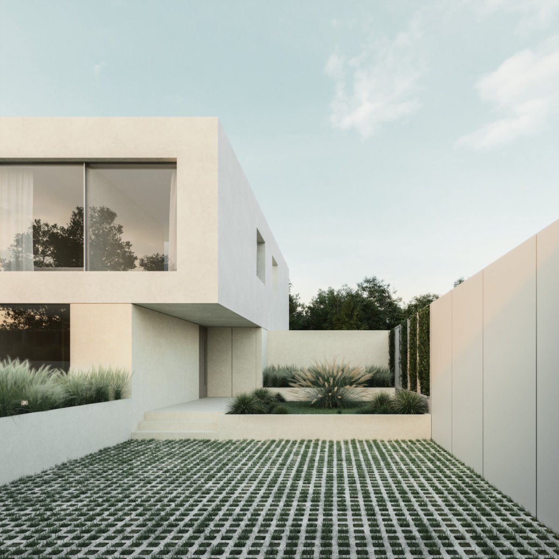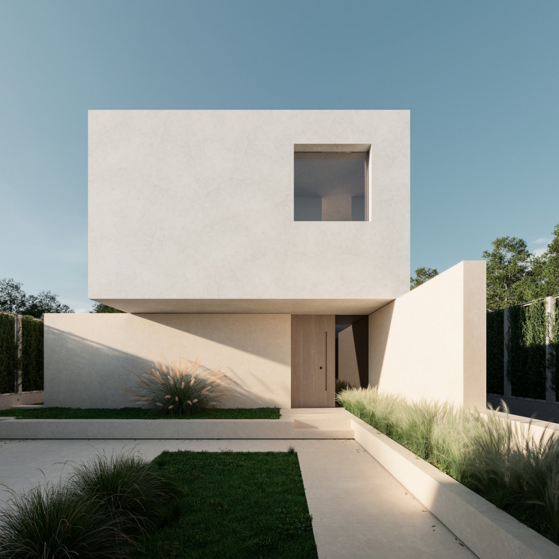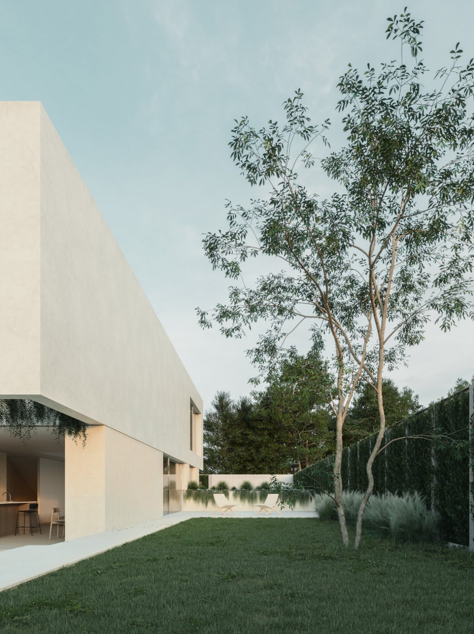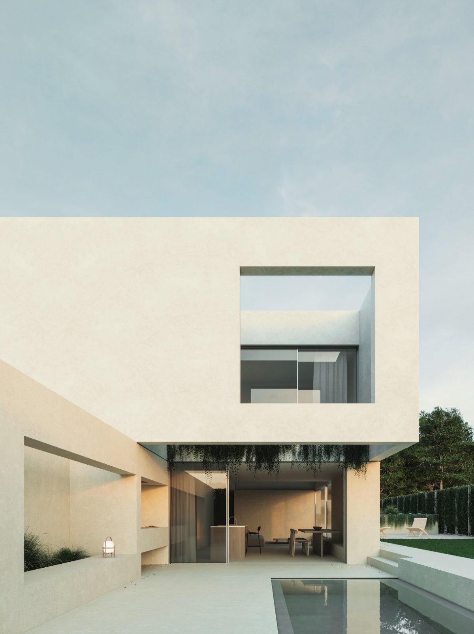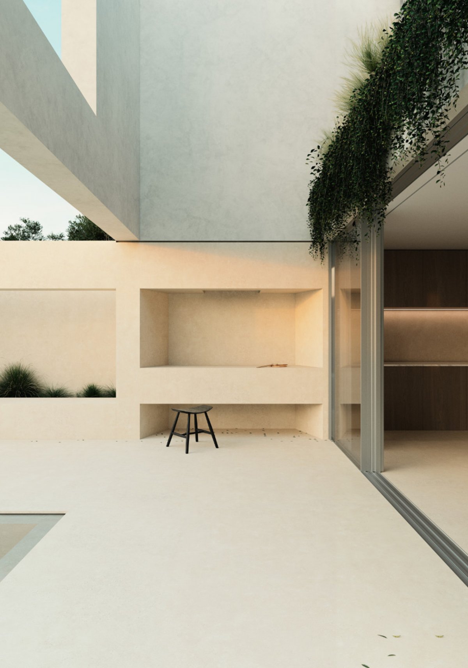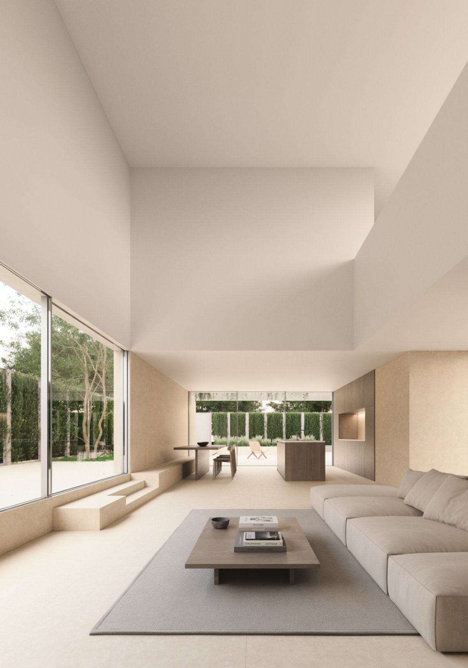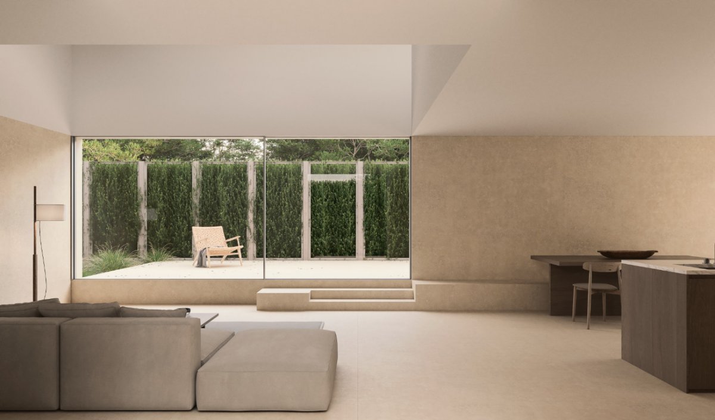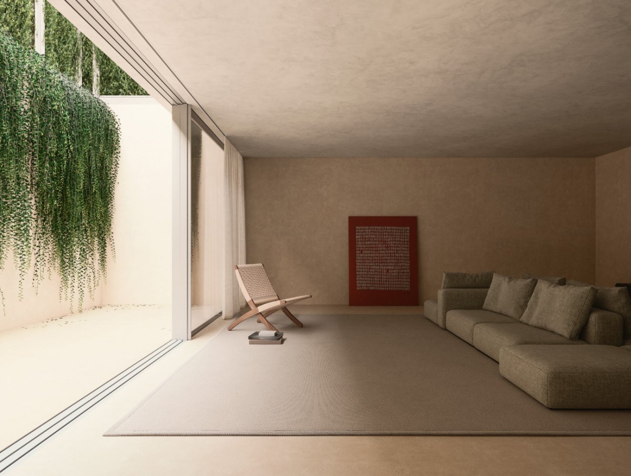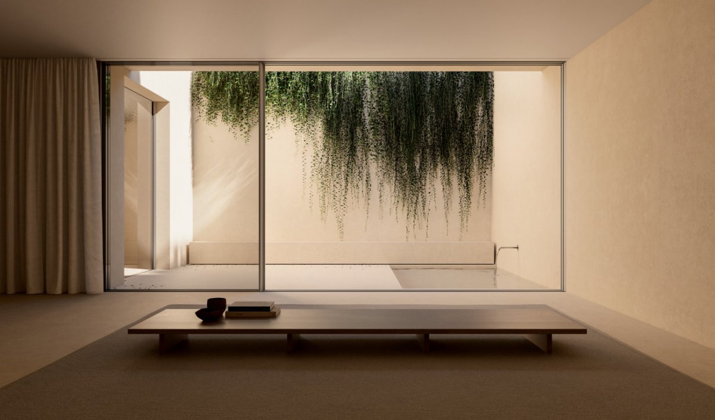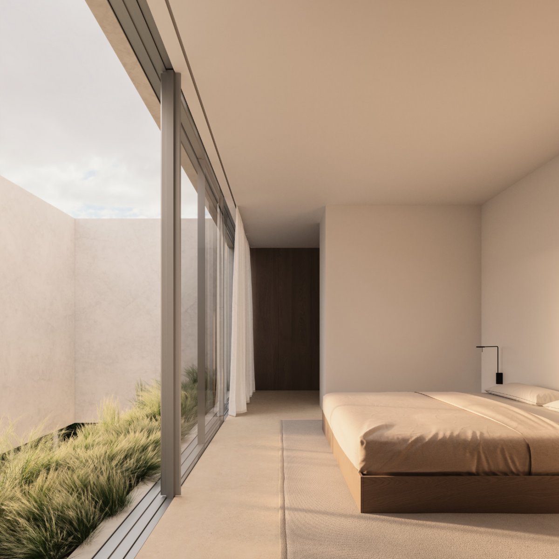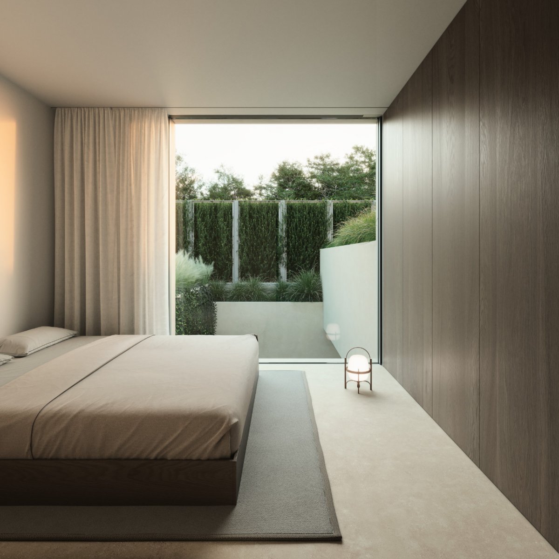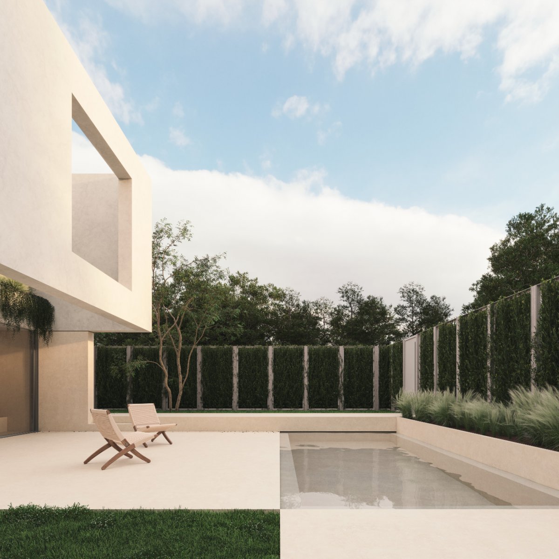
The proposal for these seven houses in the municipality of Benicasim focuses on responding to two different typologies, the detached house and the semi-detached house, based on the same idea.
The starting point tries to make the exterior spaces of the house participate, using a swastika system which, at the same time that it solves the program, extends the compositional elements of the plan beyond the enclosures of the house to articulate its environment.
In this way it is possible to blur the limits of the space, creating a spatial continuity and allowing cross ventilation. A piece with greater visual weight rests on this floor, with more controlled openings and with a private character that allows for a solution to the night area.
- Interiors: Espacio AM
- Words: Gina

