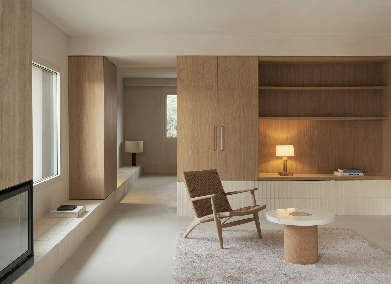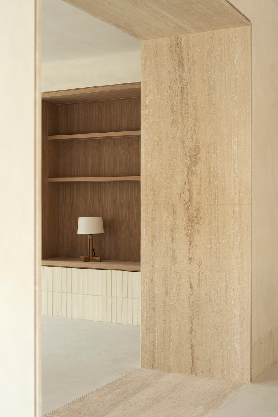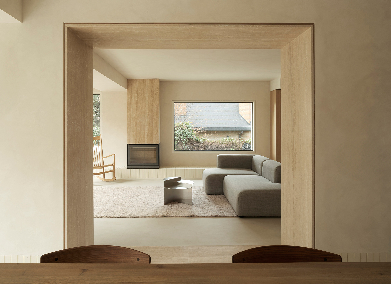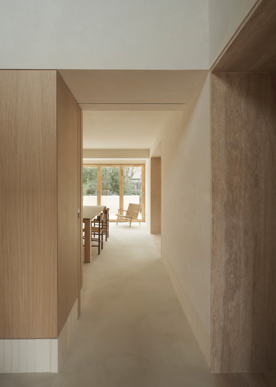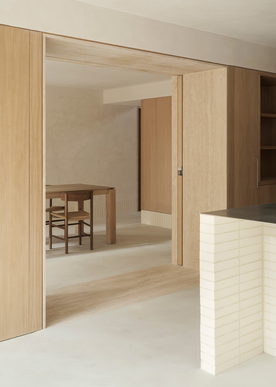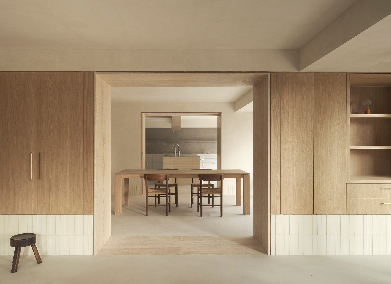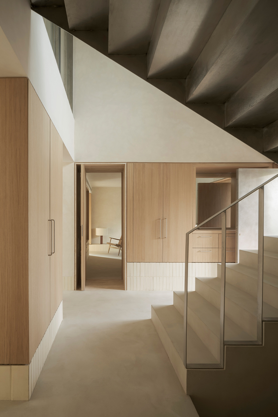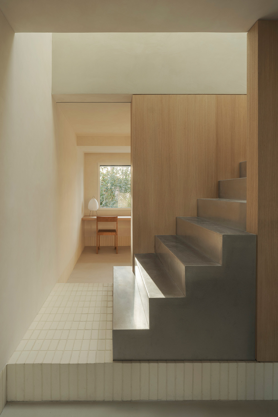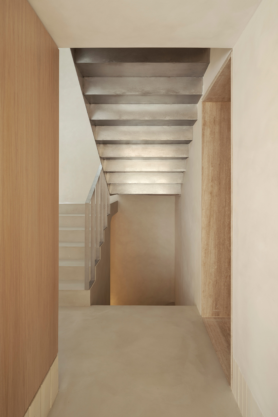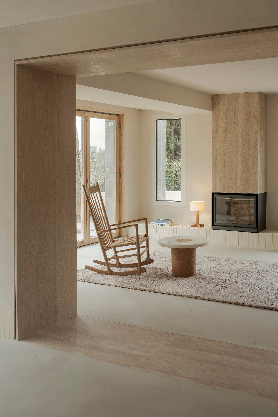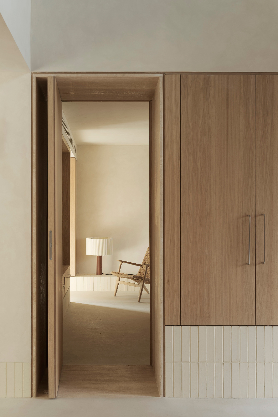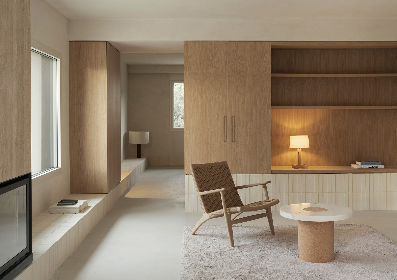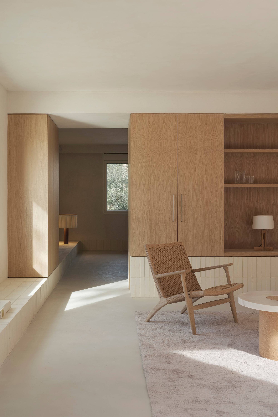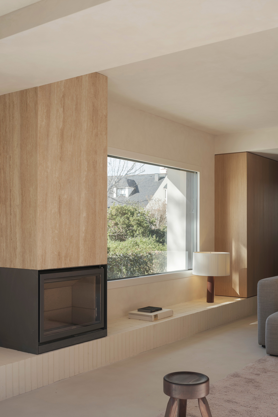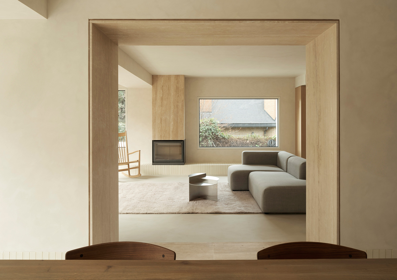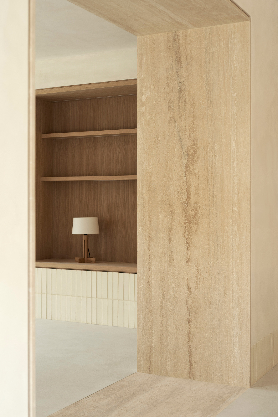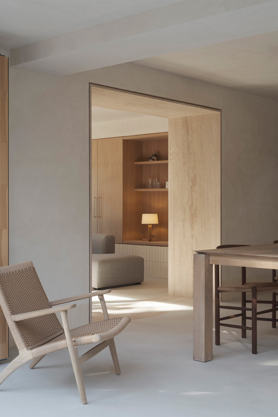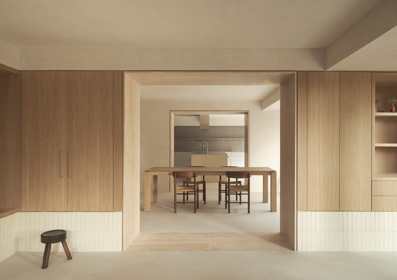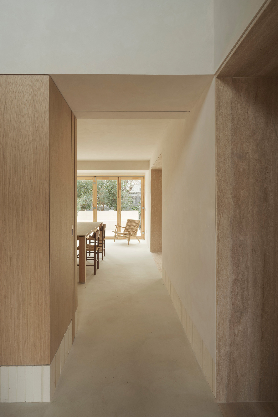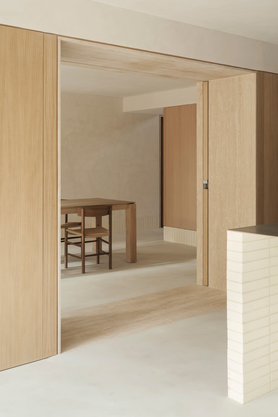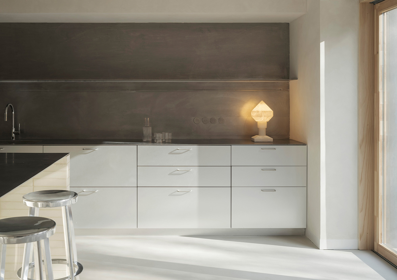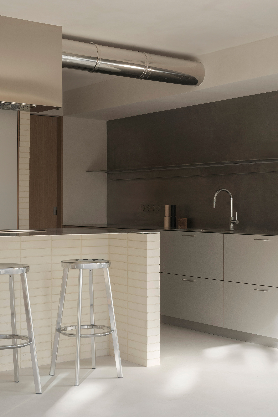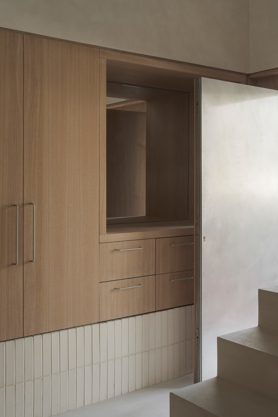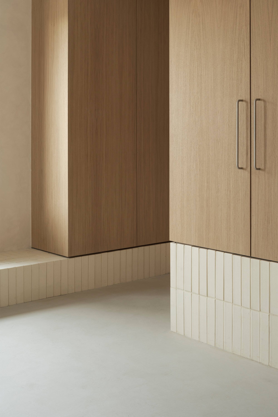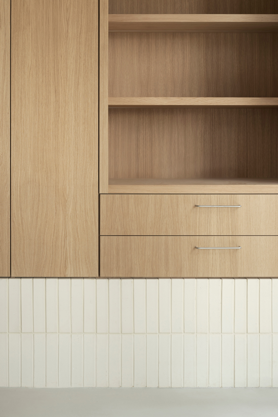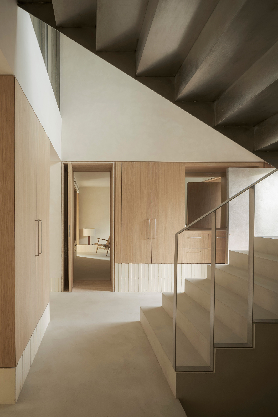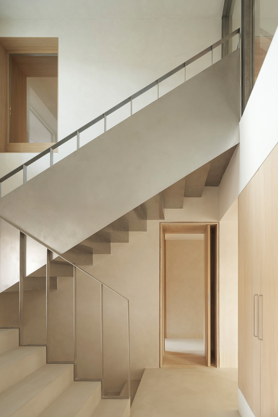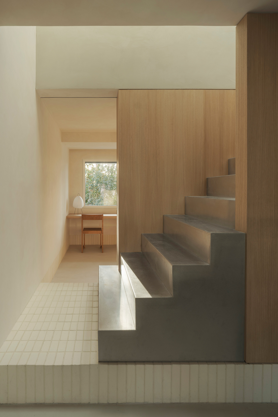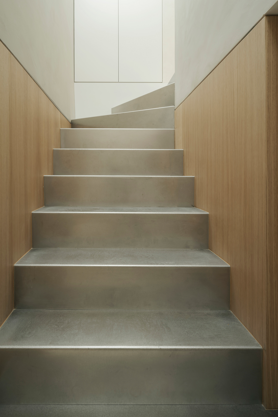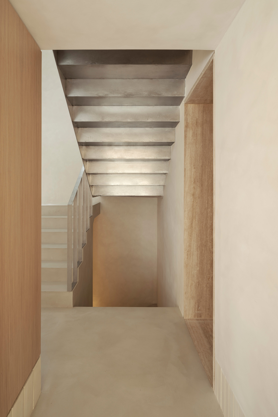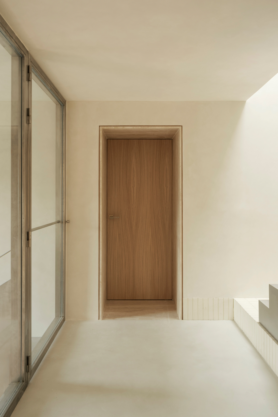The wish for openness guides the design of our new project: Casa SO. A house that has the firm conviction to explore a typological approach that inherits ideas from previous projects and finds in this space its maximum expression. The creation of a system of hierarchy and order draws a game board where each space responds to the main premise of the project: to offer connected environments that are able to claim independence when necessary. A kind of infrastructure with a mutable will.
Although this daring proposal demands a refined organization, the way to implement it must be done through a sensitive and even blatant approach. Therefore, a radical and forceful strategic organization is proposed. The housing footprint is divided into three bands of similar size. This is how three programmatic strips are conceptually enabled, which will be gradually colonized. The transformation of the dividing axes into equipped walls allows the entire floor plan to be delimited. These elements become fundamental lines in the general approach, since they not only take on a service function as closets, but also become perforated to enable transition between rooms. The result is a sequence of framed views that enhance the continuity and breadth of the entire composition.

