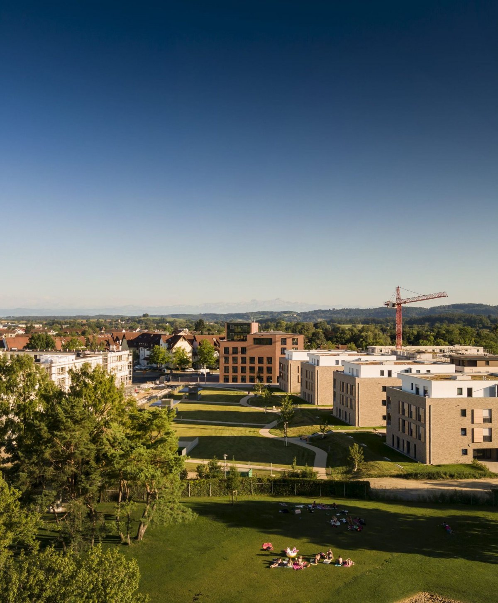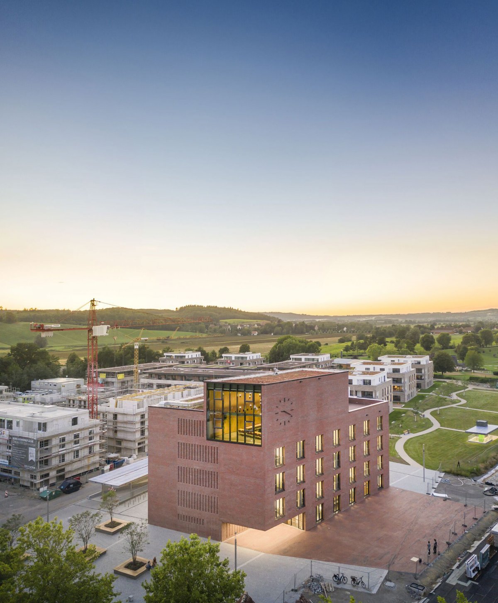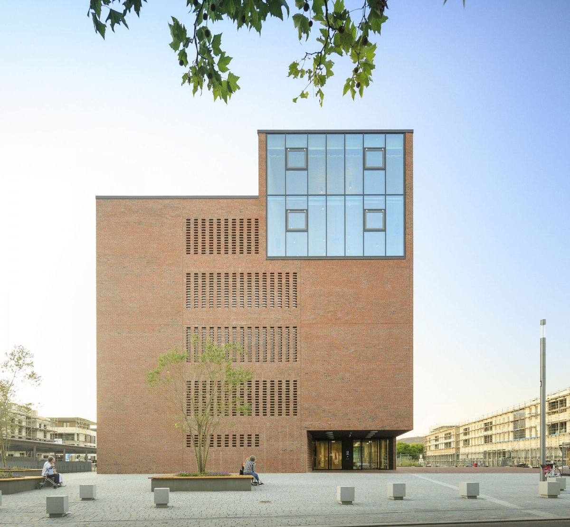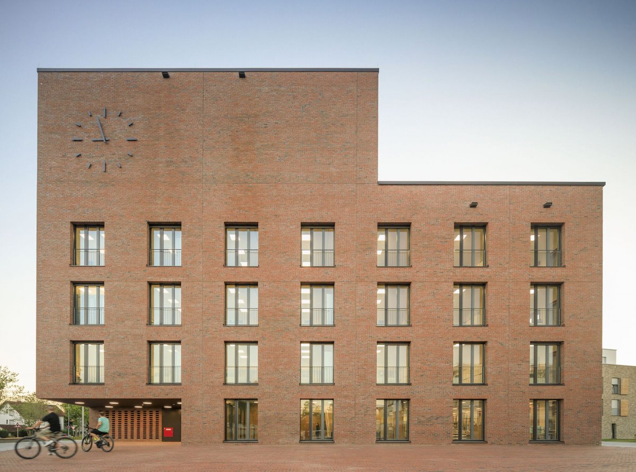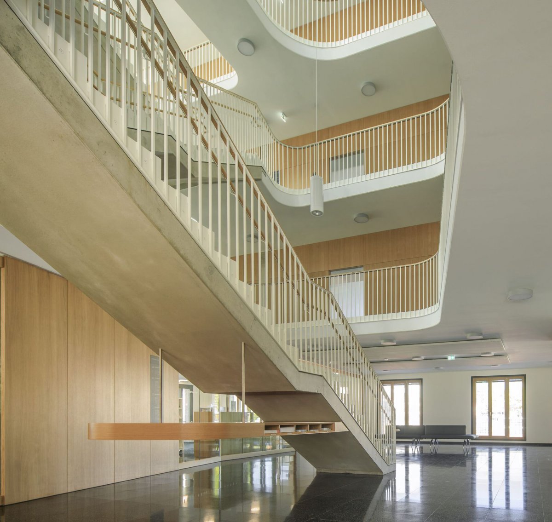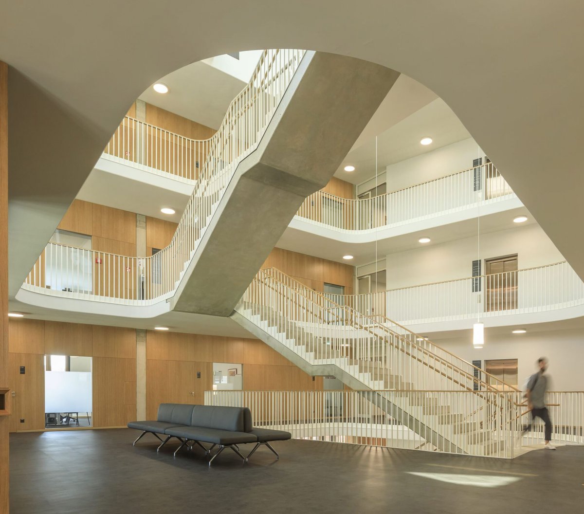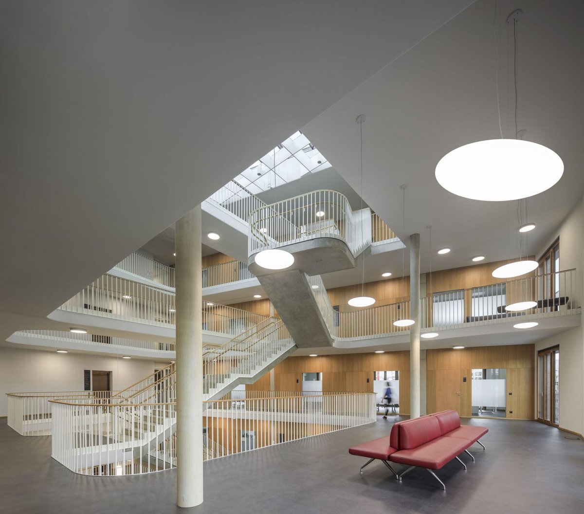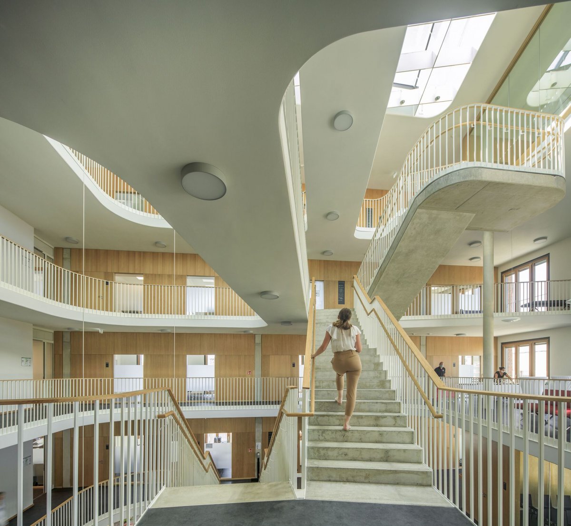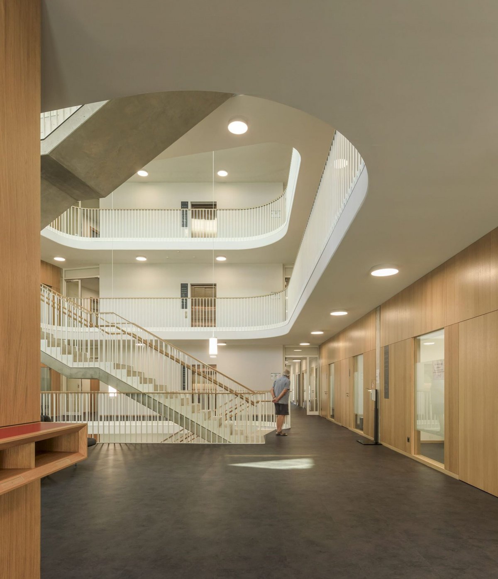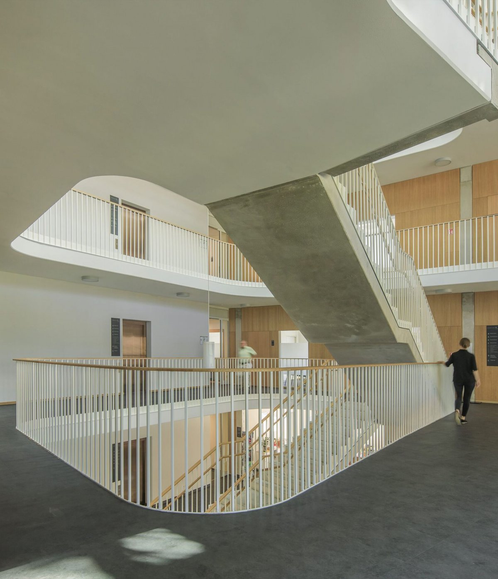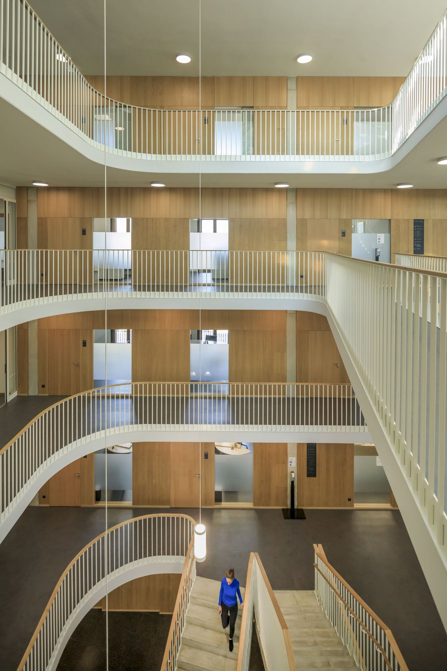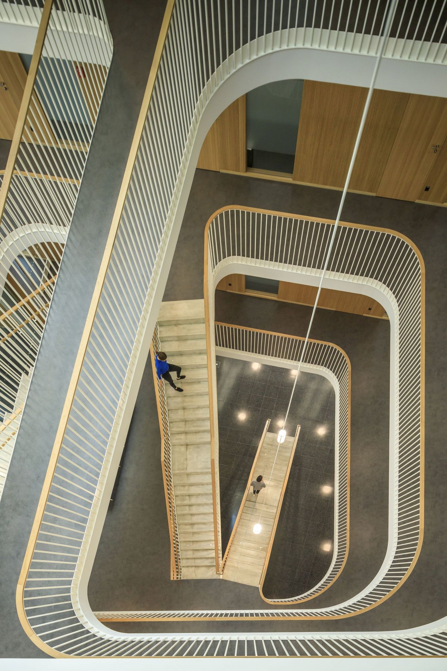
Salem City Hall is a town and city hall building located in Salem, Germany, covering an area of 4,500 m². Salem is a prosperous place near Bodensee. The project was designed by Estudio Primitivo González | eGa and mmp Architects. One of the main attractions here is a lake, where vacationers gather here during the summer months. Salem Gemeinde decided to build a city hall here as the center of the new city development by the lake, which also includes residential buildings, commercial buildings, offices and parking lots. The city hall connects the existing town to the lake through a new park.
Brick is the main building material, it is used to form a circular volume, through carving and perforation to highlight the main function of the building, that is, the connection between the citizen and the government at the corner entrance and the top layer symbolizing the function of the government Large meeting room. The void in the corner entrance and the large volume of the top floor create tension in the overall volume, and its image is unforgettable; this is an enduring building. In the rest of the building, the layout surrounds a central atrium. Two sides of it are used as offices, and on the third side, on the side overlooking the new park, there are a bunch of city halls for specific purposes (library, wedding hall, public meeting area, meeting room...). It is a functional and clear organization, which ensures its future flexibility.
The striking sculptural brick jacket, with its iconic look, envelops a functional building. Inside, the central atrium generates a beautiful and representative space for the pleasure of workers, citizens, and visitors alike.
- Architect: Estudio Primitivo González | eGa Mmp Architects
- Photos: Fernando Guerra
- Words: Gina

