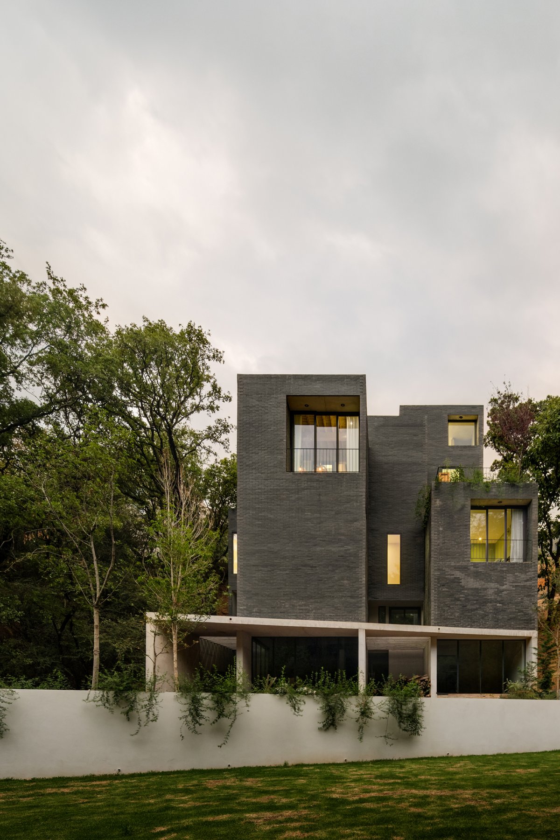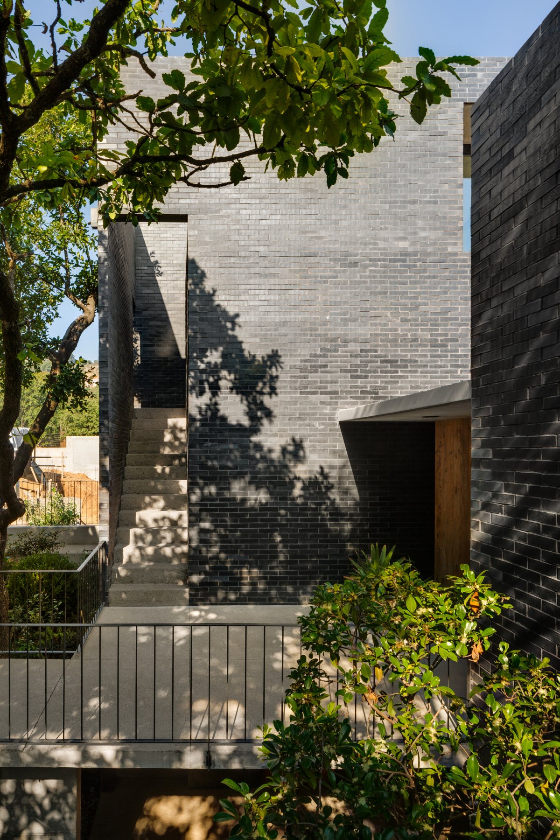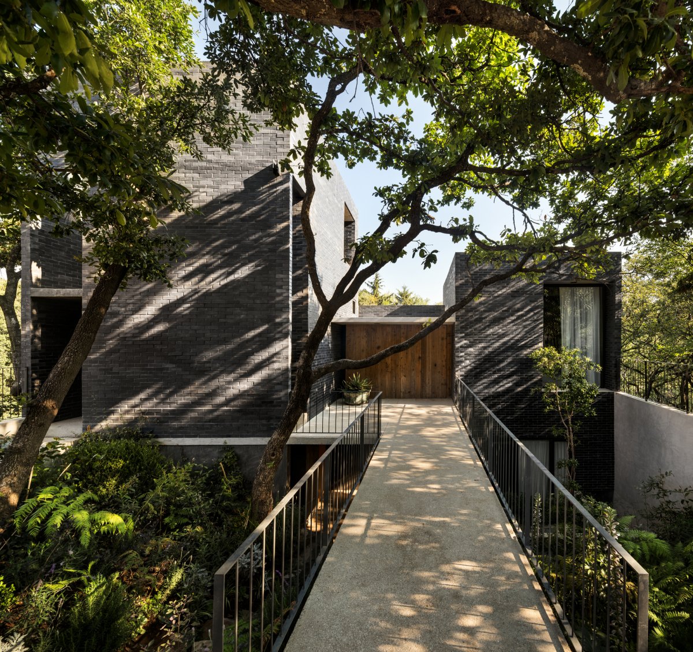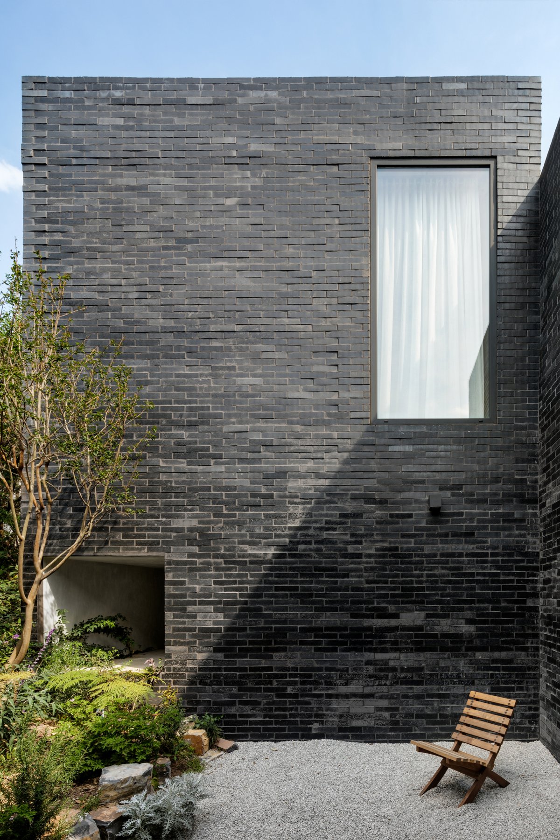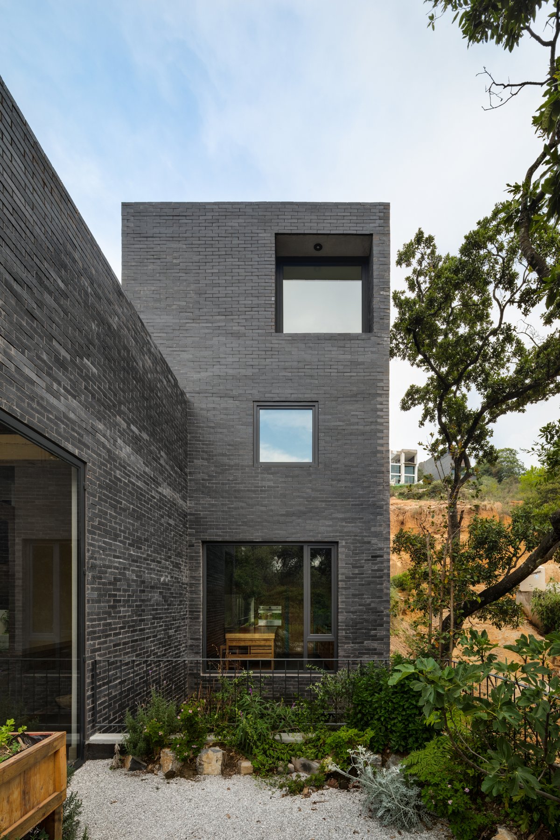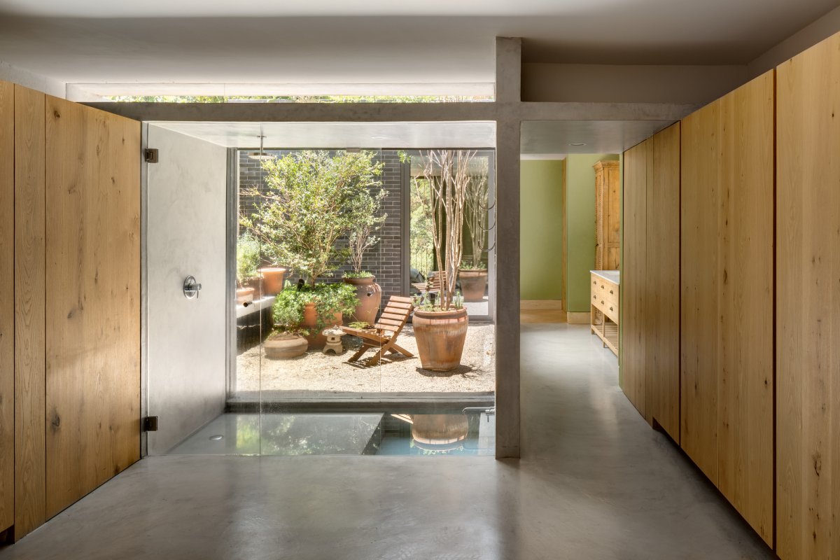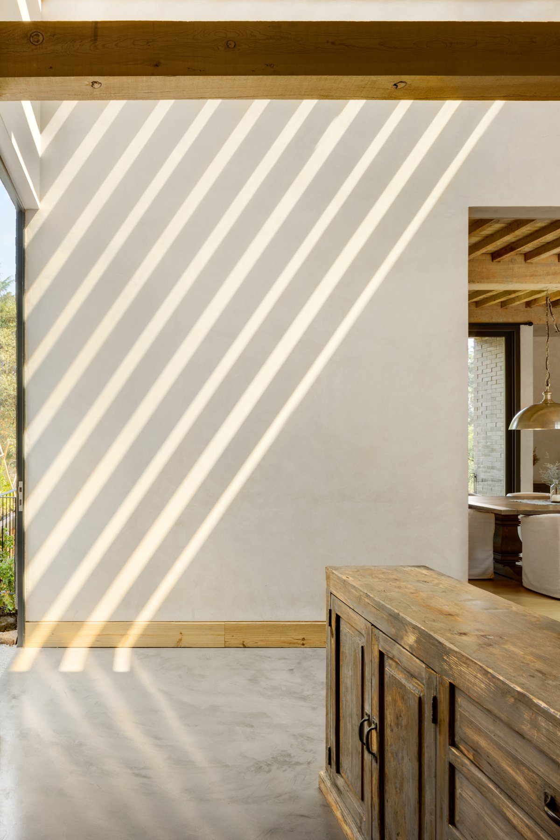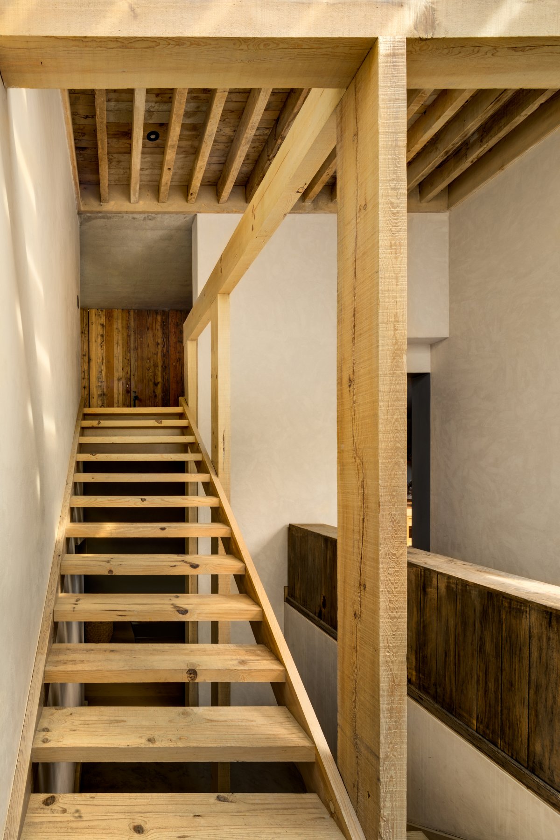
Cab House, a concrete villa in Mexico City, has been designed by local architecture firm Estudio MMX. The terrain of the plot has an impressive 16 m (52 ft) drop in its range. At the bottom, a canyon with a dry stream provides a level of intimacy with nature that street level conditions cannot match. The main objective of the project was to reach the lowest point of the terrain. The house requires a series of different levels that translate into a subtle drop in parallel to the natural environment.
The atmosphere of the surrounding forest and slopes can be traced back to basaltic prisms, geometric stone structures found in mountain cliffs. These ideas drove the design process led by Estudio MMX and ultimately translated into the formal expression of the house.
At first glance, the house has a rather introverted scheme, however, through patios and terraces, accompanied by spaces on different levels, it seeks and effectively connects with the outside. The materials chosen, the neutrality of black brick and reclaimed wood, do not compete with the surrounding nature, on the contrary, they coexist harmoniously.
- Architect: Estudio MMX
- Photos: Rafael Gamo
- Words: Gina

