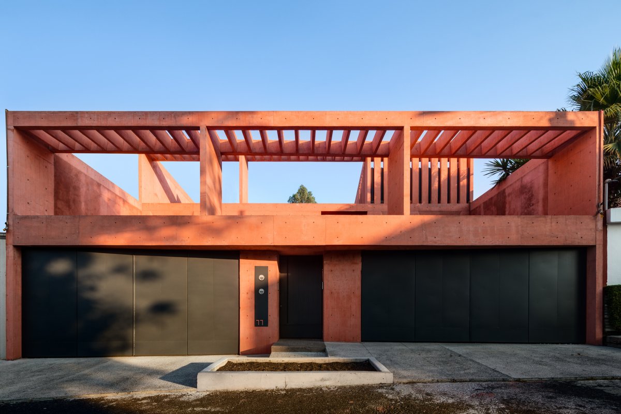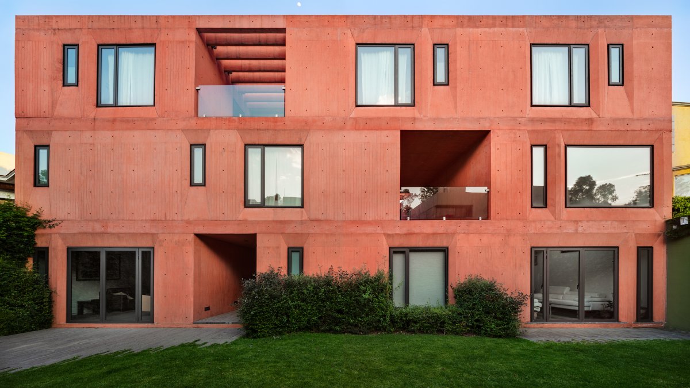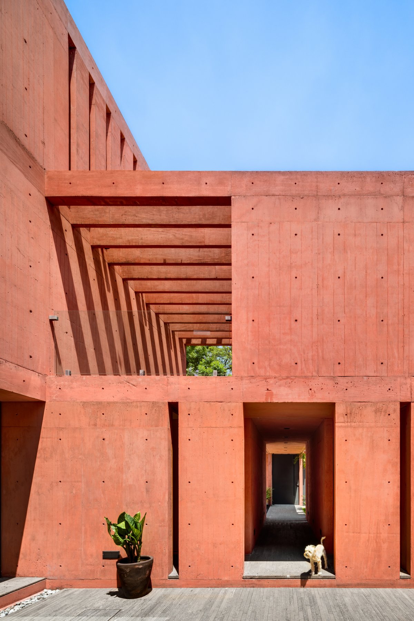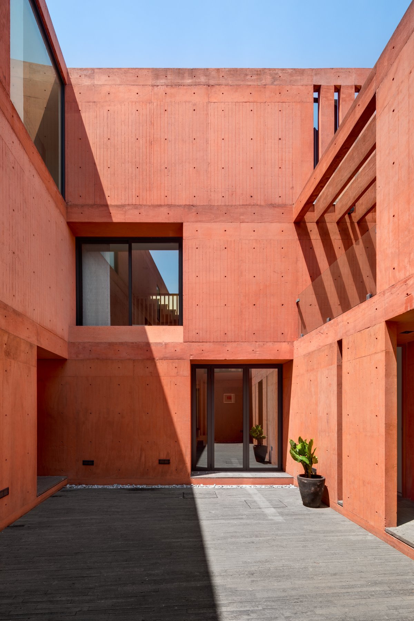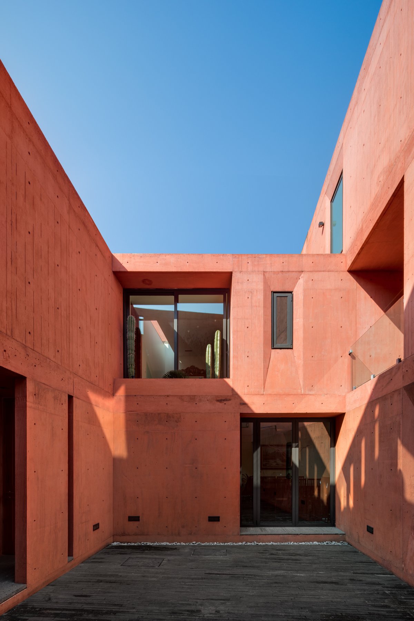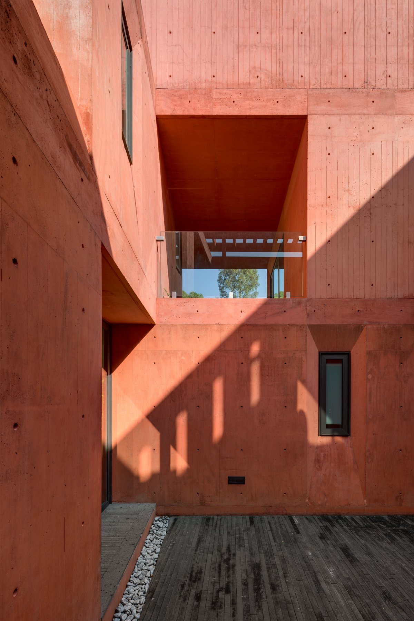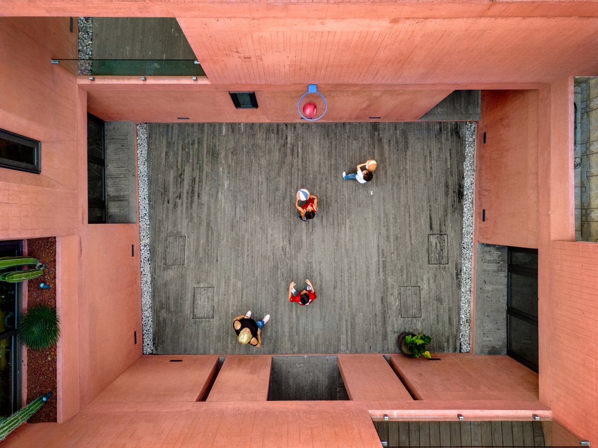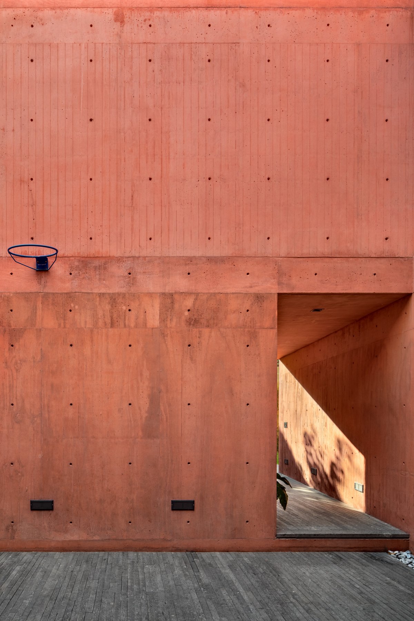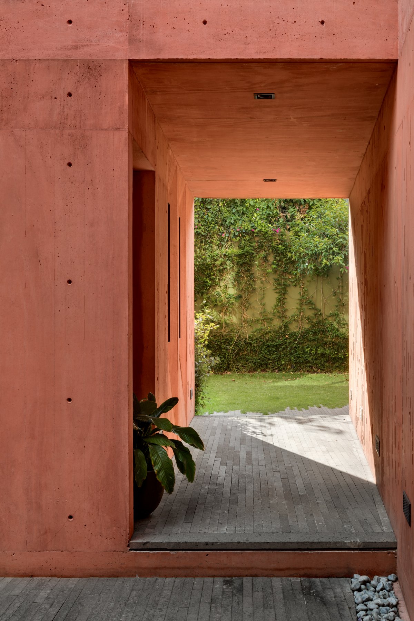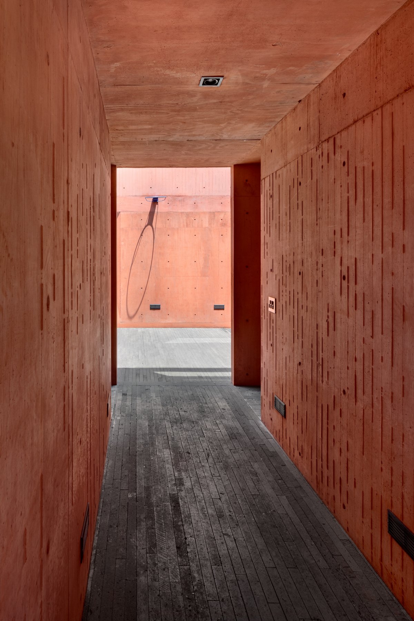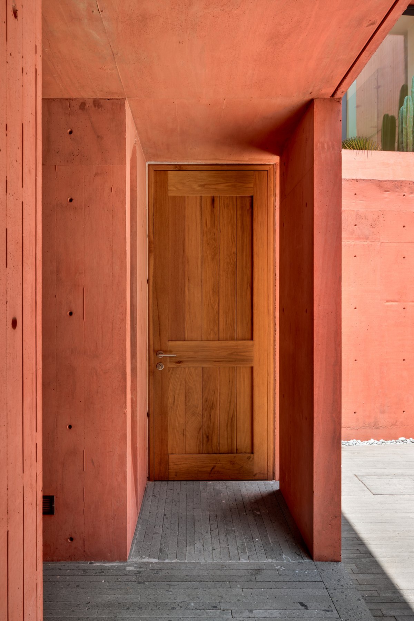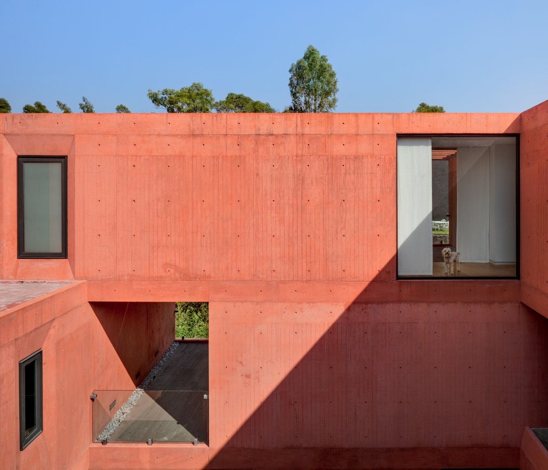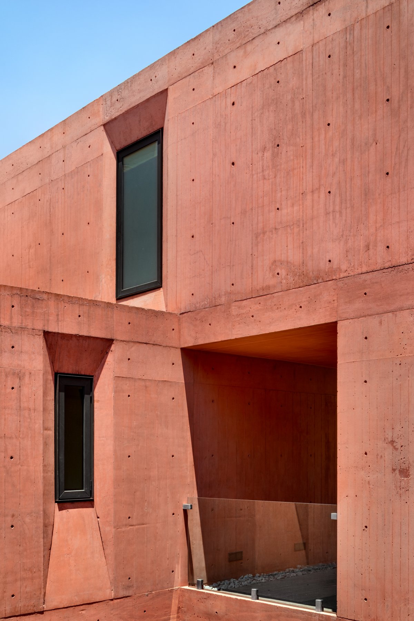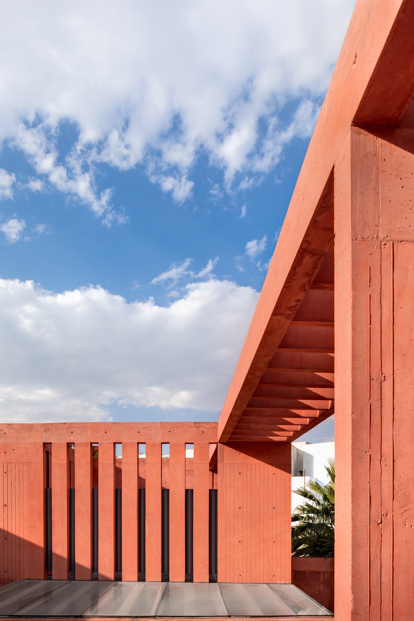
Mexican design studio Estudio MMX has designed a local private residence CVC with an area of about 550 m², which is generated by the external Spaces of the garden, terraces and a central patio, as well as the connection with the client's Spaces. The project is designed as a way of generating a dialogue between the built space and the open space. In addition to a series of open Spaces with varying degrees of intimacy, it allows for a gradual transition from the large Spaces of the street to the green Spaces behind the site.
In a 3x3x3 grid, 10 volumes are distributed around the central courtyard. In this way, the project intertwines two units that can live independently. The compact program within the porous volume allows the interior Spaces to have optimal sunlight and views without compromising the privacy of the occupants and without reducing open areas, i.e. terraces and gardens of the house.
The CVC House uses red concrete as the main material for its structure and finishes, allowing them to form trellises, panels, beams and even walls, in order to emphasize the overall nature of the project.
- Architect: Estudio MMX
- Photos: Rafael Gamo
- Words: Gina

