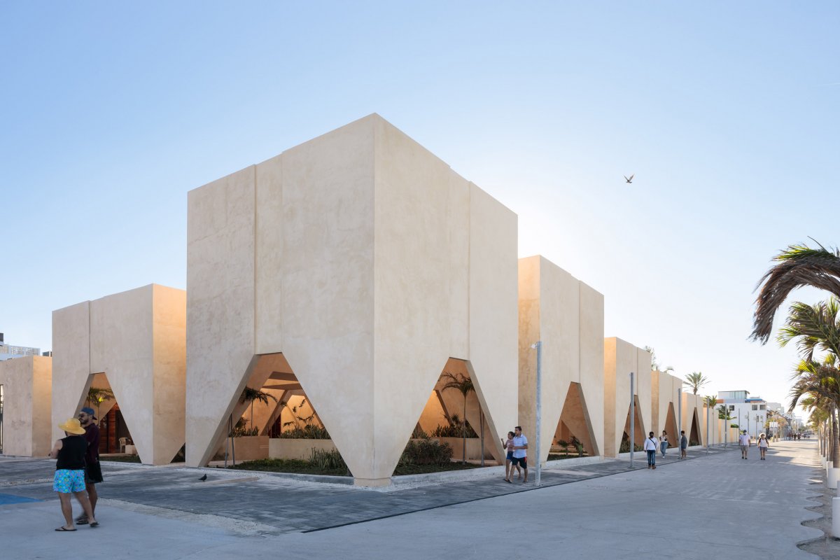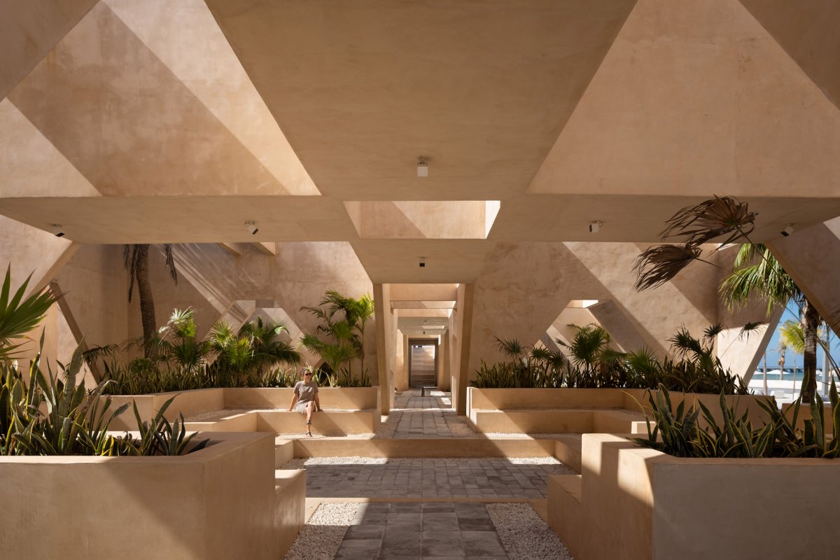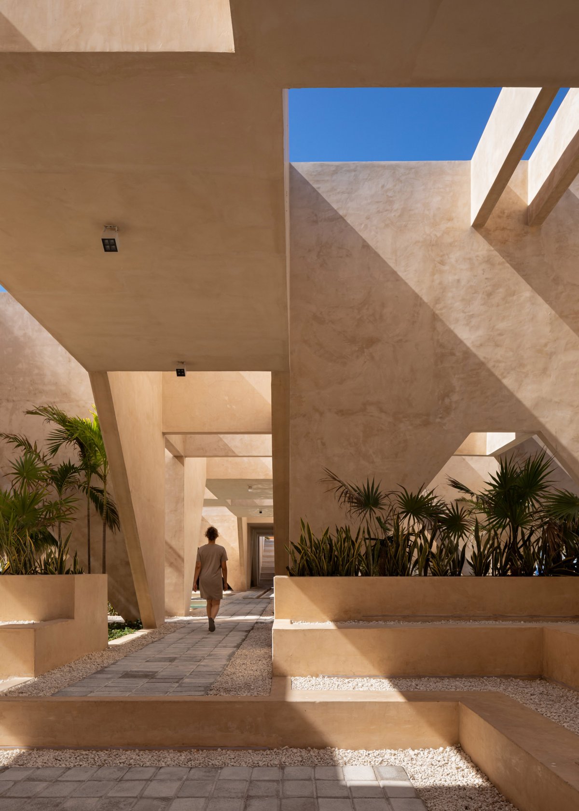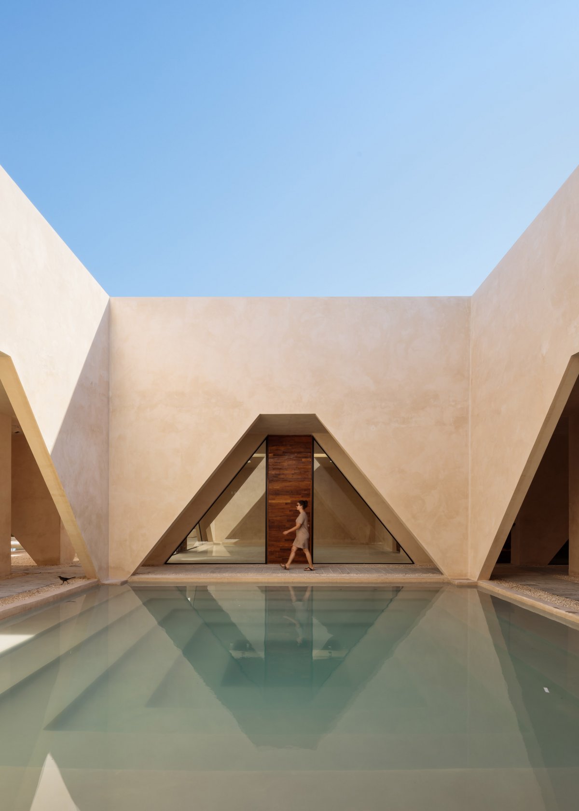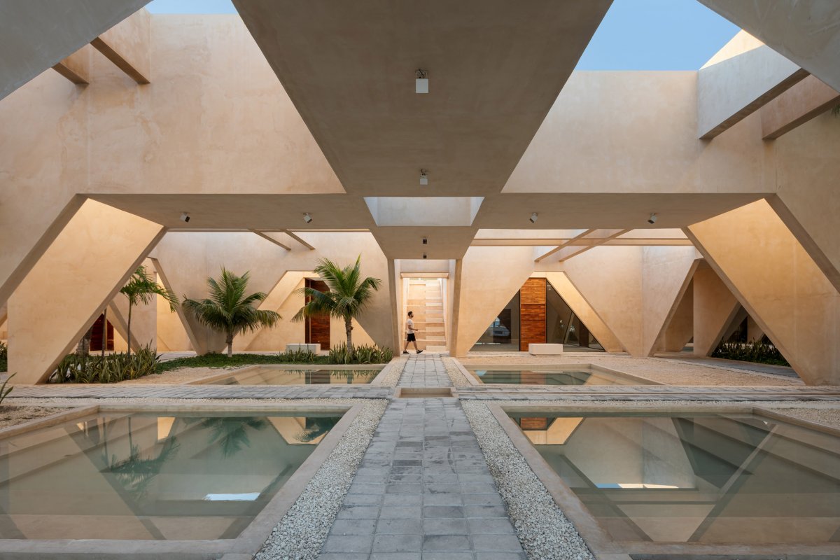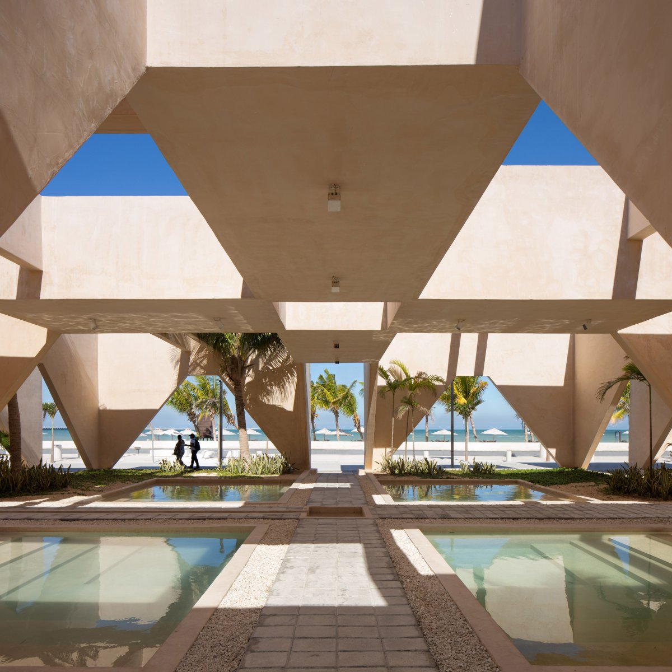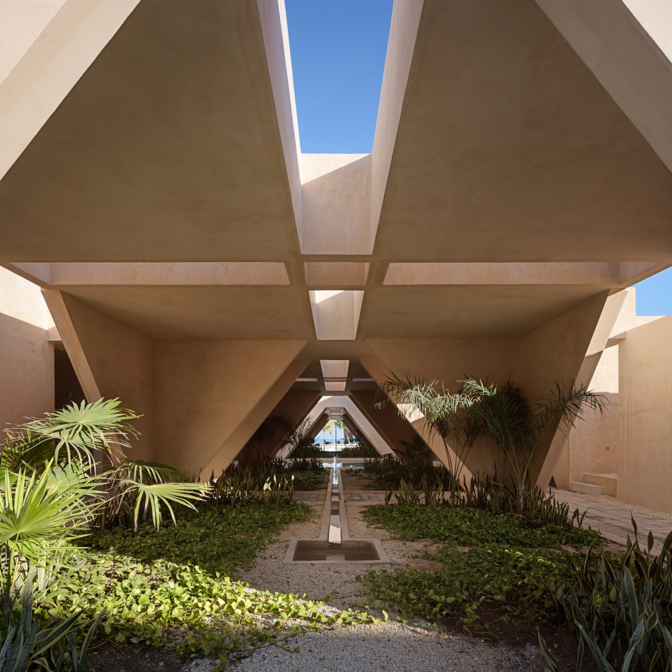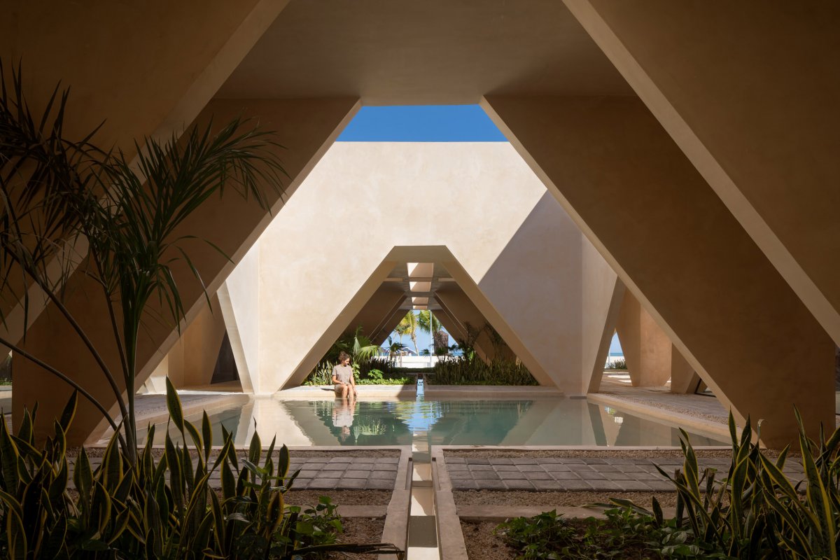
Mexican architecture firm Estudio MMX has unveiled the Progreso Museum of Geology, which is made of multiple structures clad in a finish called chukum that dates back to the Mayans.Mexico City-based Estudio MMX created the museum based on a gridded pattern for the beach-side site in Progreso – a town near Mérida that sits on a slip of land on the coast of the Yucatán Penisula in Mexico.
"The design of the volumes and their arrangement in the public space generate paths accompanied by light, shadow and vegetation that give the square a new character rich in experiences that evoke ideas of Mayan architecture along with the colonial heritage of the urban layout," said Estudio MMX."The museum consciously synthesizes local Mayan knowledge with contemporary architectural approaches, thus generating a new identifiable and appropriable public space for the people of Progreso."
The museum has a variety of covered and open-air volumes.The lot was divided into a series of squares oriented around a central corridor. Volumes of different heights radiate out from the centre of the site, varying between terraces and single and double-height volumes."The different parts of the program are consciously related to each other and to the context, through different environments in the open space," said Estudio MMX.
Triangular forms were used throughout.The raised gardens form a path on top of the complex, over the roofs of the covered elements of the site, creating a terraced walkway from one corner of the site to the other, where they step down to ground level.The other diagonal axis is occupied by taller structures.
Estudio MMX mixed Mayan and contemporary architecture.These square structures are further divided into sections from above, leaving room for them to have skylights.Where they meet the street, the taller structures have triangular cutouts, which were left open on the beach-facing side. These triangular forms are echoed throughout the interior as supports that articulate the different spaces.The covered program of the structure, the eight volumes on the southeast side, is where the primary collections are held. The spaces flow into each other and can be used for exhibitions of various sizes.
- Architect: Estudio MMX
- Photos: Dane Alonso
- Words: Qianqian

