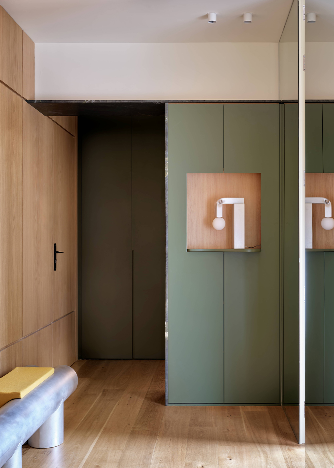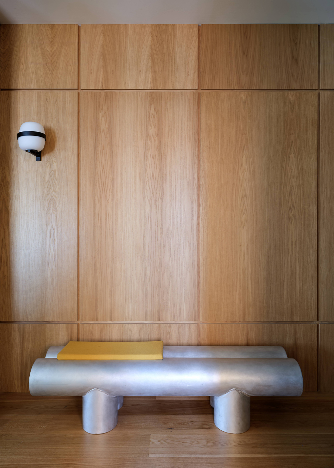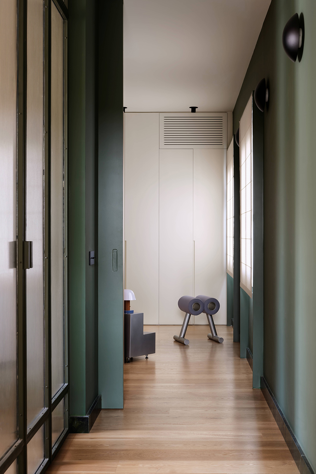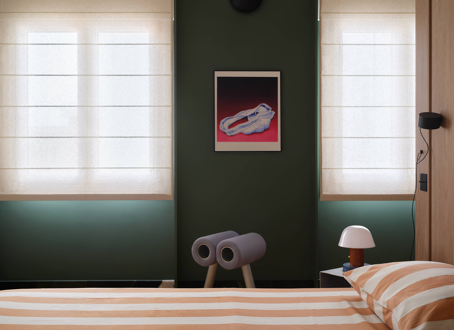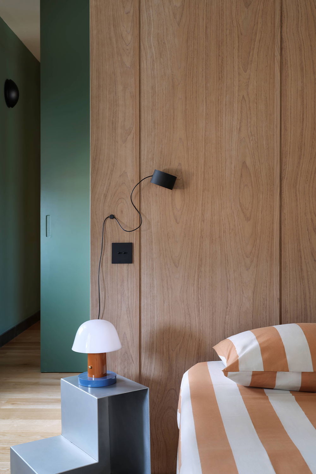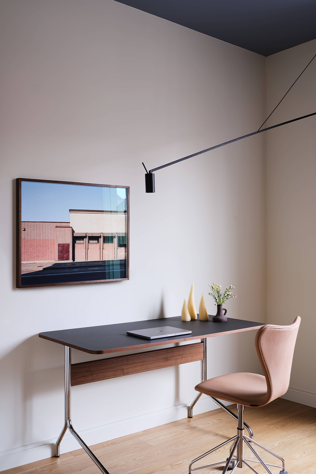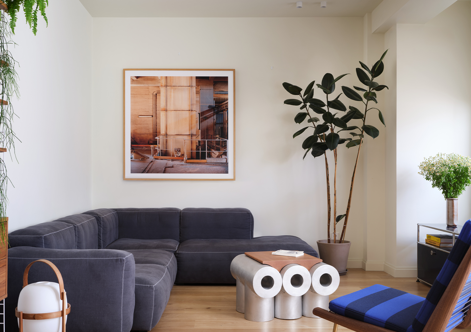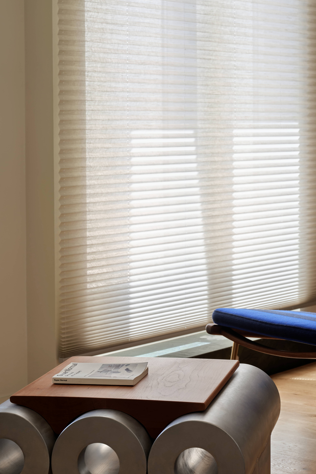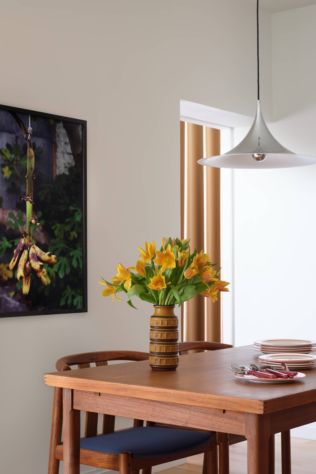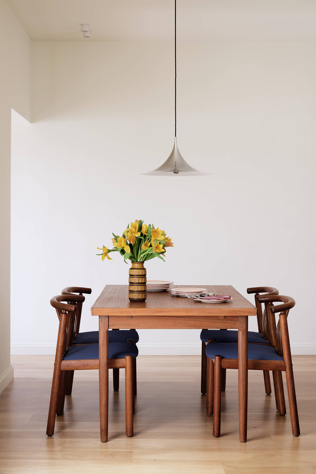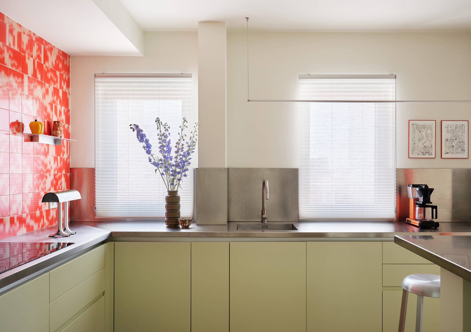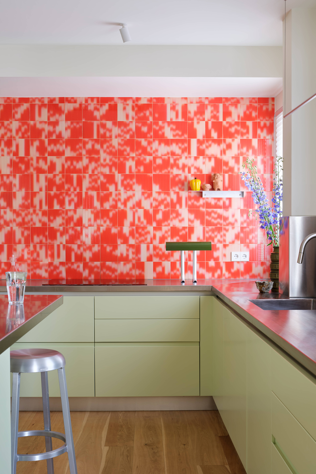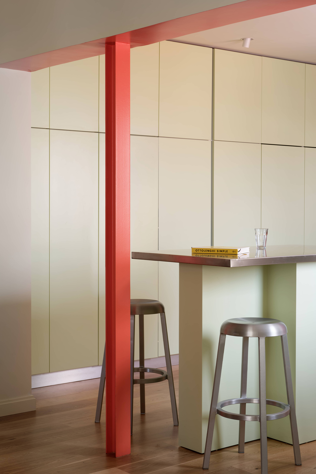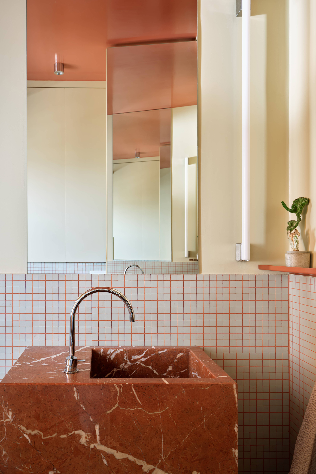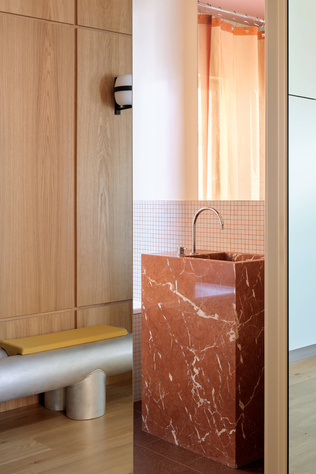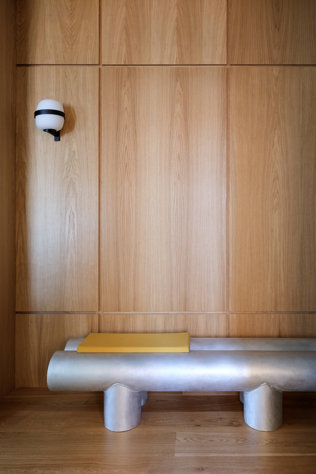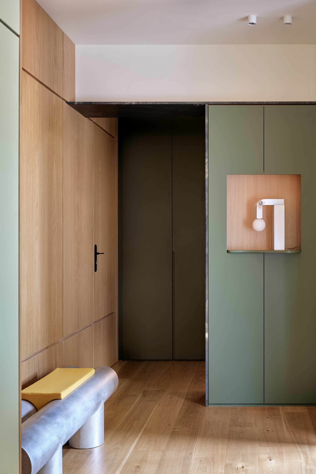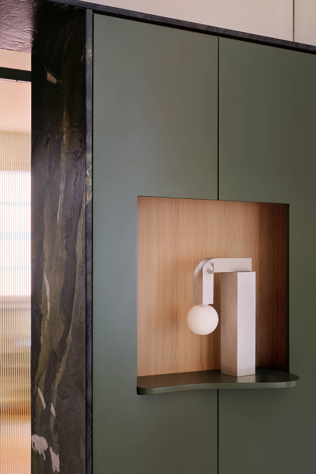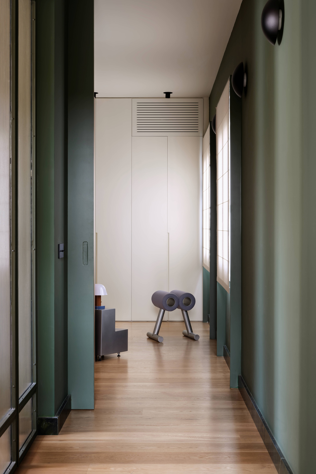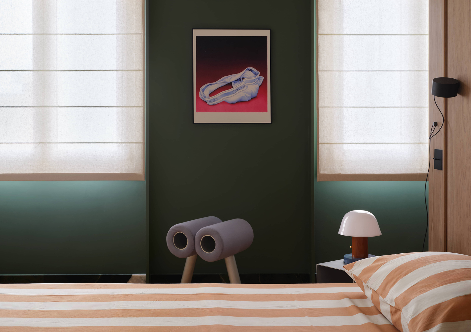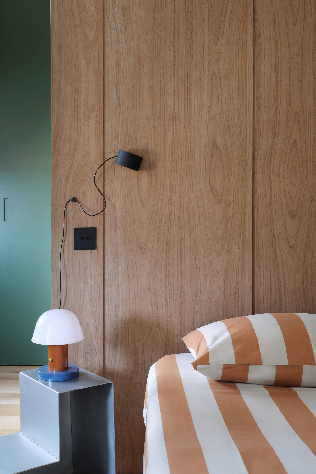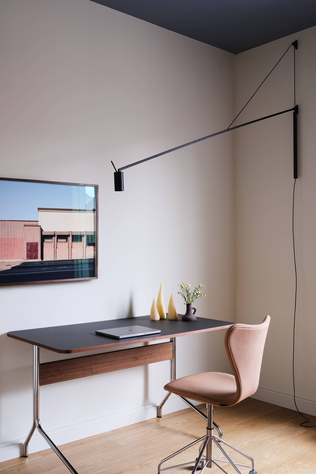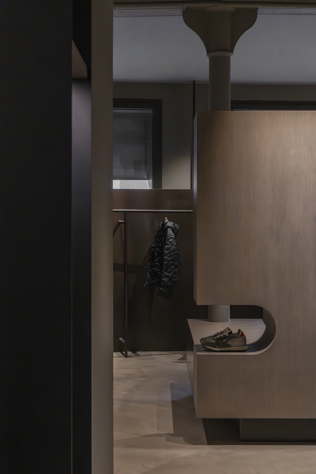A complete renovation of a penthouse located in the Chamberí neighborhood of Madrid, in a six-storey block between party walls.The project is organized around the geometric duality of the floor plan itself, expressed through contrasts in material finishes across the rooms.
On one hand, bold colors and materials define the entrance hall, bathroom, kitchen, and hallway; on the other, calmer tones and textures bring balance to the remaining spaces.This creates a clear spatial division without the need for partitions, allowing natural light to flow throughout and enhancing spatial connections.
The entrance and hallway express the home’s overarching dichotomy: oak paneling defines the walls and entry door, contrasted by the green of the hallway, closet, and avocatus marble at the threshold.
In the kitchen, a stainless steel countertop reflects the intense red of the Palet tiles, making this one of the project’s boldest and most expressive areas.The red continues around the pillar and beam linking the kitchen and dining area, framing them and transitioning to the calm, neutral-toned living room and office.




