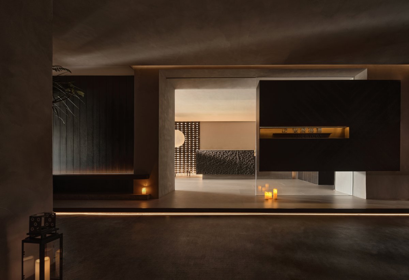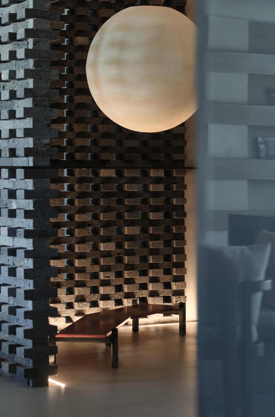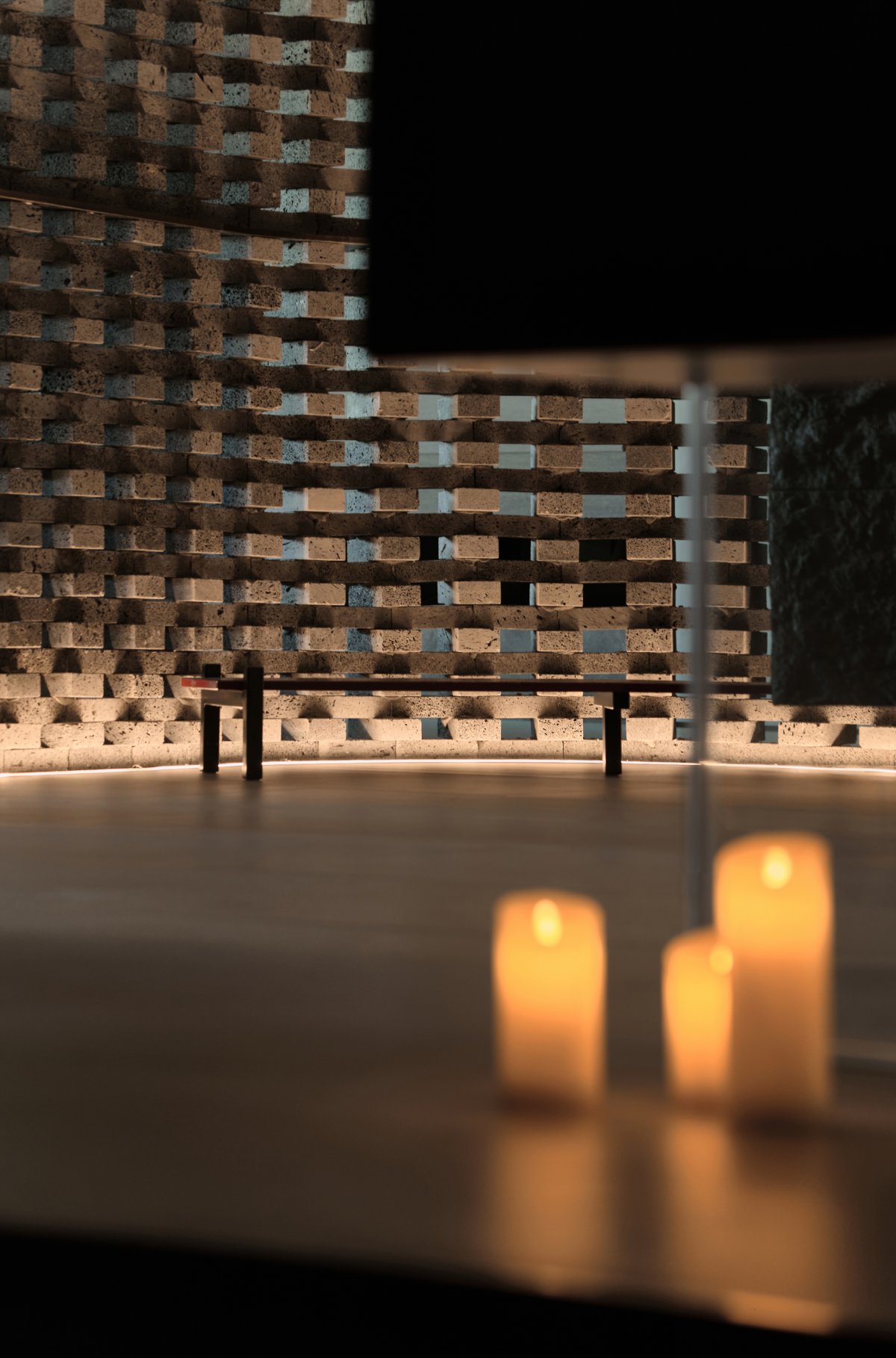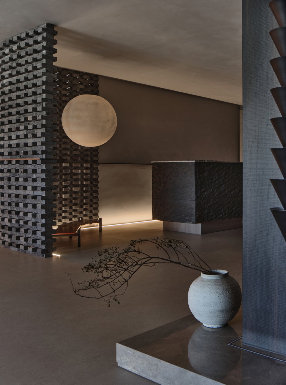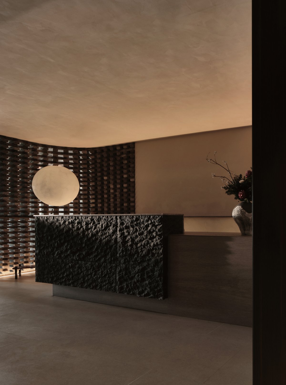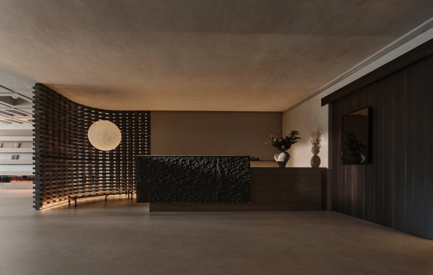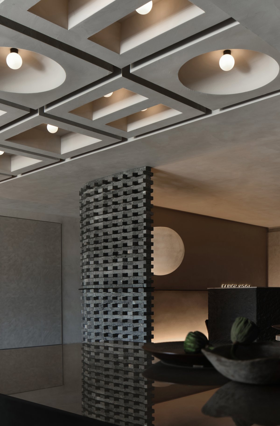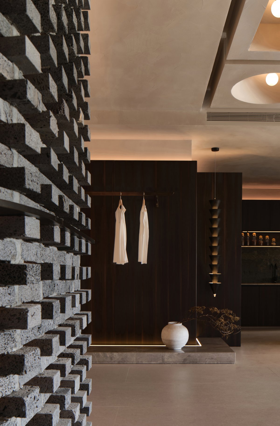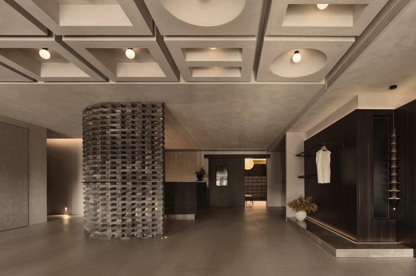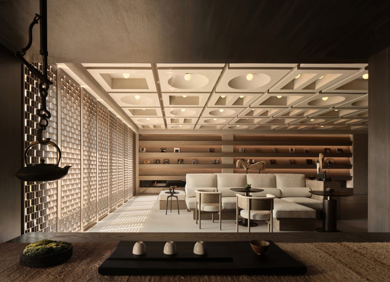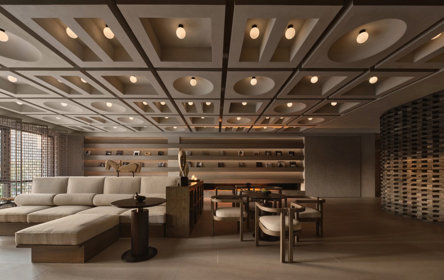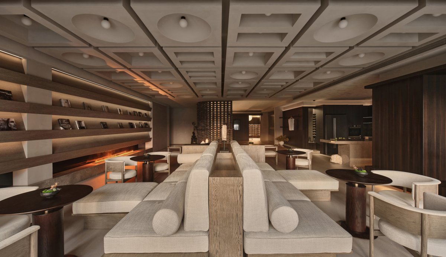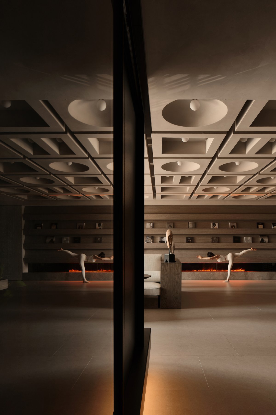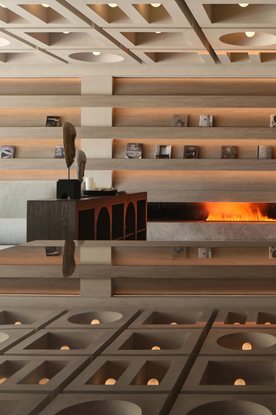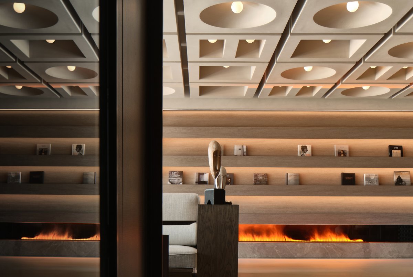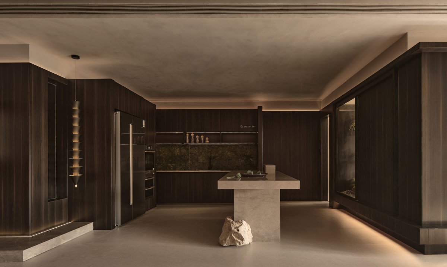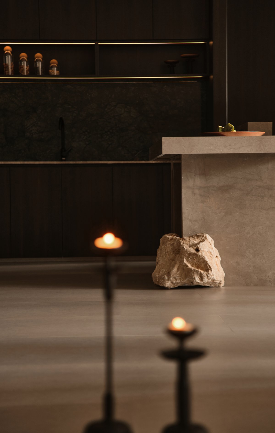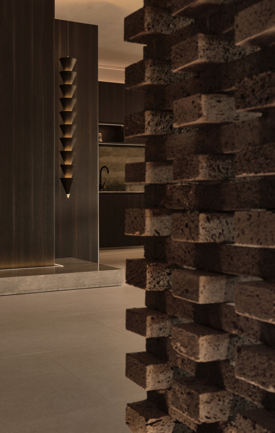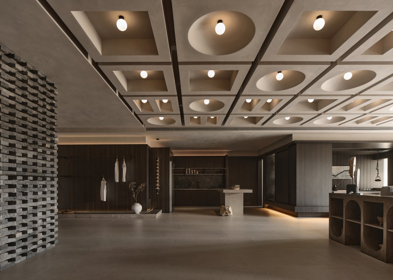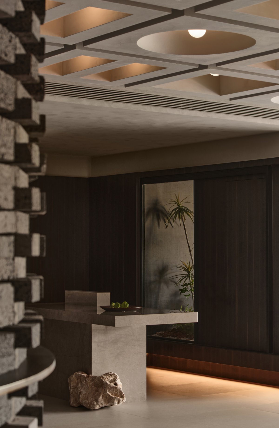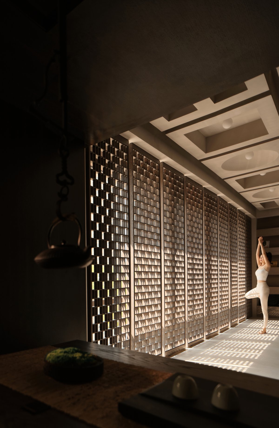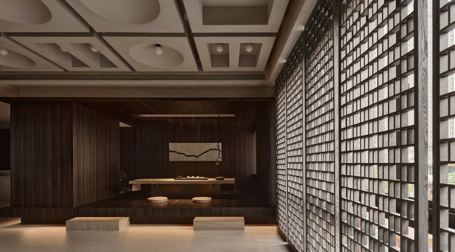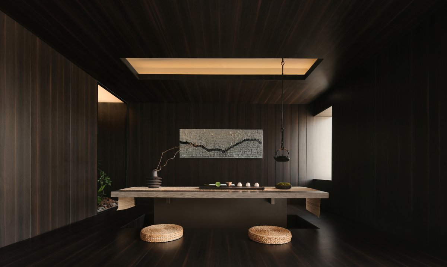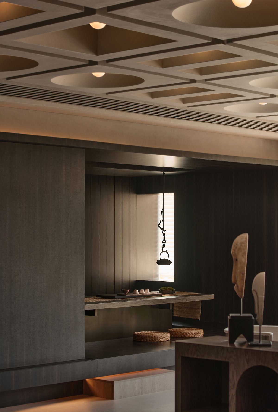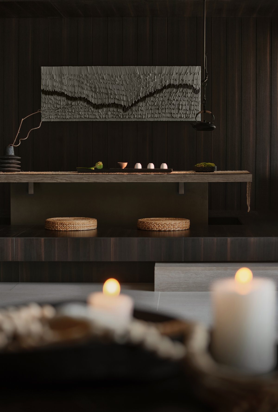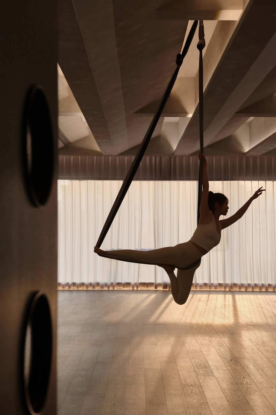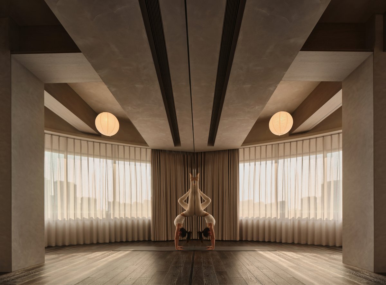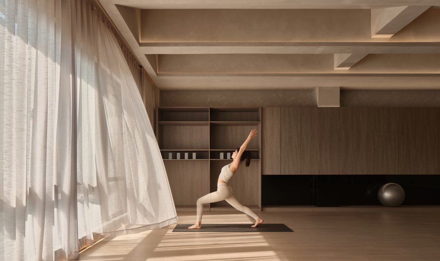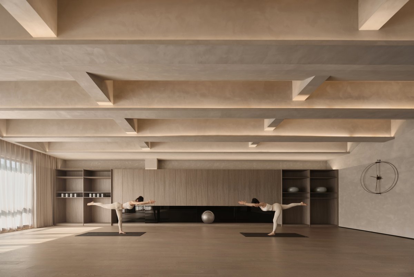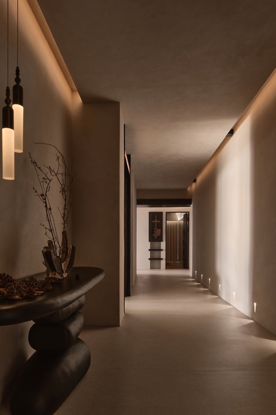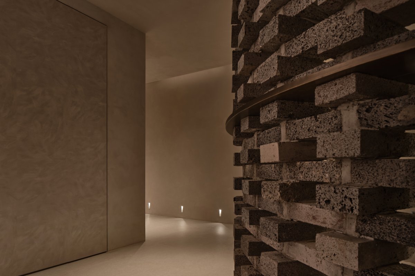
Fancy Yoga
Awaken the mind and Experiencing the spiritual essence behind the material and abstract phenomena--Kandinsky
As the third store of this brand in Nanjing, from the natural wabi-sabi style of the first to the industrial flintiness of the second, the design of Fancy Yoga Aonan Branch obviously tends to express a superposition of macro spatial narrative and micro spiritual place.
The design concept chooses the imagery of the “moon” as a memory trace of creation, which remains in the design of kaleidoscopic scenes and daily furnishing -- these arrangements are connected by poetic imagination and create a sense of isolation across time and space. Entering the store, one becomes calm and relaxed influenced by the unpretentious environment, dissociating from the bustling city and diving into the yogic world of moksha.
Silvery Moonlight
━
This project is on the second floor of the building, located on the northwest corner. When you arrive by elevator, you will see the main entrance, through which you can enter the reception lobby. Therefore, the reception vestibule is the first area of space exploration, with simple form but rich connotation.
Coarse stones, withered branches, brick walls, crude pottery, all of which build an atmosphere of tranquility, laying down a Zen tone of oriental charm. With the “silvery moonlight” as the medium of spatial interpretation and arrangement, the front hall forms a natural and dynamic background for the main body, followed by a semi-permeable wall to shape a sense of enclosure. The coarse texture and distinctive blocks are like the moldering walls under the dust of history, sluggish but with bones still intact, as if a frame in time is fixed here, linking the juxtaposition and replacement of senses in different ages.
Glimmering Dawn
━
The reception and discussion areas are set on the west side of the site, different from the dusk of the front hall, it’s spacious and bright. This design breaks the limitation of the original building space and introduces a large amount of natural light. The rotating grille door allows rays and shadow to wander and change through the interstices, between the virtual and real, light and dark, hidden and present, realizing the spatial art of “making the visible with the invisible, carrying the invisible with the visible”.
Thick earth tone filled the whole space, forming a harmonious atmosphere, in which one can be connected and communicated in different ways while maintaining personal boundaries. The faded furnishings, rustic furniture and vintage ornaments deliberately avoid the appearance of brilliance and color. This kind of plain texture enables people to find inner peace, feeling the relaxing and sedate atmosphere of the space, as well as its delicate beyond skillfulness.
Hazy Twilight
━
The western-style kitchen and the tearoom are placed on the south side of the reception area as subsidiary spaces, naturally retreating to form two “boxes” that are independent meanwhile unified. They are interspersed with blocks that not only enrich the spatial layer but also provide more alternative forms of experience and functional division for guests.
The “box” is dominated by indirect illumination, with a clean interior surfaces that eliminate any unnecessary decoration, sinking into the thin dark light, carrying the reflection of the faint sunlight. Immersed in meditation, it’s reminiscent of the words of In Praise of Shadows: “I think we orientals often seek satisfaction in our existing situations, and we are content with what we have. We do not feel unfair although the world is a mess, yet we can sink into the darkness and discover the beauty of ourselves”
Oriental Sunbeam
━
The practice rooms are arranged along the windows, where sunlight gently penetrates through the transparent glass, ignoring the bustling streets. The space is full of lights and shadows with infinite changes, and the natural divinity is catalyzed by the intertwined shine and darkness. The private practice rooms are placed deeper in the space, and the functional areas are concentrated on the east side of the site, forming the main passage between the two groups.
Thus, from the entrance, vestibule, and aisle to practice rooms, the space as a whole completes a sequential and silent transformation of mind: from entirety to details, from outspread to implicative, from thrilling to placid, from obscure to bright. ...... This process is like a fragmentary projection from night to day, as well as the experience of people entering this yoga studio and breaking through the barriers of mind and body to find their true selves.
“Love inspires courage, moderation creates abundance, humility brings strength”, to explore one’s potential, to obtain inner peace, this kind of harmony and moderation of yoga wisdom, the same is true for the interpretation of space and objects.
- Interiors: FC. Design / Wang Tao(Songqi)
- Photos: Obsidian

