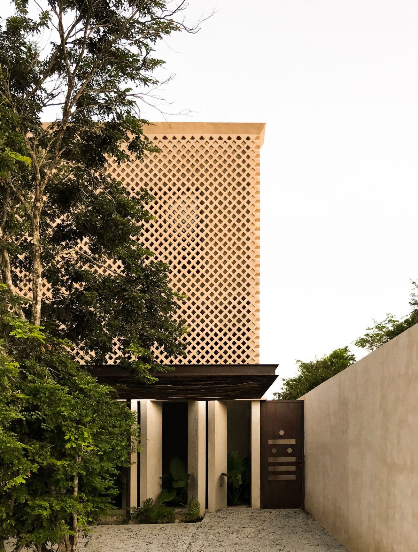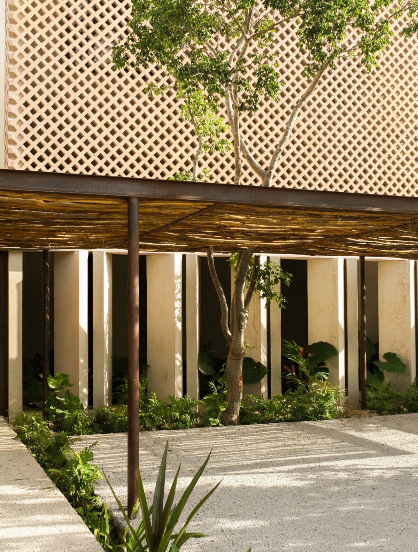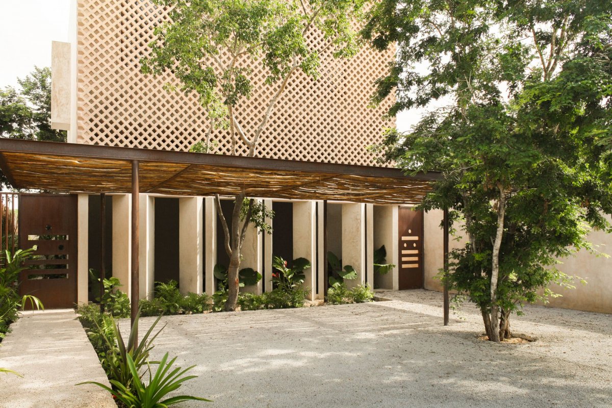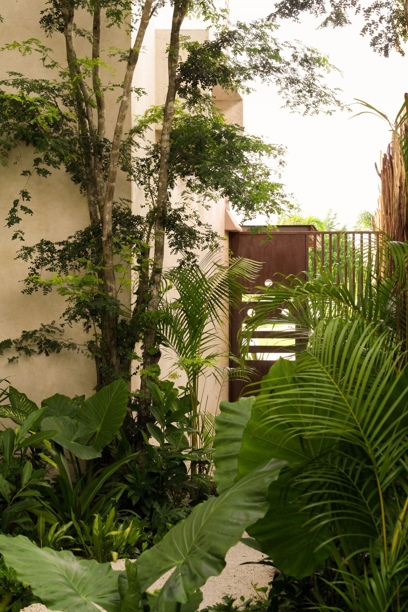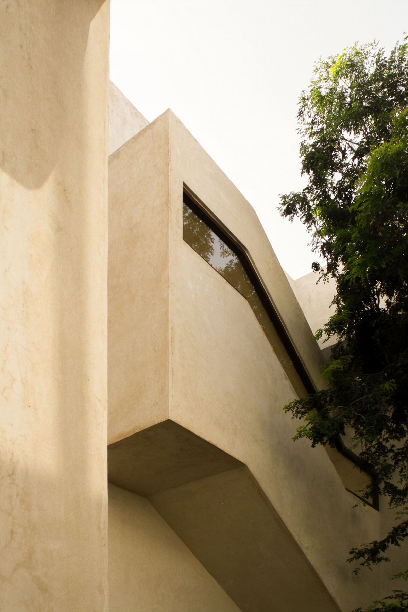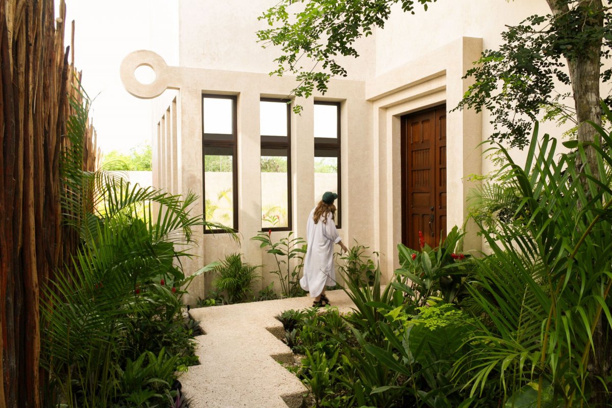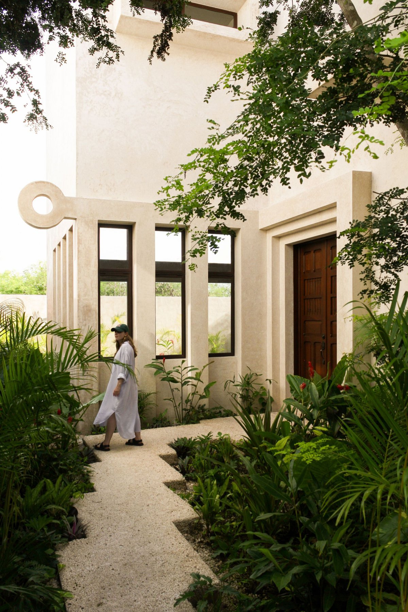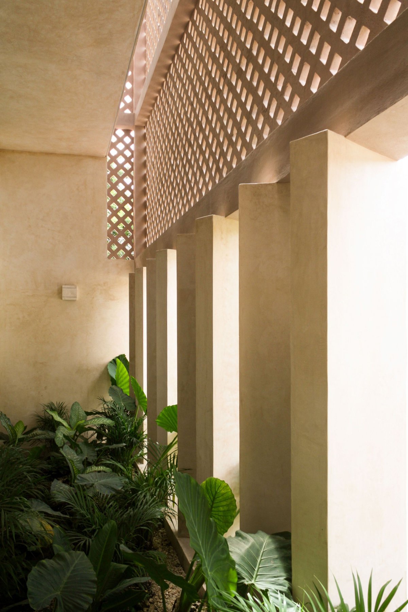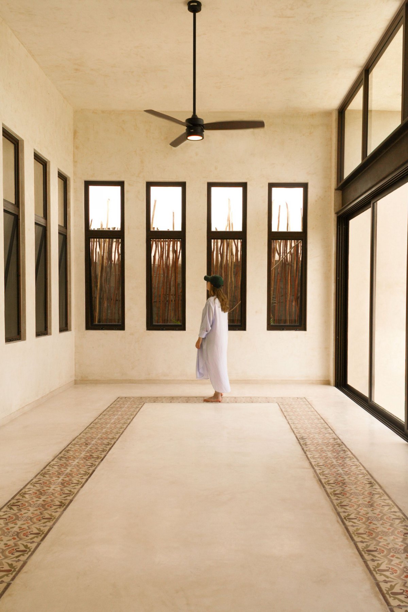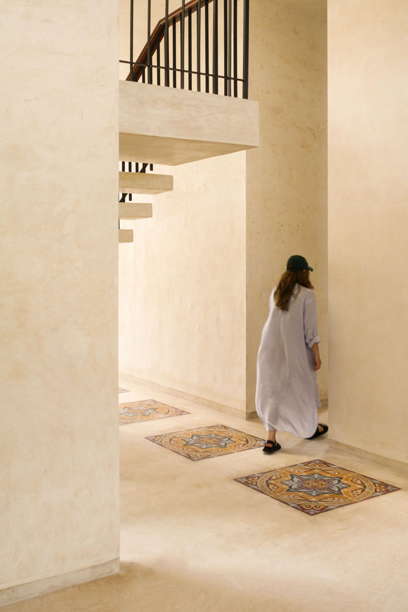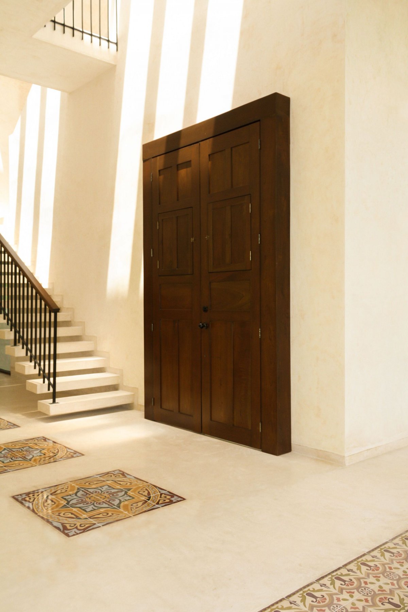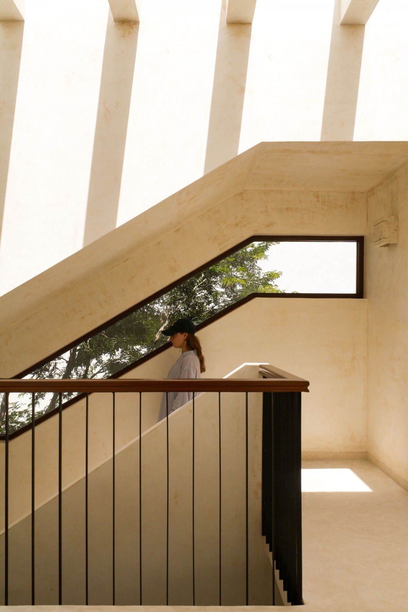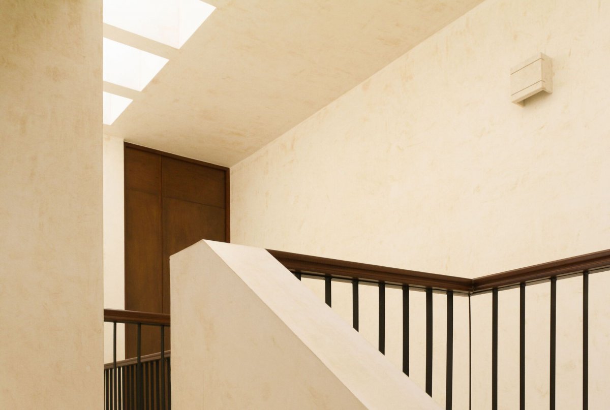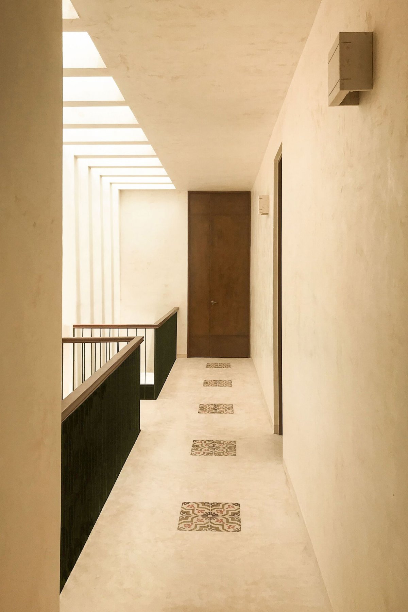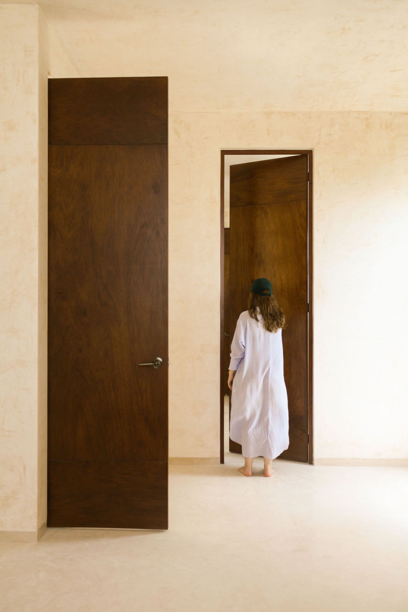
House One, a single-family home in Mérida, Mexico, designed by design studio Fábrica Móvil. Located in a suburban community 20km south of the coastline, this 365 sqm home is exposed to rainfall and heat most of the year; average humidity ranges from 90-70%.
The land is a rectangle of 12 x 36 meters facing north-south. Several Chaká and Habín trees, along with wood and steel structures, cover the front garage area. The north façade features a screen made of precast concrete blocks, supported by a set of walls, in front of the interior garden; these elements provide shade and privacy to the interior without blocking natural airflow.
On the east side, a white eco-concrete walkway borders the house and leads to the central courtyard where the main entrance is located. A regional-style wooden door provides access to a central core flanked by two volumes containing the program. The home contains a family lounge, kitchen, laundry, guest bathroom, living and dining space, master bedroom, studio and two additional bedrooms upstairs.
Using simple materials, wood, steel, natural lime paint and chukum, House One relies on strict detailing and craftsmanship to create a light and neutral backdrop that supports the landscape outside. The connection between indoor and outdoor is further expressed through patios and gardens on the front, rear and east sides of the plot, which function as transition spaces. The trees found within the site are seen as another programmatic component integrated into the layout.
Climatic conditions also had an impact on the design. External sunshades and screens limit heat gain from solar radiation; ceiling heights are increased to keep the interior fresh; cross ventilation is used for cooling without consuming energy. The architectural project explores alternatives to traditional structures and spatial relationships in residential projects; incorporating traditional architectural elements of the region while utilizing local building techniques and materials.
- Architect: Fábrica Móvil
- Words: Gina

