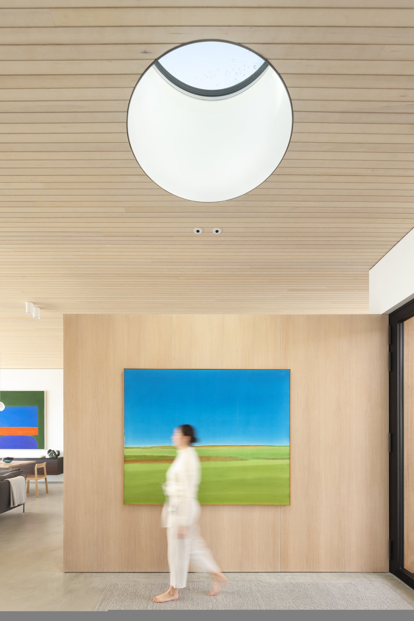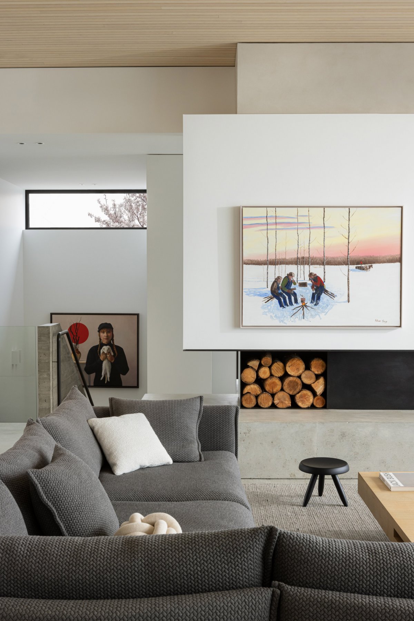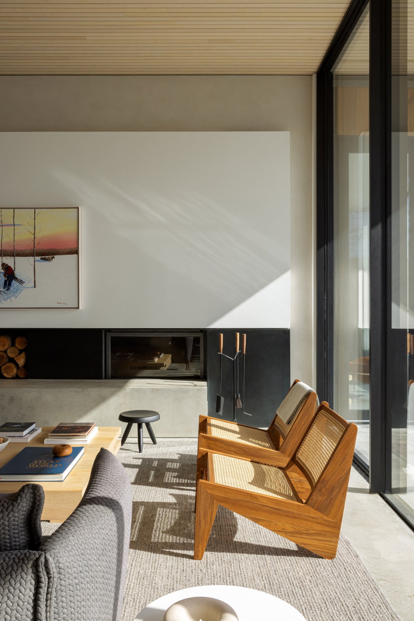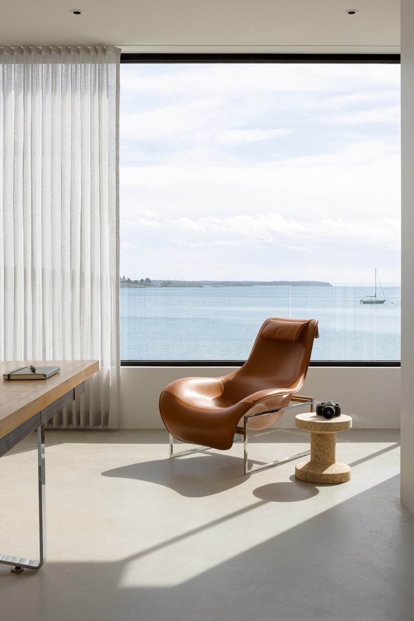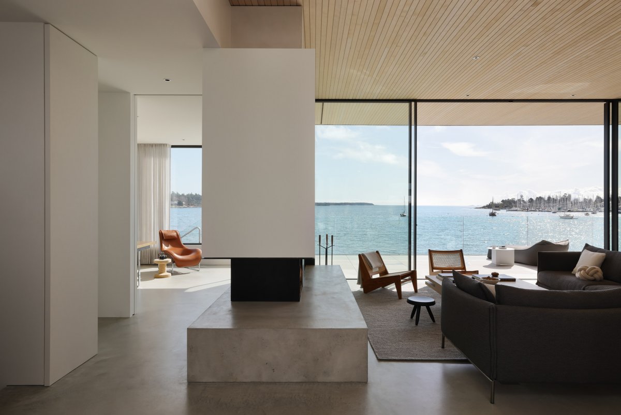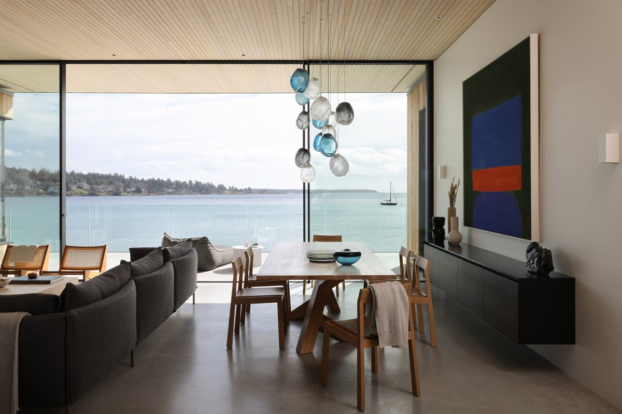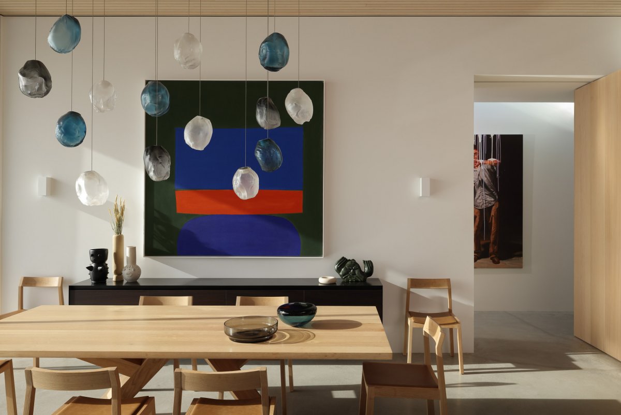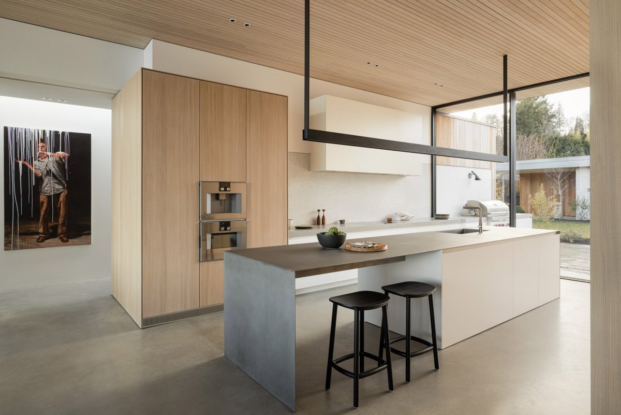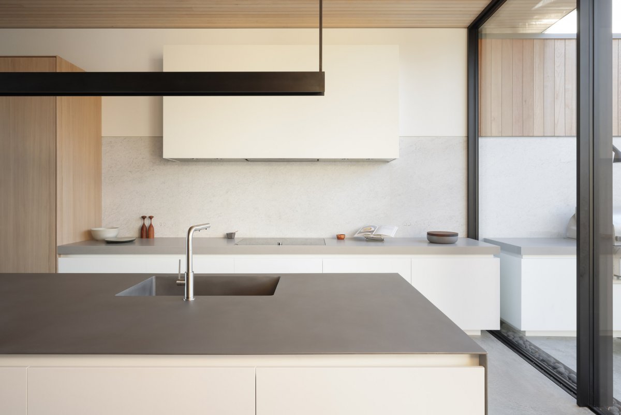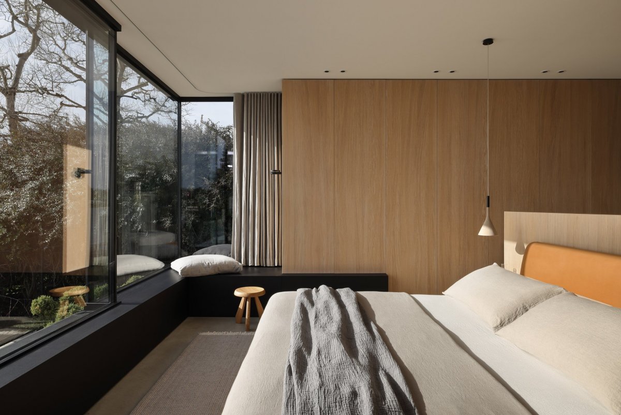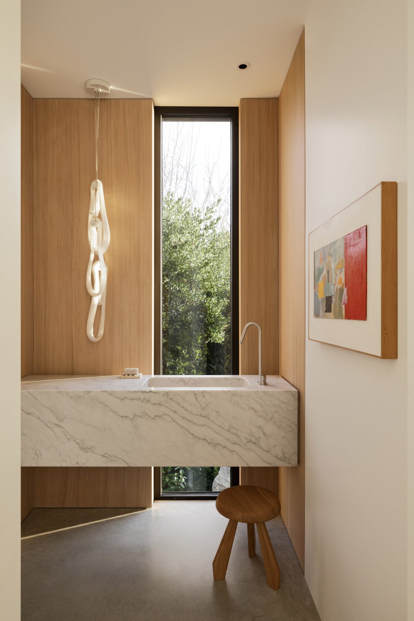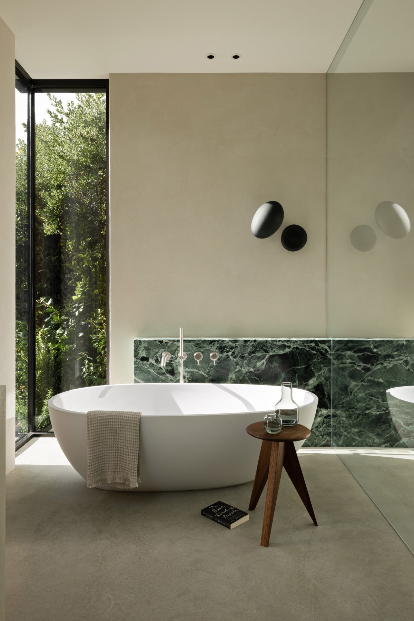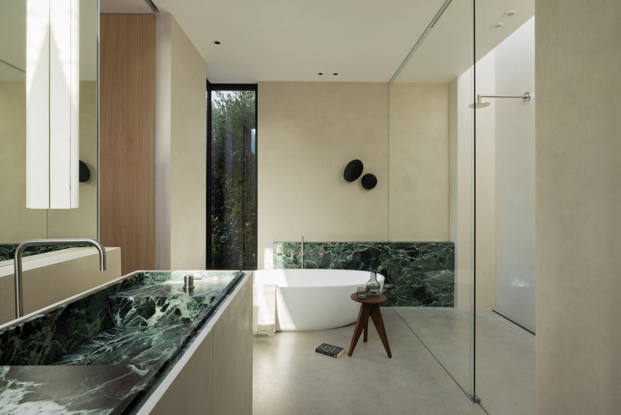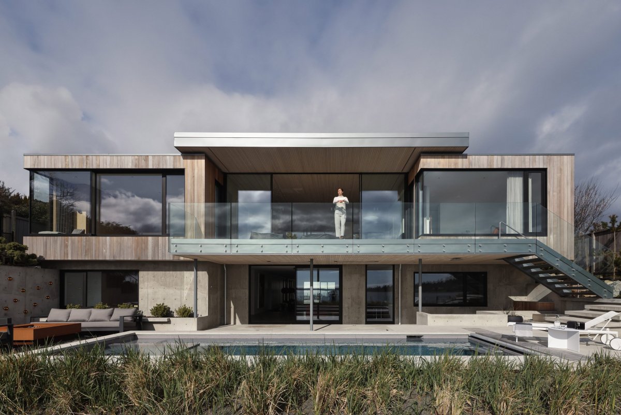
Bringing the ocean inside was the primary goal of interiors studio Falken Reynolds when designing this waterfront home on Vancouver Island.Maximising views of the ocean was Falken Reynold's principal focus for the interiors."The client had a clear vision for the house – a very pared back,durable and minimalist interior but with warmth and subtle sophistication," said Falken Reynolds principal Chad Falkenberg,who led the design of the interiors.
Measuring 5,400 square feet (501 square metres), the house appears like a bungalow from the street,while its lower level is tucked underneath and faces the ocean.Upstairs is an open-plan kitchen, dining and living room,a primary suite and two more bedrooms,as well as a study, powder room and mudroom.
Downstairs, at pool and beach level,are two further bedrooms, a large home gym,a media room and a rec room.The expansive views of the bay through huge floor-to-ceiling windows on both floors are the focus of every space.
Low furniture, neutral tones and natural textures together create a casual and serene mood in harmony with the scenery outside.The pared-back materials,most of which were sourced locally, also help to highlight the family's collection of mid-century Canadian art.Along with a selection of Danish and Italian modernist furniture designs,these details help to give the spacious home a more intimate feel.
- Interiors: Falken Reynolds
- Photos: Ema Peter
- Words: Qianqian

