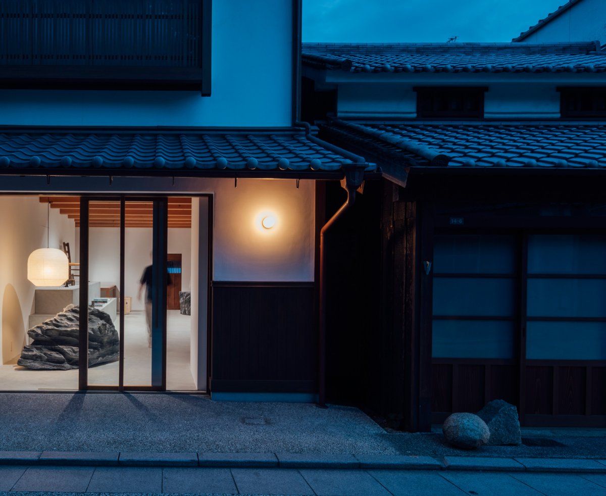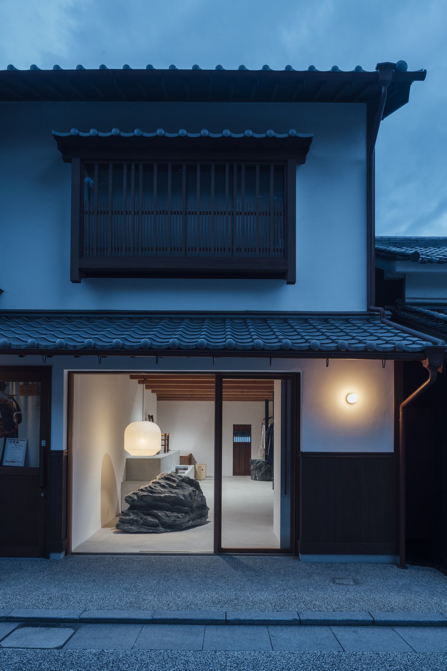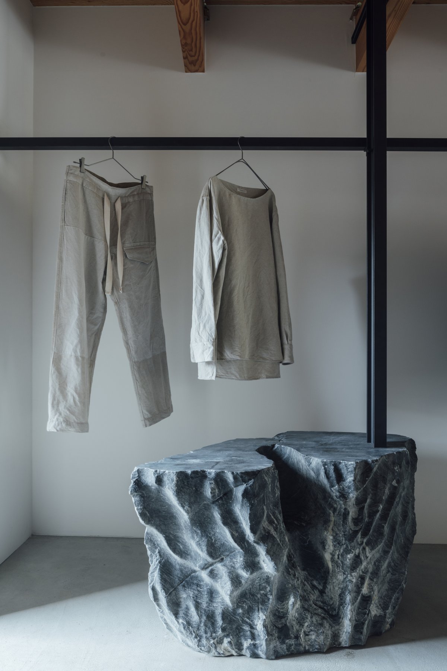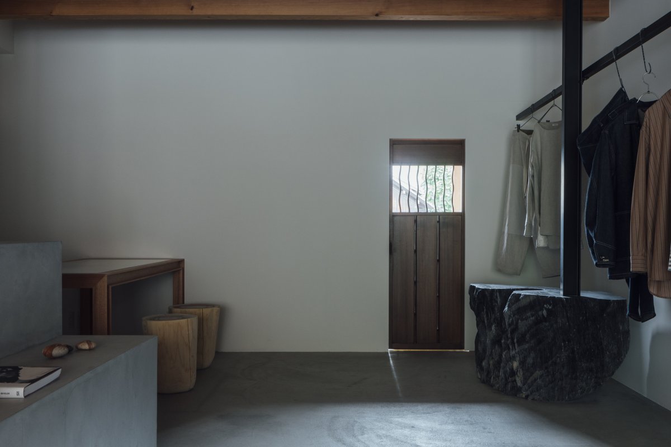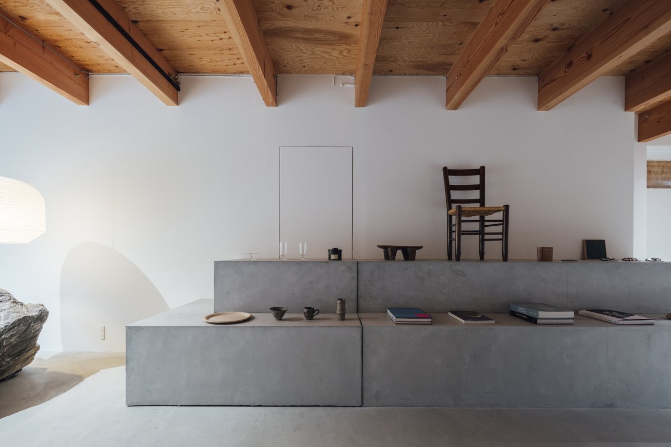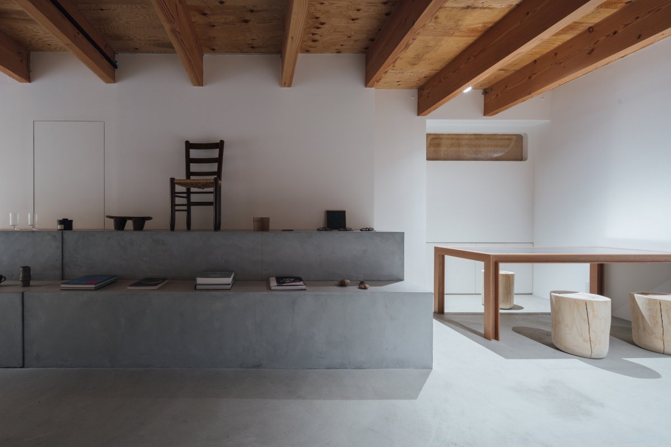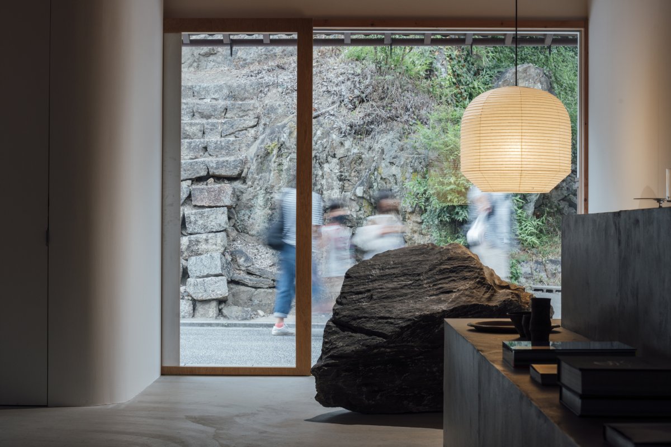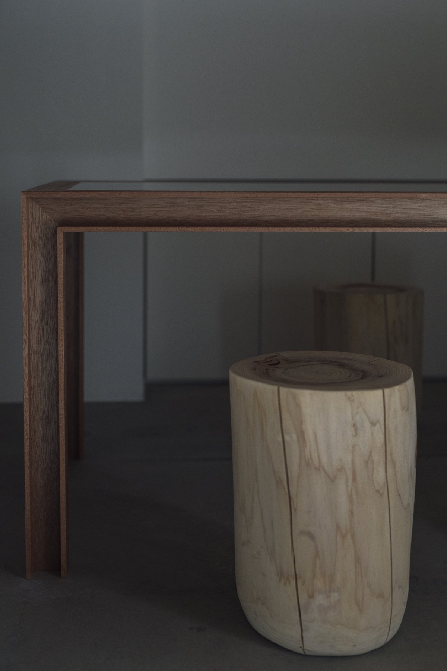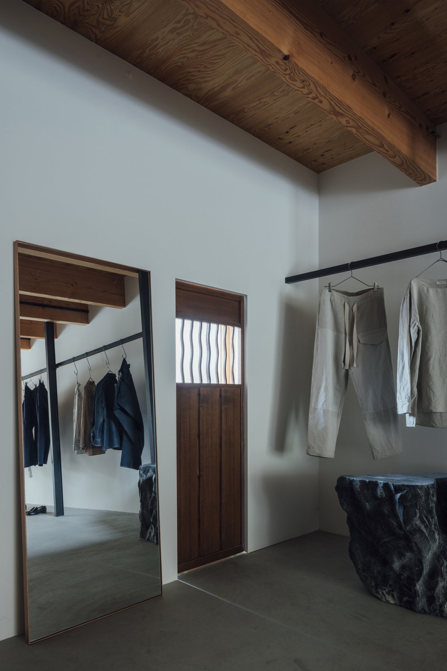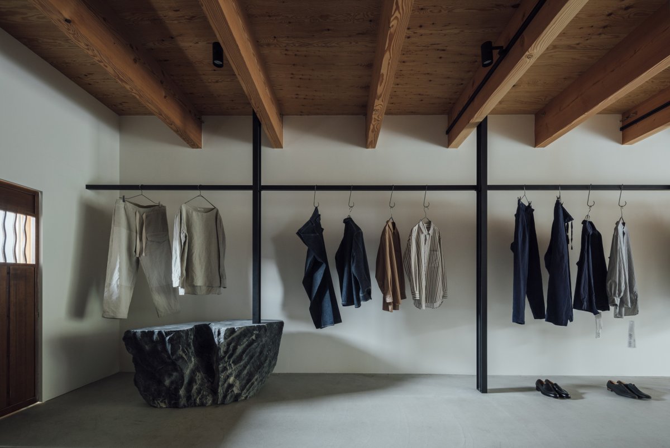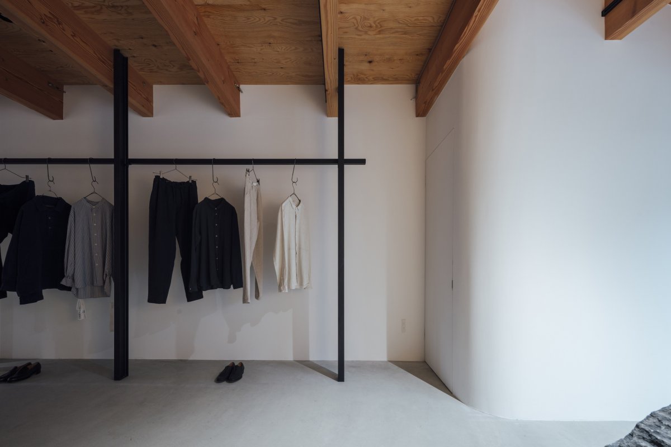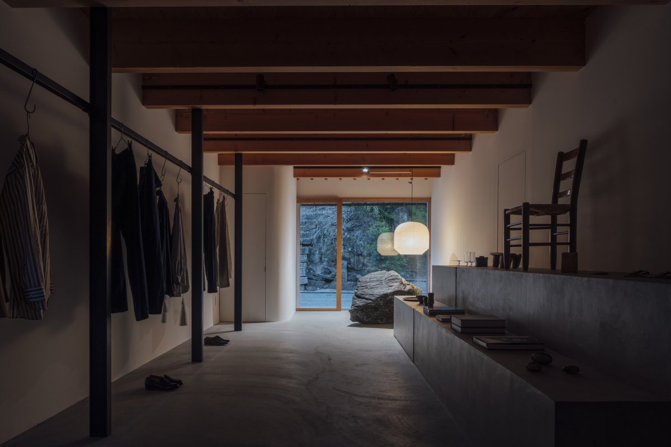
While the purpose of a gallery can change from time to time, the space needs to be strong enough to prevent noise from interfering with the artworks and objects and to provide a balanced view of the works on display. In this project, however, the future direction of the works to be exhibited will be determined by the location of Kurashiki's Bikan Historical Quarter and the site that will be created in the future. In other words, Fathom thought that the space itself must be the first work in this gallery. However, if the work or its individuality were to stand out, the impression and stereotypes of what would be placed in the gallery would become stronger. The gallery needs to look as if it has always been there and has an individuality that can only be born here.
When Fathom started designing this project, He was strolling through the Bikan Historical Quarter with these thoughts in mind. What could be the cornerstone of this town that is also unique? He thought that something more natural and fundamental would be better than an architectural design such as a lattice window... As he was thinking this, he was drawn to a certain landscape.
It is a stone. For some reason, stones were unintentionally placed at the boundaries between buildings and roads in the Bikan Historical Quarter, and I felt that these stones radiated a color of individuality among the uniform Japanese-style buildings. The building across the road from the main building is a cliff, but there is a shrine at the top of the cliff, and if you look closely, you can see a staircase of stone masonry that leads up to the shrine.
Large stones are placed diagonally in a long and narrow space. The first stone is randomly placed inside the facade glass as if it had tumbled down from the cliff in the front, while the diagonal stones in the back are integrated with the H-steel columns to function like giant bundle stones.
To make the most of the view of the cliff on the front side, the facade was opened to make it as transparent as possible. The framed view of the cliff from the interior of the building gives the illusion of a huge painting of the history of the area.
- Interiors: FATHOM
- Photos: Tatsuya Tabii
- Words: Gina

