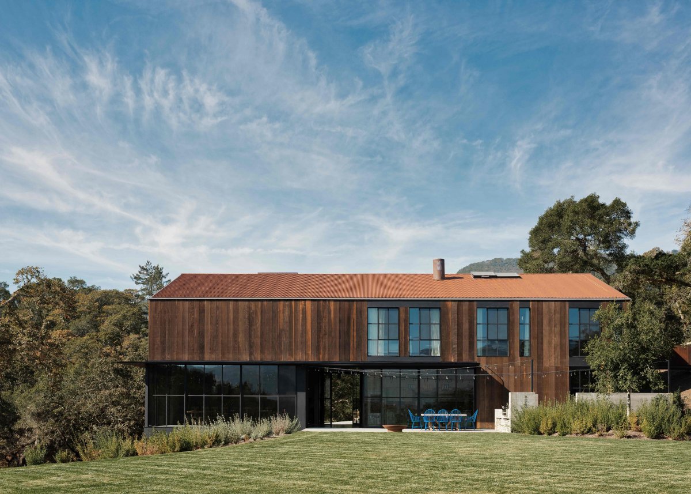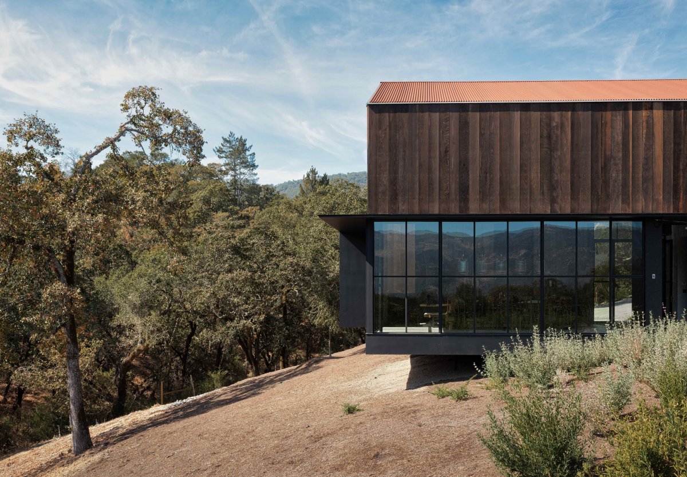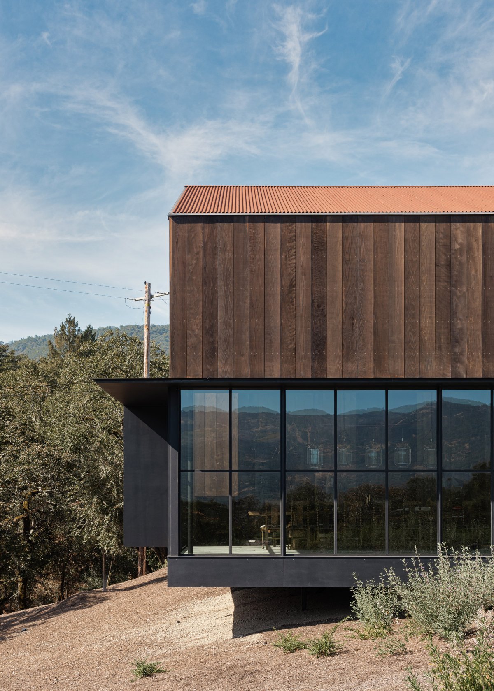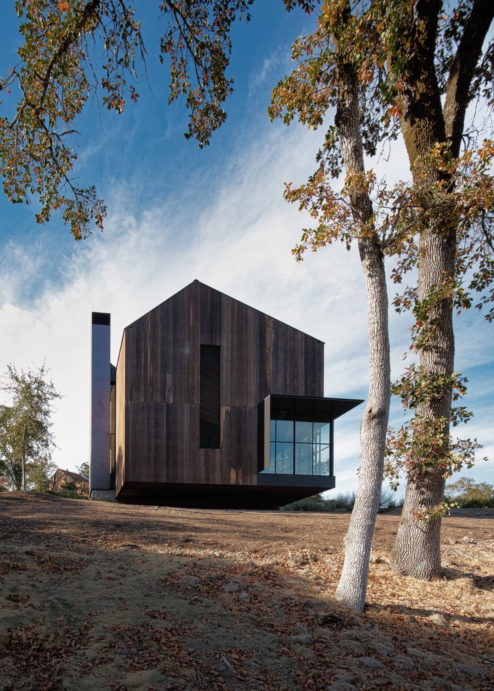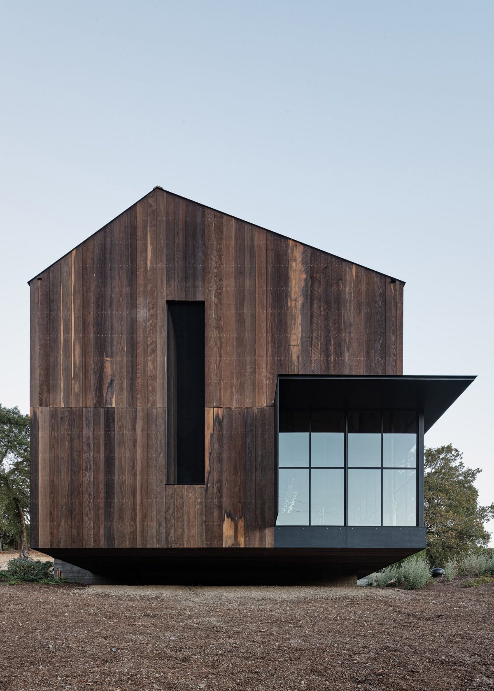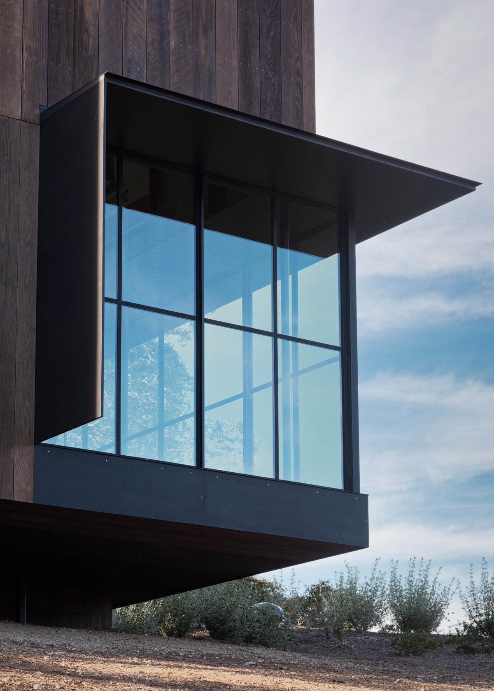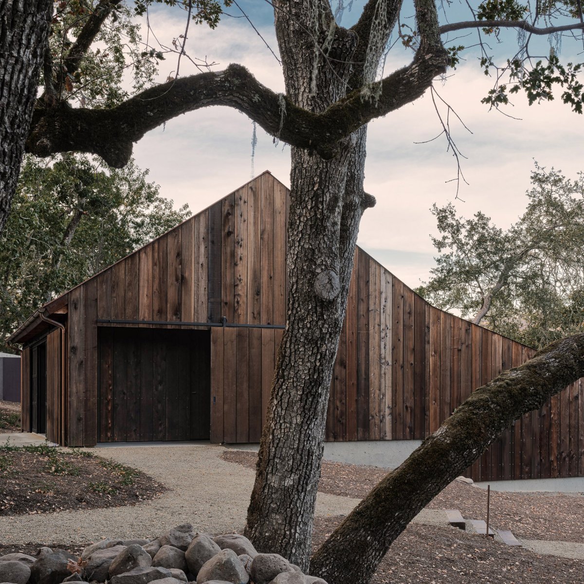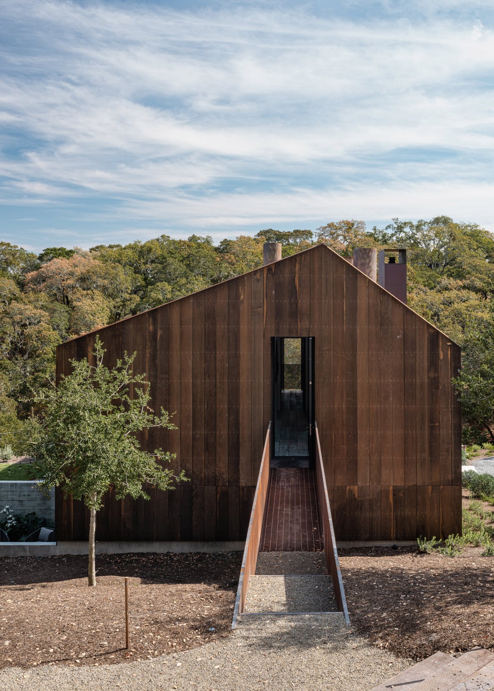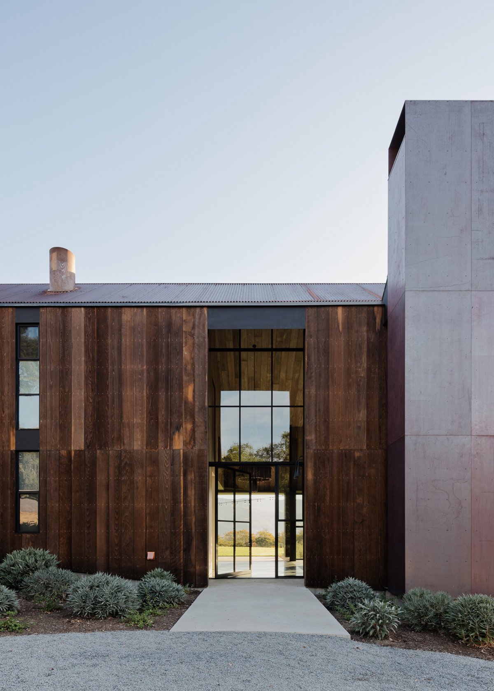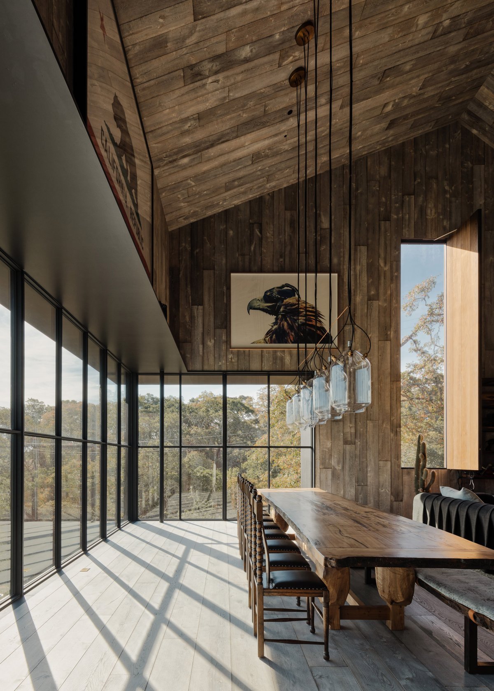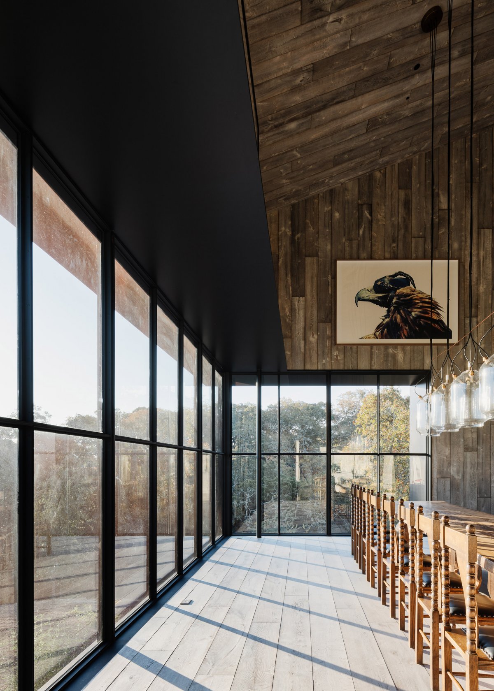
American Faulkner Architects has completed the Big Barn, a holiday home in California's wine country with an asymmetrical roof and a facade clad in weathering steel and recycled wood. The project, called The Big Barn House, is located in Glen Ellen, a small town in the Sonoma Valley named after a winery established there in the 1860s, with rolling hills dotted with oak trees and agricultural buildings.
The client wanted to design the Big Barn as a family holiday home that would allow them to escape the urban lifestyle. Therefore, the aim of the project was to create a weekend house that would blend into the undulating topography and vernacular architecture of the area, while ensuring that gimmicks and inauthenticity were avoided.
Faulkner architects gave the building a distinctive look, with no overhangs designed to emphasise the house's simple form. A chimney rises from the facade and runs up the side of the house, its purpose being to minimise disturbance to the site.
The path of the sun influenced some design decisions. To help reduce heat gain, the smaller off-center side was located to the west of the sun, where the sun was strongest, and this height also limited window placement. Referencing the thin, full-height ventilation louvres of a traditional barn building, the studio designed sliding Windows and glazing, sliding doors to bring in sunlight and create a strong connection with the landscape.
- Architect: Faulkner Architects
- Landscape: Michael Boucher
- Photos: Joe Fletcher
- Words: Gina

