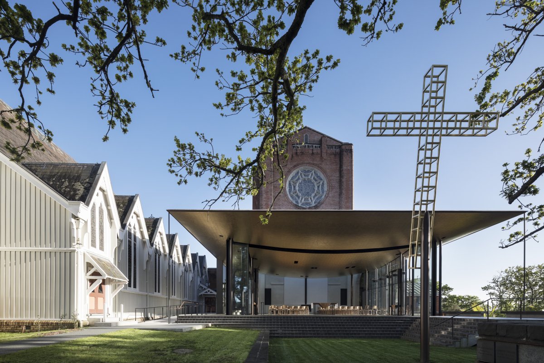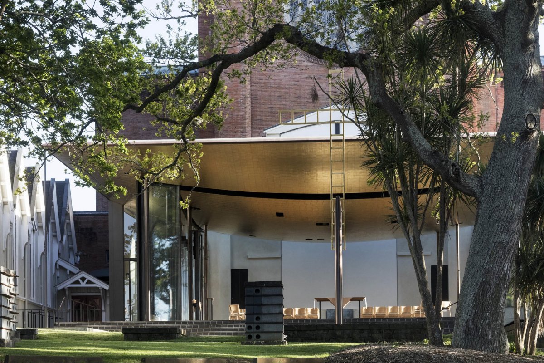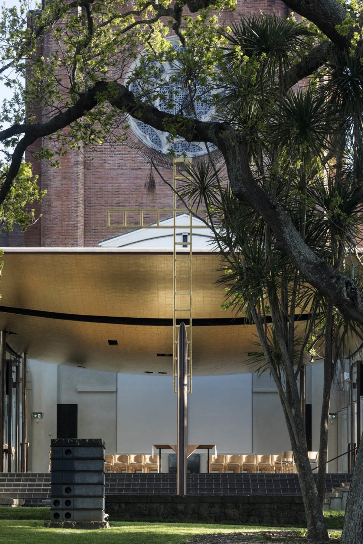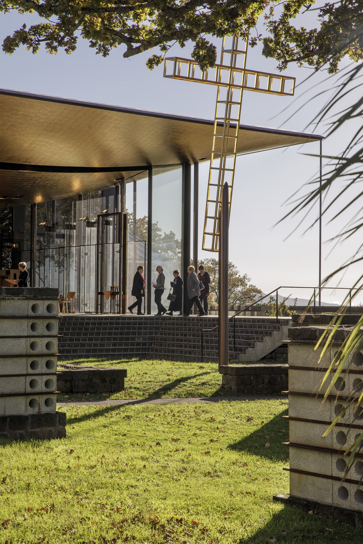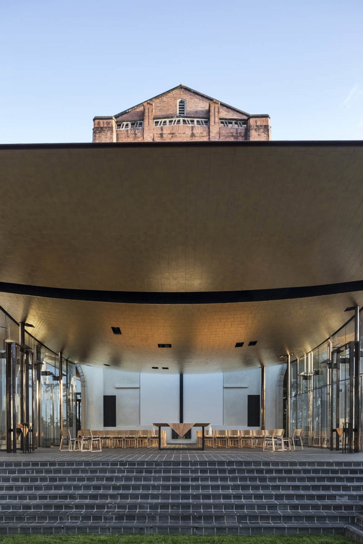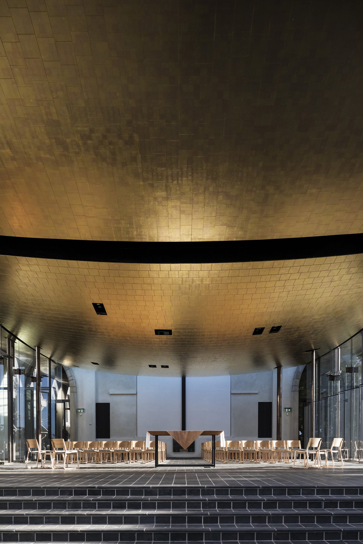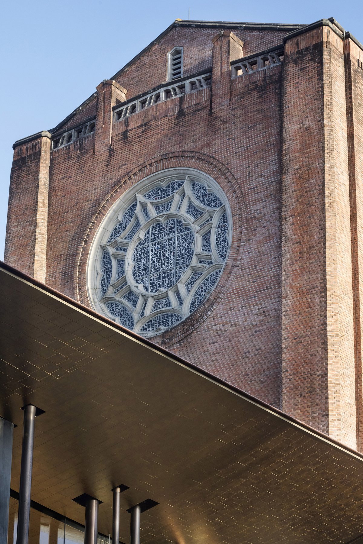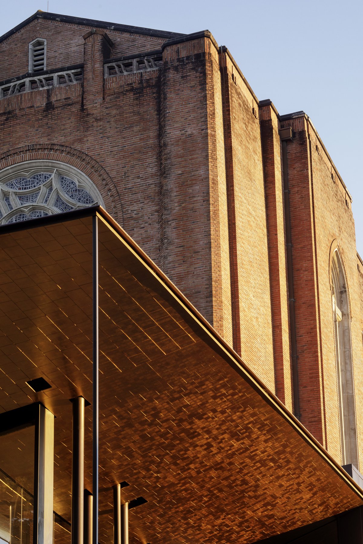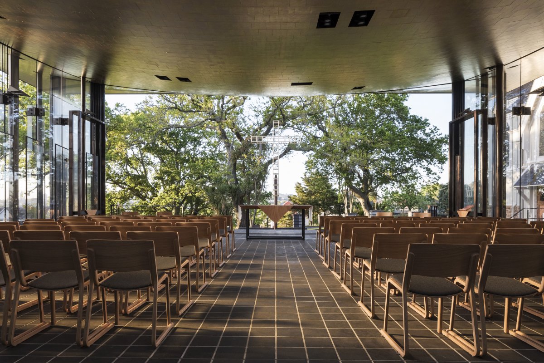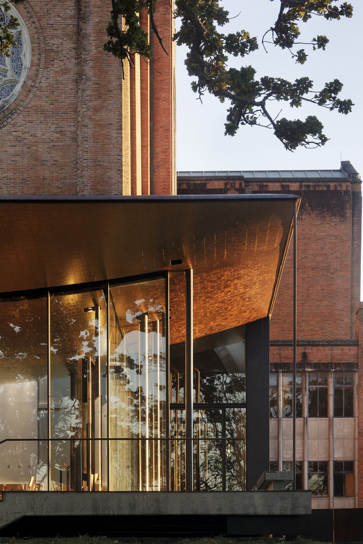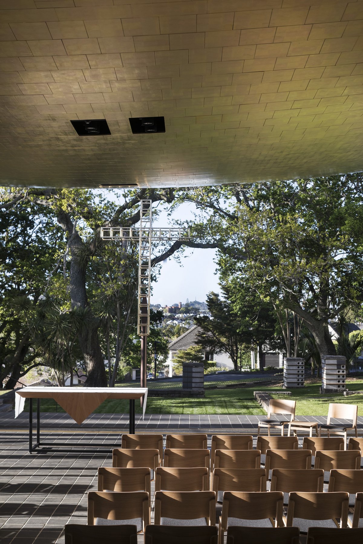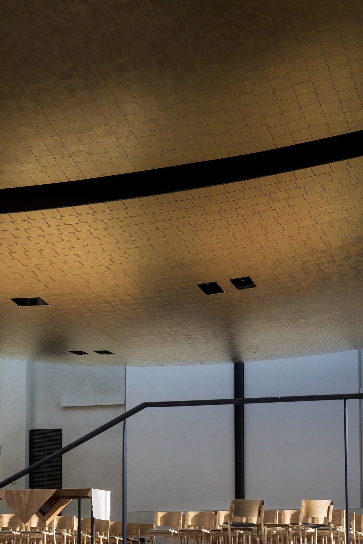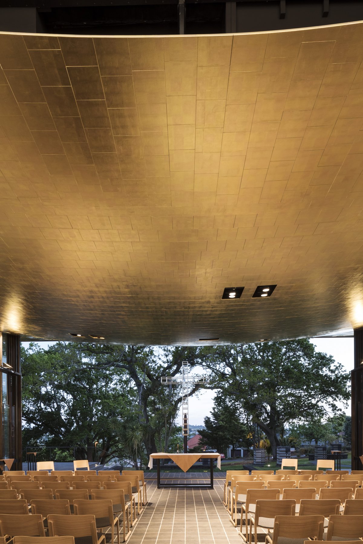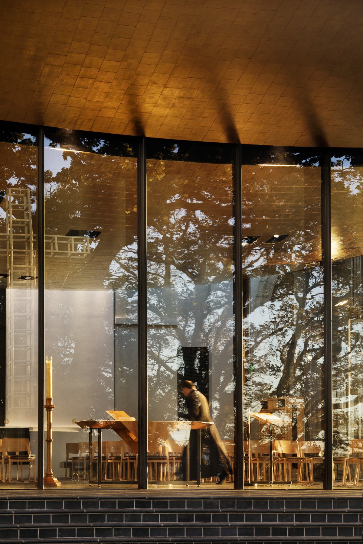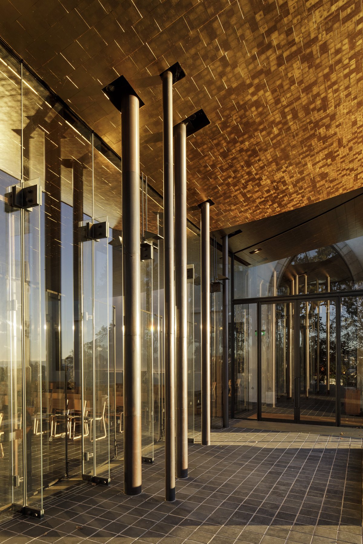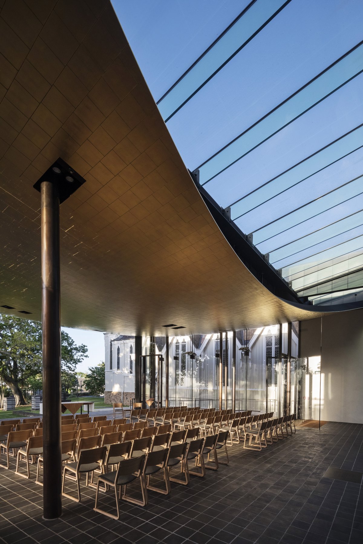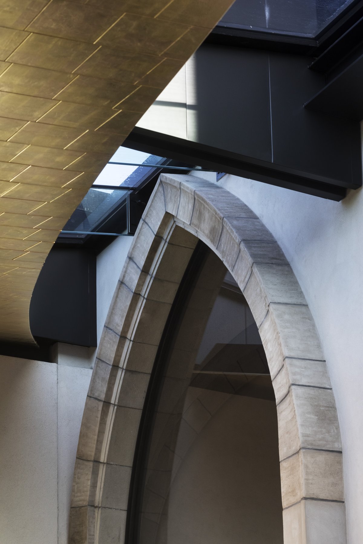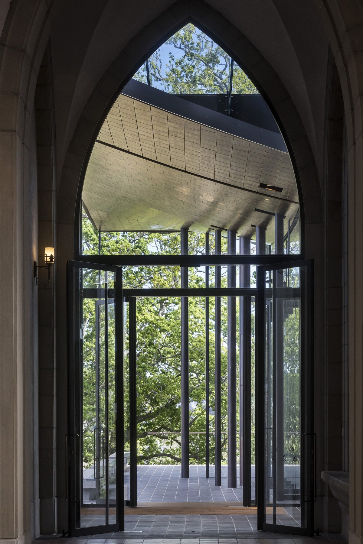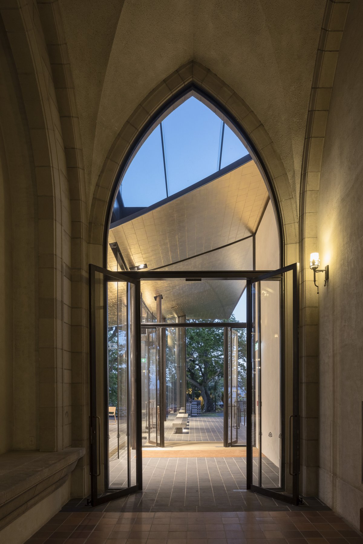
Walking the southern perimeter of Auckland’s Cathedral grounds seven years ago would be an experience of the eclectic arrangement of 100 year old oaks, a beautifully subtle memorial garden, a historic wooden church and an unfinished Cathedral.
The diocese’ brief required a worship, choral, performance and event space for 100. Fearon Hay Architects approach extends this simple programme to further provide an external terrace, covered porch and stairs that descend into the grassed spaces and low basalt walls of the columbarium garden.
The chapel is laid out in response to the hierarchy of the Chancel to which it is joined. The central space is sited behind the main altar with the flanking ambulatories extended to provide access to the new chapel and allowing a continuous circuit within the cathedral interior. The extension of the ambulatories now provides sightlines to the oaks and garden from deep within this interior and the new floor plane continues either side of the chapel as terraces flowing into the garden.
The spaces are to the south, out of the sun and away from the street corner frontages and public entrances. But the site is beautiful - the oaks frame an elevated view of the prominent volcanic landmarks of Auckland with the iconic Maungakiekie directly on its southern axis.
- Architect: Fearon Hay Architects
- Photos: Patrick Reynolds
- Words: Qianqian

