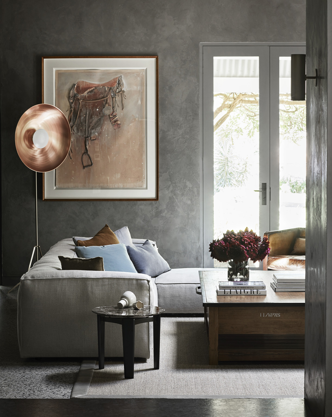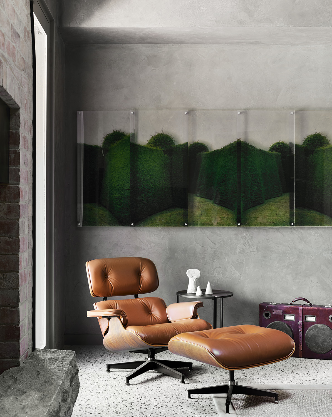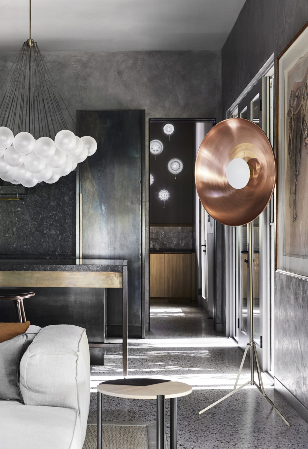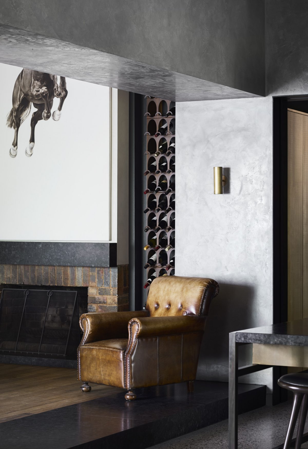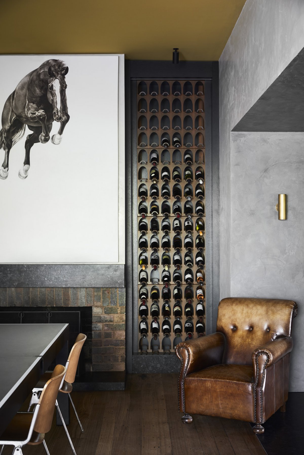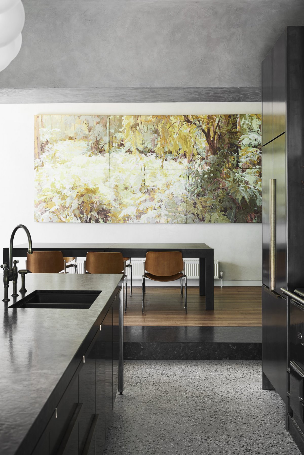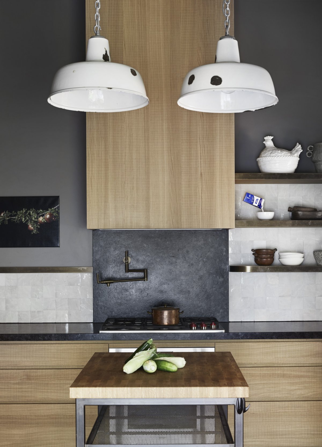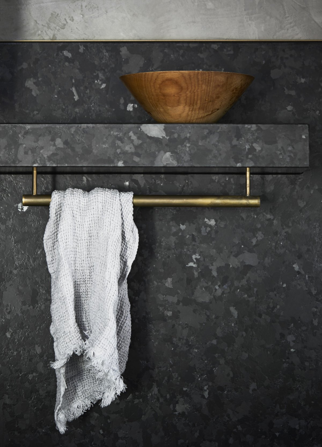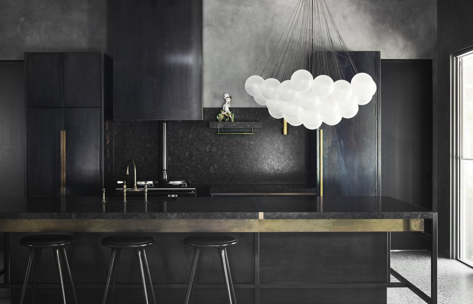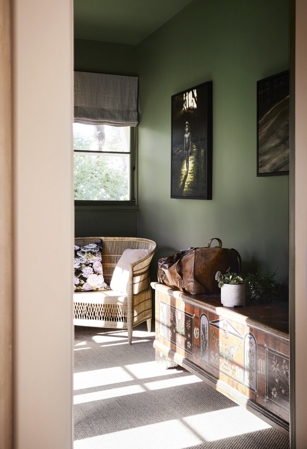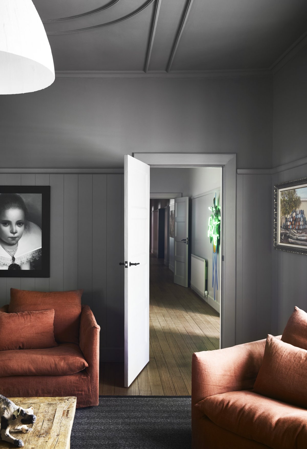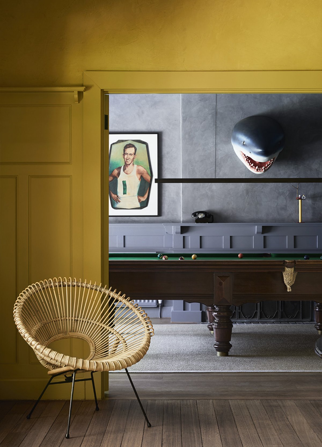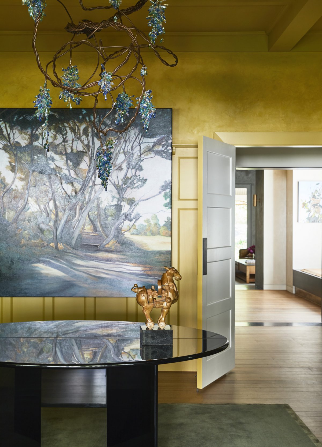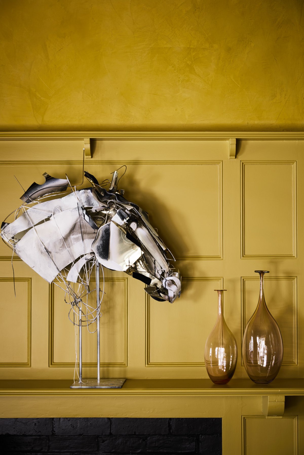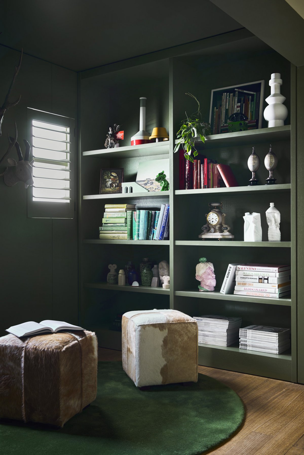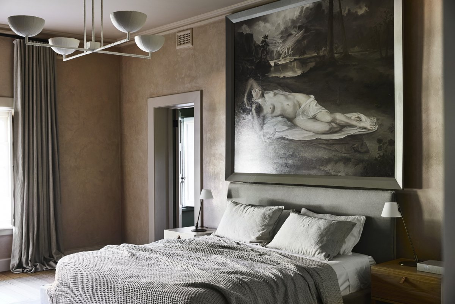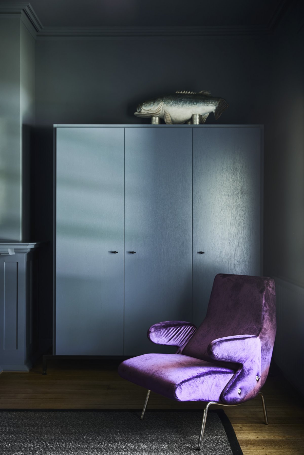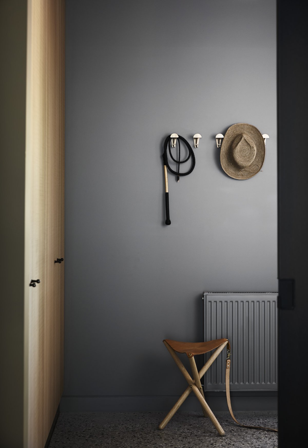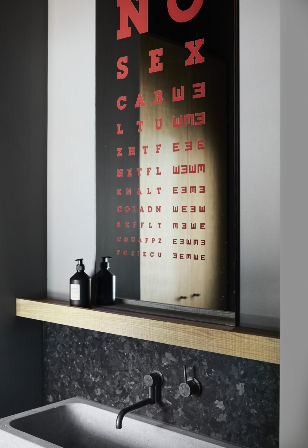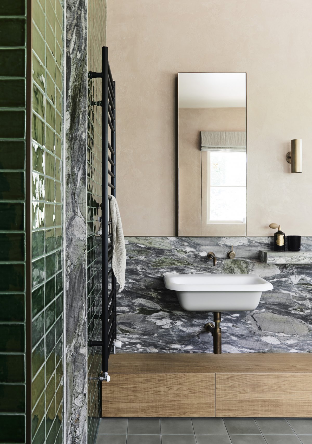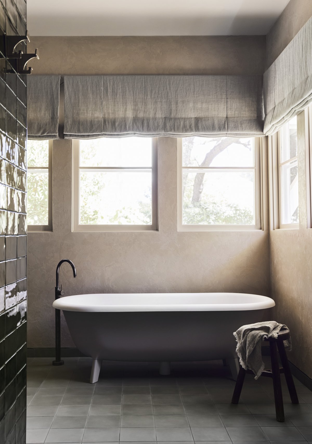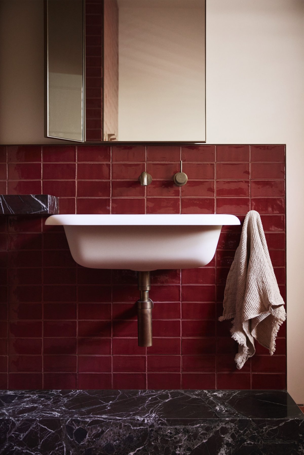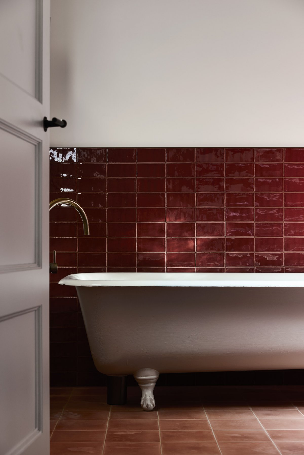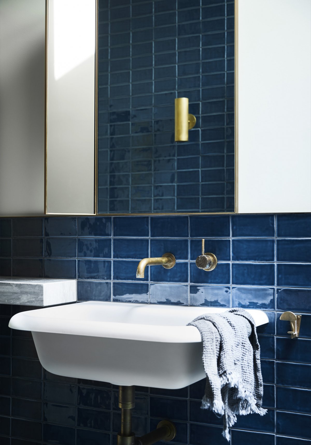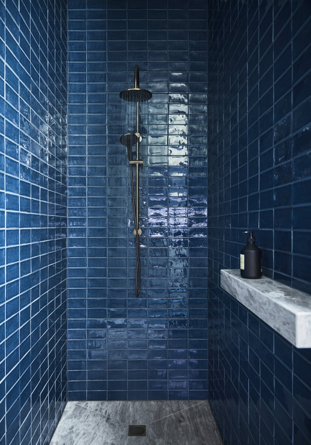
Elmore is located in the rural setting of Burnewang in central Victoria, surrounded by lush landscape Settings. As the owner's secondary temporary residence, the 19th century homestead was added and extended many times during the succession process, but without an overall planning philosophy. So the owners invited Melbourne-based design Studio Flack Studio to design for them.
Flack Studio took a rough approach, reimagining the home as a series of interconnected, purposeful interlocking Spaces that support each other to form a larger overall function. For city dwellers who have been endowed with enviable country homes, the home now fits their purpose of escaping the hustle and bustle of city life as an entertainment center, and the project is slowly recovering its storied past.
In order to connect with the landscape designed by Eckersley Garden Architecture, Flack studio needed to re-inject elements into the house that would allow them to easily blend together. The owners had owned the house for ten years and wanted to carry on its spirit in the family, so adopted an enduring and classic approach.
The kitchen serves as the central space, where black steel and leather granite connect to the rustic solidity. Flack Studio first took inspiration from its surroundings, borrowing from the muted tones of the house's surroundings, such as the bold yellow of a blooming rapeseed field that was introduced into the interior. Second, the location of the house so that it can enjoy the amber sunlight at sunset became an important source of inspiration.
Elmore is a passionate project that connects landscape and time. Flack Studio worked closely with the client to create a series of dark and melancholic Spaces where the years are expressed through patina and natural patterns. The result is a popular series of immersive Spaces that make the home a true sanctuary.
- Interiors: Flack Studio
- Landscape: Eckersleys Garden Architecture
- Photos: Sharyn Cairns
- Words: Gina

