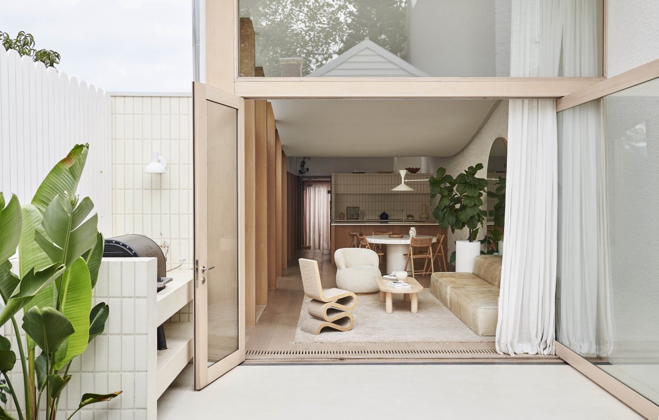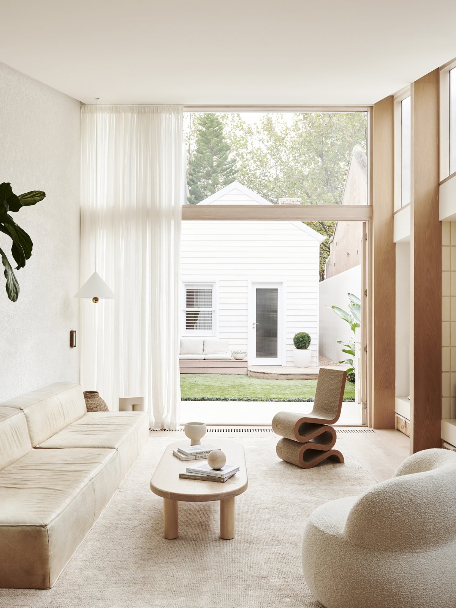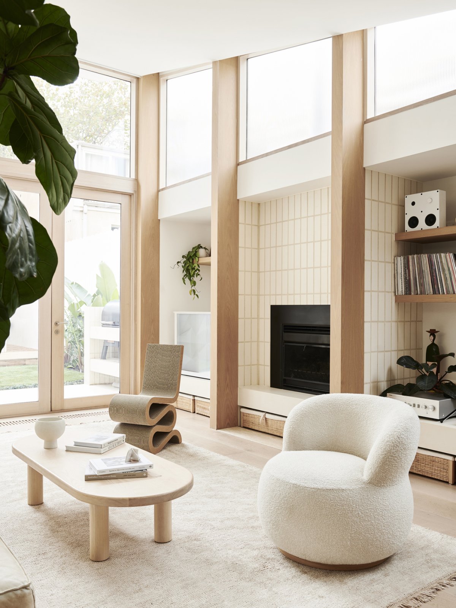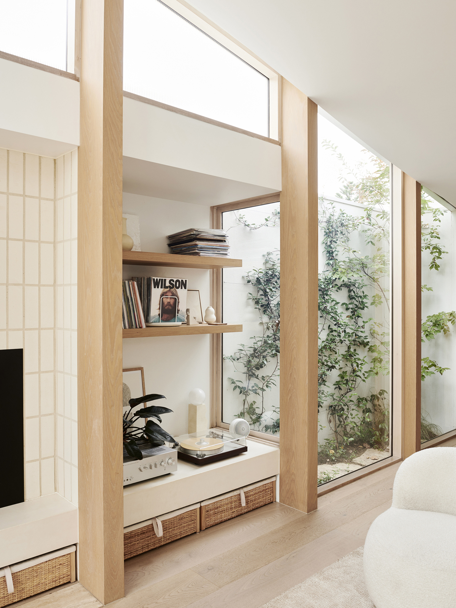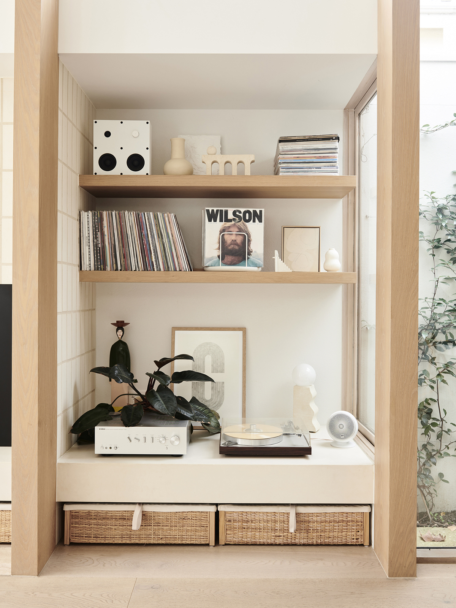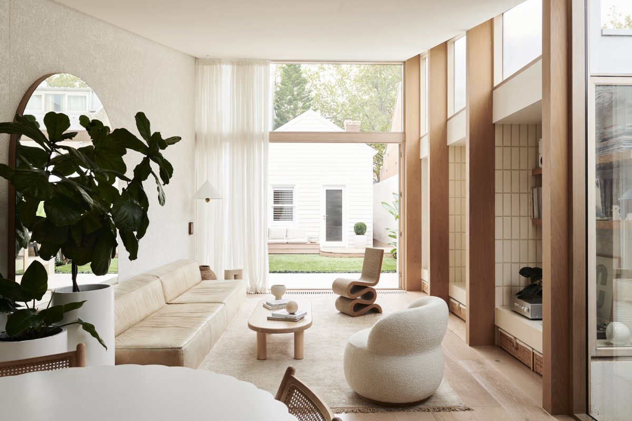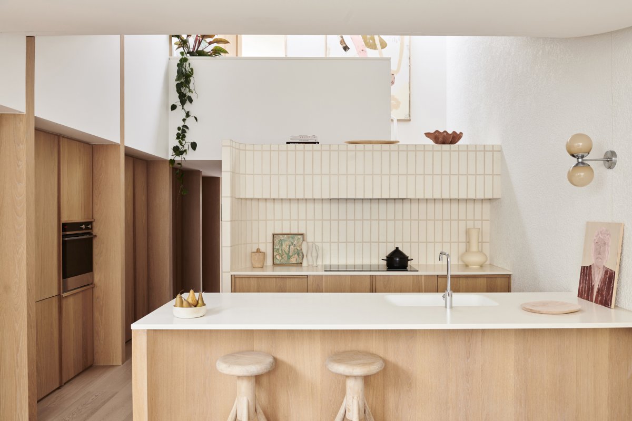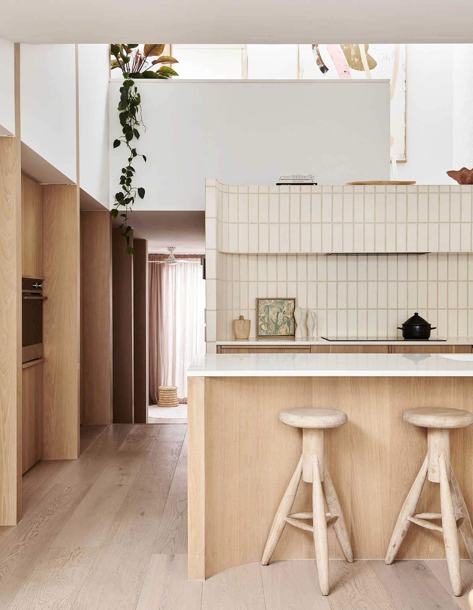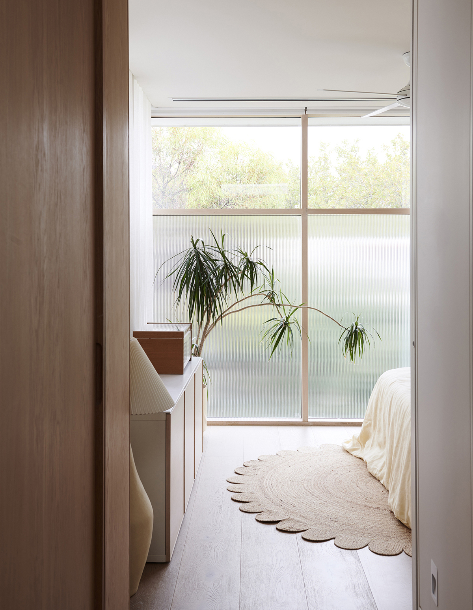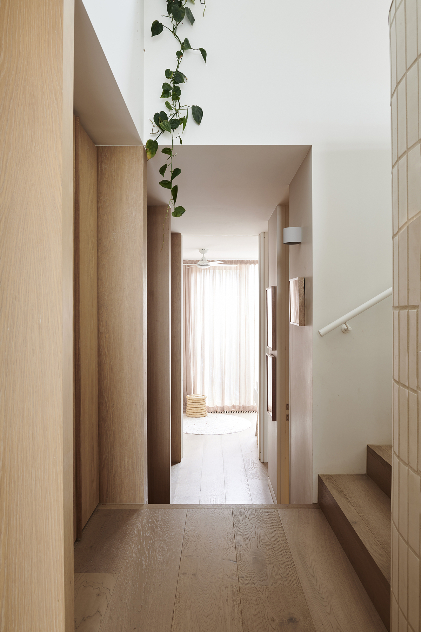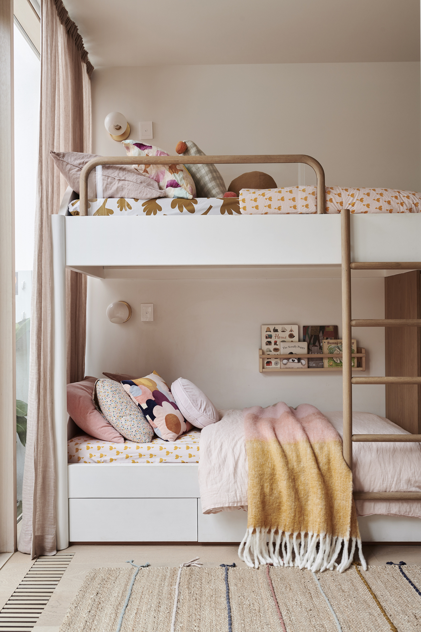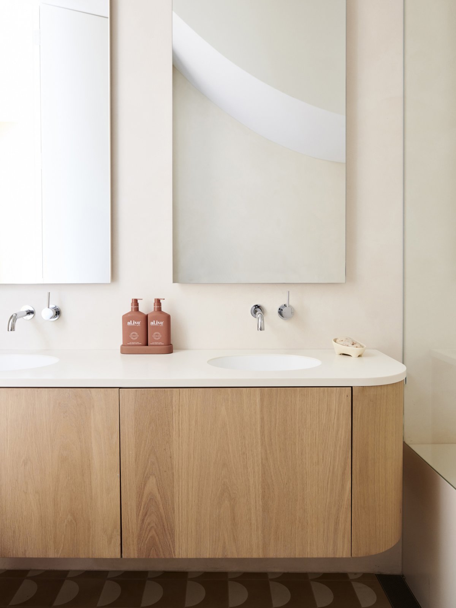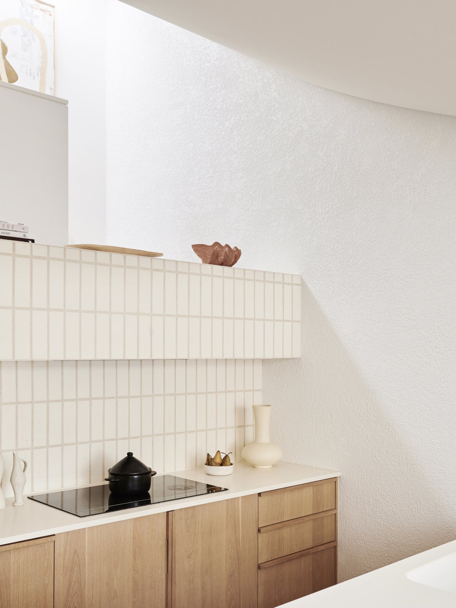
The 110-square-metre Canning Street is a small footprint that shows the beauty and benefits of life. It is simple, concise and neat, with calm, relaxing, well-lit Spaces suitable for family life and entertainment. North light permeates the interior through a high glass facade facing the courtyard, while a high-rise reed glass and enclosed garden introduces natural light on the east side. The children's bedrooms are downstairs, the parents are upstairs, and the kitchen, dining room and sitting area are all in one long, narrow space.
Curved ceiling A large and simple design creates a different spatial experience, which extends from the lounge to the dining area and up to the kitchen. Wooden columns as well as frame joinery and features -- study, laundry, storage room, courtyard, record player, TV and fireplace -- provide a clear plan, rhythm of the building and a clear framework for the family to organize their lives and possessions.
Canning Street shows how a small house can be beautiful and beneficial, a clear, graphic and functional design provides visual unity, creating a variety of spatial experiences within this small space.
- Architect: Foomann Architects
- Photos: Eve Wilson
- Words: Hana Abdel

