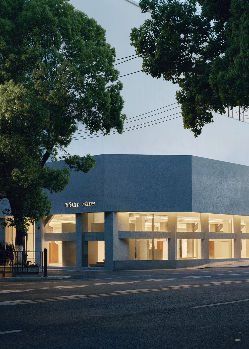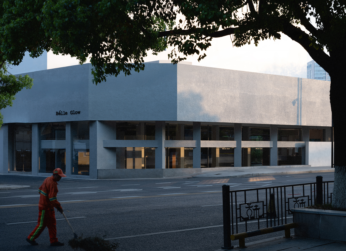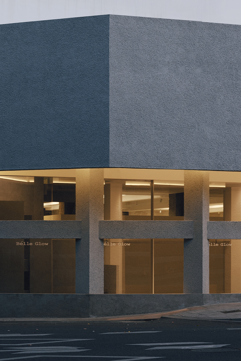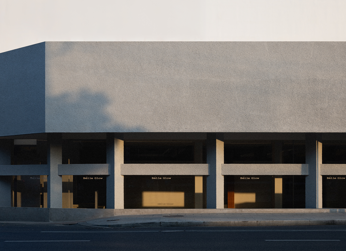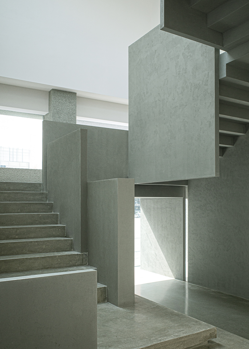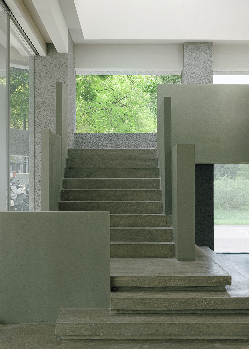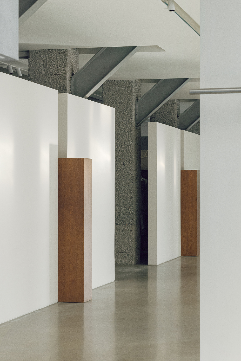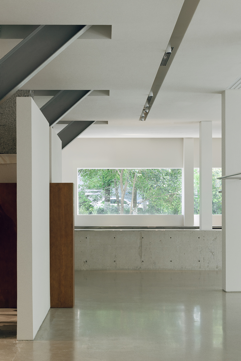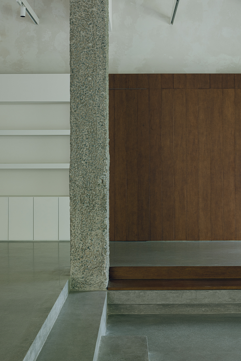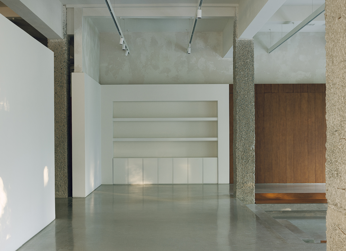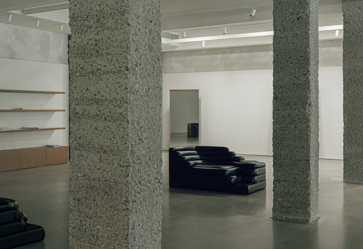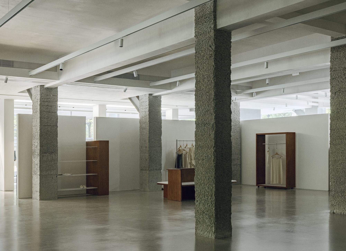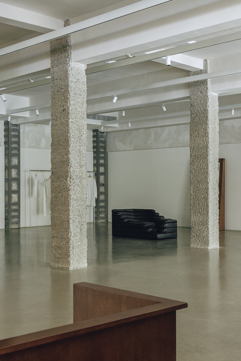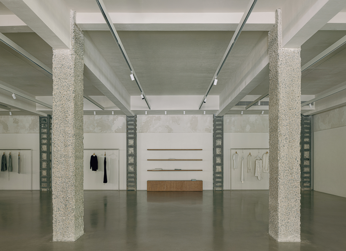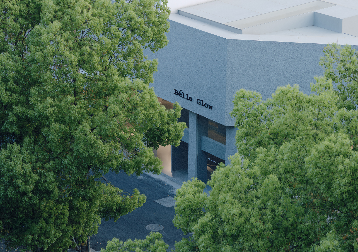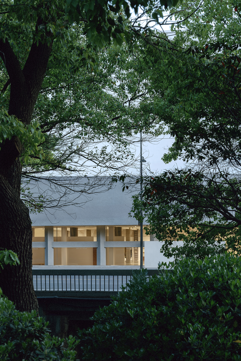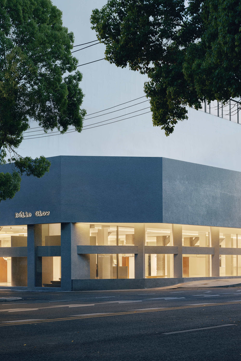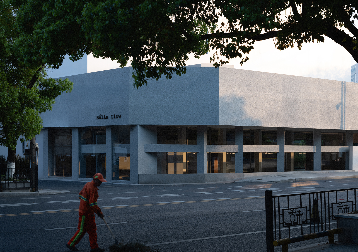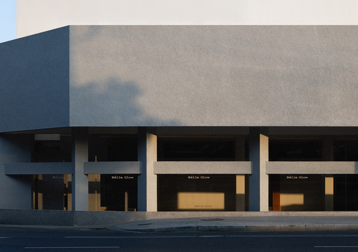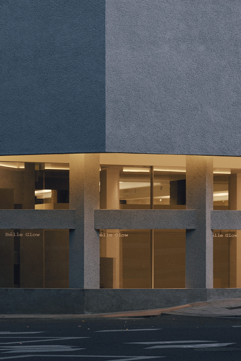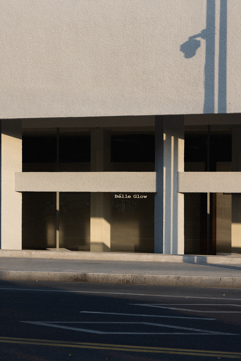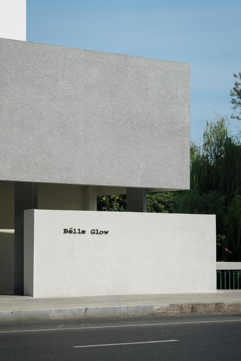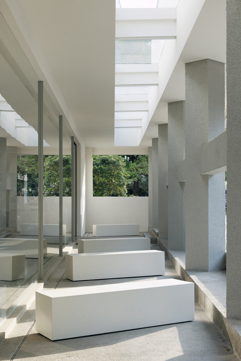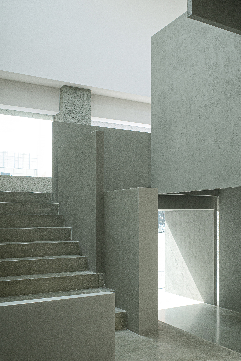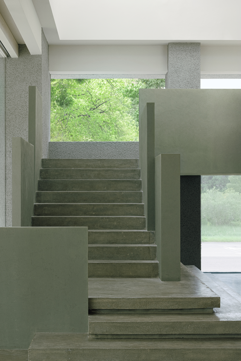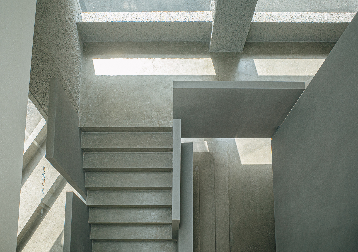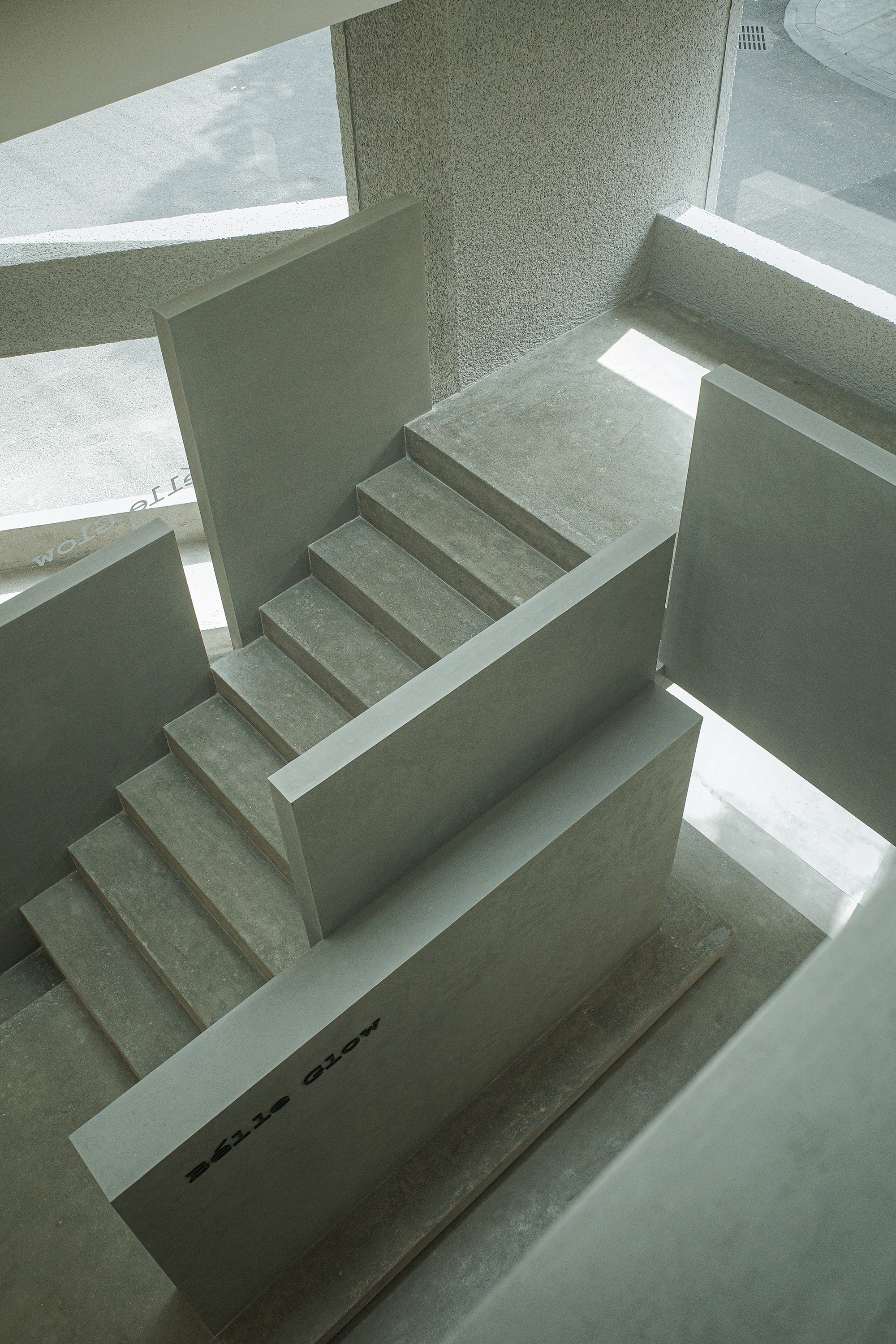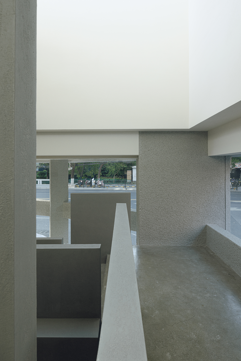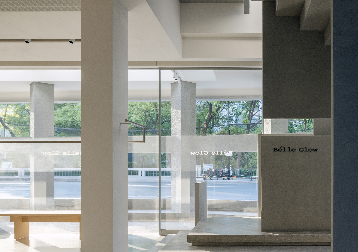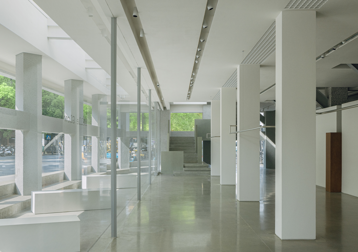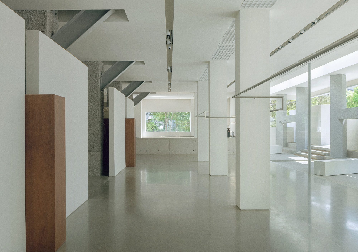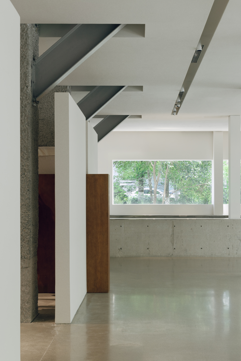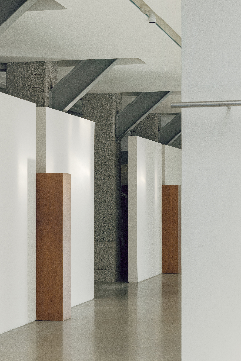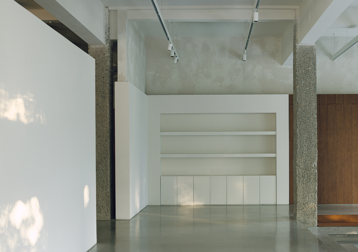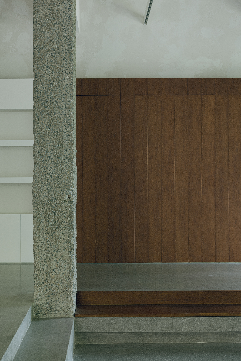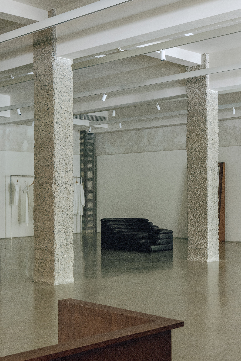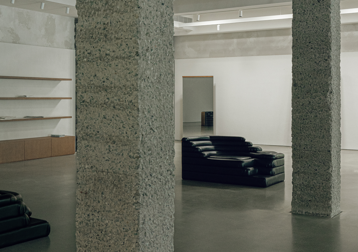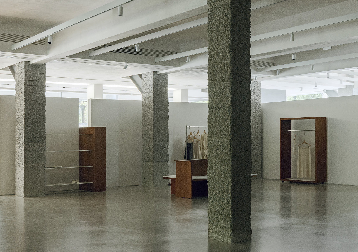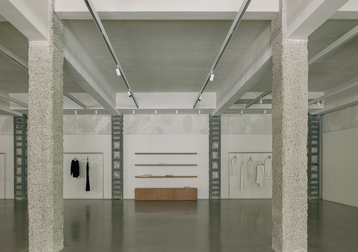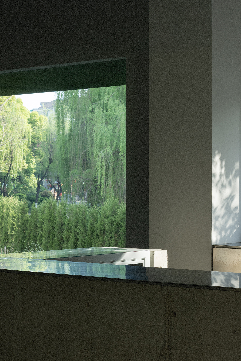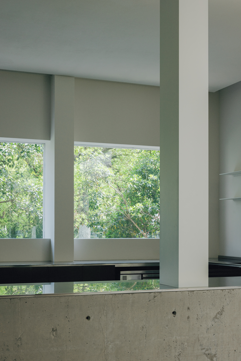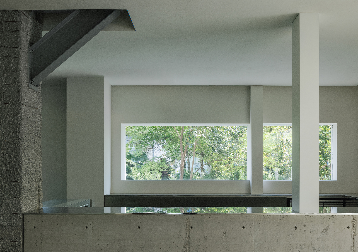Architecture serves as a vessel, encapsulating aBélle Glow city’s collective memory and aspirations. Its form emerges as an authentic response to site-specific conditions, fostering a dialogue with the surrounding context. At No. 193 Hanghai Road, a compact white structure punctuates the northwestern edge of an otherwise mundane urban streetscape. As a pivotal adaptive reuse project, the original two-story podium has been reimagined as the Hangzhou flagship store for the multi-brand concept Bélle Glow, seamlessly integrating its revitalized identity into the city’s evolving fabric.
Peering through the foliage of street-side trees, glimpses of the building’s façade reveal a unified street-facing elevation, where fragmented retail units have been transformed into a cohesive service zone. From afar, a polygonal massing floats atop a colonnade, delineating a binary composition of solid and void. Flanking the primary circulation path, two low-profile walls frame a recessed entrance, dissolving the threshold between exterior and interior to invite exploration. Post-demolition of the original façade, a grid of undersized rectangular columns was exposed. To reconcile their slender proportions with the building’s scale, these were re-engineered into square-section pillars rotated 45 degrees. This intervention not only reinforces structural integrity but also introduces axial clarity, mitigating the visual tension inherent to its T-junction context.
Diverging from conventional floor-area optimization, the main entry recedes to form a sunken forecourt—a transitional buffer mediating between street and interior. Integrated seating invites communal engagement, while floor-to-ceiling glazing dissolves boundaries, harmonizing natural light and kinetic street views with the curated interior.
