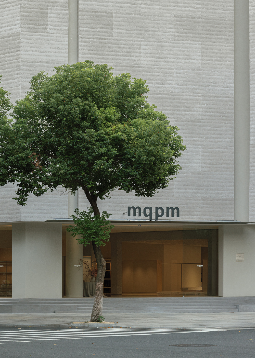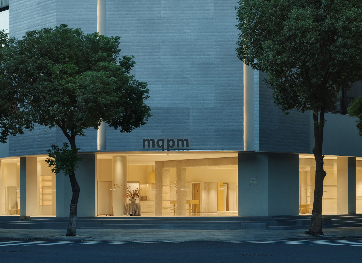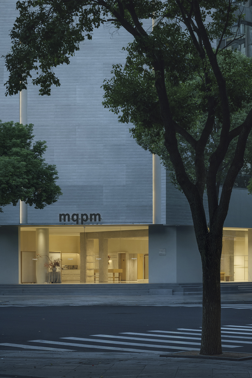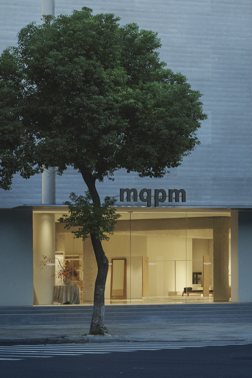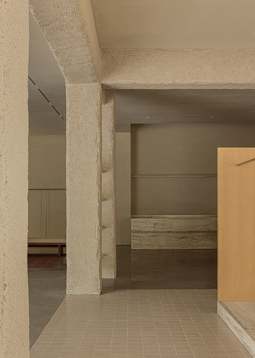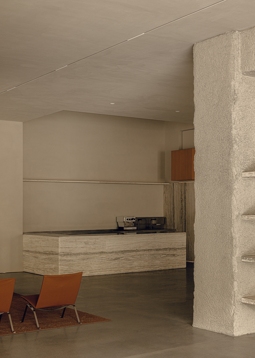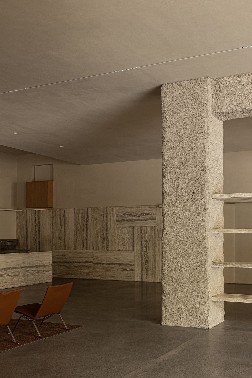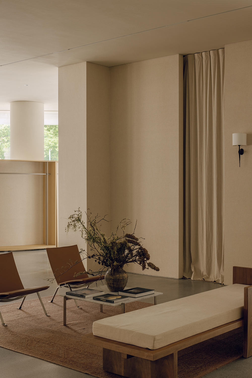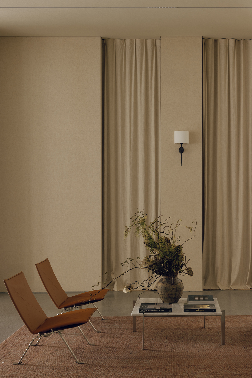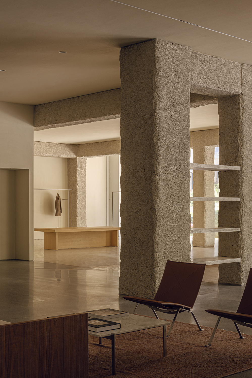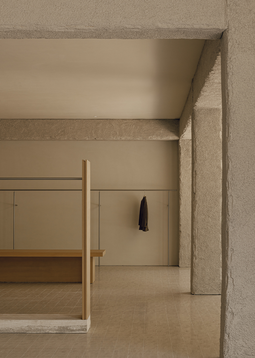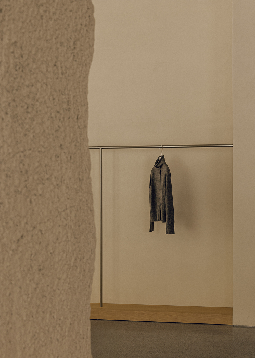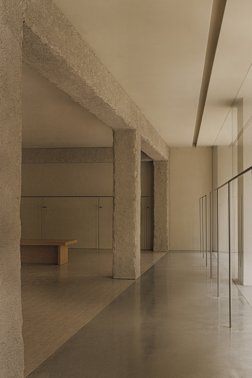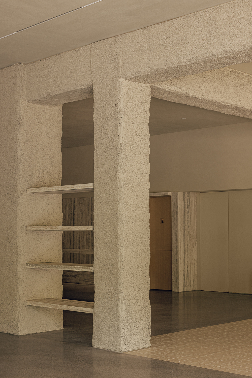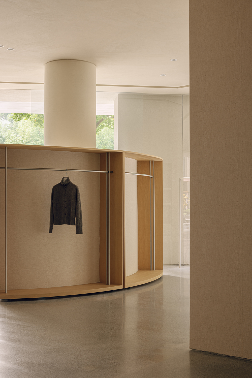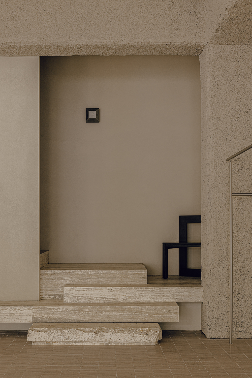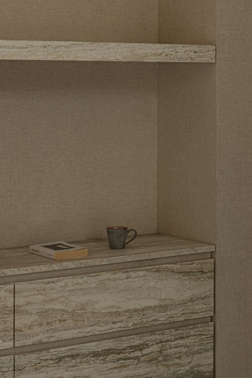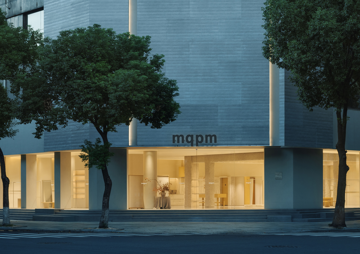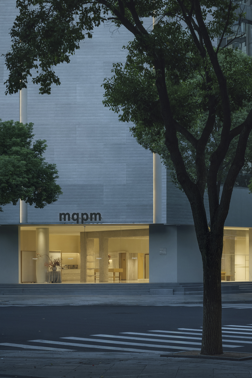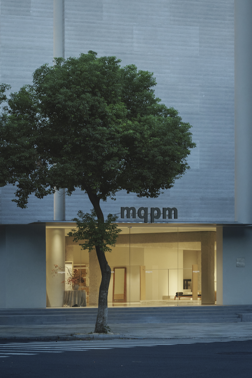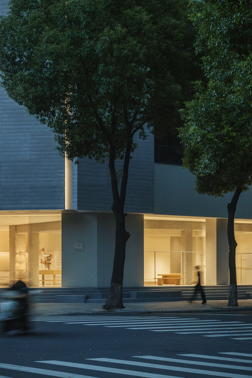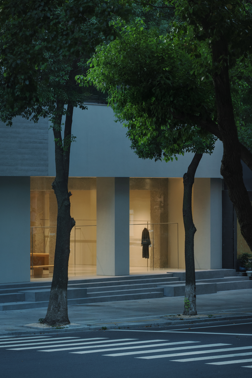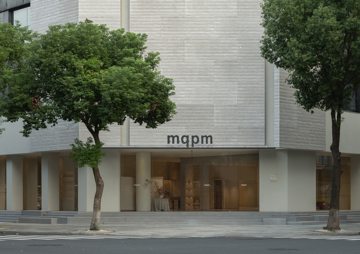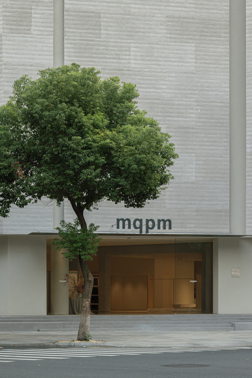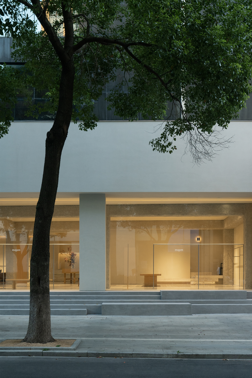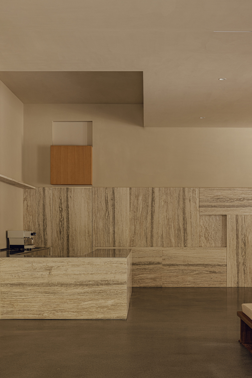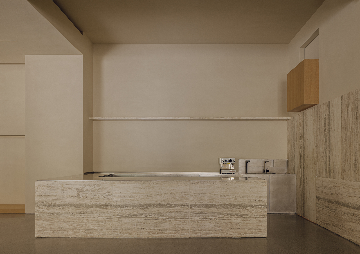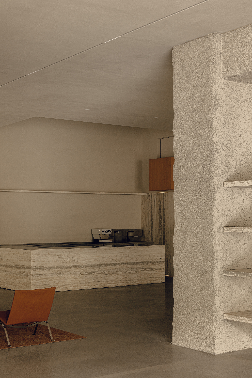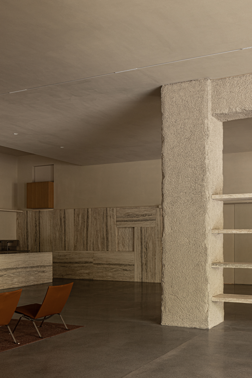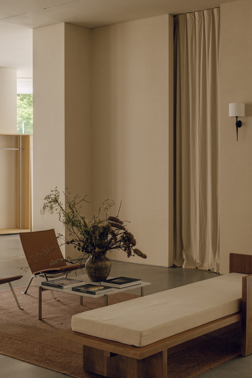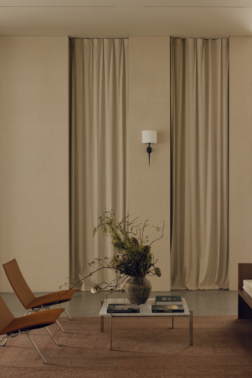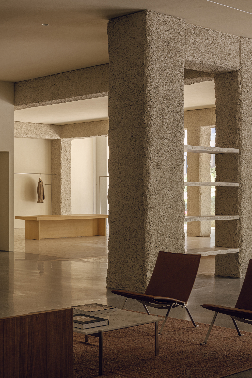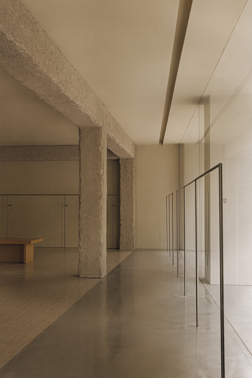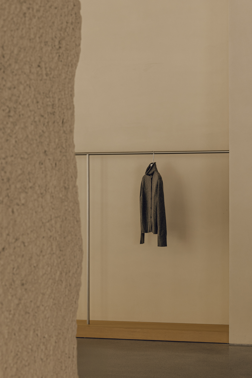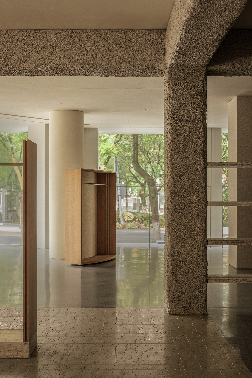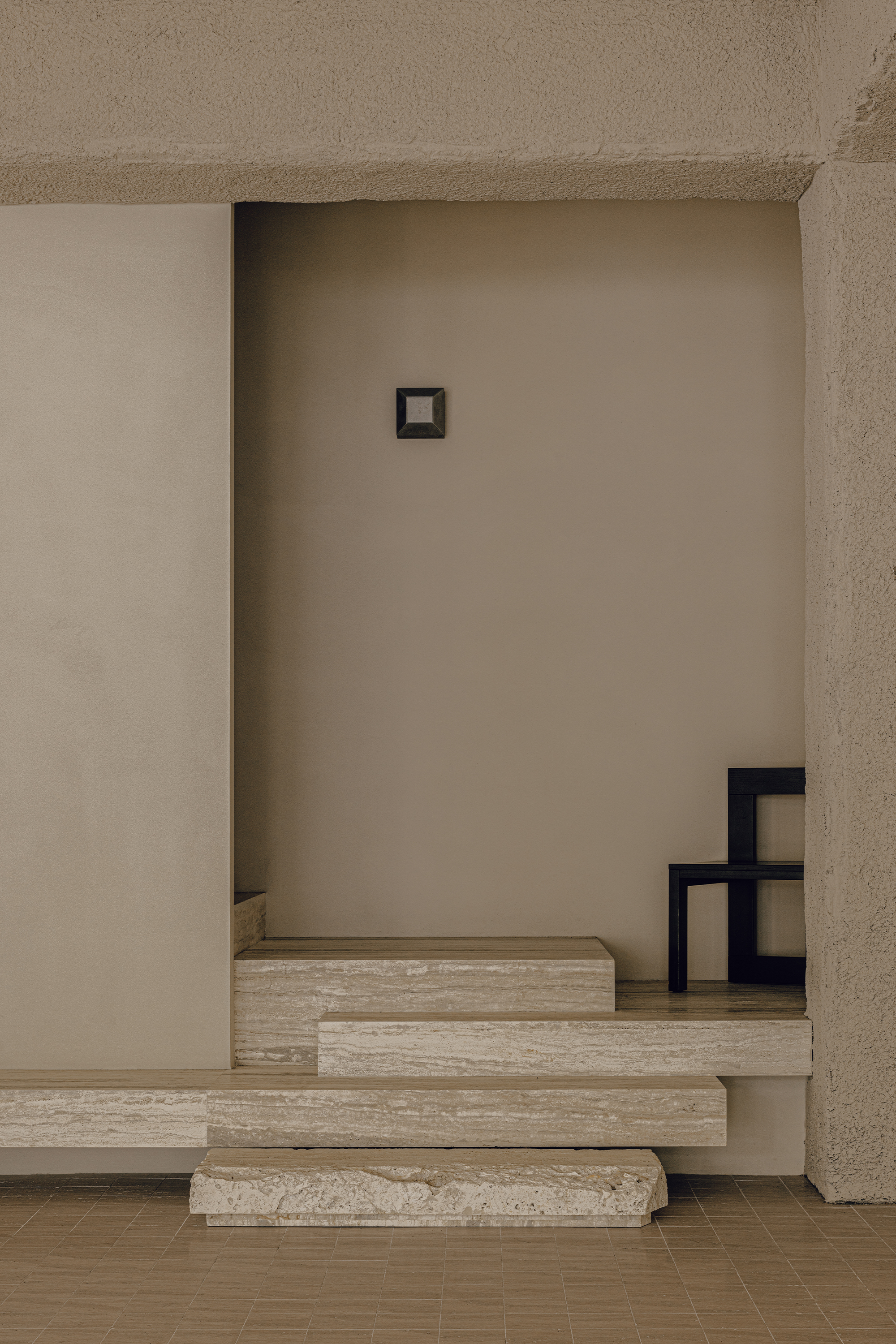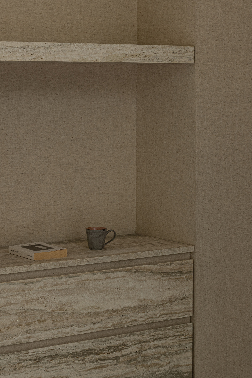Architecture, along with the interaction and construction of blocks, from the outside in, sorts out the rational logical language and clarifies the interdependent relationships between scenes. Guided by this, expand the internal environment with higher freedom, form penetration and concession, and reshape a new aesthetic order.
Cixi mqpm Buyer's Store brings together global fashion designer brands, covering clothing, accessories and lifestyle art. The design draws its base color from the brand's DNA and the urban texture, returning to the intrinsic material expression to make it resonate with the environment and reach a natural consensus.
This inside-out, fundamental insight dissects the so-called consumption labels, implements the dual attributes of business and experience, and empowers brands with a more immersive emotional value. The facade transitions the building's cross-section, with concrete slabs serving as the surface texture. The building and the environment are interwoven and grow together, creating a street atmosphere that integrates with the city and building a sustainable landmark architectural art. The walls, columns and glass are separated in a staggered manner, creating a warm atmosphere outward and a spiritual retreat inward. This not only highlights the layers but also enhances the visual interaction with passers-by.
