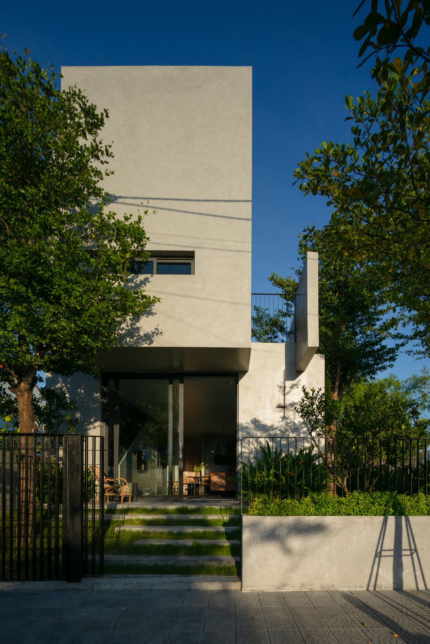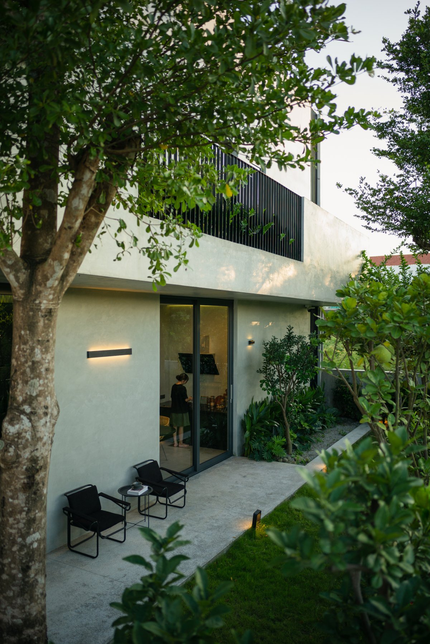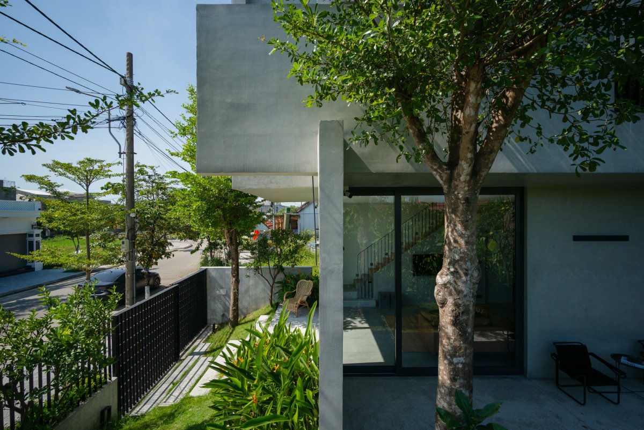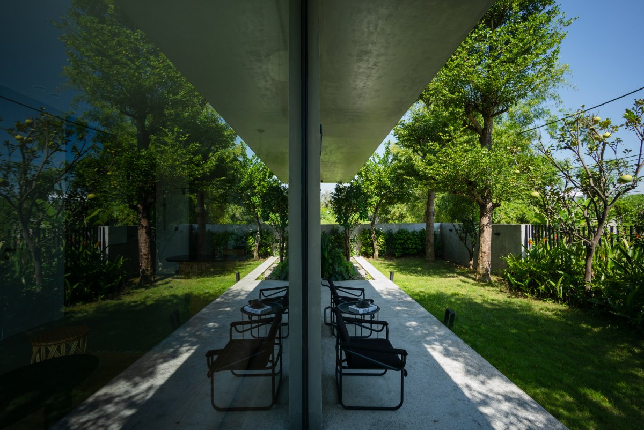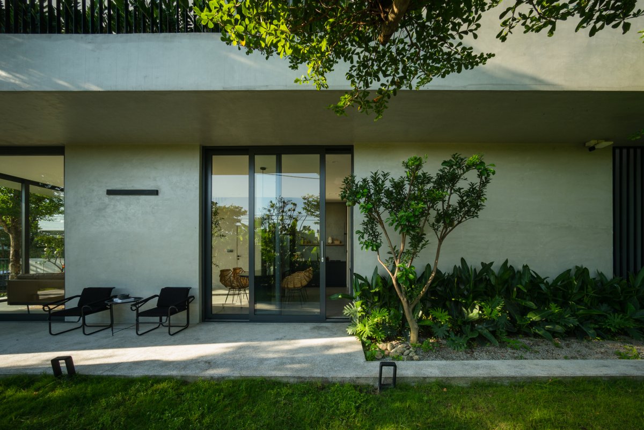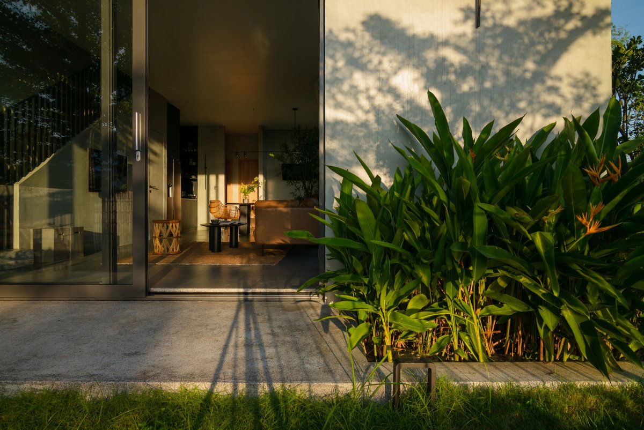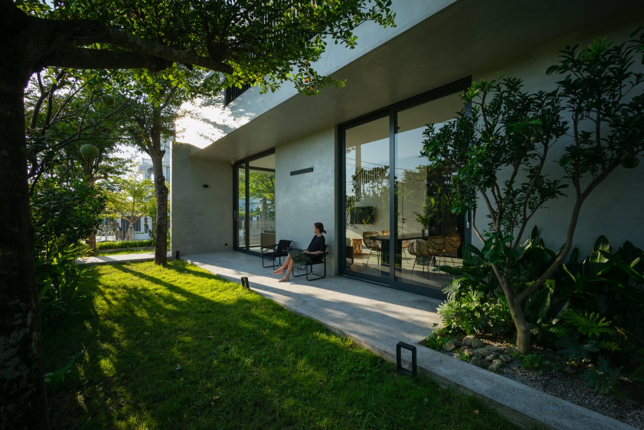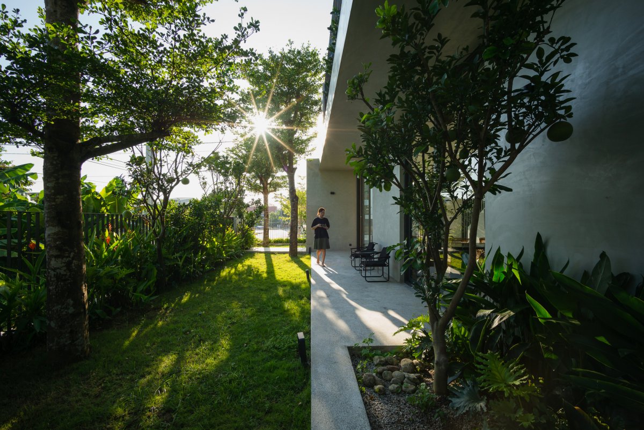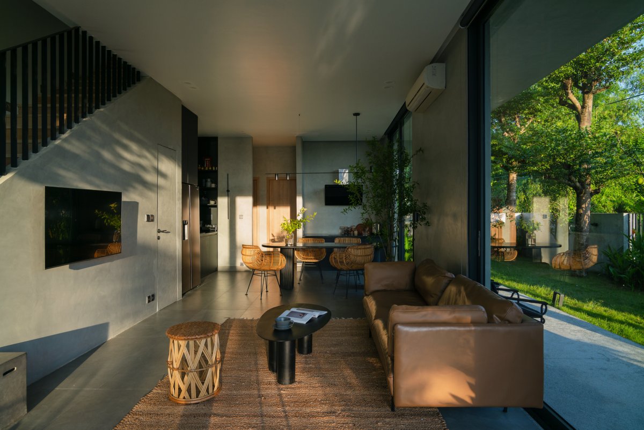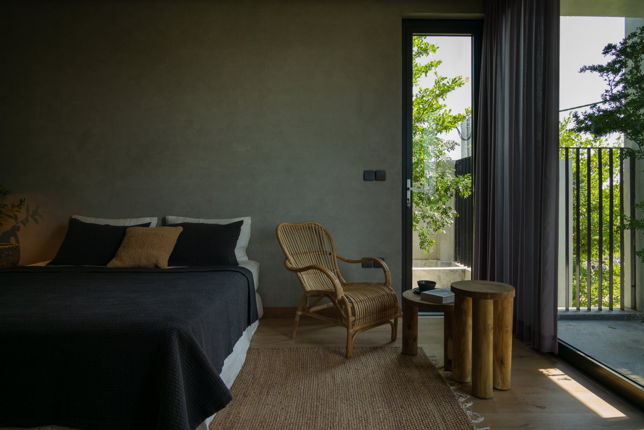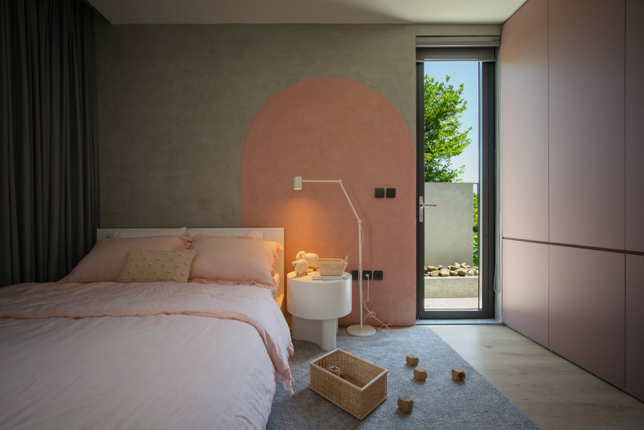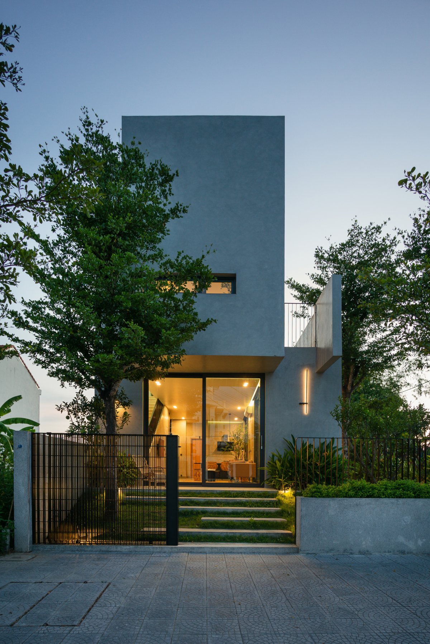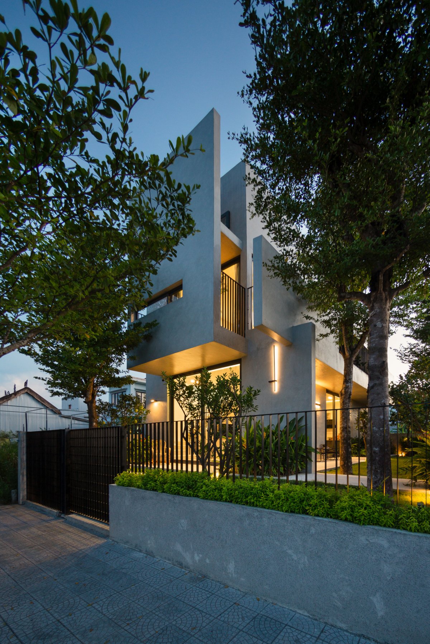
The investor is a young couple with little kids, who used to live in an apartment where there was a lack of space for green areas and natural light. Therefore, when coming to Fr.376 Architecture design team, the homeowner's desire is to put the highest priority on the life quality. The living area is not necessarily too large but has ample space for a garden to get closer to nature every day. Also, there should be a playground for the little kids. At the same time, the living area overcomes the stuffiness of the apartment, ensuring that the functional spaces must receive natural sunlight and wind.
The house has the main facade facing the East. Thus, the design must meet the following criteria: functionality, aesthetics, reducing the amount of heat shining directly into the house, and especially overcoming the regional climate issues such as scorching sun and heavy rain. The ground floor is designed as flexible communication spaces arranged under the wide eaves. The large balcony above plays the role of a large linoleum to block the sun and rain.
The house is accessed by the large cushioned halls, avoiding direct sunlight and bringing a relaxing space for the family every evening. The two-layer covering wall system is arranged in the East and West directions, containing a thick wall layer and a sliding glass door layer. An open space between these two wall layers is reserved for tree planting and air circulation. This solution not only avoids harsh sunlight but also helps good wind convection. Furthermore, it provides the family with the necessary privacy.
Minimalism and detail orientation are the mottoes of Fr.376 Architecture. The facade of the building has its own features from the solid flat surface of square concrete blocks to the soft interwoven glass and green trees. All the spaces inside the interior are designed to capture natural light outside, combined with the simple and uniform materials that stand out on the green of the leaves.
With Fr.376 Architecture design, the architecture of the house is no longer dependent on the surrounding context, but rather has created its own independent landscape. The harmony between humans and nature created at all times of the day brings interesting experiences to homeowners whenever they return home.
- Architect: Fr.376 Architecture
- Photos: Quang Trần
- Words: Qianqian

