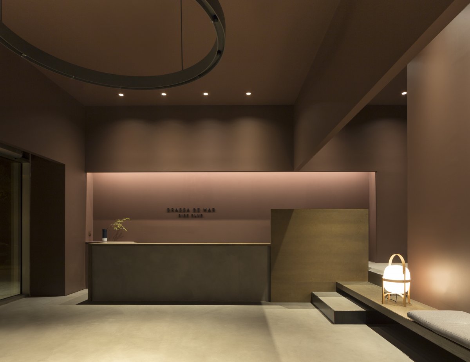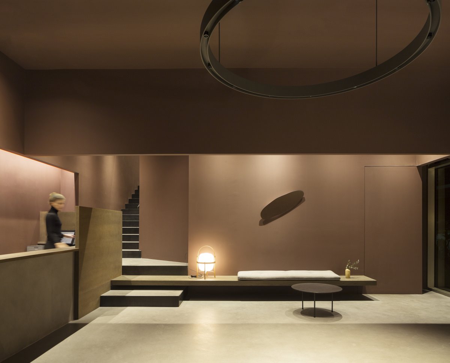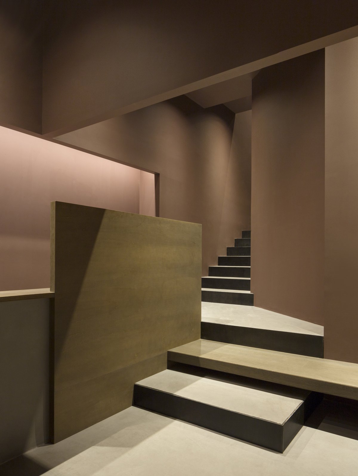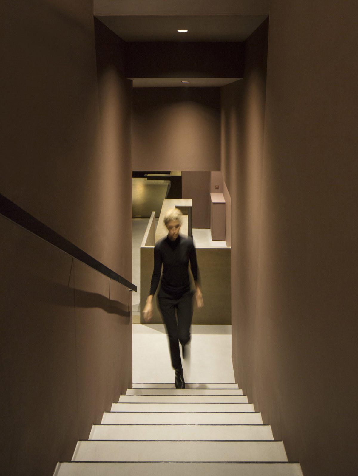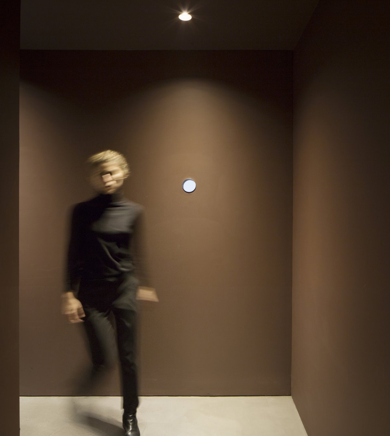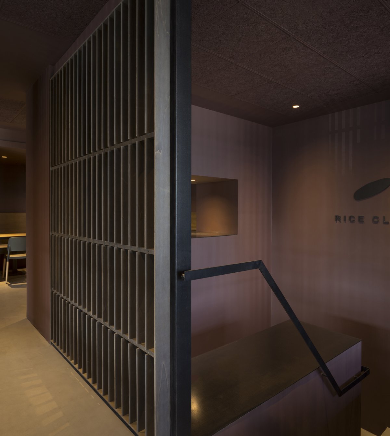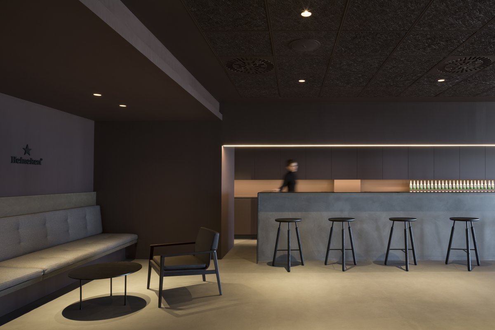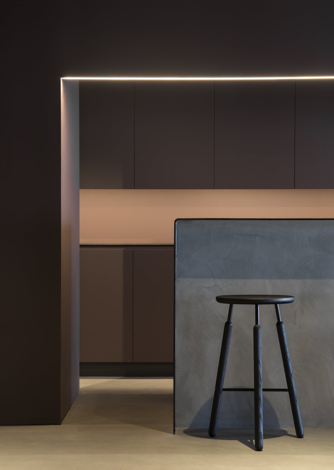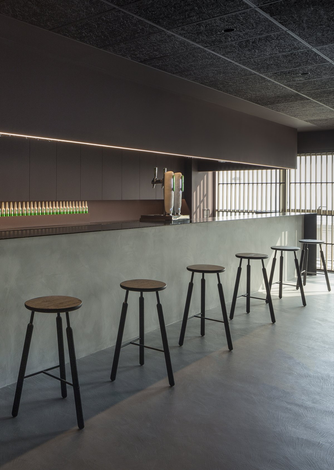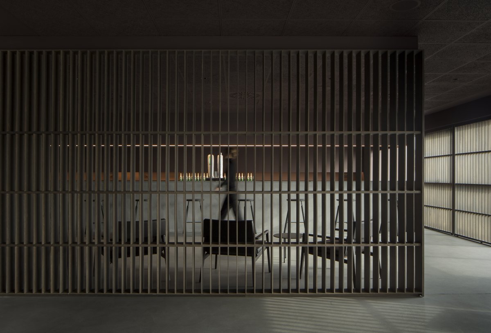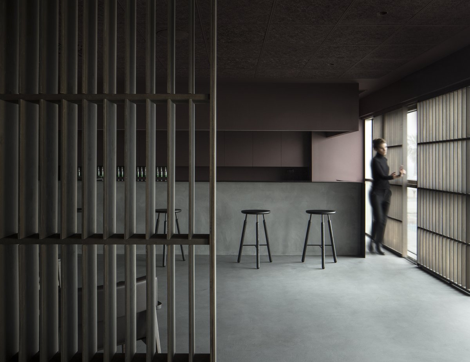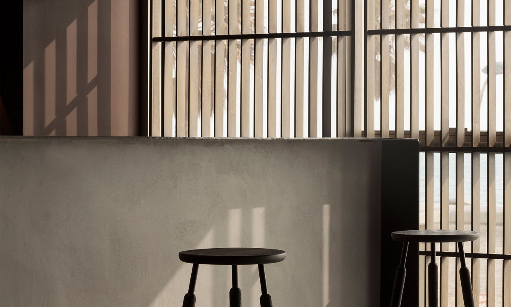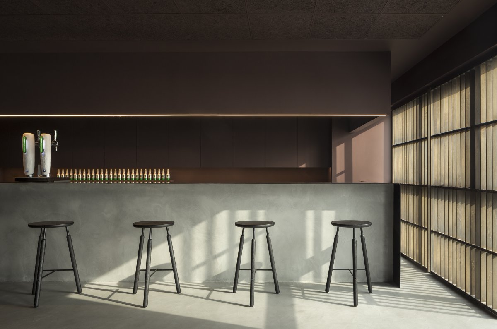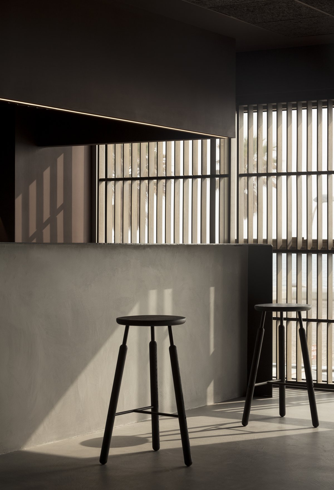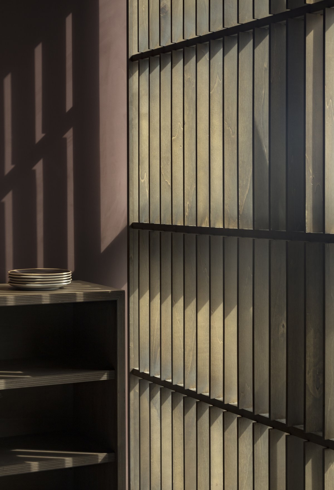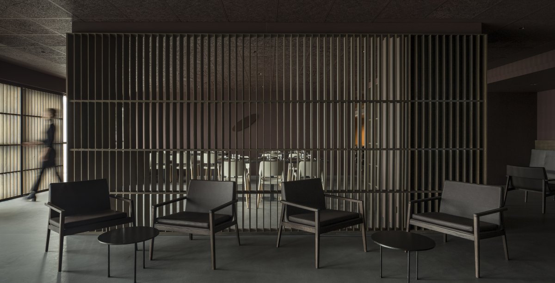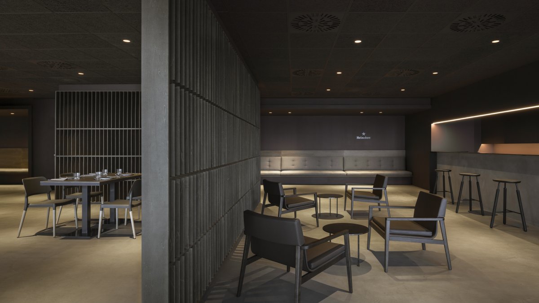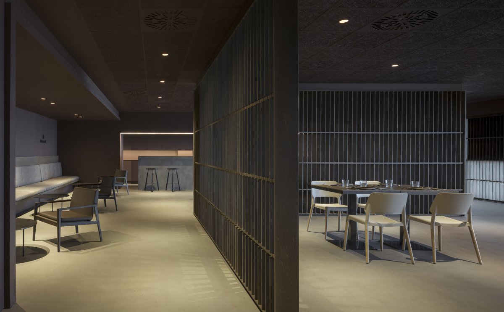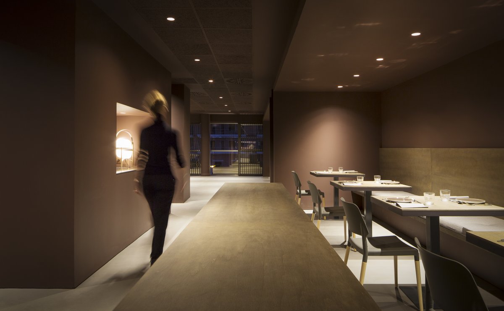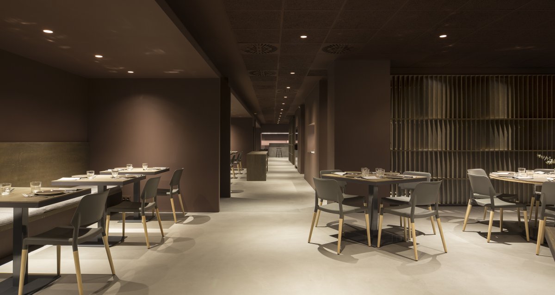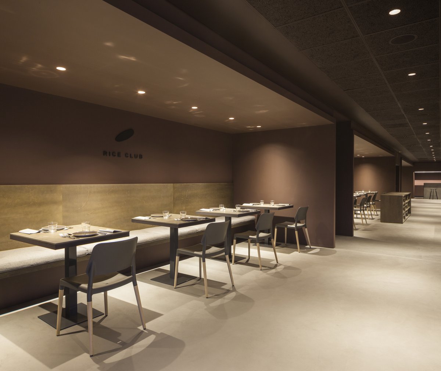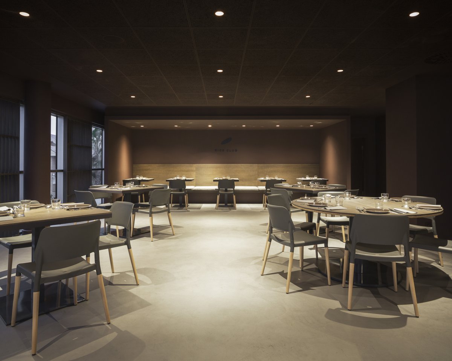
Spanish designer Francesc Rife designed Rice Club on the ground floor of the local Brassa de Mar restaurant. The essence of the project comes from emphasizing the founder's gastronomic values: "There can be no modernity without good tradition." Their goal is to guide the restaurant toward a more rational and simple project, like the ingredients themselves or rice, the main ingredient in the recipe.
The Rice Club project is a balance between two features: brown and grid systems, fixed and mobile, that will transform the restaurant through intelligent and dynamic ways, in a completely cubic and conscious space. Several factors determine the layout of a project. On the one hand, it is a place of night and day. On the other hand, its natural surroundings and large glass frame will allow light to warm through. Finally, the space will be deliberately subdivided for small events or conferences.
So what is important is the understanding of color, and the lattice setting performed on dyed poplar. The material was chosen to be light, making it easier to move the moving mesh. The exterior is subdivided in a symbolic way that permeates the entire restaurant, while the translucent design softens the light released by the sun at different times and provides a poetic view of the sea. As a guest material, grey concrete combines the existing walkway to give the space a neutral continuity. The calm sea gives a sense of unity, highlighted by brown and wood.
From a practical point of view, this space can be accessed through the ground floor, and the exterior design speaks to the same material above. The design studio connects the reception counter, which is responsible for allocating diners to the rice club or terrace, with a waiting seat, which in turn is part of the staircase itself. There is a large circular light designed for the project, conceived as a rotating element that interestingly transitions into the different Spaces of the project.
- Interiors: Francesc Rifé Studio
- Photos: David Zarzoso
- Words: Gina

