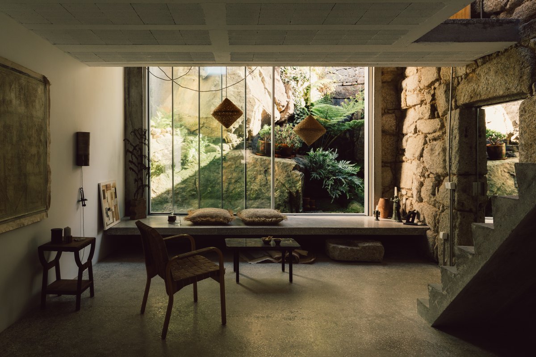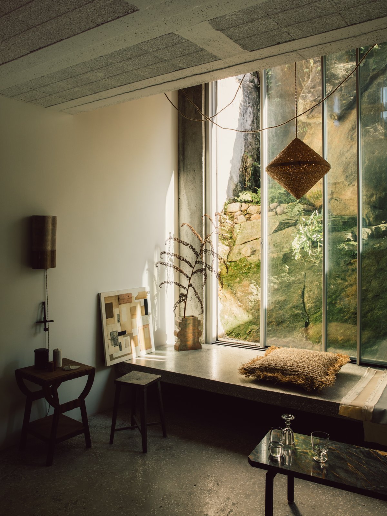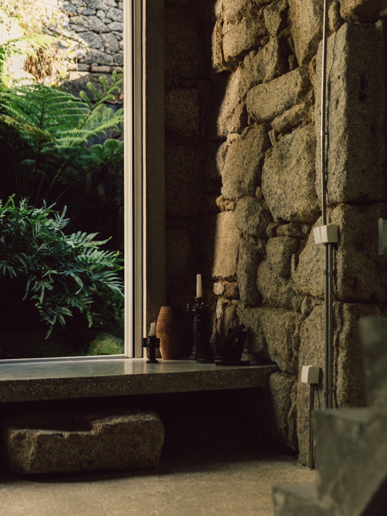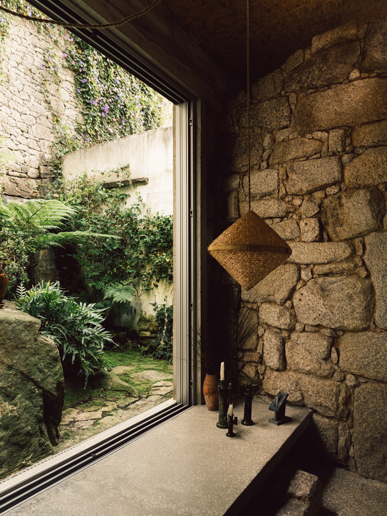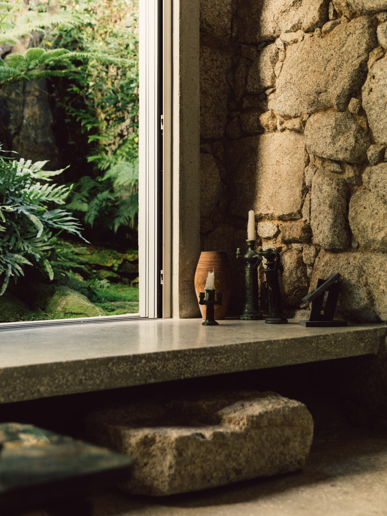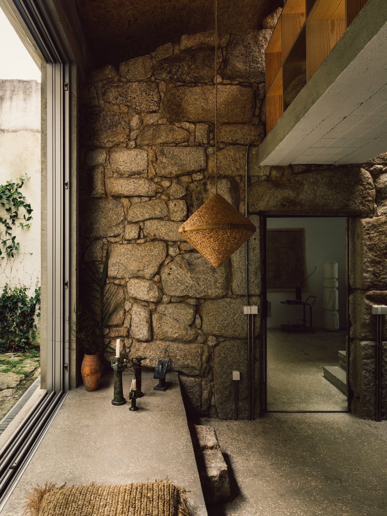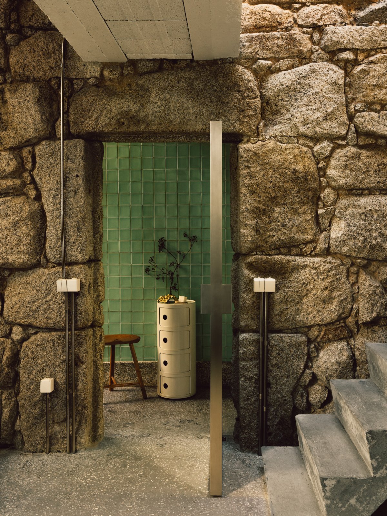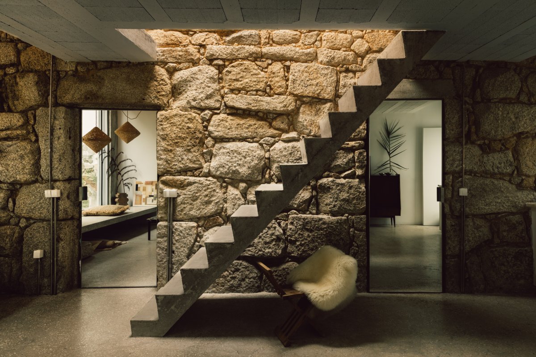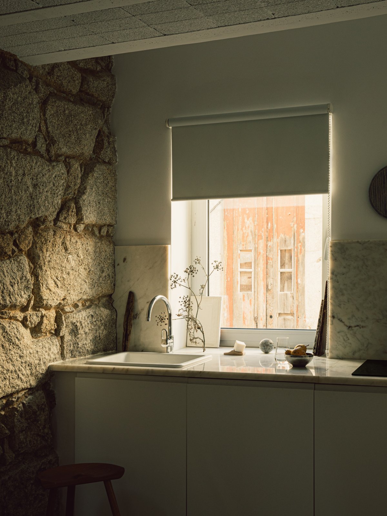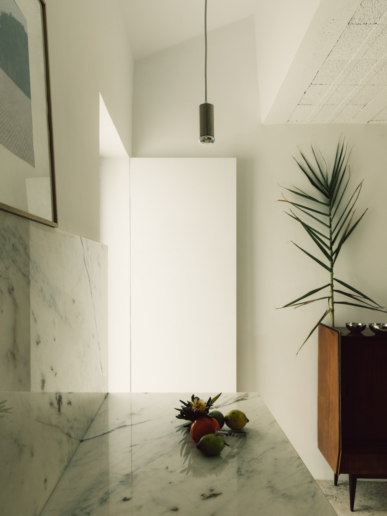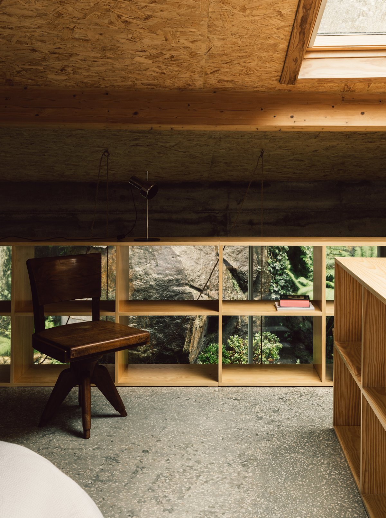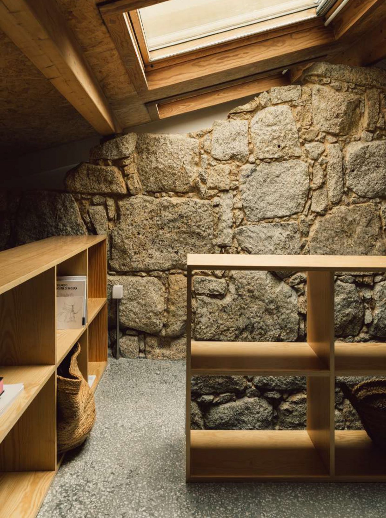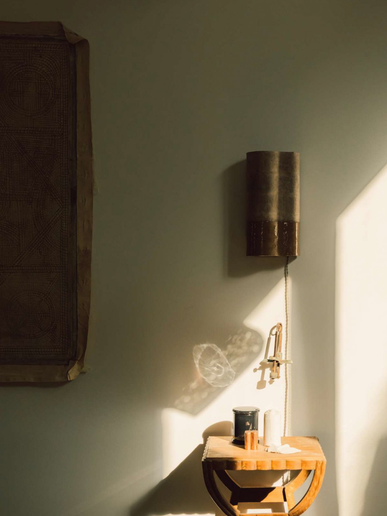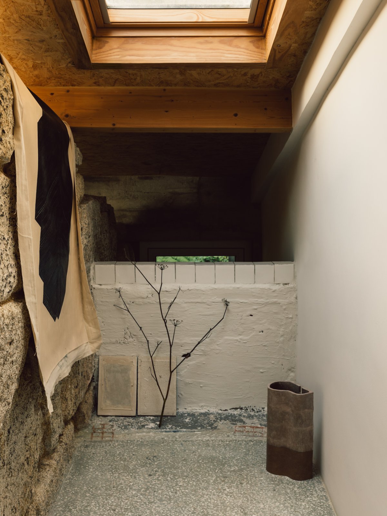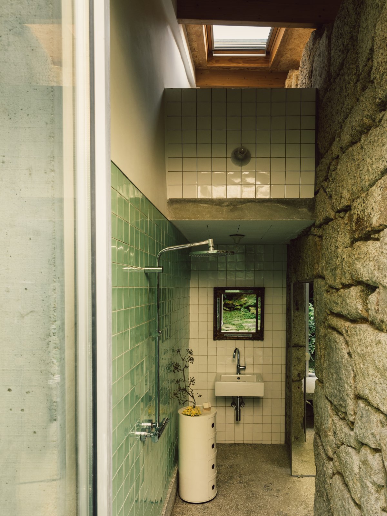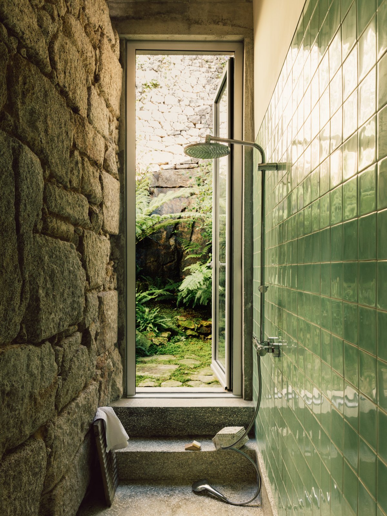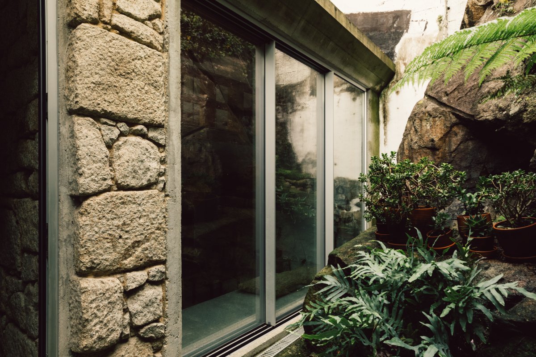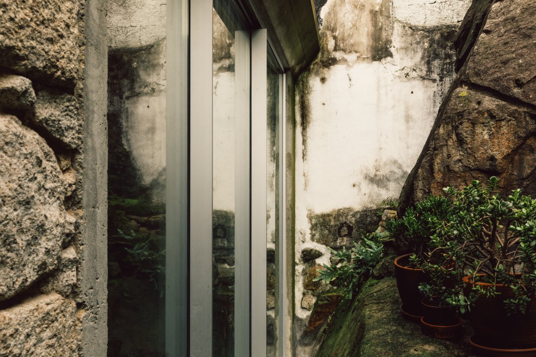
Overlooked by its granite church, the lapa district lies to the north of the historic city center of Porto, Portugal. A rocky mound recognizable by its urban grid of ilhas, the lapa district is a network of travessas (narrow streets) and micro-passages serving a complex, dense fabric of popular housing.Here, derelict buildings stand side by side with the granite outcrops of the old quarry that was used in the 18th century to construct the district's emblematic buildings.
The project site, left in ruins, is home to an impressive mass of rock overgrown with ruderal vegetation. A meticulous excavation in search of traces of the past revealed an ancient stone partition wall that contributes to the cryptic atmosphere of the site, and then of the project. The project is built around the coexistence of a single living space - which includes a mezzanine and takes advantage of the double height - and a 'patio' marked by the imposing presence of the granite rock. The preservation and integration of the stone wall into the new building's massing bears witness to the existence of an ancient passageway characteristic of the ilhas.
Present in various forms, stone predominates, reminding us of the history of the area. In summer and winter alike, its inertia has a physical impact on users. The organisation of functions respects the geometry of the existing structure and delimits the area dedicated to the wet rooms. The use of azuleijos is a reminder of the game being played to blur the boundaries between indoor and outdoor atmospheres.
Imagined in a new dimension, the home turns towards the patio. The boundary between inside and outside is materialised by an architectural device that is an interpretation of the "engawa". This is a system of peripheral terraces that characterises Japanese domestic architecture and illustrates the importance of the threshold. We have chosen to invert it to create a concrete base on the same level as the patio, wall to wall, concentrating all the uses of the living area.Today, this house-gallery is a place to live, work and exhibit. A showcase for a dynamic and abundant programme of young Portuguese and French artists.
The living room between the garden and the patio is a resolutely contemporary, even brutalist space, set between various old structures and landscaped rooms.The large windows catch the sun and the patio provides coolness. So this space remains pleasant all year round. It can be completely open to become a semi-outdoor space in summer.
- Architect: Franois Leite
- Interiors: Franois Leite
- Styling: Marion di Rodi
- Photos: Lucile Casanova

