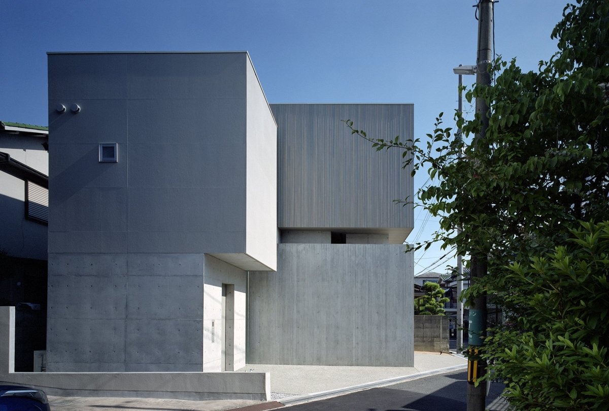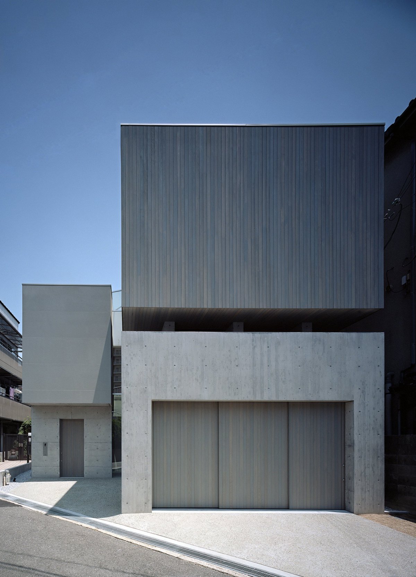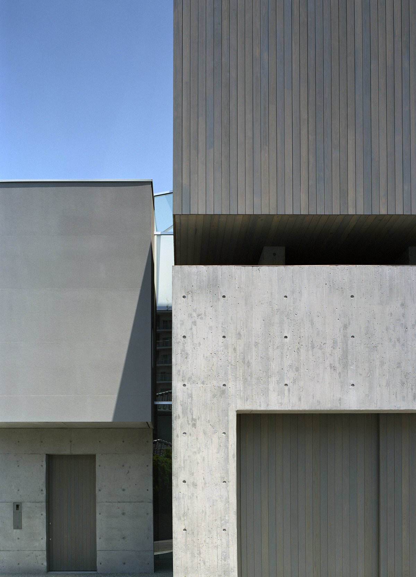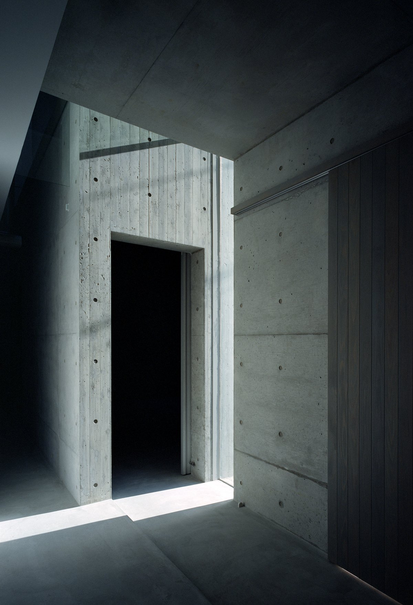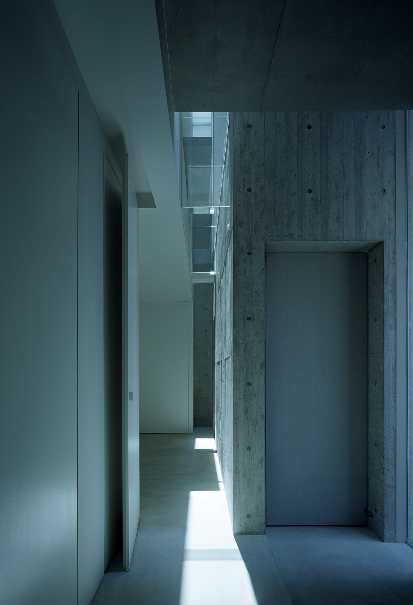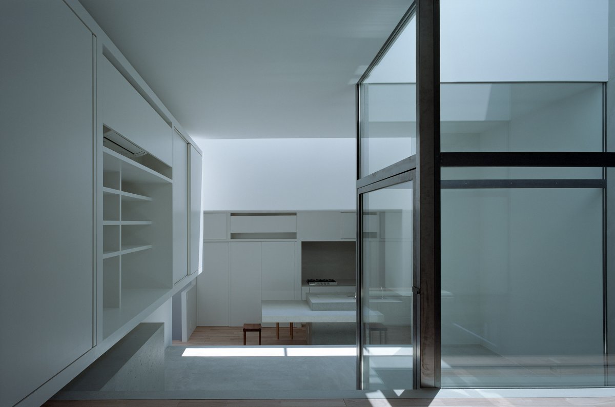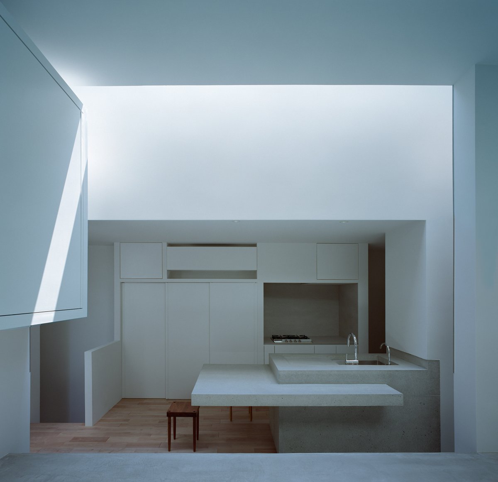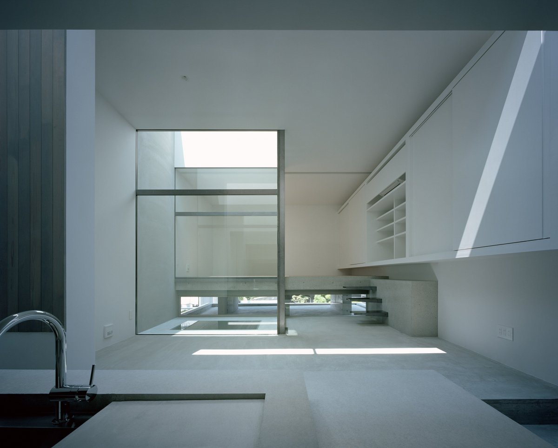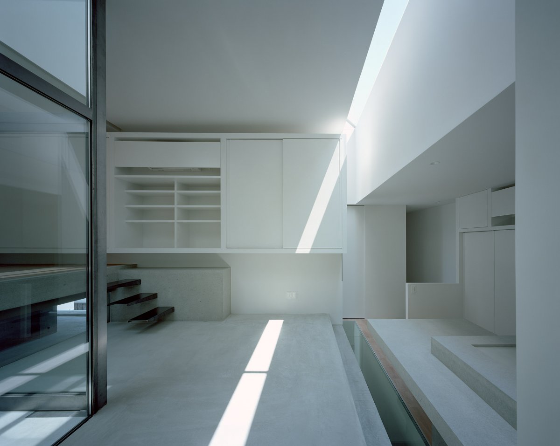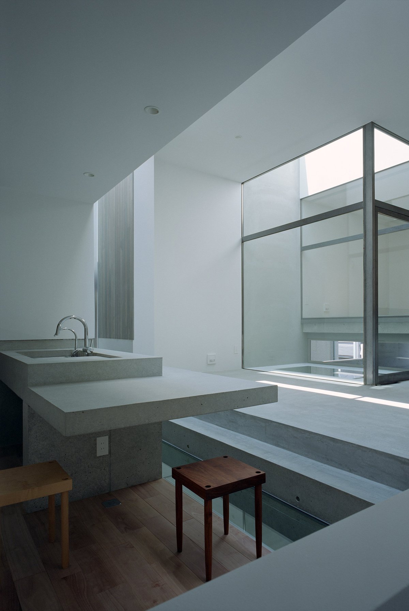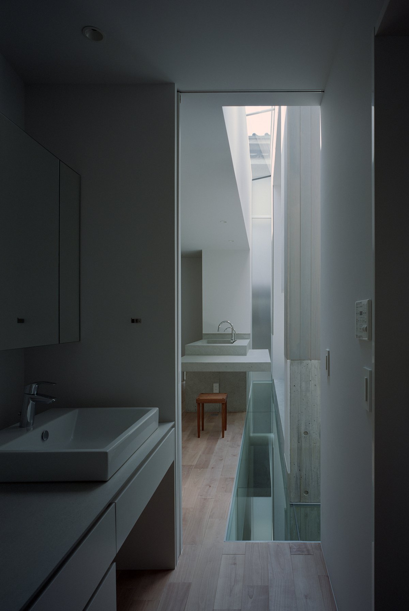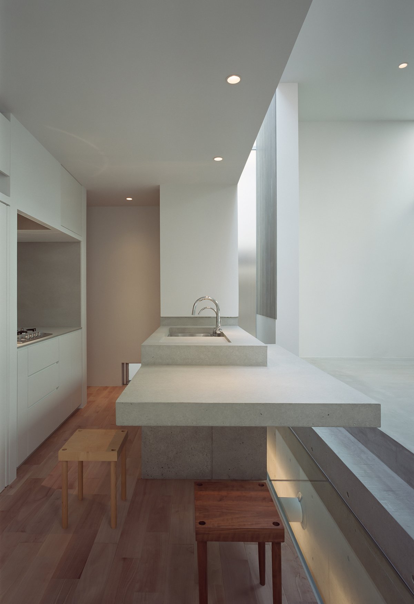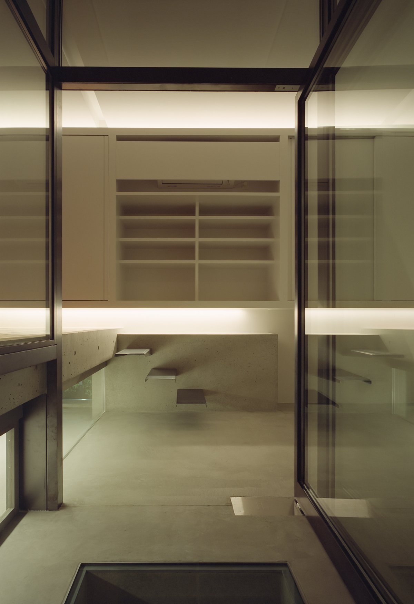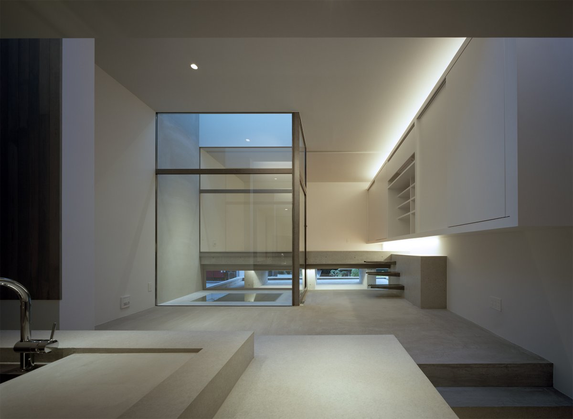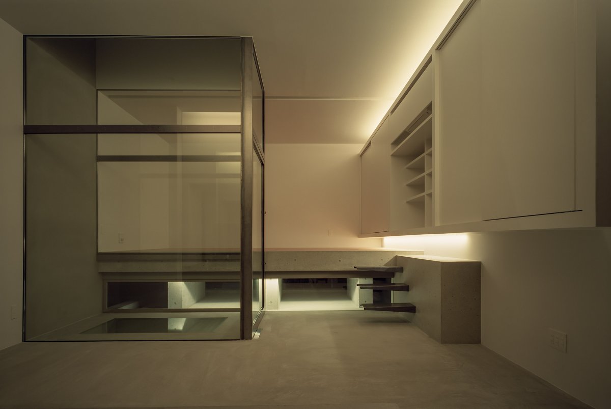
Japanese studio FujiwaraMuro has designed a private house in Osaka, Japan, with gaps between them allowing light and air to enter the house while maintaining the privacy of the occupants. Founded in 2002 by Architects Shintaro Fujiwara and Yoshio Muro, FujiwaraMuro Architects designed the house as a direct response to an urbanized residential area in northern central Osaka.
The site is enclosed by nearby neighbours and lacks any noteworthy views. For this reason, and to ensure the clients' privacy, the architects designed a building with minimal openings in its facades. "The aim of the design was to create a stimulating and beautiful space that nevertheless had no large windows and was closed to the outside world," the studio explained.
House in Toyonaka's L-shaped plan comprises three boxes that are separated by narrow gaps. These horizontal and vertical openings funnel fresh air and daylight into the building, while highlighting specific views. "The smallness of these openings is precisely what makes the sudden glimpses of sky or streetscape they offer so striking," the architects added. "The way sunlight pours in through them is also remarkable; they serve as devices for making the residents conscious that sunlight constantly shifts over time."
One of the boxes above the house is wrapped in vertical wooden slats that are similar in tone to the concrete, while the other is covered in grey panels that give it a smooth, uniform appearance. The entrance level contains a small lounge and a stairwell that leads up to the main living space. This open-plan room contains a kitchen and dining area that is separated from the living room by a change in level.
- Architect: Fujiwaramuro Architects
- Photos: Katsuya Taira Studio Rem
- Words: Gina

