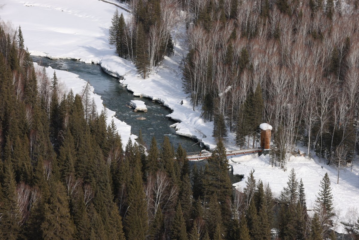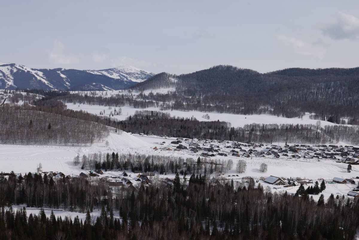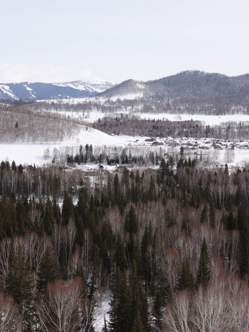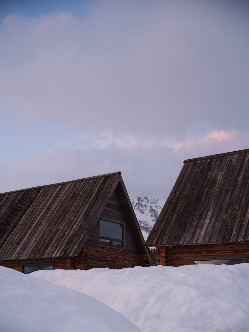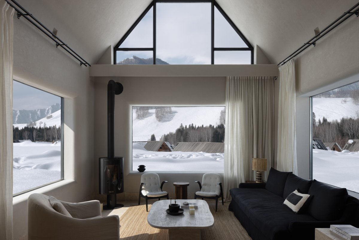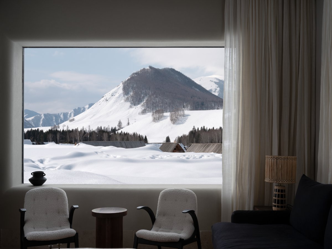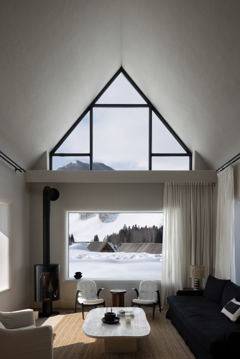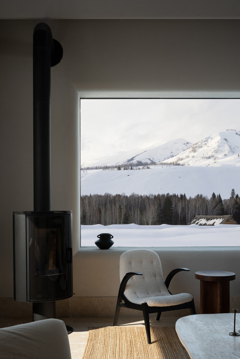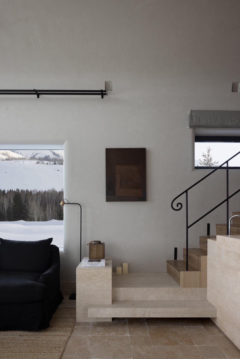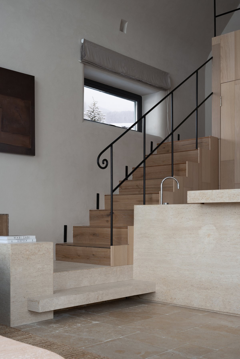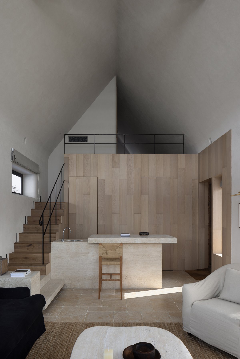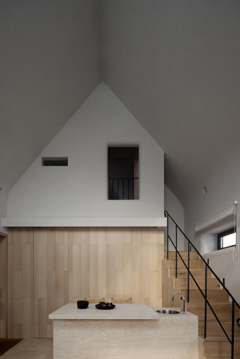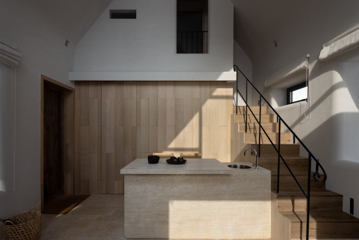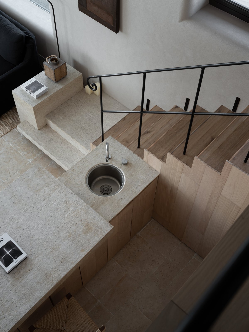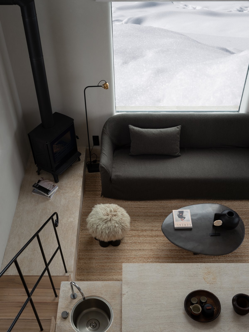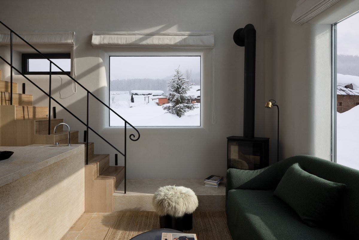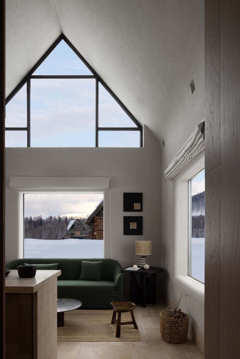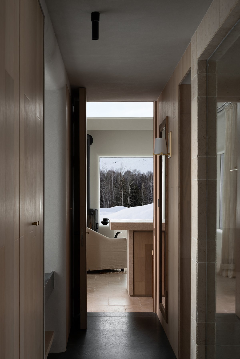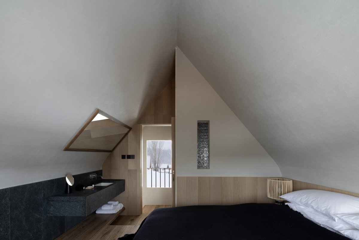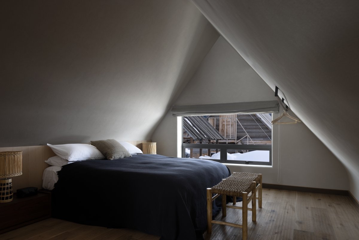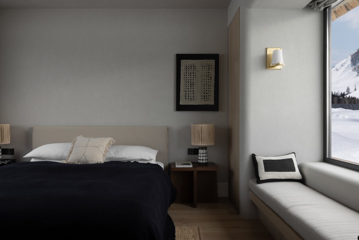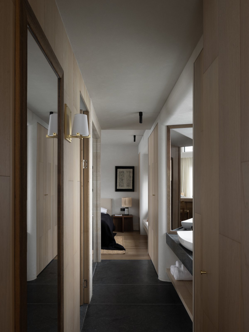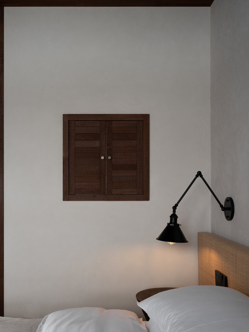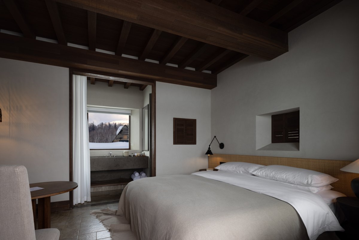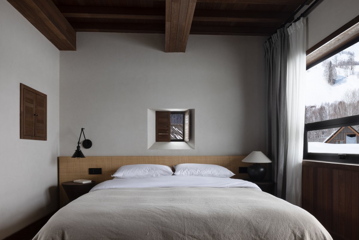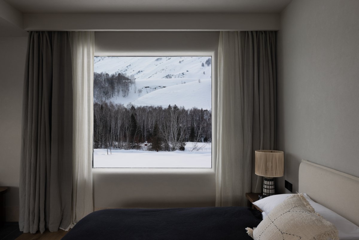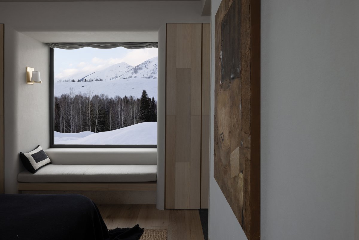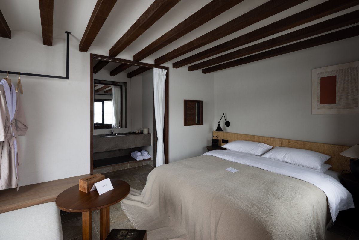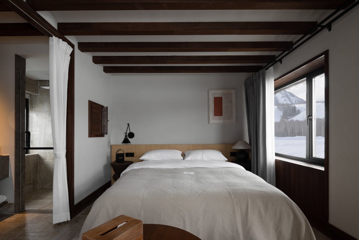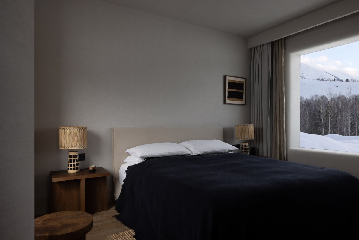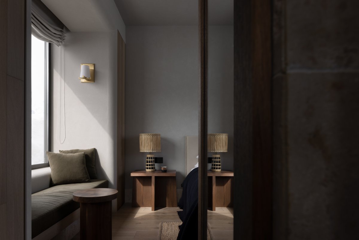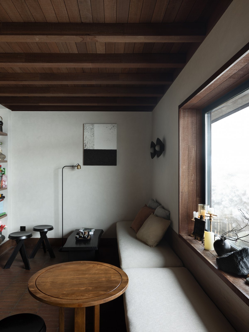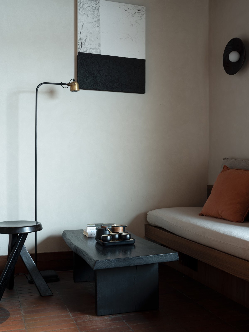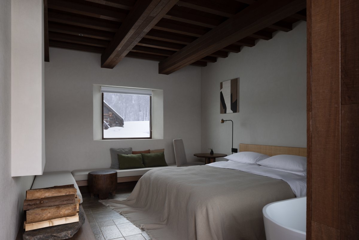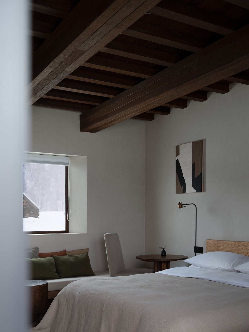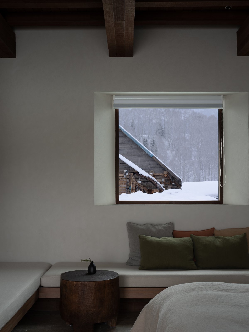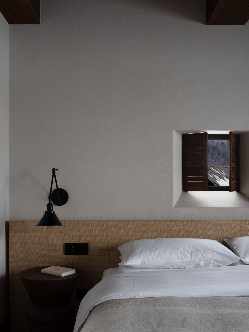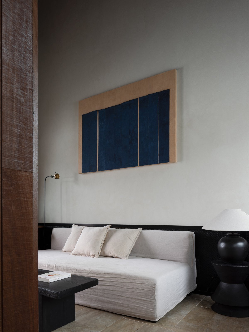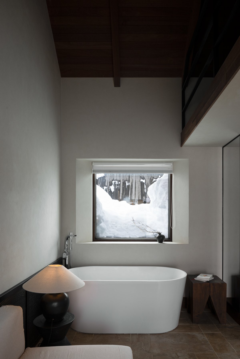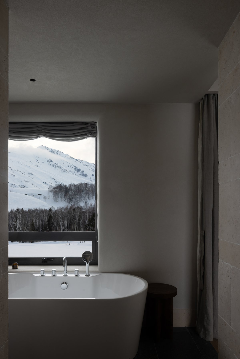
For the first phase in 2022 and the second phase in 2023, during the most difficult period of the epidemic, when the mountain was closed for more than half a year, Fusion conducted the entire process online and Shanhaiguisu successfully transformed the architectural and interior vision into reality. More than just another homestay project, Fusion Design regards this endeavor as a high-stakes experiment in architectural ingenuity.
In the vista where the southeast and northwest corners gaze diagonally across each other, Shenzhen and Hemu in Xinjiang stretches nearly 5,000 kilometers and a two-hour time difference. The vast disparity in landscapes, cultures, and daily rituals, combined with pandemic-imposed limitations on site surveys and inspections, presented Fusion Design with immense challenges from the very inception of the design.
Confronted with these obstacles, Fusion Design boldly embraced innovation, crafting an ingenious design strategy tailored for Hemu, which harmonizes modern sensibilities with local traditions while navigating policy restrictions, seasonal construction hurdles, and the complex re-creation of humanistic elements within the space.
No.1 Structure
Rooted in the essence of local architecture, Fusion Design respected the integrity of the building’s exterior, refraining from drastic alterations. Instead, the design wove creativity into the fabric of tradition, preserving the iconic pitched roof to prioritize the presentation of Hemu’s architectural identity. This choice not only honors the cultural landscape and government regulations but also ensures practical functions, enabling efficient snow and rain drainage while providing superior insulation and moisture resistance to withstand the region’s harsh winters.
Locally sourced timber served as the cornerstone of the construction, with its smooth, polished trunks revealing intricate grain patterns that echo the unspoiled landscapes and rich history of Hemu. Through meticulous stacking and layering, these traditional materials were transformed, infusing the structures with innovative design while weaving nature and culture into a revitalized spiritual connection.
Windows, delicately carved and thoughtfully placed, create subtle yet functional channels between the indoor and outdoor realms. Light and air dance through the spaces in harmony with the rhythm of the seasons, imbuing the homestay with artistic vitality. The rustic wooden cabin, touched by this gentle interplay, transcend mere functionality to become poetic spaces of contemplation, where literary charm and the serenity of retreat coexist.
By thoughtfully embedding travelers’ habits and cultural narratives into the architecture, Fusion Design tailored a space that bridges diverse traditions. The transient footprints of visitors intertwine with the enduring spirit of Hemu, transforming the homestay into a living and evolving entity—one that embraces the cycles of renewal and echoes the rhythm of life itself.
No.2 Design
To retreat from the clamor of the city, even briefly, is to rediscover the essence of who we are. A homestay is not merely a dwelling to stay; it serves as a sanctuary that awakens the senses through sight, touch, and sound. When the raw splendor of nature merges with the authentic rhythms of local culture, it crafts a space that nourishes the spirits and evokes deep emotional resonance.
Nestled within the snow-draped wilderness of Hemu, these log cabins create a harmonious dialogue between the nature and sanctuary. Step through the door, and you are greeted by a poetic interplay between the wild beauty of the outdoors and the refined serenity of the indoors. Wooden-framed windows capture vistas of rugged mountains and playful snowflakes, crafting a stunning masterpiece painted by nature itself. Inside, the cabins’ warmth unfolds into a narrative of timeless whispers of tranquility and grace.
Part.1 Phase II: Independence & Uniqueness
“This dusk, graced with snow, gleams with a light unlike any other.”
Phase II unveils a new architectural vision for Hemu: freestanding villas that blend seamlessly with their natural surroundings. Inspired by the traditional CHAD structure—an underutilized triangular space beneath pitched roofs, Fusion Design transforms these voids into luminous geometric glass panels. Through these panes, daylight cascades, blurring the boundaries between interior and exterior, and creating a play of light and shadow that feels almost otherworldly.
Encircled by panoramic windows, the villas dissolve into their natural surroundings, immersing guests in unobstructed views of Meilifeng Mountain, Yemaget Mountain, and Ashmaili Mountain. Here, time slows, and the mountains seemingly murmur to your soul.
Phase II design brims with an array of ingenious touches, weaving these villas into a tapestry of rustic simplicity and modern sophistication. Stone tables, soft chairs, gauzy curtains, and plush sofas merge seamlessly to evoke the elegance of a countryside manor. Soft beige walls and limestone ceilings harmonize with the snowy landscapes beyond the windows, conveying a delicate nod to nature’s grandeur.
In homage to both warmth and romance, real fireplaces are thoughtfully set into two villas. Their flickering flames cast an amber glow while the crackling wood seem to sing the paean to nature, creating a sanctuary where warmth flows steadily into every corner. Amid the perfect hint of a gentle buzz, you savors the true essence of a well-lived life.
Adjacent to the stone island counter rests a staircase enriched with ingenious design details—a floating stone staircase anchors the ascending wooden ladder, blending practicality with artistic vision. The wrought iron handrail presents a rare curve in the space, echoing the rhythm of the artwork on the walls, and enhancing the artistically spatial dynamics.
The space that mirrors the glass panes lies the realm of the loft bedroom suite, with a sturdy triangular framework evoking the feeling of being nestled in a private sanctuary. Though modest in size, it exudes a comforting tranquility. While deeply revering the local architectural charm, Fusion Design reinterprets the spatial narrative, offering guests a refreshing journey of discovery.
Every element infused into the space speaks to Fusion Design’s philosophy of tailoring architecture to its environment: behind the understated wooden backdrop of the island counter lies a hidden world—a bedroom suite and a guest bathroom, carefully designed to maximize space efficiency with flexibility and expansiveness while perfectly catering to families or groups.
Part.2 Phase I: Fusion & Harmony
“The only other sound’s the sweep of easy wind and downy flake.”
The architectural layout of Phase I revisits a conventional clustering of room arrangements. A simple partition wall orchestrates an orderly arrays of spaces, distinctly separating dry and wet areas. Through the wooden windows, delicately carved into the walls, flow gentle whispers of interaction, imbuing simple life with a unique quaintness.
At the heart of the space, a luminous window paints the vista with strokes of distant mountains and dense forests, as if nature’s purity seeps in through your gaze, bestowing clarity upon body, mind, and soul.
Rattan-woven headboard threads a gentle barrier from the wall’s chill, while nearby, metal or ceramic lamps lie gracefully in tranquil anticipation, spreading soft light that dances across minimalist wooden tables and chairs, inviting guests to relax within the embrace of soft fabrics.
The rustic wooden ceiling exudes the fragrance of Hemu’s Forests, unfurling the traditional rhythms of folklore. Through modern design artistry, lines knit surfaces to interconnect the dimensional space, enfolding time’s profound poetry that is unpretentious yet buoyant, elegant yet vulgar.
No.3 Reflection
Even within the confines of space, the Phase I of Shanhaiguisu retains ground-floor space as a communal area where wandering souls may mingle and converse. The homestay draws upon nature’s canvas to paint soulful experiences, guiding the weary to find healing within the landscape, and rediscover passion for life in shared moments—the very heart and soul of travel itself.
Embracing the ethnic essence and natural characteristics inherent in Hemu, Fusion Design extracts and entwines these elements deeply into the design. While unveiling the rich tapestry of local cultural features, Fusion Design pioneers a new axis of functionality and artistry for homestays, perpetually echoing the design philosophy of “returning to life’s essence by embracing nature’s scene.”
Homestays blossom commercially, nourished by the distinctive landscapes and cultures of their locales, and in turn, these natural and humanistic elements are promoted through the commercial compound profit driven by thriving tourism and unique homestays. This forms the intrinsic commercial logic that fuels the flourishing pulse of the homestay domain. Also, it embodies the values and mission that homestay design should consider and shoulder in relation to local culture and regional commercial development.
- Interiors: Fusion Design
- Photos: Ouyang Yun

