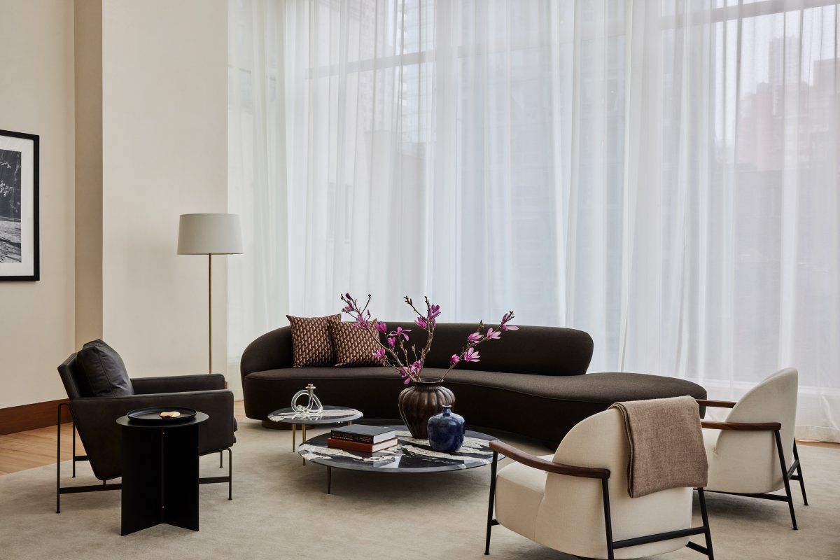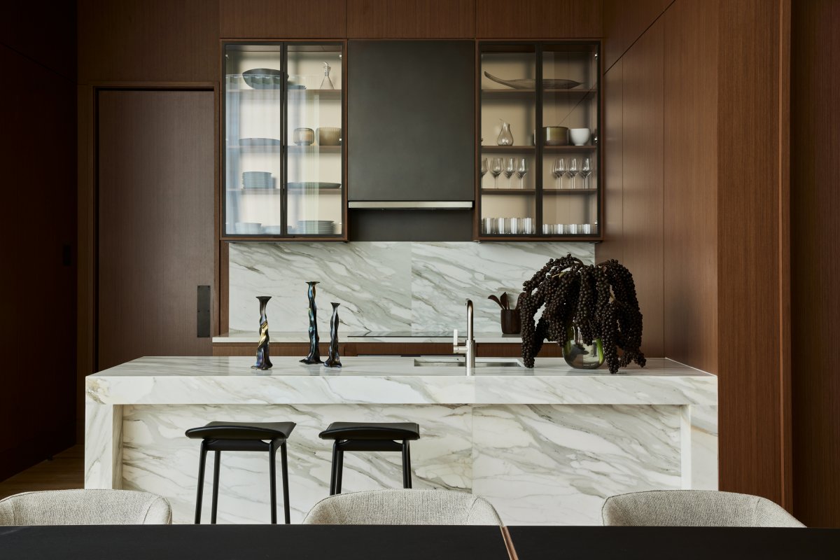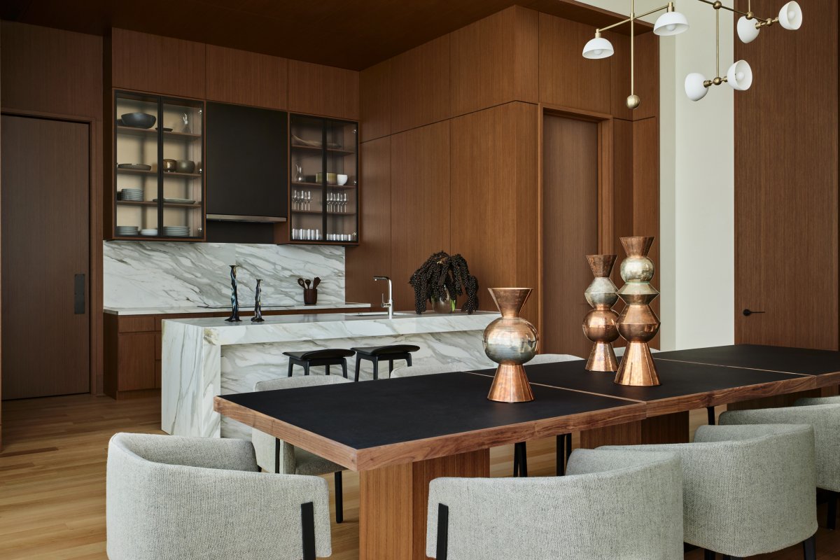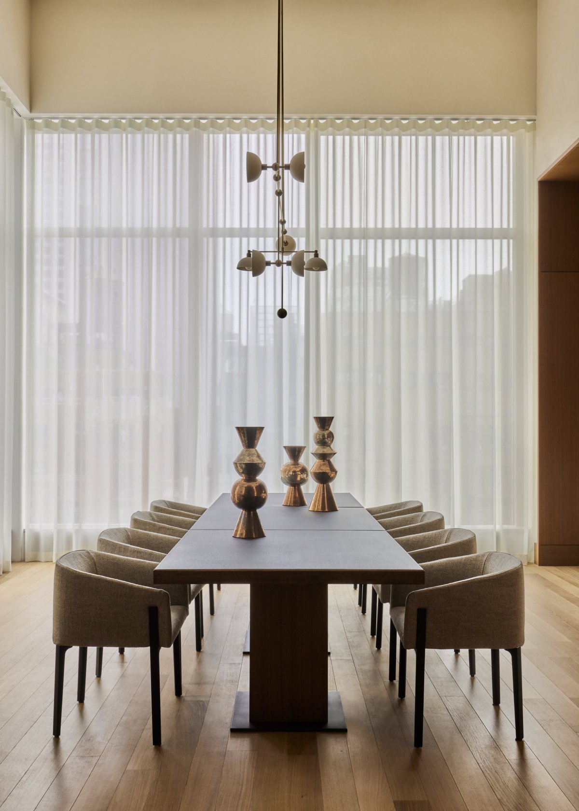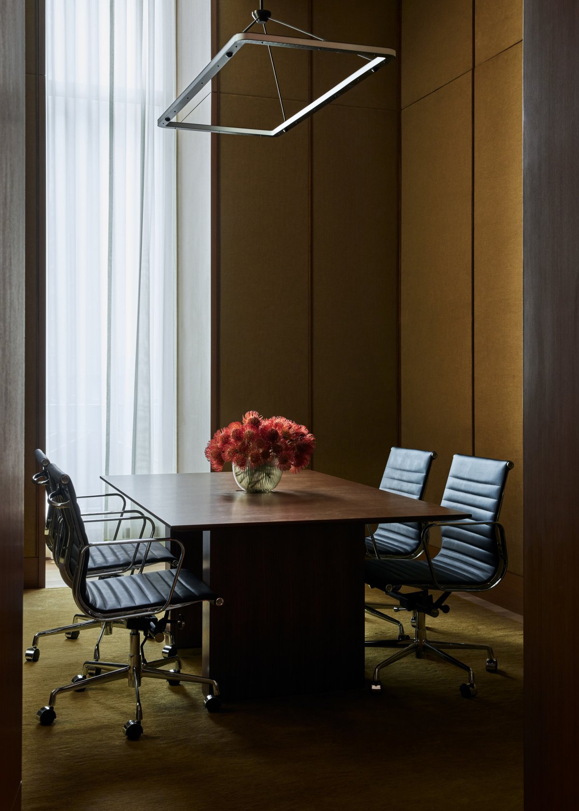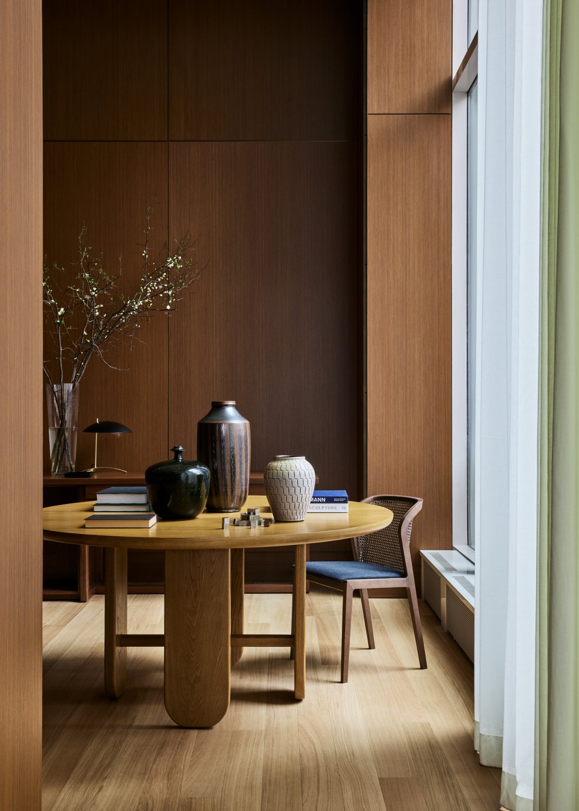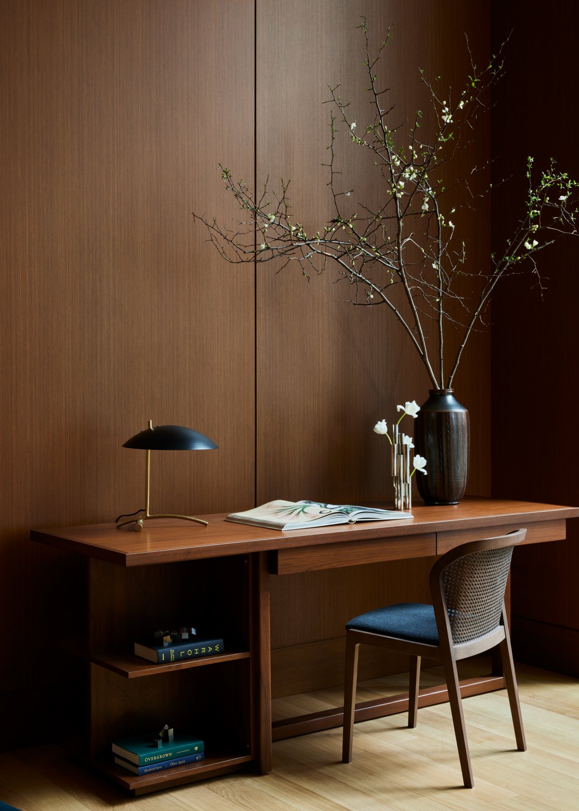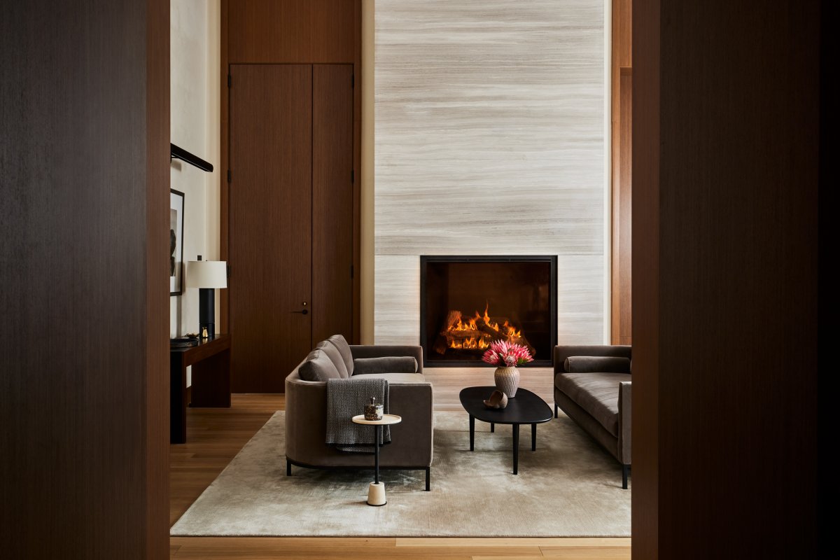
Madison House, the latest in a long line of luxury New York residential developments and indeed the tallest of its kind in the NoMad neighbourhood of Manhattan, has just revealed its state-of-the-art amenities offering. Designed by multidisciplinary design practice Gachot for developers JD Carlisle Development and Fosun International Limited, the interiors combine minimalism and sophistication, working in harmony with the building’s overall architecture.
To take advantage of Madison House’s extraordinary height and showcase the great views, Gachot Studios employed generous planes of rich, natural materials and hand-applied finishes. This lush materiality brings warmth and context to the building’s monumental scale.
Quality materials with a preference for the natural and tactile, meet minimalist architecture and bags of character, as sheer curtains, warm tones of brown and mustard, and dark woods create a sense of luxury and mystery. Hand-crafted millwork and clean, modernist lines add calmness and compose an environment of warmth with a crisp edge.
Amenities – some 30,000 sq ft of them – include a private lounge with a chef’s kitchen and dining room, social spaces, and a fitness area, mixing wellness and leisure to the level of the finest hotel. A conference area, a library and study spaces cater for modern hybrid working habits. Meanwhile, a plunge pool, a golf simulator, and a children’s playroom ensure there’s ample space for fun too.
- Interiors: GACHOT
- Photos: Evan Joseph
- Words: Ellie Stathaki

