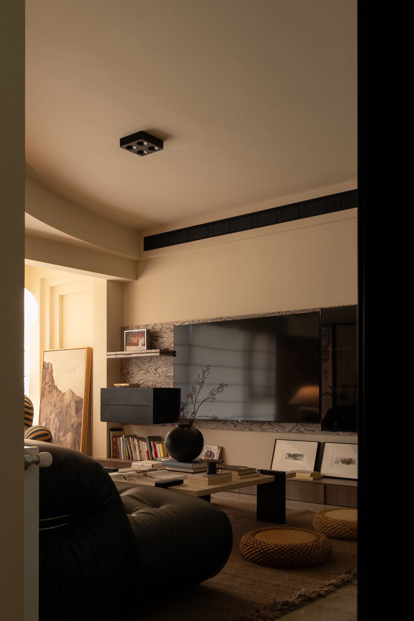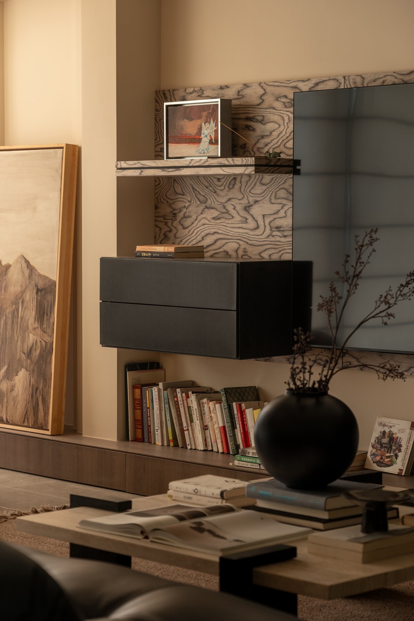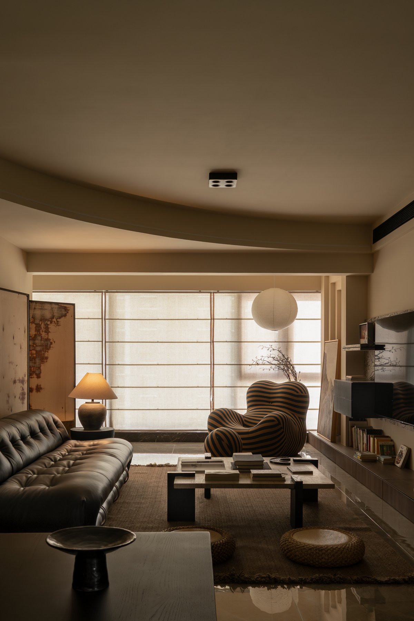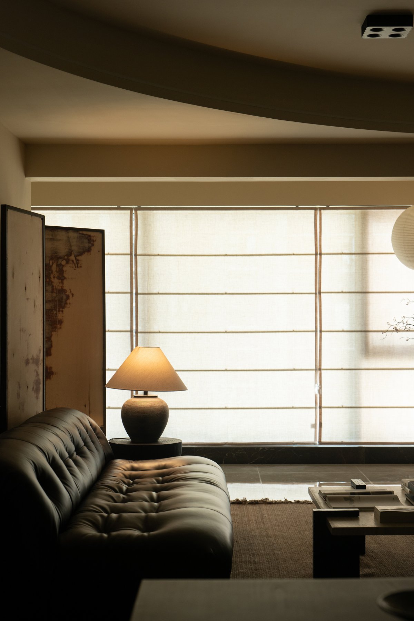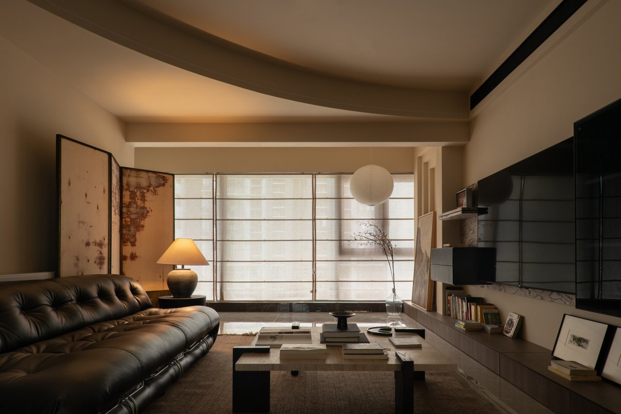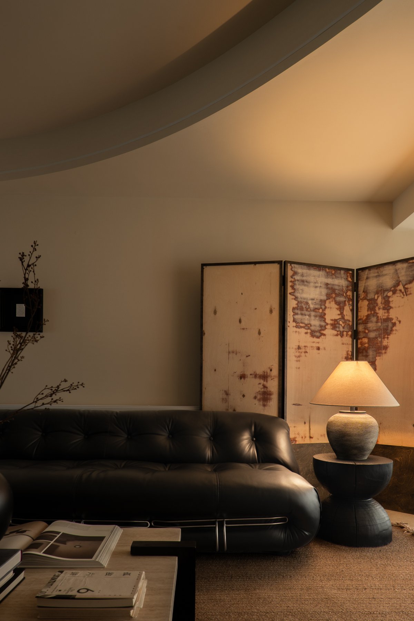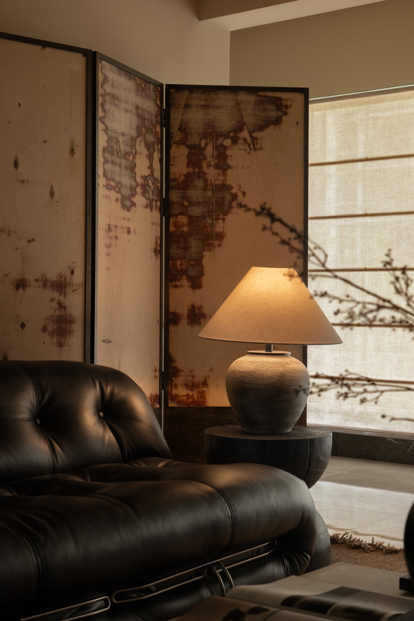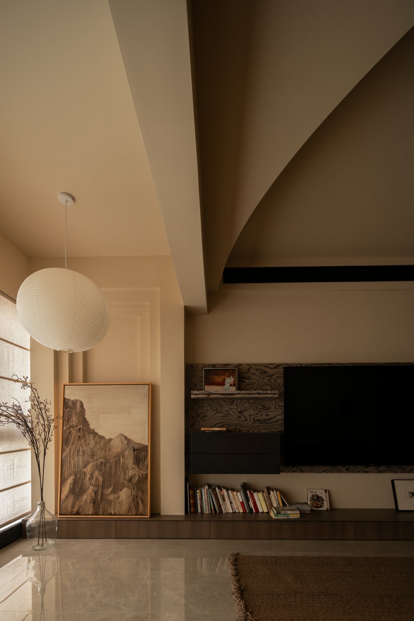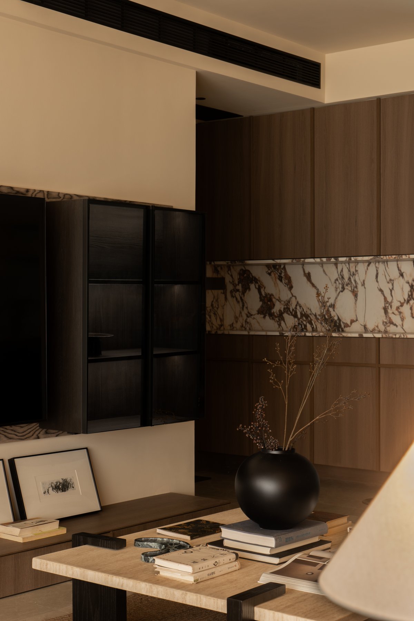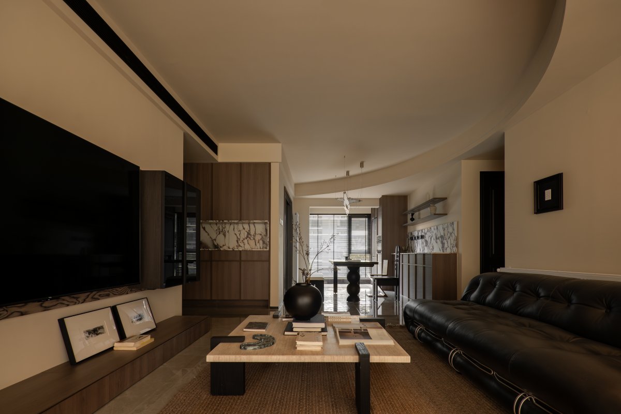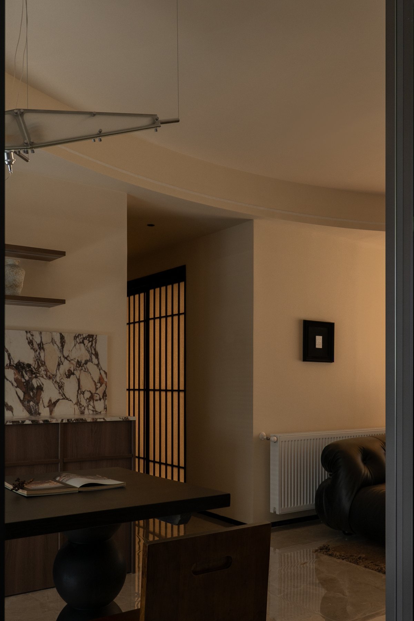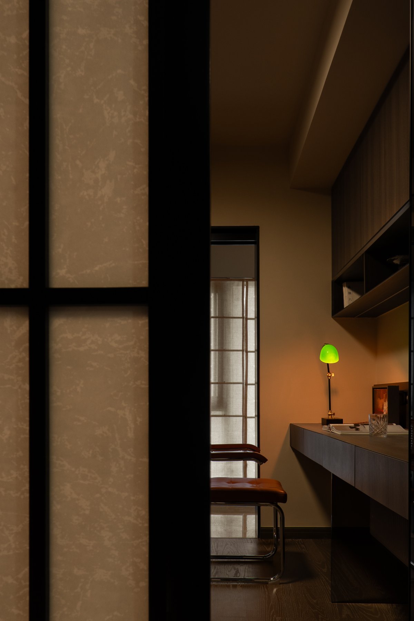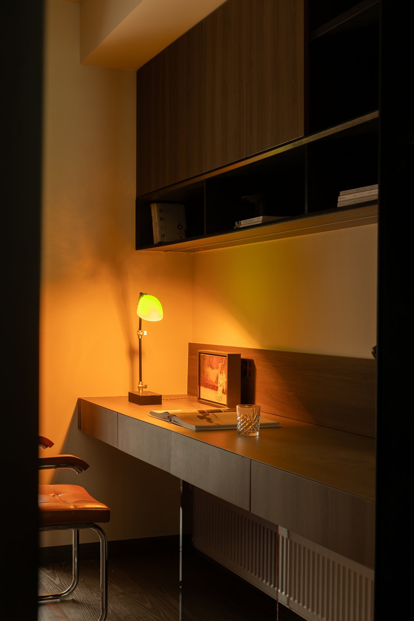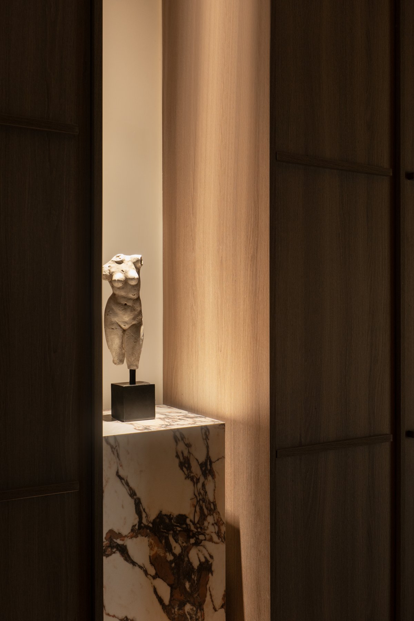
Riverside Mansion 1913 No boundaries
This case is a typical example of a high-end renovation.A mother and daughter of two generations live together;the young owner has studied abroad and works in the field of literary education.She has a reading habit and has clear demands for the storage and display of books.
Through in-depth understanding of the owner,we empathize and resonate with her from various aspects such as functionality,aesthetics,psychology,and emotions.Considering the owner's experience studying in the United States and her work in the field of national literature,we aim to create a"boundless"space for her that is not confined by stylistic constraints.This space is rich and can be expanded by the true users of the space over time.We attempt to integrate materials from different times and spaces within the space,including traditional aesthetic symbols like wooden grille doors,as well as lighting fixtures by Chen Xingyu that have a strong postmodern style and even a touch of futurism.Different textures and materials collide to create unknown reactions.
Of course,we have also selected artworks that match the temperament of the space,such as prints and sculptures.If a living space is merely functional,it would be dull.We hope to create a space for the owner that not only serves its purpose but also brings joy to its inhabitants.
- Interiors: Gene Resonance Design | BAI Qing
- Styling: Gene resonance design | BAI Qing, Zhang Li
- Photos: MINSTUDIO

