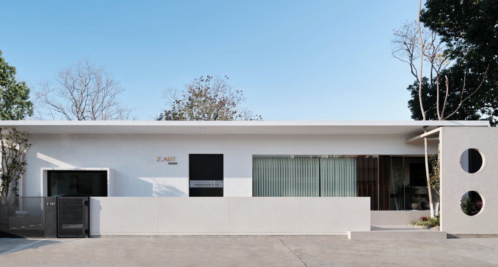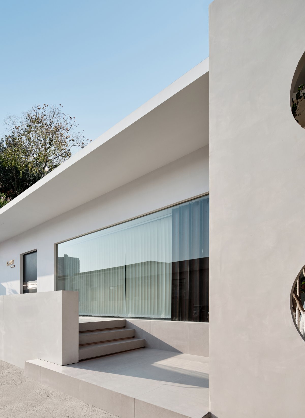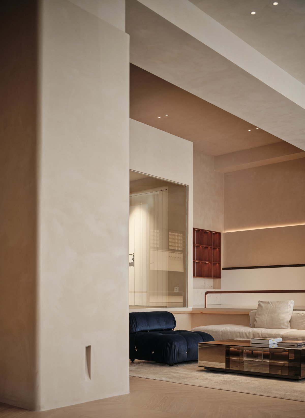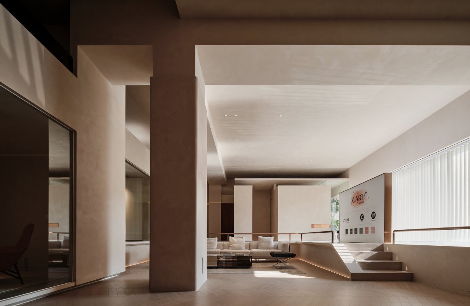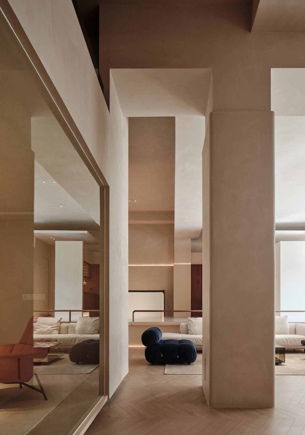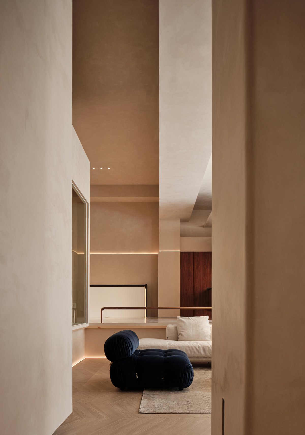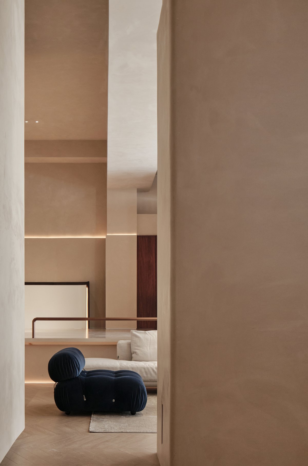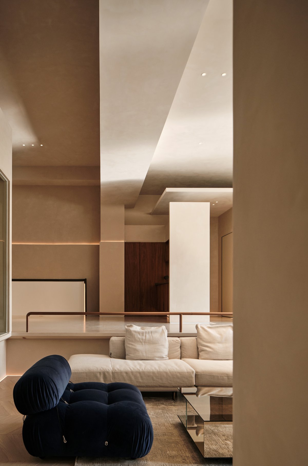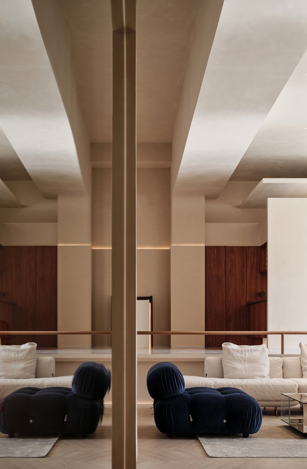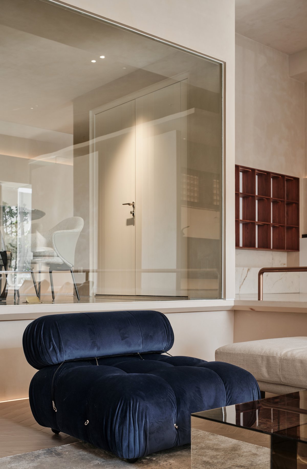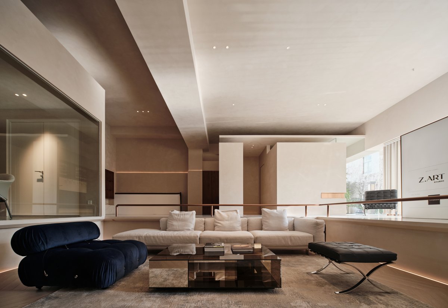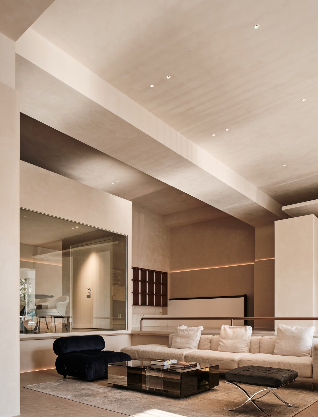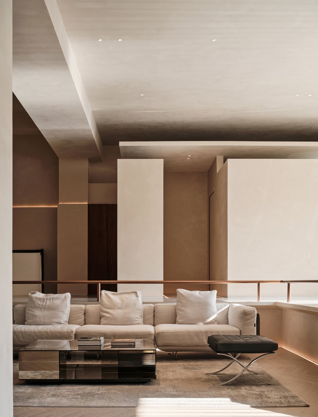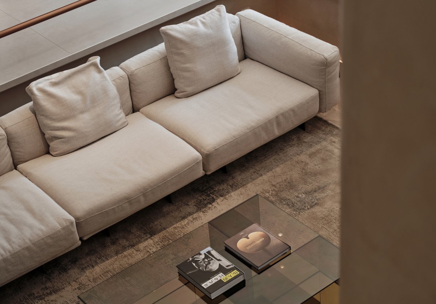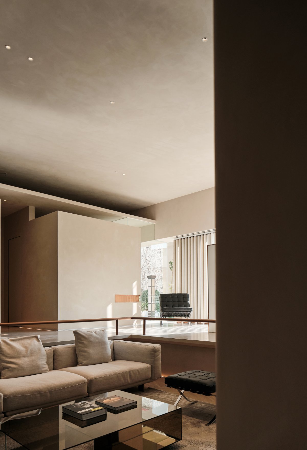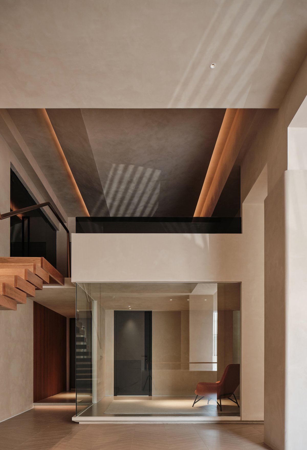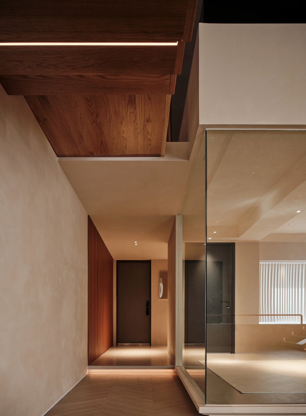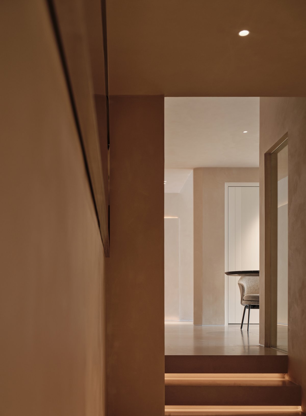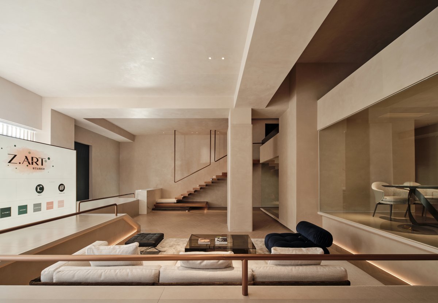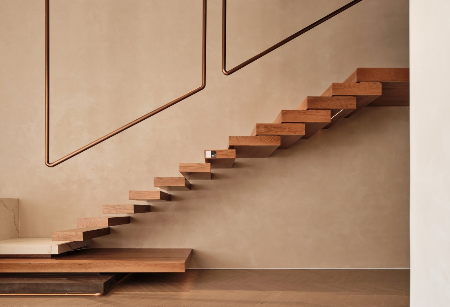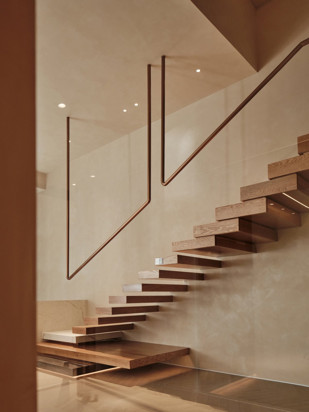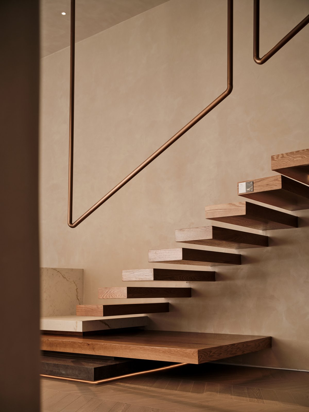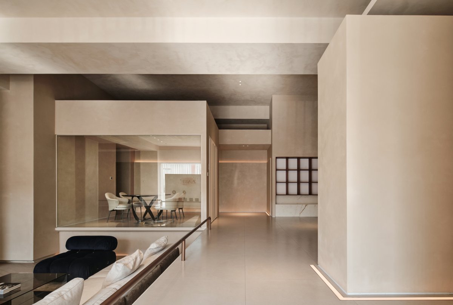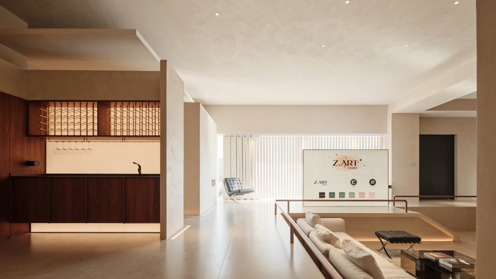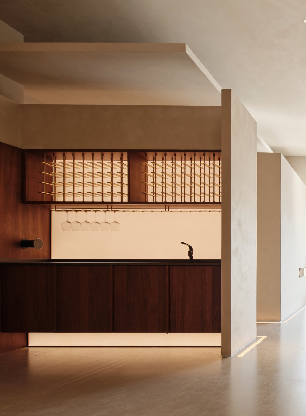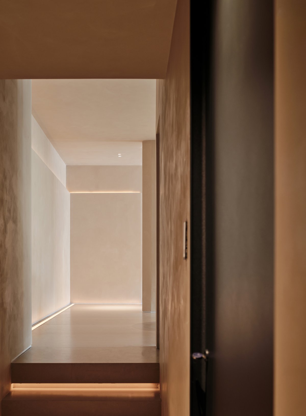
The definition of this space is not only the nature of exhibition hall, but also the ability to change emotions through the clever conception of the designer. Just as the little prince carefully takes care of his unique rose, space is also different because of the presence of people. Therefore, emotional release is particularly important, and growth has become one of the subjects for the owners to coexist with it.
Stairs and doors, as rare exhibition products, will find their unique charm and value only when they are integrated into the space. Therefore, the designer pursued the technique of "hidden and present" in the space design, and presented the style of five boxes in the space structure, accurately grasped the balance between function and form in the space, and outlined the new space outline.
On the spatial level, the designer deliberately made a sinking design in the reception area, enriching the space by steps. The two boxes with staggered heights are the reception experience area. The space at the top of one box is utilized to form an elastic space. The setting of the two boxes is relatively private. Surrounded by transparent glass, it can not only block the external sound, but also form visual interpenetration with the outside. Through the processing of enclosed moving lines, Z·ART products are well hidden in the space, so that people will ignore their existence and stop casually in the walking.
In this space, through the "hidden and spatial" approach of two relatively single products, the traditional exhibition hall products are balanced with the relative solidification of the space, and a simple interaction and introverted expression is recreated. In terms of color selection, the designer chose relatively neutral light khaki color, highlighting that this space is simple, with temperature and emotion. The space has a different expression when the sun pours into it during the day, or when the lights come on at night.
- Interiors: BlanS/Jiang Guocheng
- Photos: AK Photography / Yang Sen

