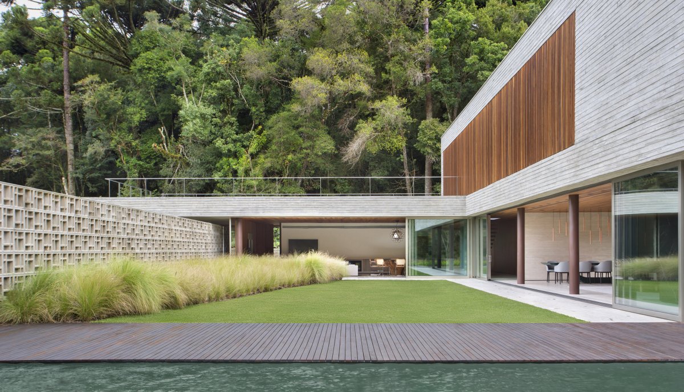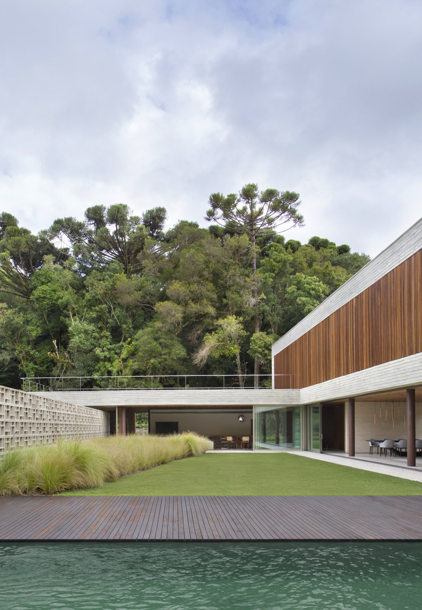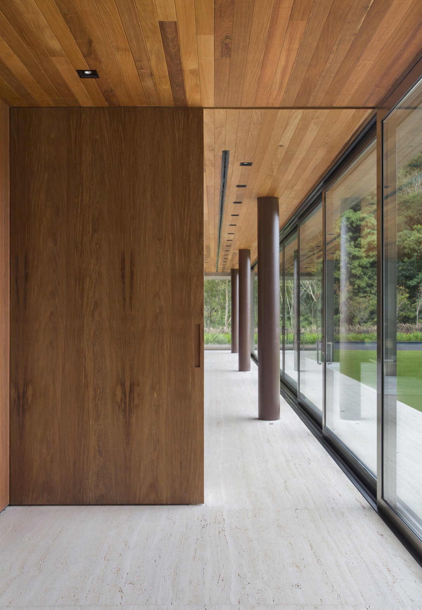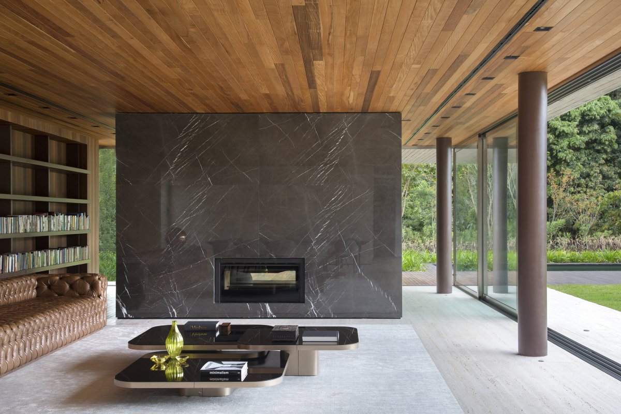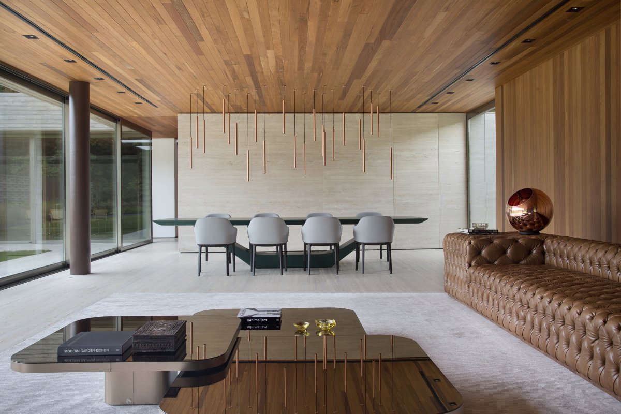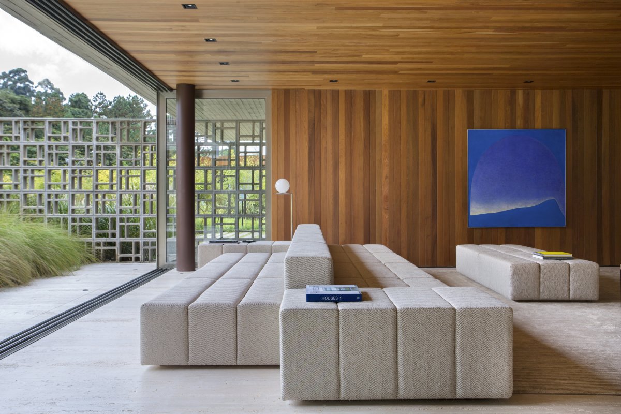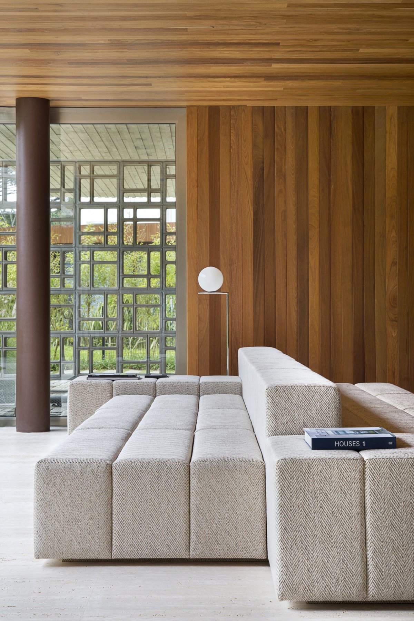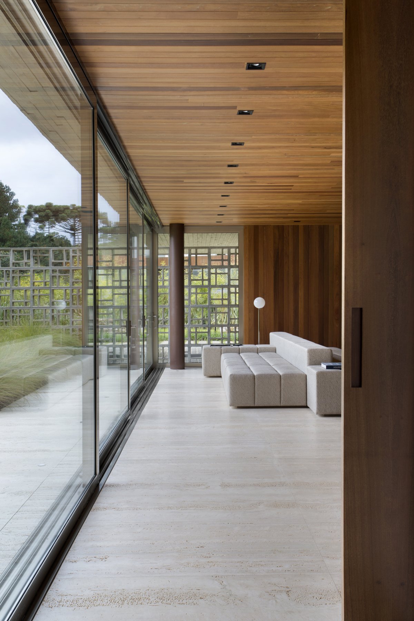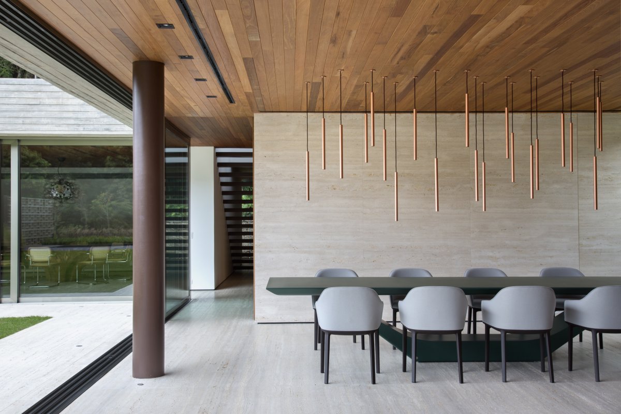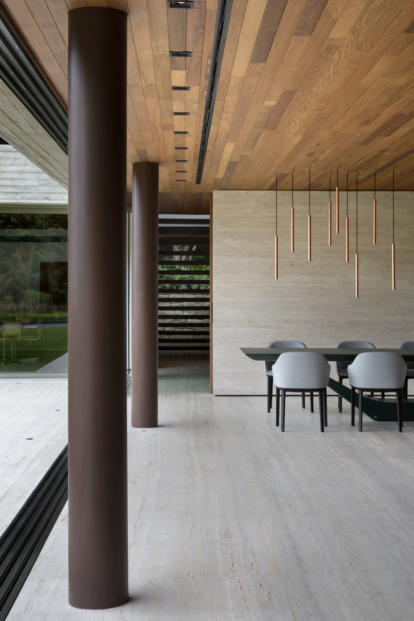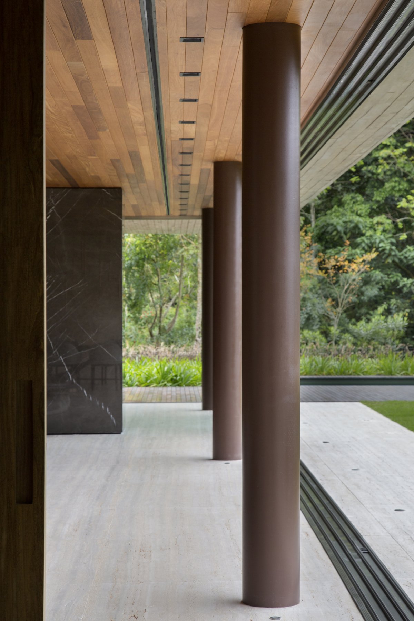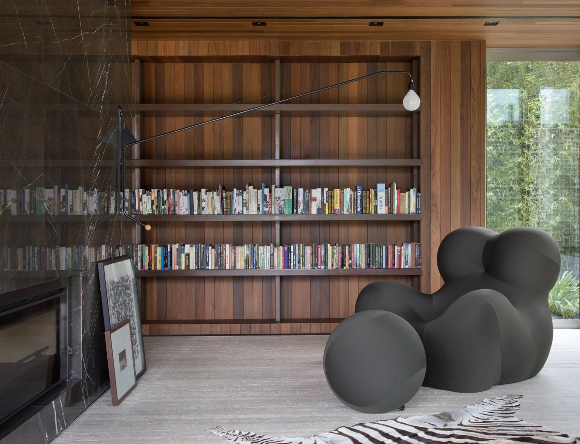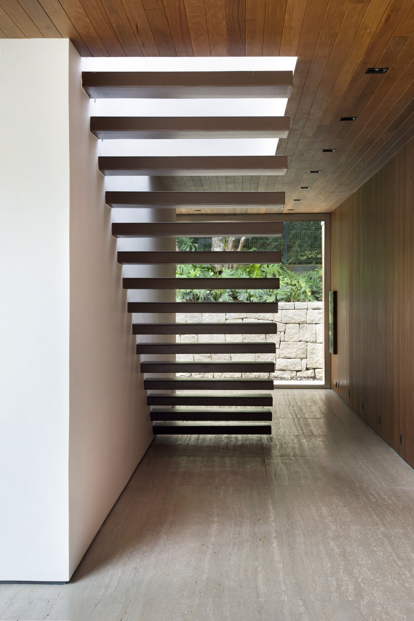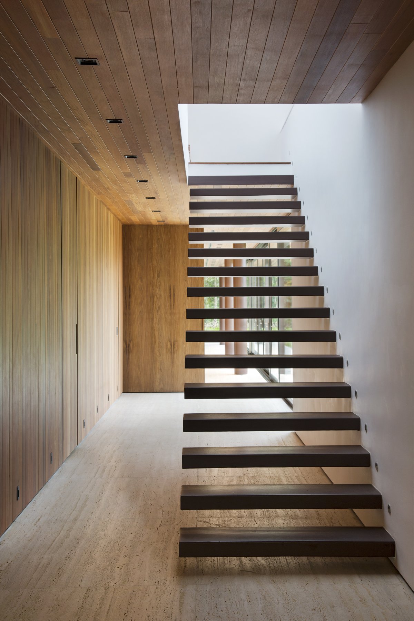
The project is a 600m2 house in Curitiba, the capital of the state of Paraná in southern Brazil. One of the main points was to create wide open spaces, surrounded by the native lush green and at the same time create an intimate atmosphere.
The program, developed for a couple with their children, was created establishing two living areas, one wing serves as a formal lounge and the other dedicated to the family, which has access to the garage. This first architecture element emerges from the structure designed by the architect in order to evidence marks of the wood used in the forms that shaped the concrete walls of the house. A detail that is transforms it effect according to the incidence of light on the purposely heterogeneous and rough surfaces of the concrete, as if this wood had turned into stone.
This almost wabi sabi effect was explored in the choice of all materials: in the marbles of the floors and in the woods of the walls and linings. The most important thing was to bring all the natural elements to a brutalistic essence, creating a welcoming feeling that perfectly matches the climate of the city, particularly cold in relation to the Brazilian tropical climate.
- Architect: Guilherme Torres
- Photos: MCA Estúdio
- Words: Qianqian

