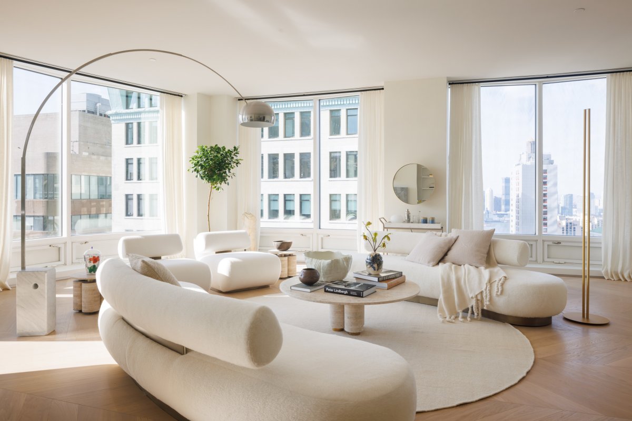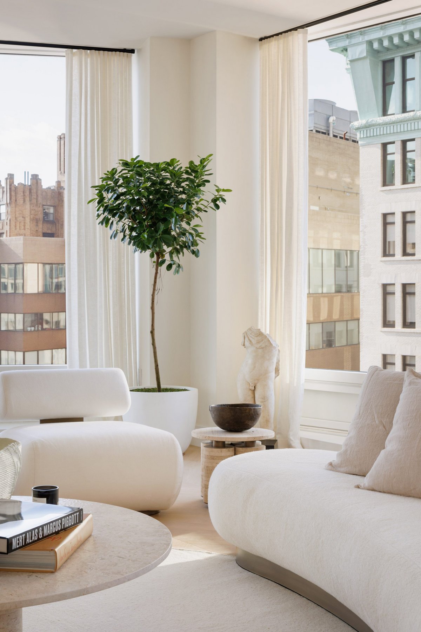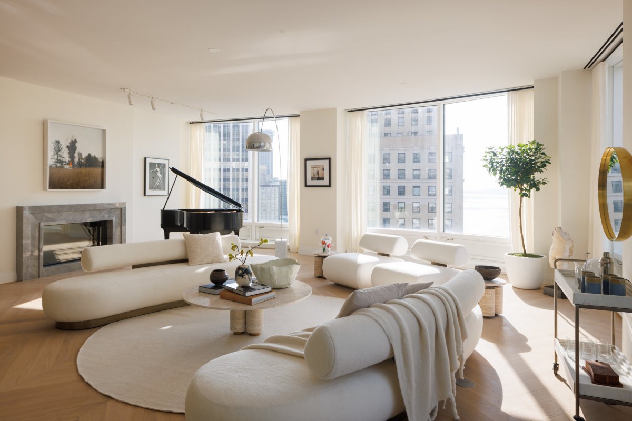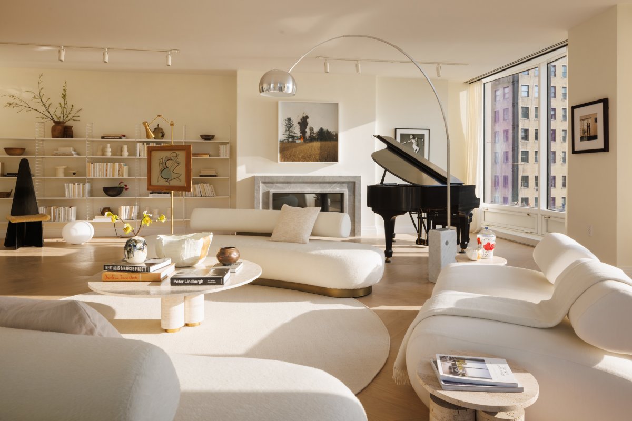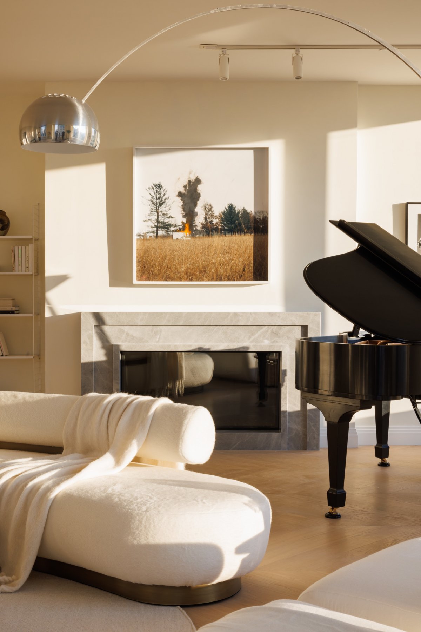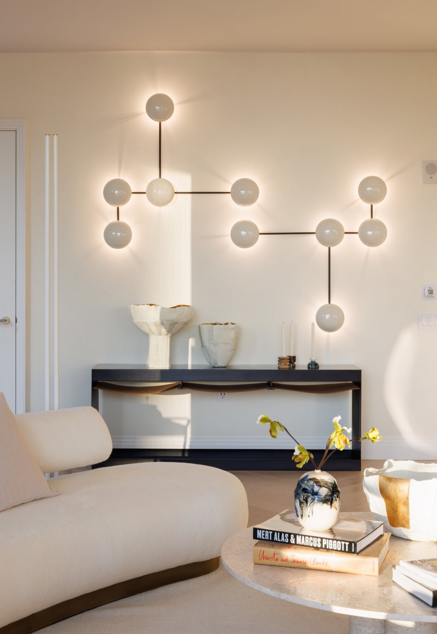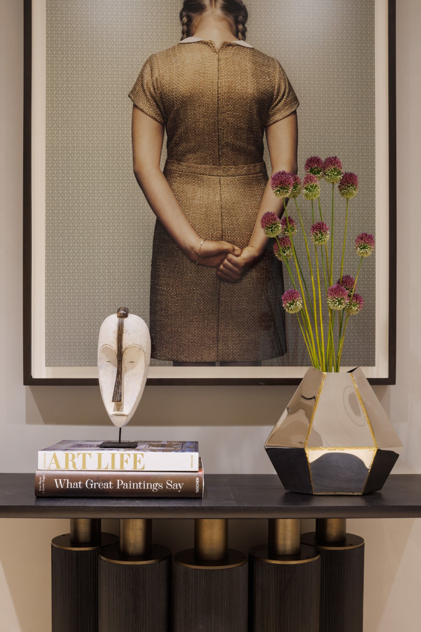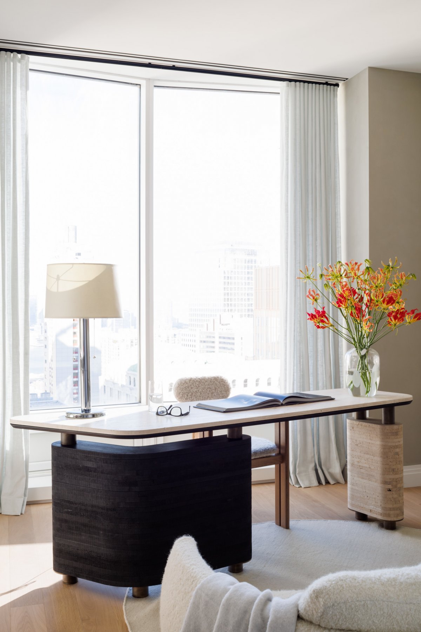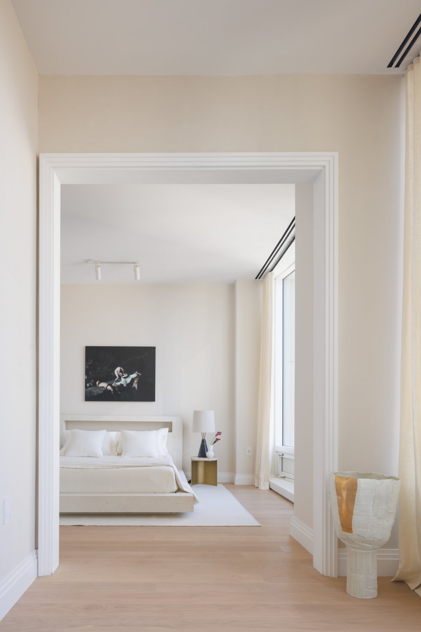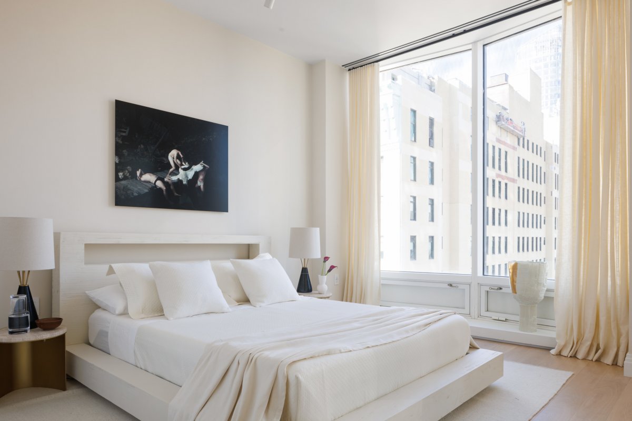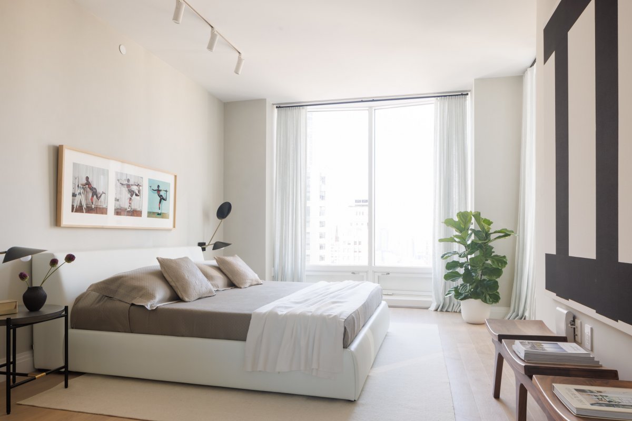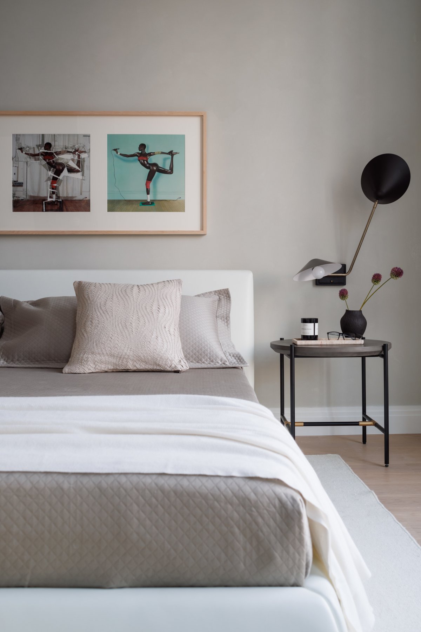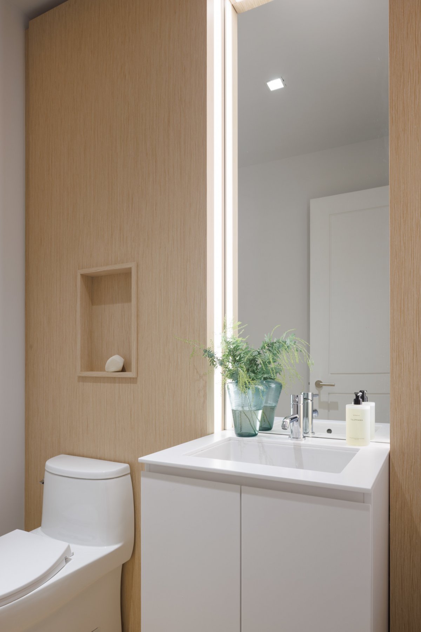
Work to convert an art deco skyscraper from offices to residential use has completed, becoming the largest building in New York City to undergo this type of adaptive reuse.A total of 566 homes now occupy One Wall Street, designed by Ralph Walker and completed in 1931, in Lower Manhattan's Financial District.
Developer Harry Macklowe of Macklowe Properties is behind the transformation, which encompasses one million square feet (92,900 square metres) of residential and 250,000 square feet (23,200 square metres) of commercial amenities.
The apartment was designed by Guillaume Coutheillas of FrenchCalifornia.The goal was to incarnate empty spaces into thoughtfully redesigned residences that will stand the test of time and continue to answer future demands of modern living.The building's opening was marked by the reveal of a new model residence, designed by Guillaume Coutheillas of FrenchCalifornia.
Residence 3404, one of the building's largest, includes three bedrooms and multi-aspect views of New York harbour.Coutheillas envisioned the interiors as if Macklowe himself were to live there, blending European influences using warm neutral colours.Many of the furniture and decor items were sourced from Mexico City studio Atra and are debuting in the space.More amenity spaces cover the 38th and 39th floors, including a 75-foot (23-metre), glass-enclosed Sky Pool with a wraparound terrace, and a private restaurant, bar and dining room for residents.
- Interiors: Guillaume Coutheillas
- Photos: Colin Miller

