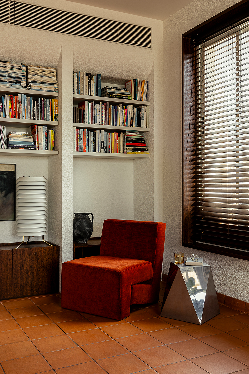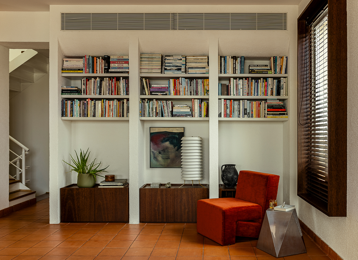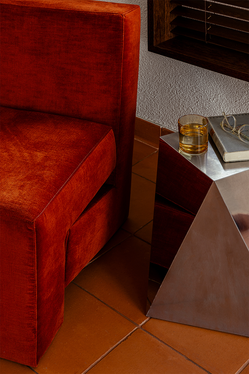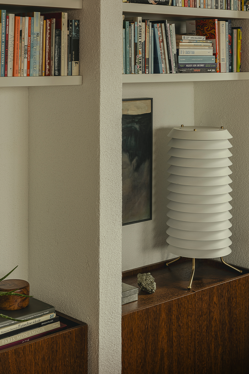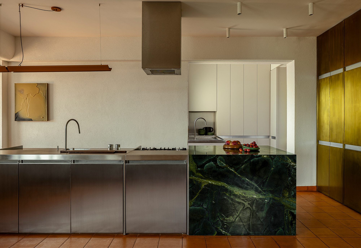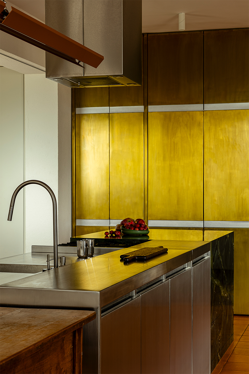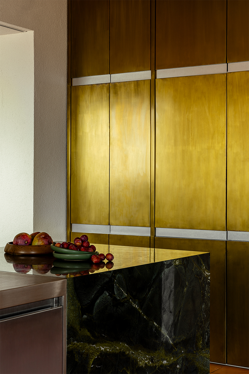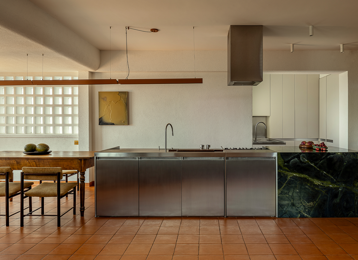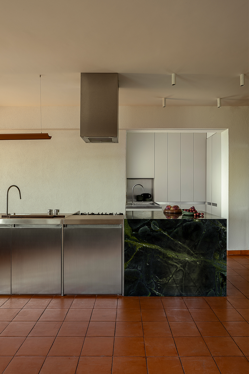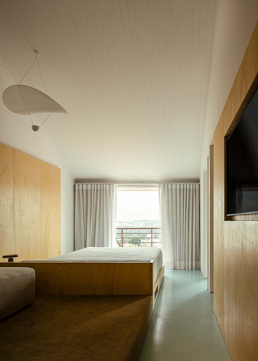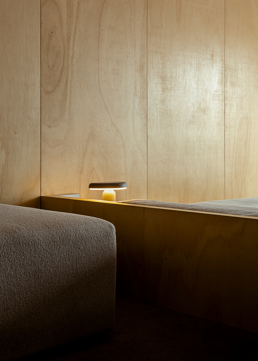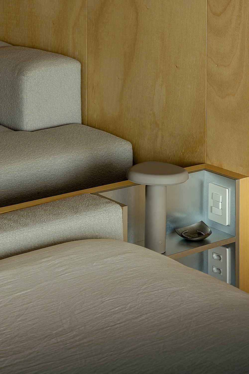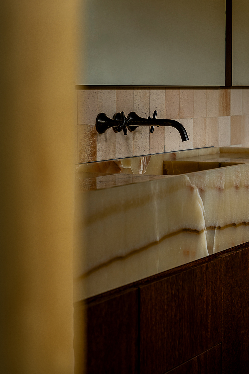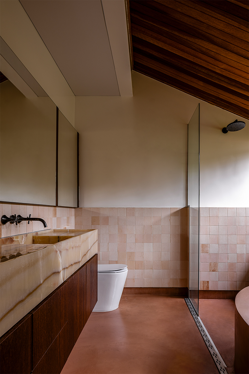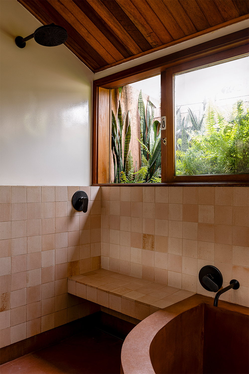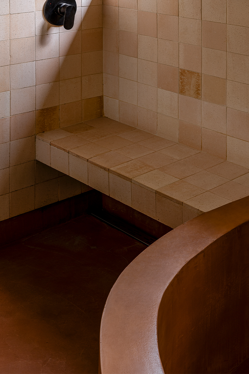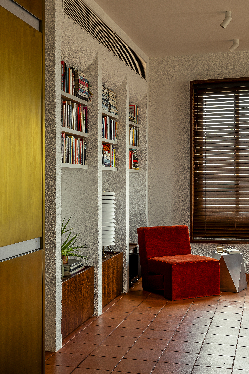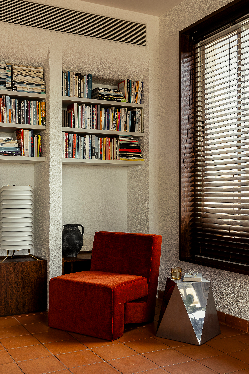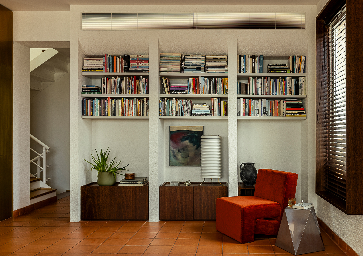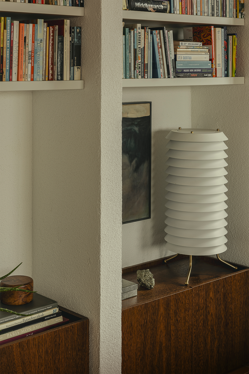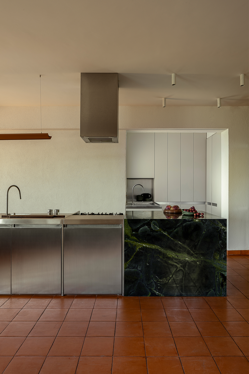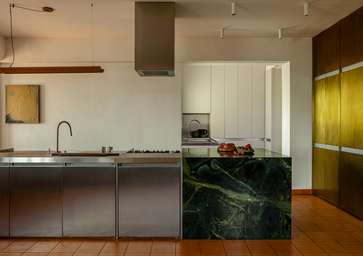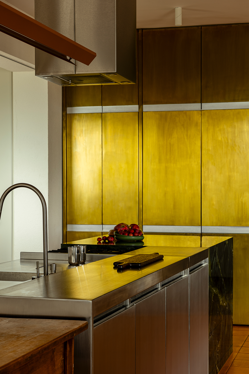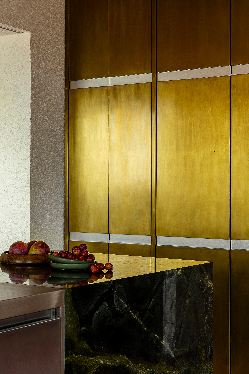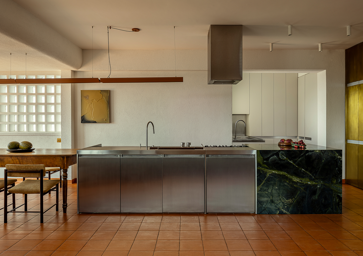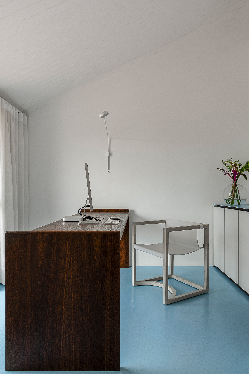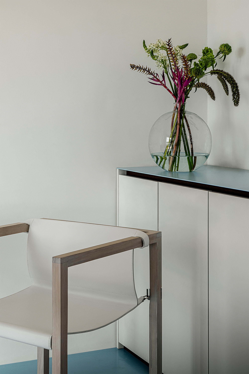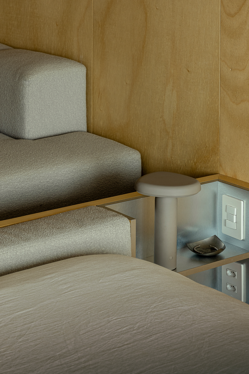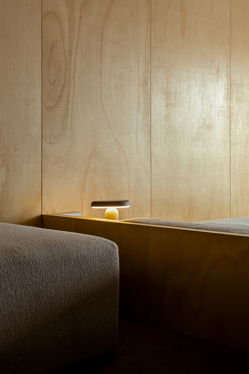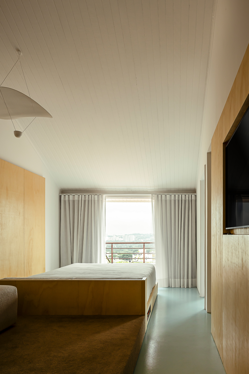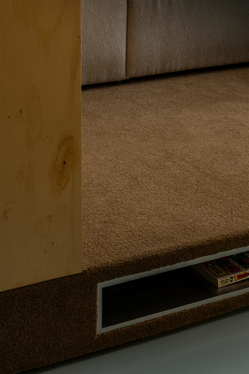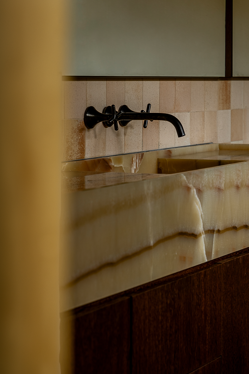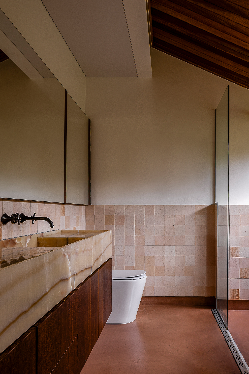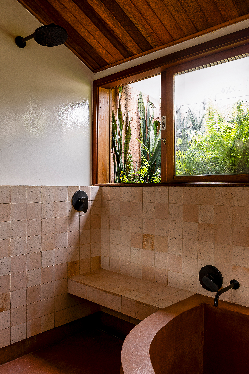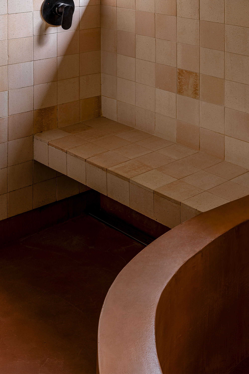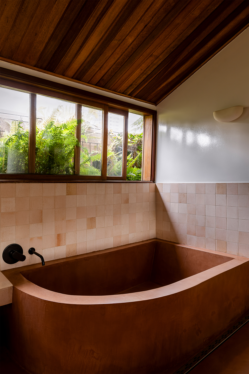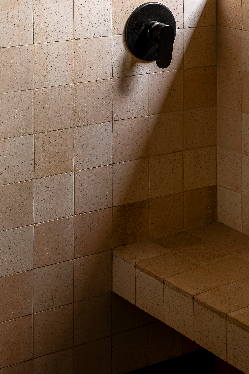- ARCHITECTURE
- Gurgel D'Alfonso Arquitetura
- INTERIOR
- Gurgel D'Alfonso Arquitetura
- PHOTOGRAPHY
- Ricardo Faiani
- EDITOR
- Gina
Conceived for a young family passionate about gastronomy and the art of hosting, the Fidalga Apartment --- located in the heart of Vila Madalena neighborhood, São Paulo --- reflects a contemporary, dynamic, and affectionate way of living. The couple, content creators for a culinary YouTube channel, sought a versatile space to accommodate both work and daily life with their two small children.
To lead the renovation, they invited the Brazilian architecture firm Gurgel D'Alfonso Arquitetura --- led by architects Rogério Gurgel and Caio D'Alfonso. The duo completely restructured the apartment's layout, proposing new spatial connections and solutions.
In the living room, a custom-built masonry bookshelf with niches for books and personal objects combines a fixed structure with freestanding furniture made from Sucupira wood at the bottom. The bookshelf's curved outline follows the air conditioning duct --- an example of how visible infrastructure was embraced as part of the design. The windows are framed in the same wood species, with slatted screens that subtly filter light, creating shadow patterns that shift throughout the day.

