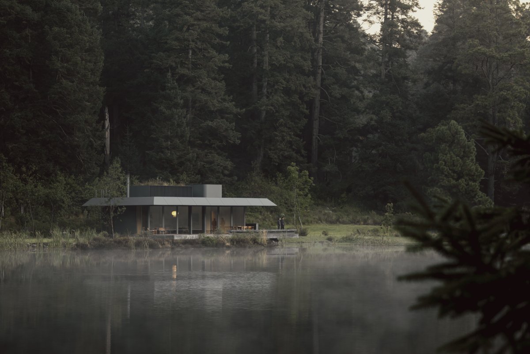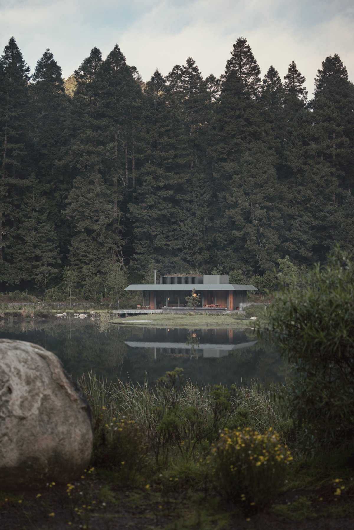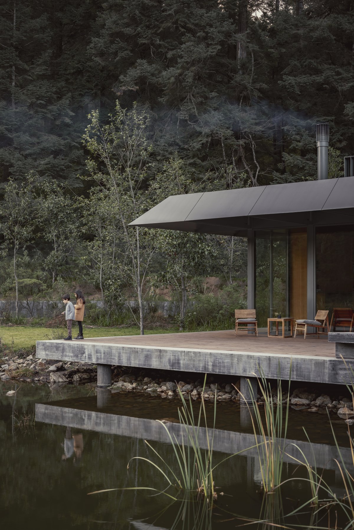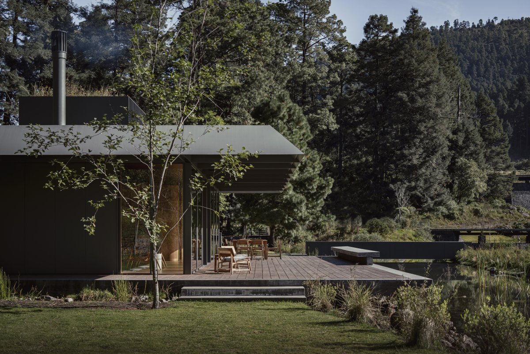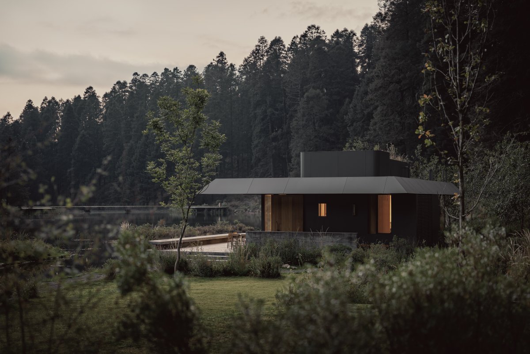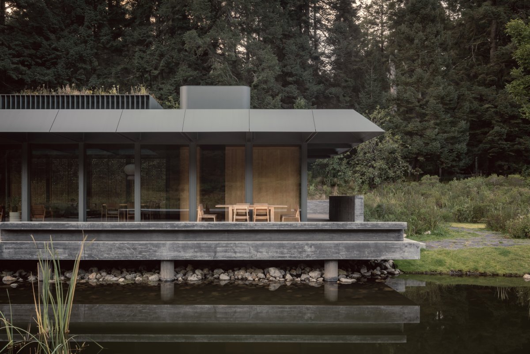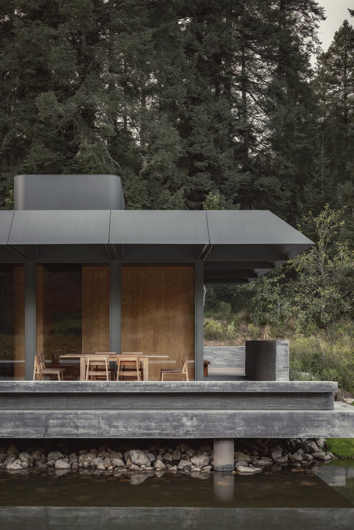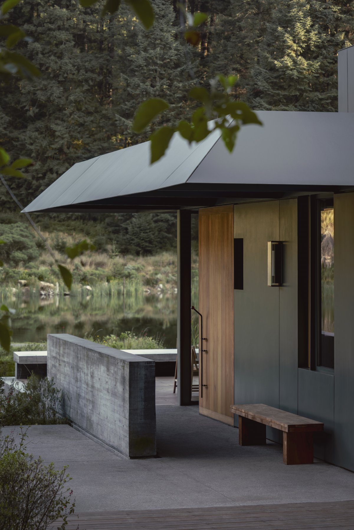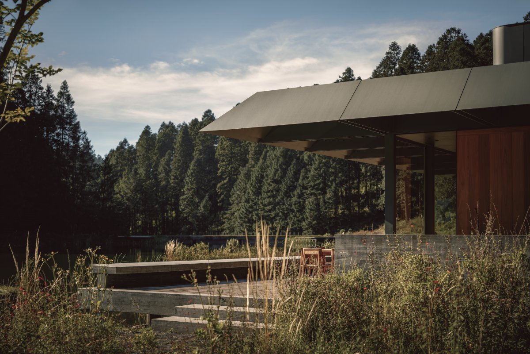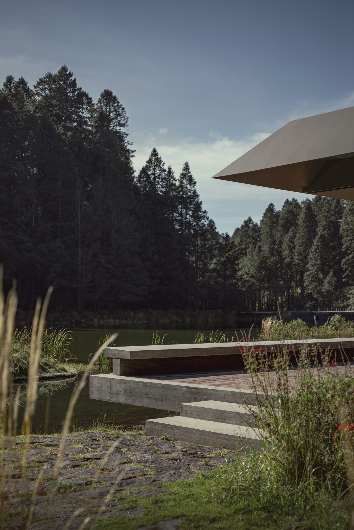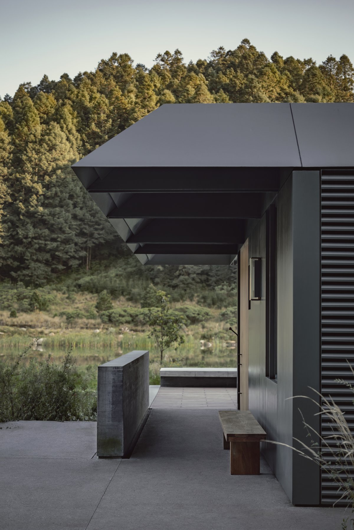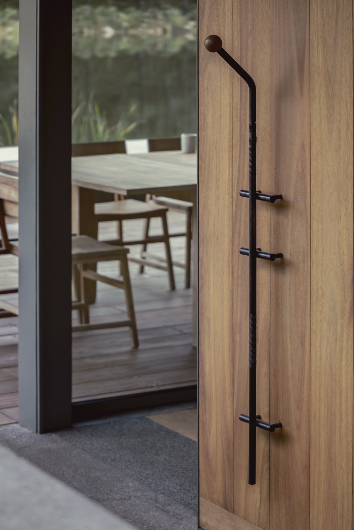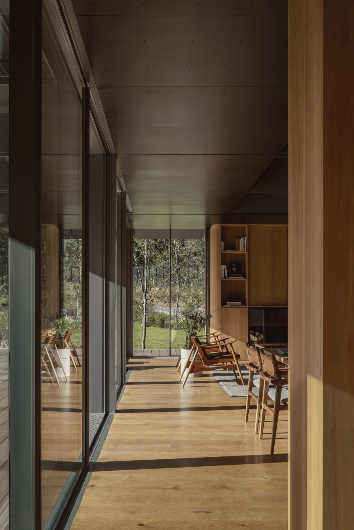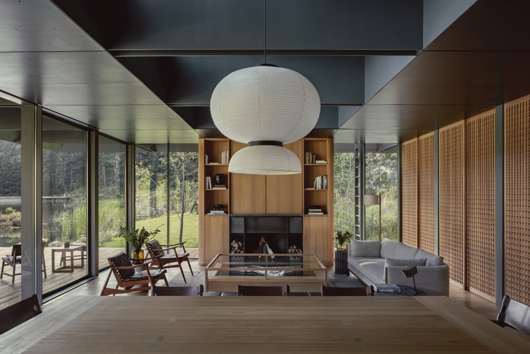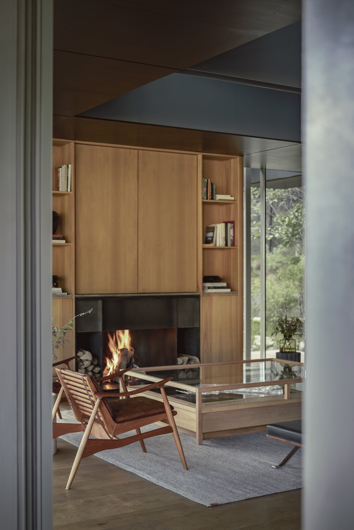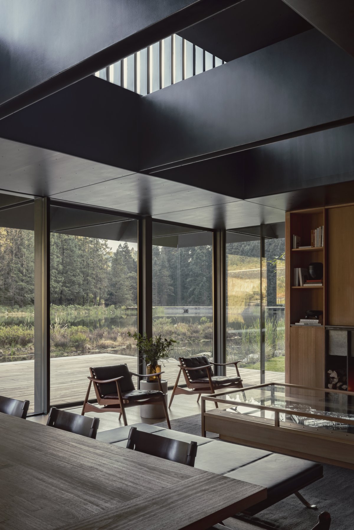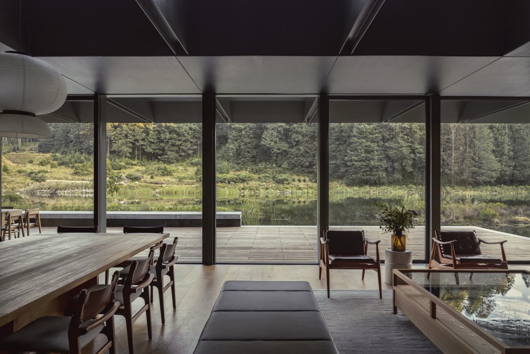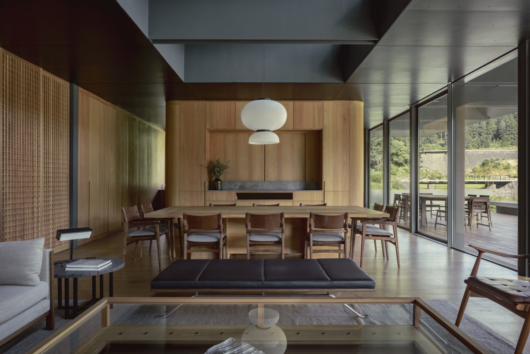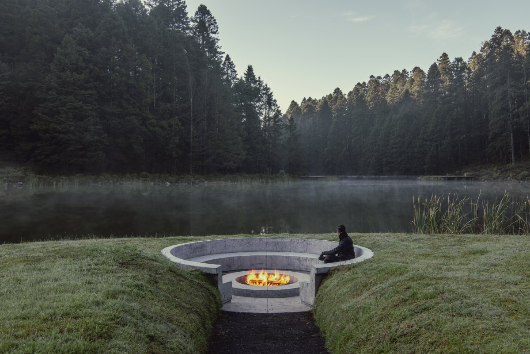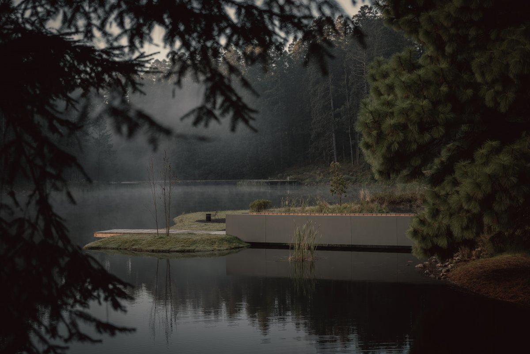
Nestled within Reserva Santa Fe, Pabellon de la Reserva emerges as a testament to a balanced way of life—an existence centered around the intimate embrace of nature, all conveniently situated just minutes away from the bustling metropolis of Mexico City.
Positioned at the heart of a cold and humid climate, graced by the presence of a small lake, and immersed within the sprawling expanse of the Otomi-Mexica forest, the project faced a multitude of challenges. Foremost among them was the imperative to conceive an architectural design that could authentically echo the character of its natural environment.
The delicate framework of Pabellon de la Reserva, characterized by its nuanced structure and cantilevered eaves rendered in an ash-green hue, gracefully dissolves the boundaries of the project, serving as a subtle frame for the natural surroundings. In this symbiotic dispotition, the architectural structure organizes space and engenders a rhythm that echoes the very fabric of its context. Symbolically, the modules of the project reinterpret the grandeur of the seven lakes that surround its location, drawing inspiration from the cosmic worldview cherished by the Otomi culture.
Pabellon de la Reserva represents an initial exploration, inviting users to embark on a transformative journey of experiential discovery—a testament to the possibilities and aspirations encapsulated within a living, regenerative building. It beckons individuals to immerse themselves in a realm where the boundaries between the built and natural environment blur, ultimately reshaping their understanding of what it truly means to inhabit and engage with the spaces we inhabit.
- Architect: HEMAA
- Interiors: HEMAA Dirección MX
- Landscape: Hugo Sanchez Paisaje
- Photos: César Béjar Studio

