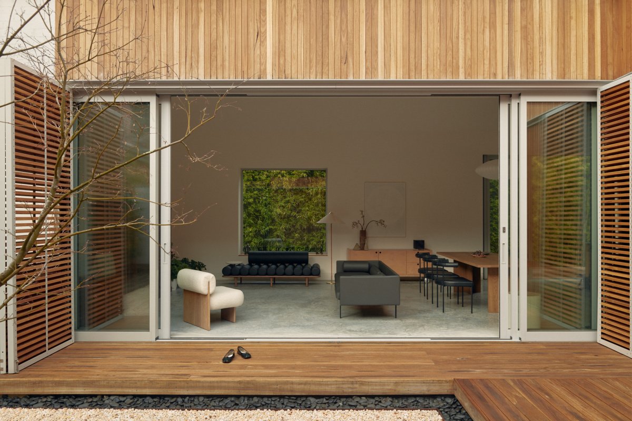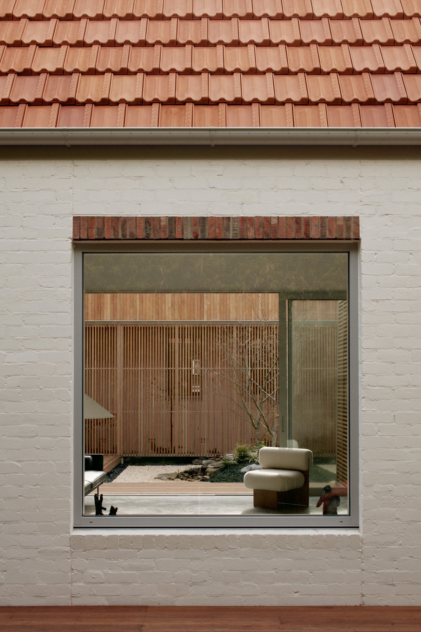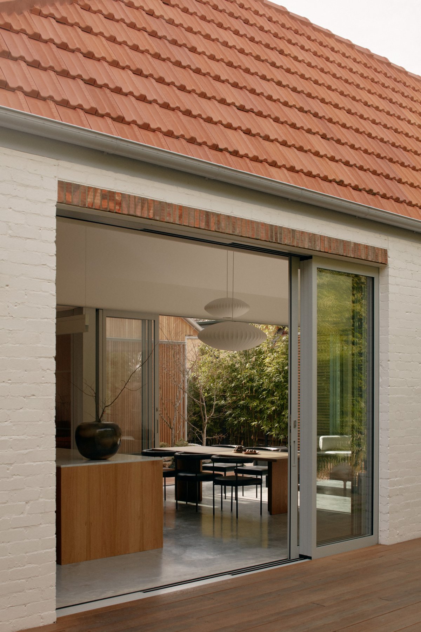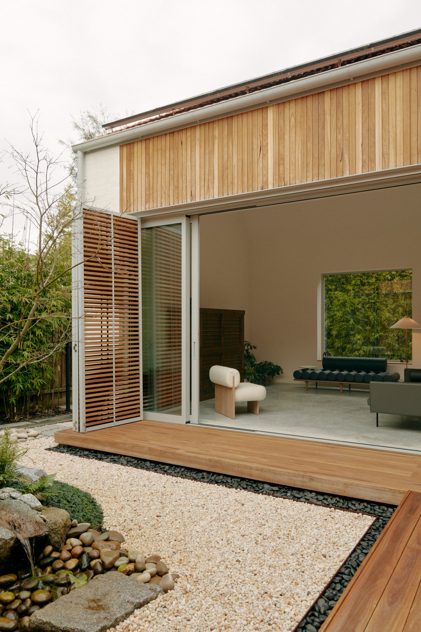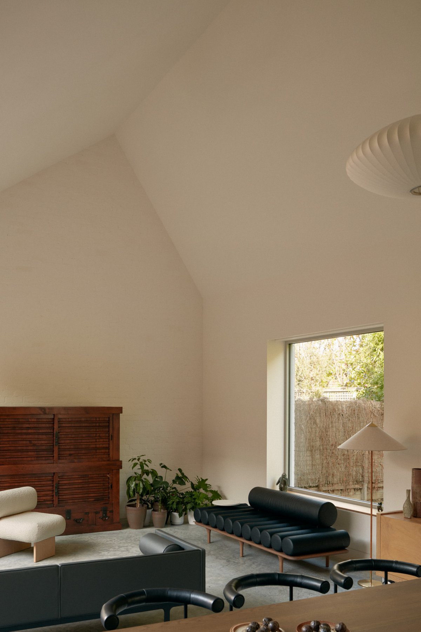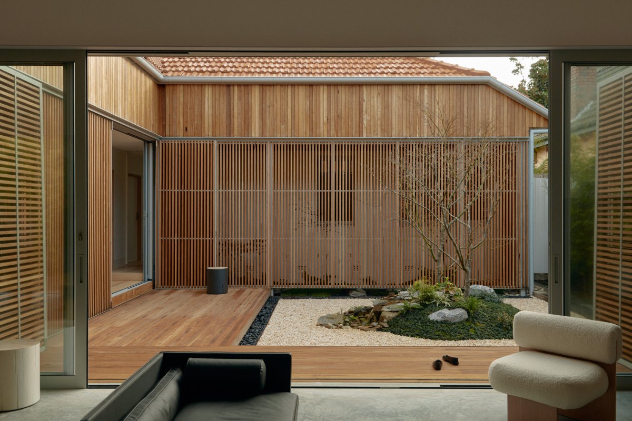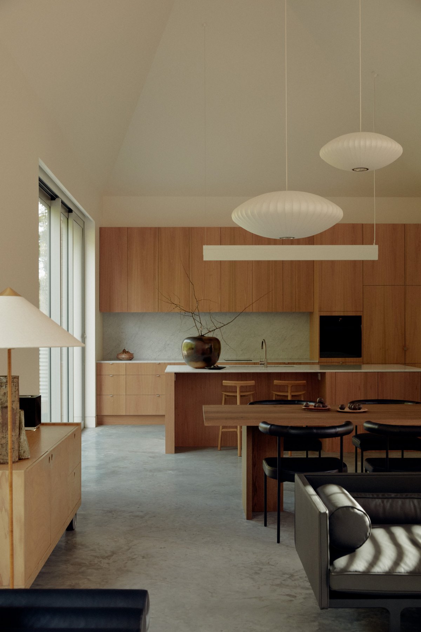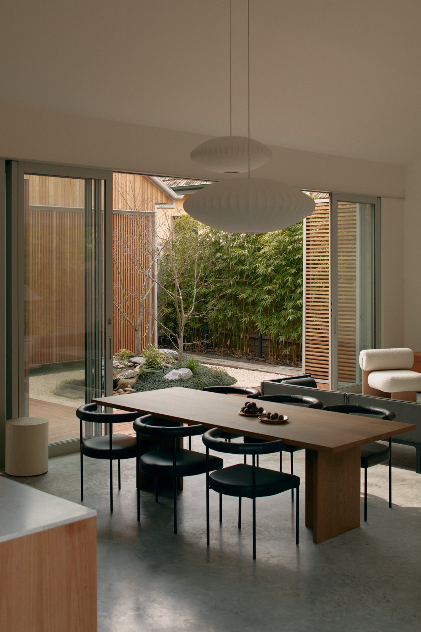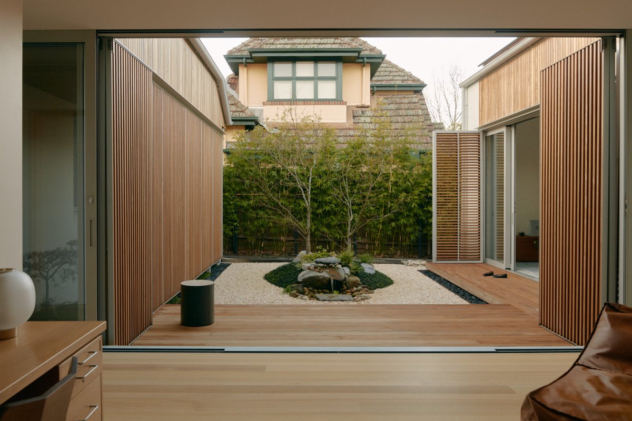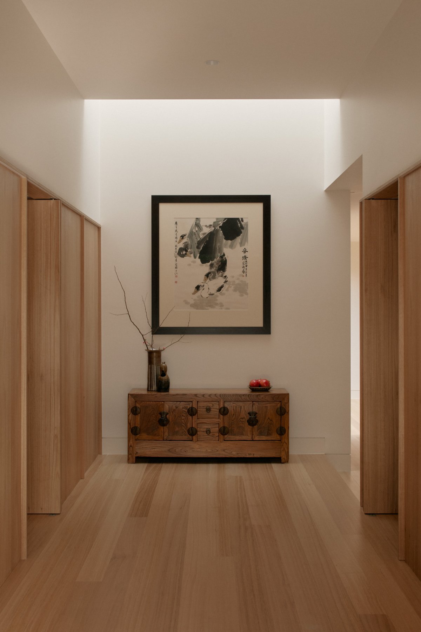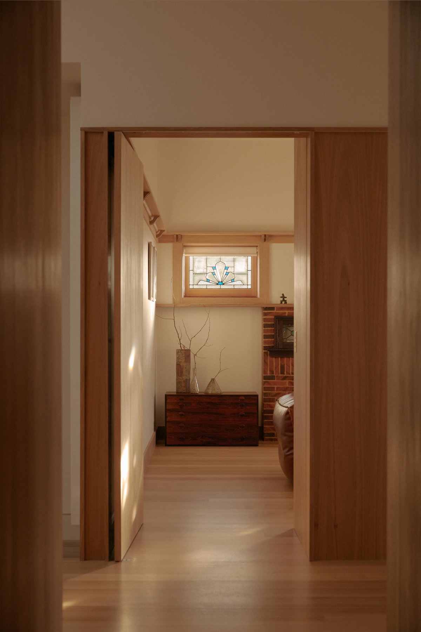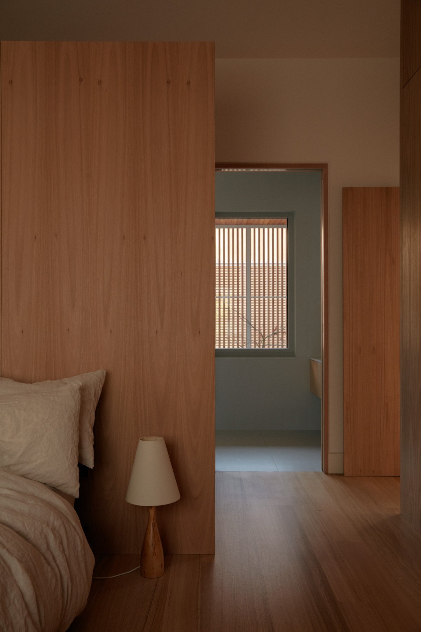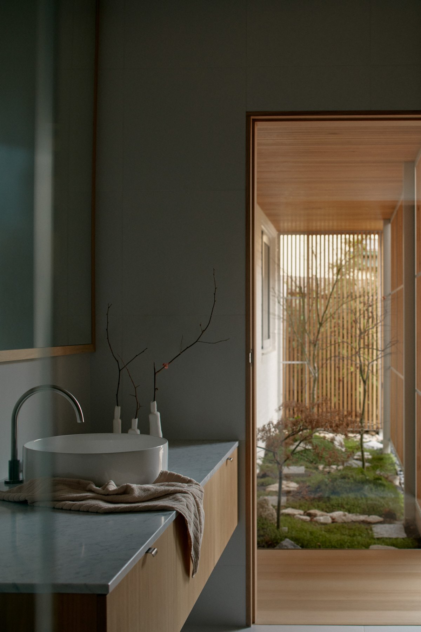
The inner east courtyard of Melbourne designed by Ha architecture.Driven by a reverence for Japanese architecture, the design pursues a harmonic response, attributing space not only with an aesthetic dimension but also a liveable one.Enamoured by the restraint and sober materiality of Ha Architecture’s Little O’Grady Street Residence, the clients approached the emerging practice to deliver a refined and ritualistic space for their next phase of life. The clients’ Singaporean-Chinese heritage and time spent travelling in Japan seeded a fascination in Japanese culture and design – a pivotal point of reference in the architecture. Architecture Pursuing a courtyard typology to bring a northerly aspect to the living spaces was a mutual decision which evolved very organically. They were driven by simplicity, asymmetry and nature, with a shared belief that less is more.
While the clients and architects were aligned in this endeavour, cutting a dramatic courtyard into the enclosed bungalow posed significant planning challenges – particularly given the strict heritage covenant on the dwelling. Architect were required to maintain the traditional frontage and art deco garage, while the rear addition was bound by the existing materiality of brick, stucco, timber windows and terracotta roof tiles, explains Nick. Negotiating the planning controls with tact, Ha Architecture carefully masked the visibility of the courtyard from the streetscape and ingrained the mandated materials in the architecture with intention. “The response is a subtle incision on the exterior,” he muses, “yet the impact on the interior is transformative.”
Ha Architecture’s research on the traditions of Chinese courtyard homes and understanding of the ritualistic living habits of the clients informed a simple diagram of interfaces with a reduction in privacy as one moves through the home. “The house unfolds as a sequence of defined yet connected volumes, with each level change offering a directional change in focus as one descends the site,” says Nick. The clients’ belief in Zen principles inspired the design team to consider the spiritual nature of space, seeking harmony in the home’s aesthetic and liveable pursuits and demanding a trusting relationship between all parties. Project Architect Madeleine Hodge encouraged the clients to partake in a collaborative process of design and ideation, ensuring their specific needs and beliefs were suitably instilled in the design. “It was a pure brief in many ways – a forever home specific to the clients, with no real need to maximise yield for resale purposes,” Nick says.
The clients’ infatuation with simplistic and authentic Japanese design was consistent with Ha Architecture’s belief in connecting with nature.From the untouched traditional frontage, a stepped entry flanked by bedrooms suspends visitors in a contained volume, extending the sense of intrigue. “Architects wanted to create a convoluted entry lifting up to a skylight as a point of transition,” explains Nick. Grounded in warm timber tones and bathed in natural light, the effect of this gesture is evident as one steps into the openness of the main circulation spine – a marked halting point between the private and public zones with captivating views across the broad pebbled courtyard, brimming with bamboo. “The sense of discretion and the surprise of the courtyard cut-away are hallmarks of the project,” reveals Nick.
Indeed, the courtyard incision is the key gesture unlocking the project’s conceptual agenda, informing a rational and simplified plan driven by orientation and aspect. Careful consideration of the courtyard’s proportion and positioning carves a generous living space with a north-facing aspect – a source of light and warmth in the client’s principal dwelling spaces. A multi-use retreat along the western edge capitalises on soft eastern light, elevating the clients’ morning yoga practice and connecting them with natural circadian rhythms.
- Architect: Ha Architecture
- Interiors: Ha Architecture
- Words: Hayley Curnow
- Copy: The Local Project

