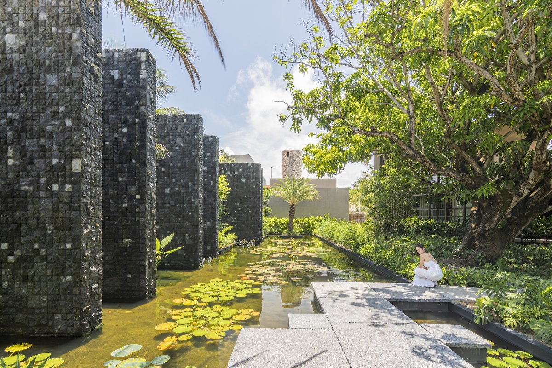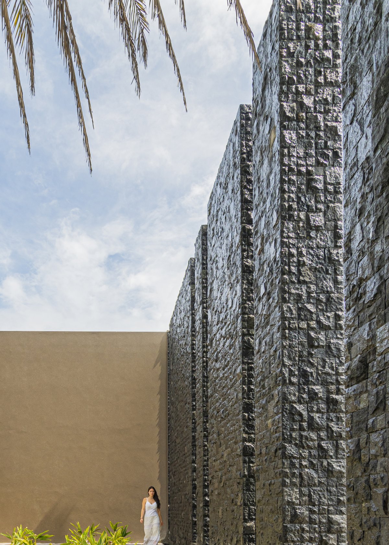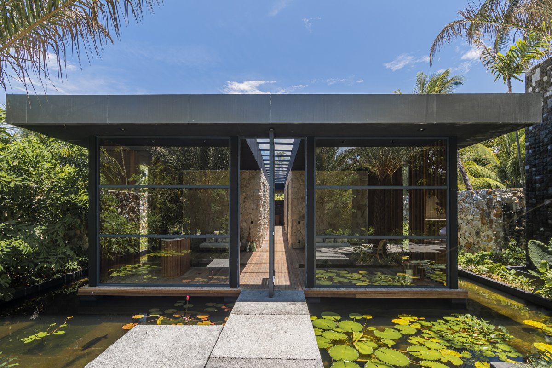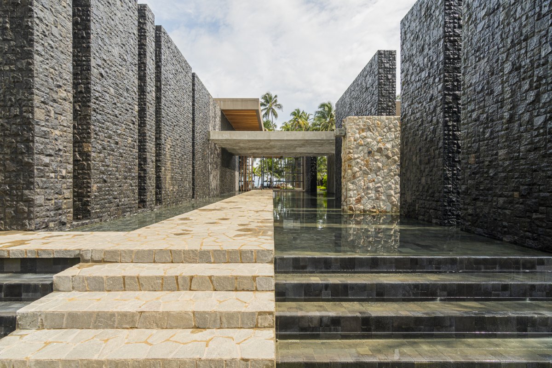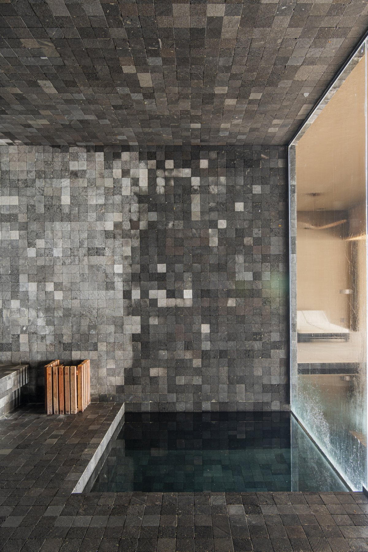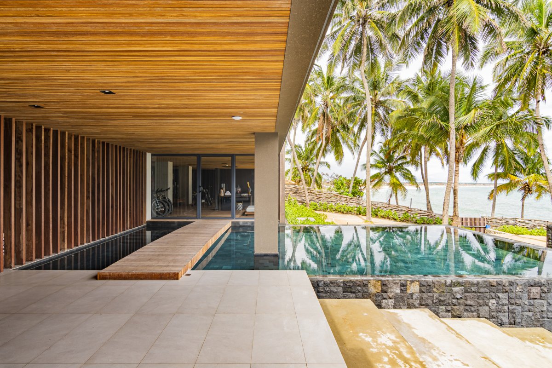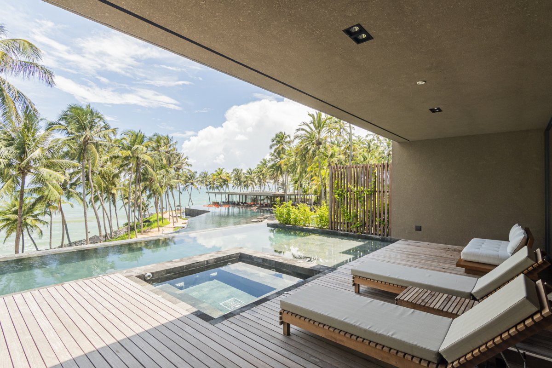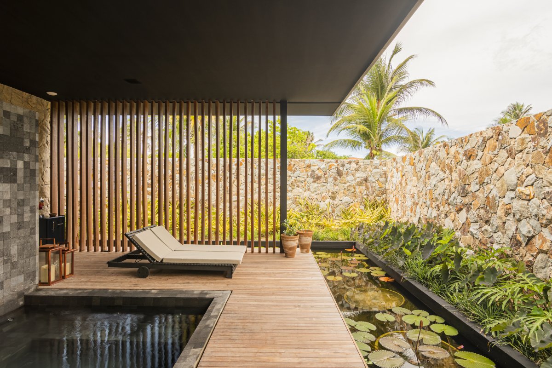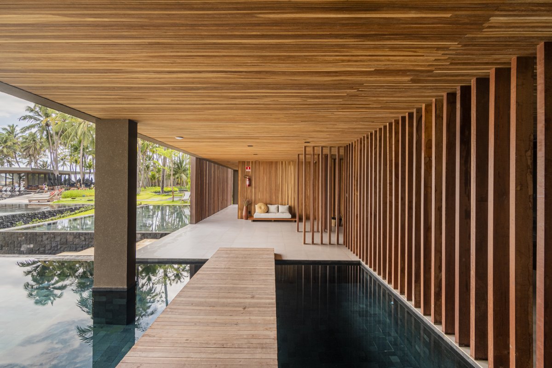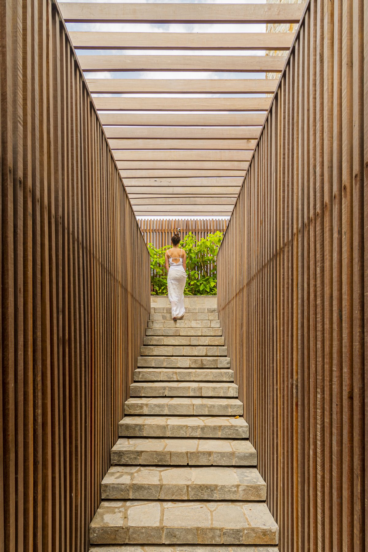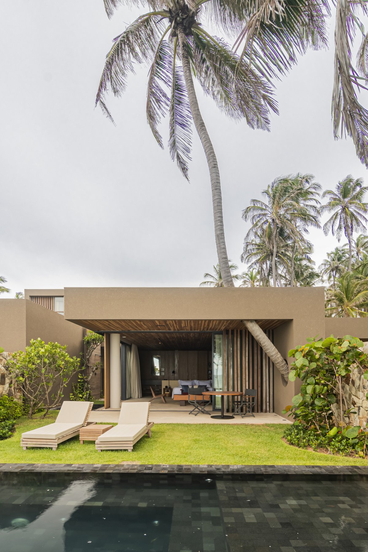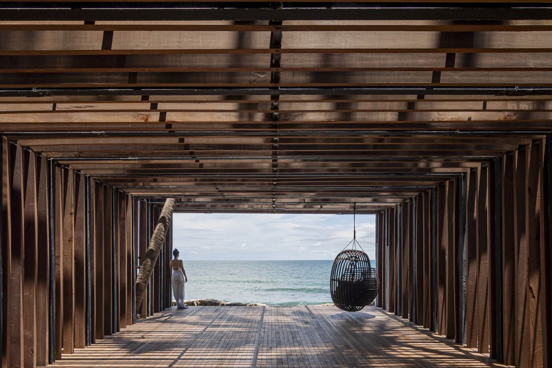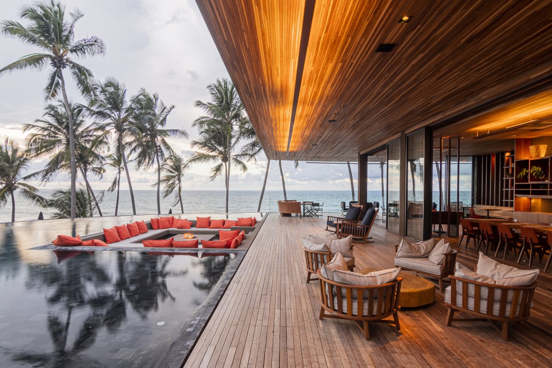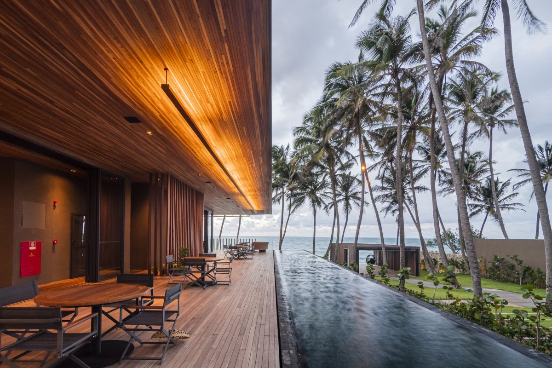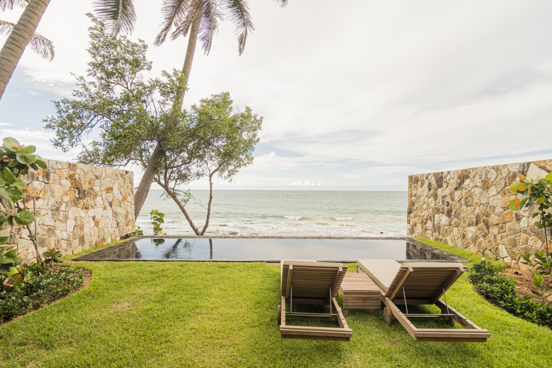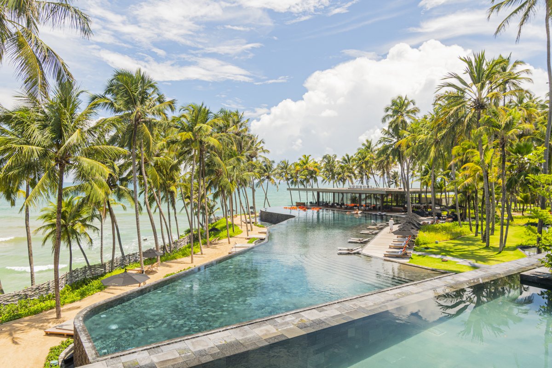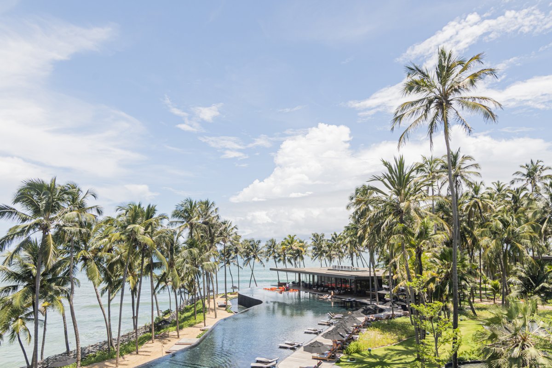
Carmel Hotel, located on the Beach of Praia Da Taiba, Brazil, covers an area of about 12,000 square meters. This large scale enables the landscape architecture to be composed of Spaces for leisure, walking and contemplation such as: swimming pools, terraces, reflecting pools, terraces, ground fires, pergolas, trails and garden areas.
In order to make the most of the existing natural resources visually, a large public swimming pool with an organic shape opens to the sea, with its horizon aligned with the line of the infinite boundary from which water spills. It is in this perspective that one can contemplate the sunrise and sunset. A number of other bodies of water are arranged in the garden, such as the reflecting pool at the reception, which unifies the curviline shape of the waterfall into a more regular geometry as it is combined with the arrangement of the building.
The reflecting pool around the spas, this one only with an orthogonal shape, at the same time that the floating steps and planters allow a freedom of flow of the users along its surface. Even when it comes to fire as a central element, in the lounge lowered to the outdoor fireplace, there is an immersive experience of being surrounded by water.
The path from one environment to the other takes place with steps spaced between grass and sand banks and is marked by the interaction between vertical planes of totems and walls, to which water spouts are attached. These sculptural elements, which sometimes hide, sometimes reveal, make the tour an experience of gradual discovery through new spaces.
They are also characterized by the contrast of juxtaposed materialities: a mix between volcanic stone coverings and stones from the region, in both polished and rough textures, with geometric paginations or more natural inserts and a palette of many nuances, from the warmest to the darkest mineral tones.
- Architect: Hanazaki Paisagismo
- Photos: Felipe Petrovsky
- Words: Qianqian

