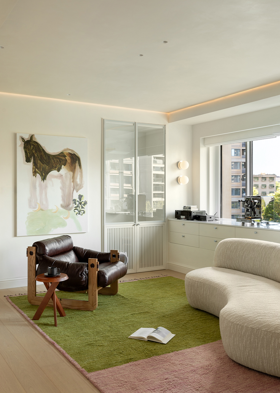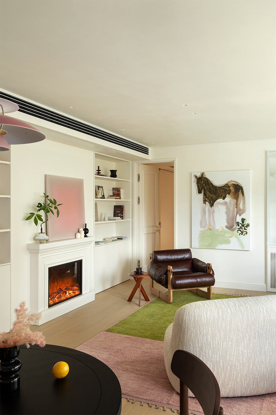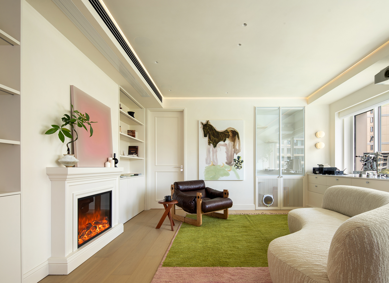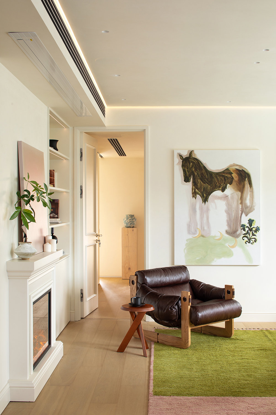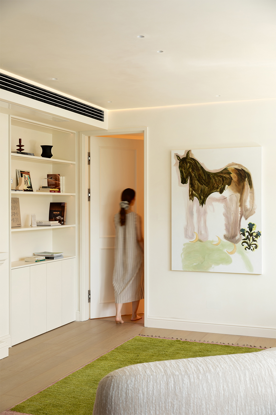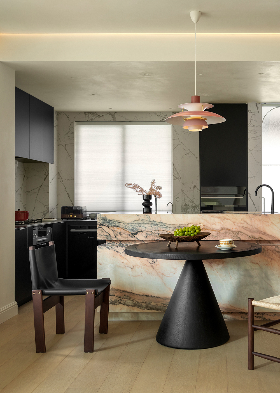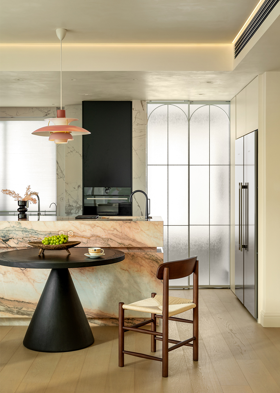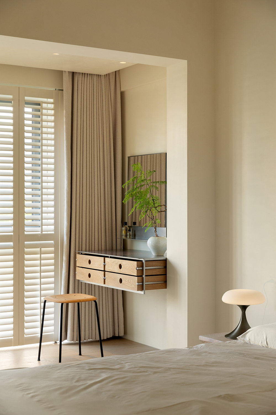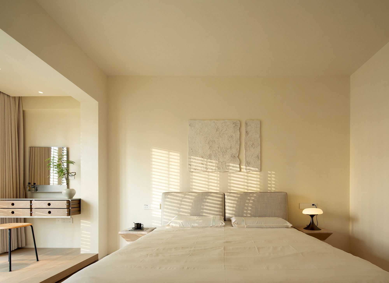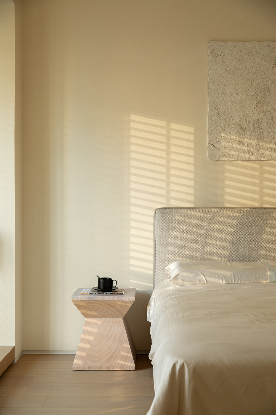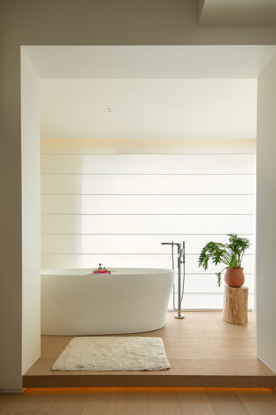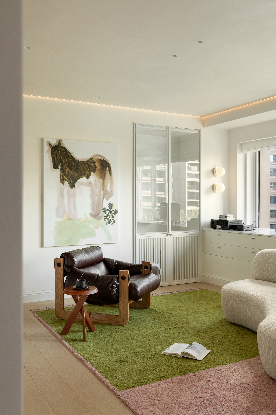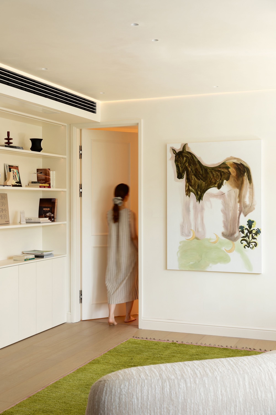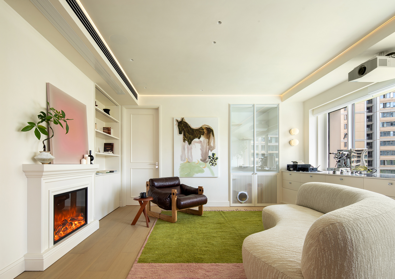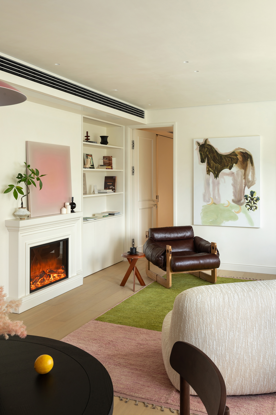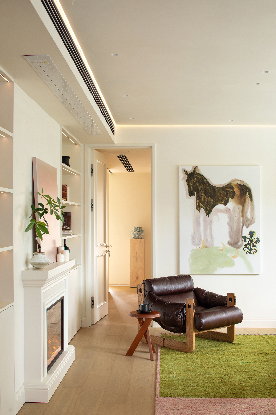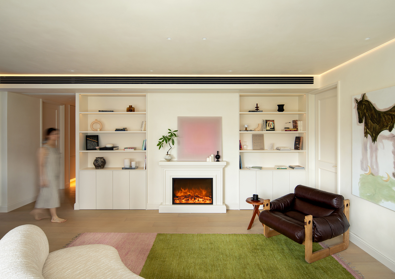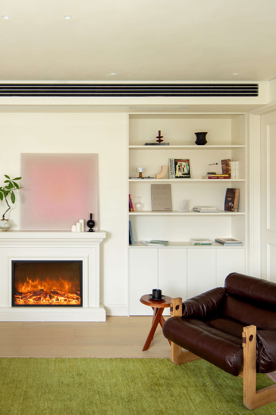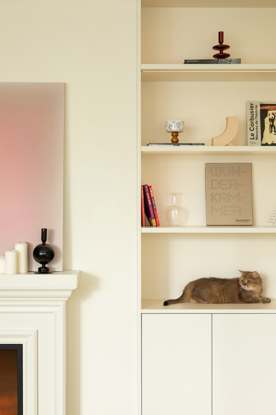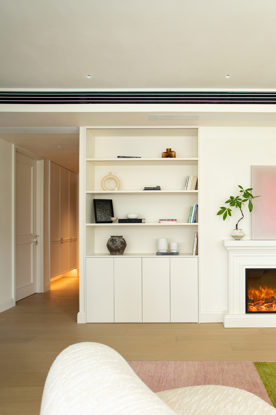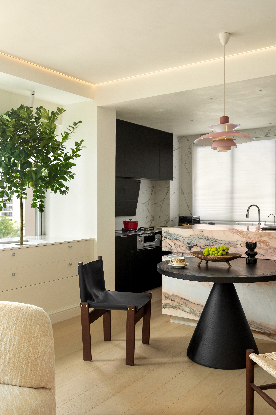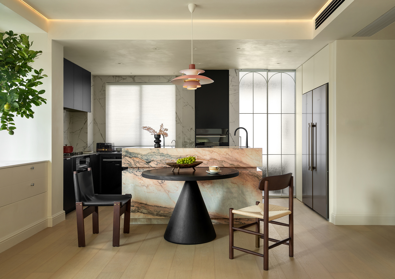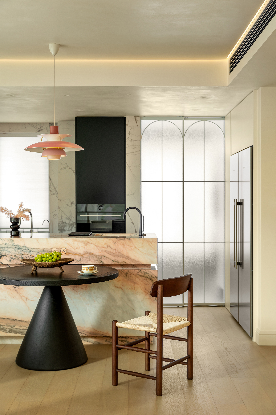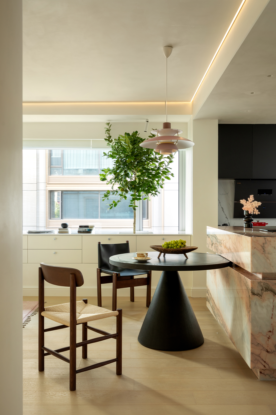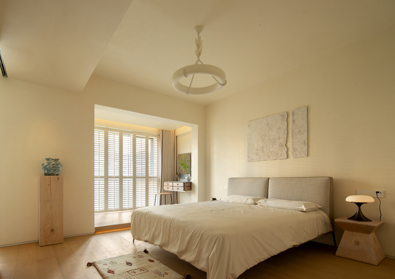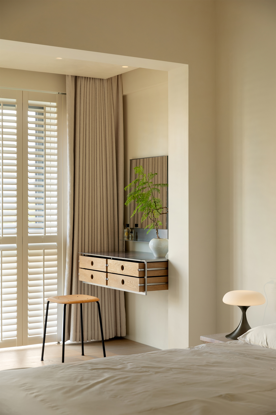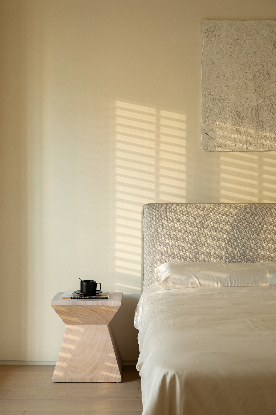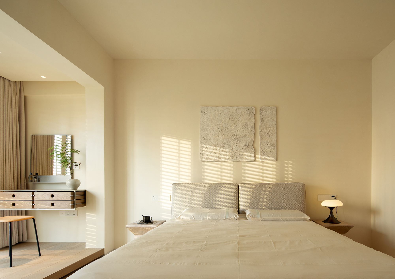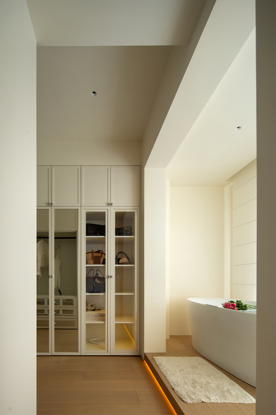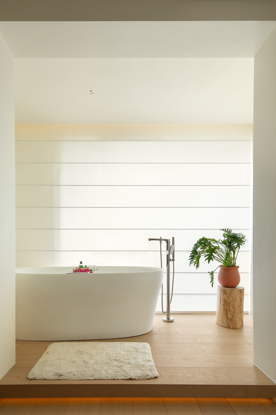This case is located in Binjiang Shangpin, Dongyang, Jinhua, with an area of 125 square meters. This is a solitary home for a young lady. The owner, a young lady, has a clear and unique vision of an "ideal home" and hopes that the space can fully accommodate her personal attitude towards life and aesthetic preferences. The attribute of living alone endows the space design with greater freedom. In terms of space allocation, we broke the original layout and transformed the four-bedroom apartment into two rooms, making the space more transparent. For living alone, the core of space design has never been the accumulation of functions, but rather the ultimate response to "refinement" and "self".
The female homeowner enjoys a comfortable and cozy home atmosphere. Therefore, the design of the living room is very relaxed. According to her daily living habits, we did not create a traditional TV background wall but replaced it with a French fireplace and art display stands on both sides. In winter, sitting on the floor with underfloor heating and watching the flames in the fireplace is very pleasant. The shelves on both sides can hold some books and artworks picked up by the hostess. The female homeowner's solitary life is accompanied by two kittens. Beside the sofa in the living room, she has even created a special cat crawling cabinet for the kittens. The original bay window, which was over six meters long, was transformed into a row of drawers, increasing the storage space. Additionally, a green plant corner was designed directly opposite the main entrance, adding greenery and vitality to the space.
The female homeowner of this case usually enjoys baking and cooking delicious food. The original kitchen was not large enough, making it very cramped to use. Therefore, the room next to the original kitchen was demolished and an open kitchen was created. The space is more spacious and more convenient to use. The kitchen countertop is made of solid stainless steel, which not only has a high appearance level but is also very easy to maintain. The smoky pink marble island counter is very gentle and in line with the hostess's temperament. It is also the finishing touch of the entire dining and kitchen space. The black round table beside it can be changed according to different scenes. It can be used to enjoy exquisite solo meals or to meet the needs of a few friends having a meal together.
