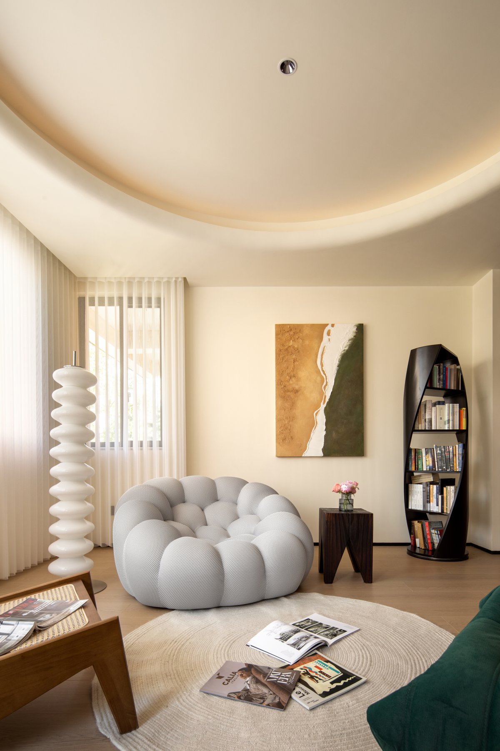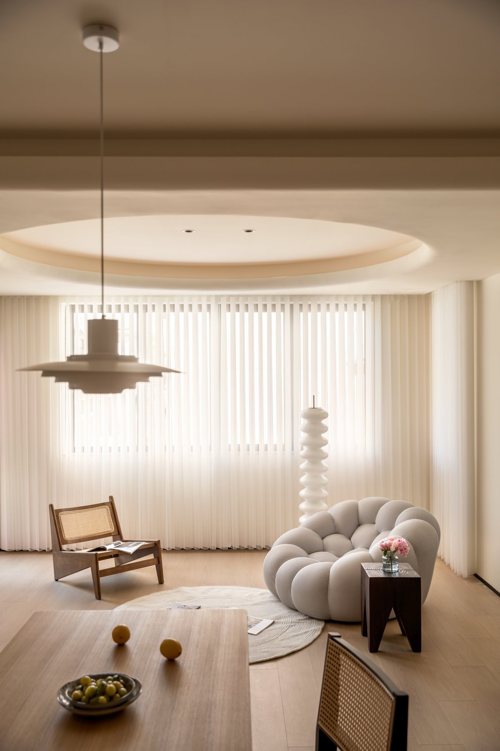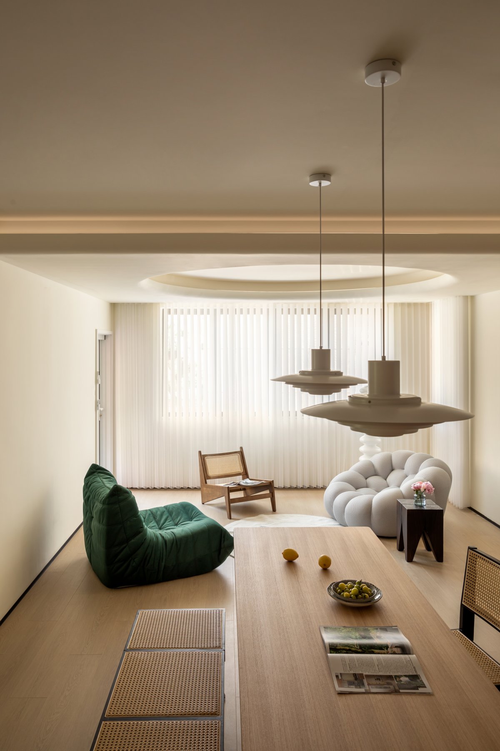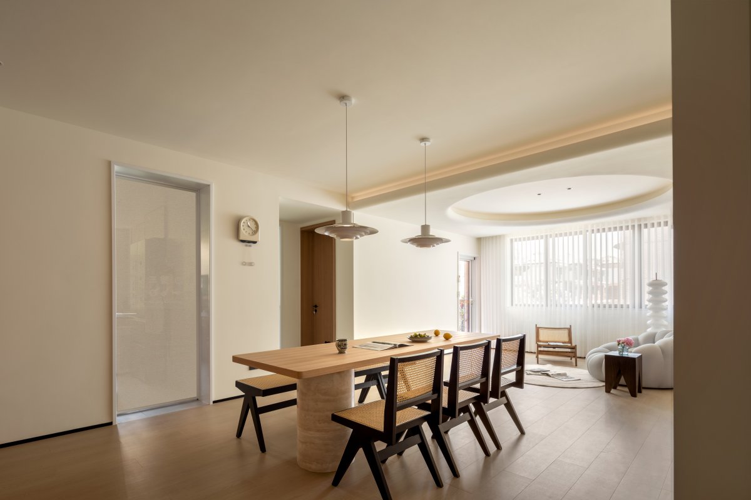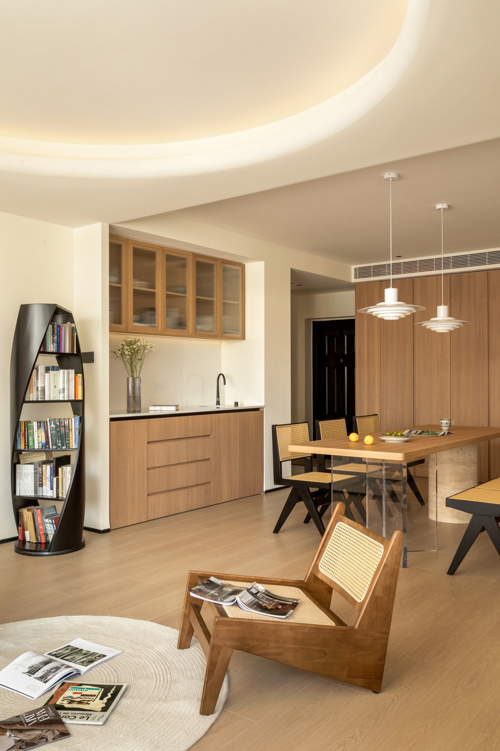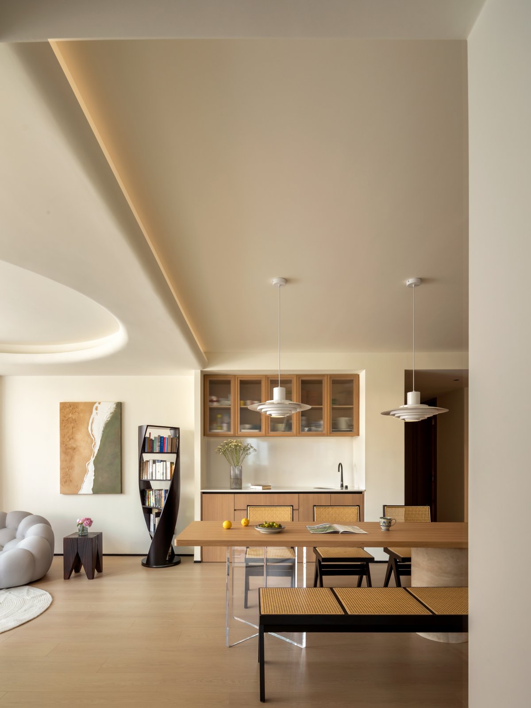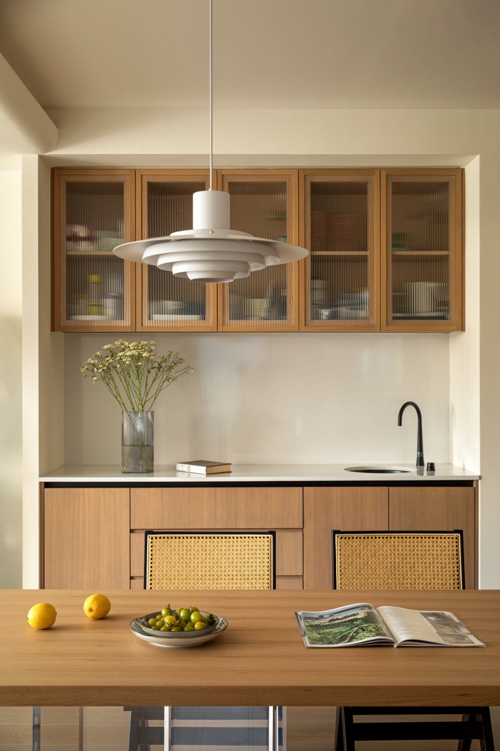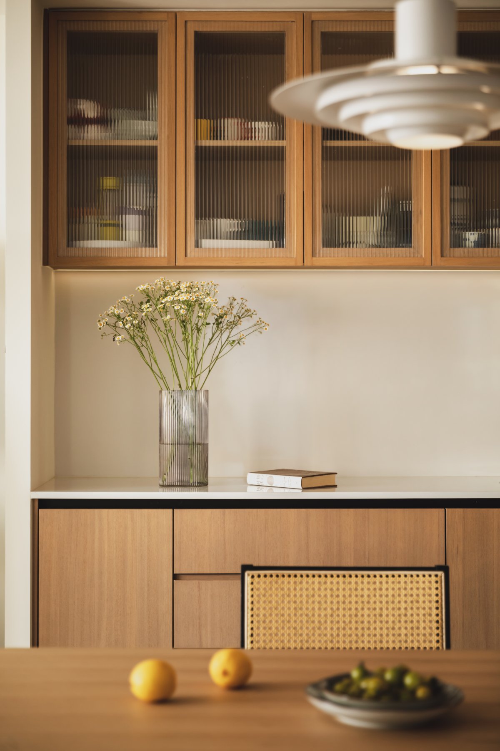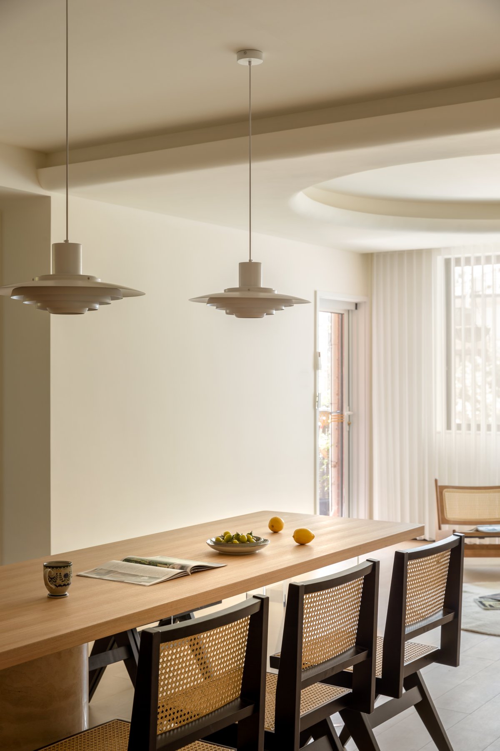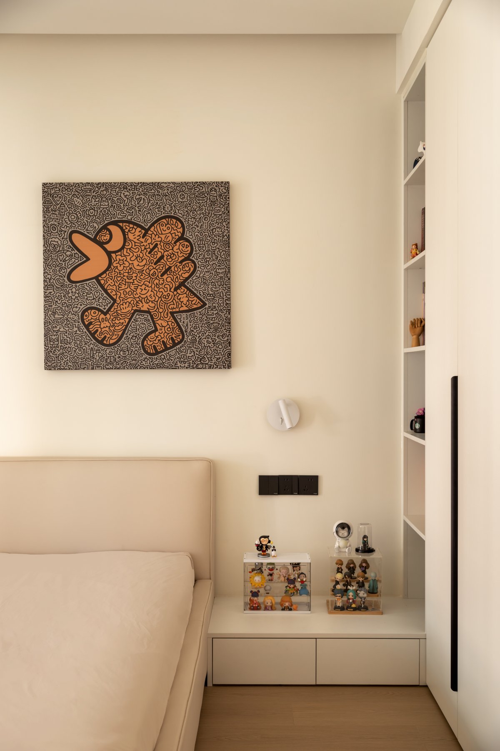
This case is the renovation of an old house with an area of 140 square meters located in Deshang Huating. The owner is a family of three and also a multi cat family. Designers abandon some complex and simple aesthetics, and in this space, they integrate Japanese elements with modern minimalist styles, radiating a new fashion charm!
Living Room
Breaking away from the conventional living room and adopting a combination of enclosed leisure sofas, it is more convenient for family and friends to communicate and exchange ideas. The circular ceiling echoes, making the overall space more cozy. The black DNA spiral bookshelf transforms ordinary bookshelves into twisted spiral shapes, breaking away from mundane spaces and adding fun. Become a magician of home space with its clever space utilization design.
Dining Room
The modern Japanese minimalist style gives people a feeling of cleanliness and tidiness, and the warm yellow color tone allows people to feel a peaceful and comfortable atmosphere when dining. The light wood colored sideboard, adorned with Changhong glass, has a unique Japanese flavor. Solid wood table board with irregular leg design, paired with rattan dining chairs, full of texture. The white UFO chandelier adds a touch of agility to the space.
Girl's Room
The owner's daughter likes to read books, and the designer made changes to the space by wrapping the balcony indoors, leaving a sunny corner. Warm white adjustable brush bedroom, cartoon hanging paintings embellish the bedside, the entire space is full of childlike fun and warmth.
- Interiors: Hanshe Space Design
- Photos: Hanmo Vision | Wu fupeng

