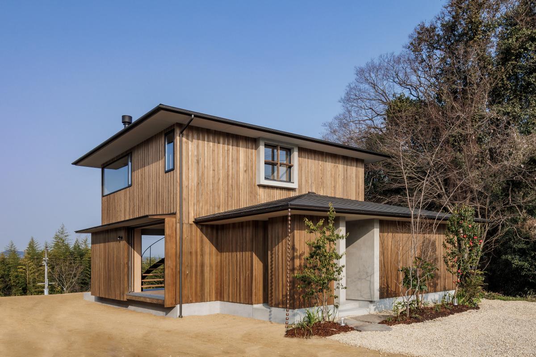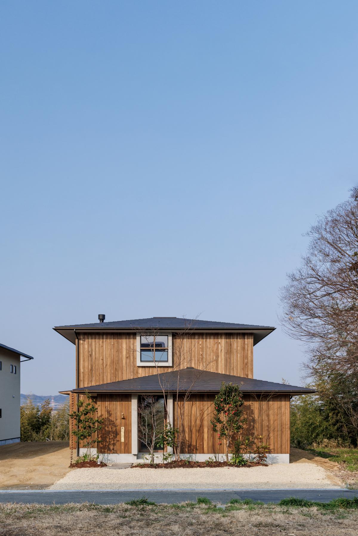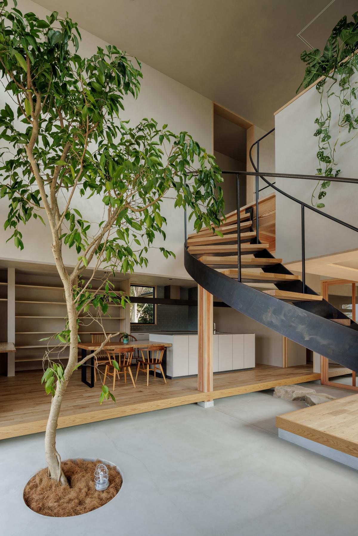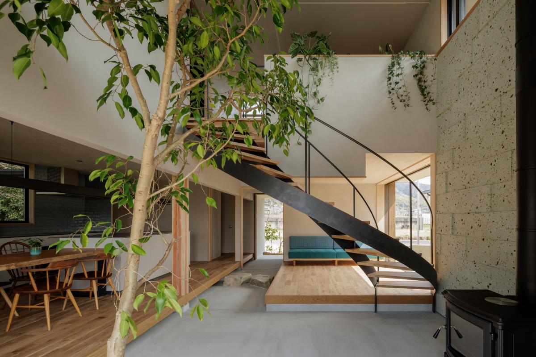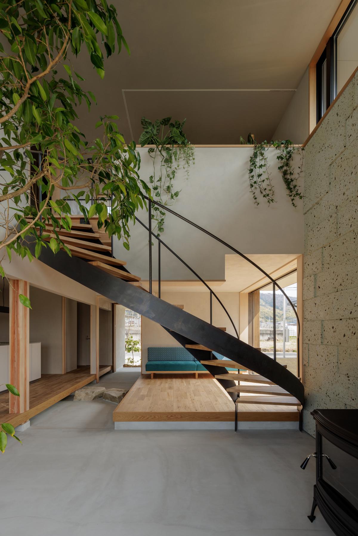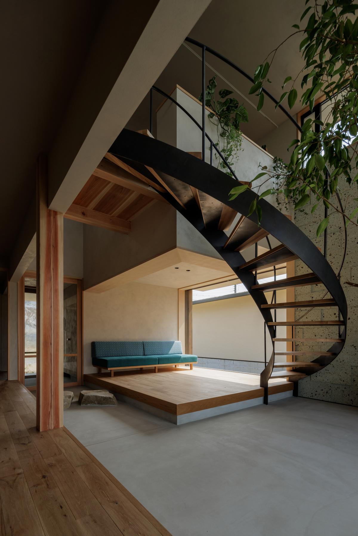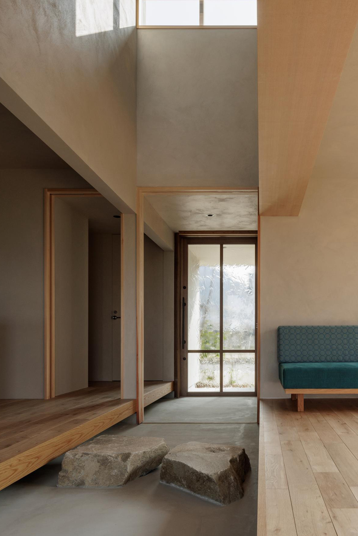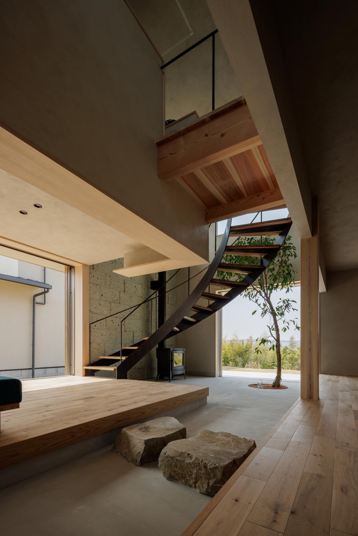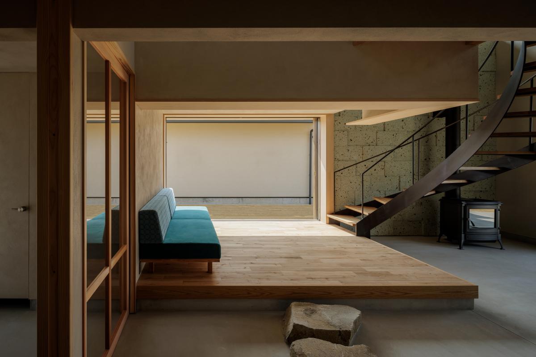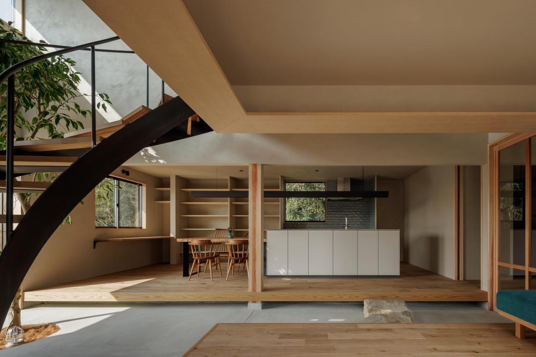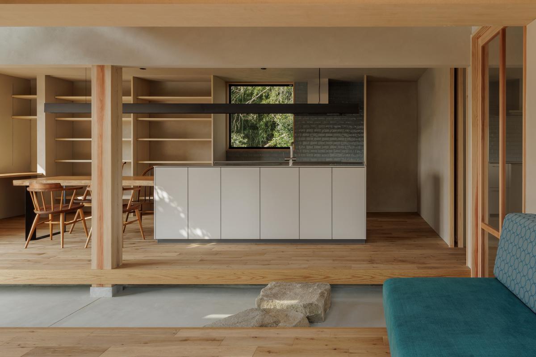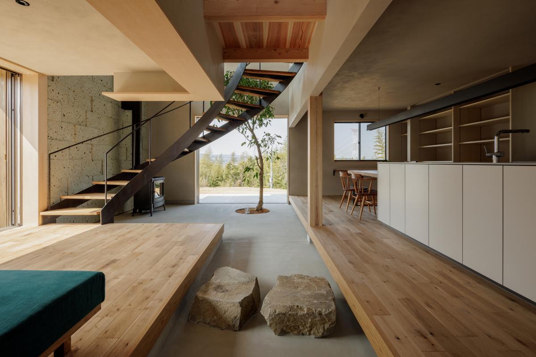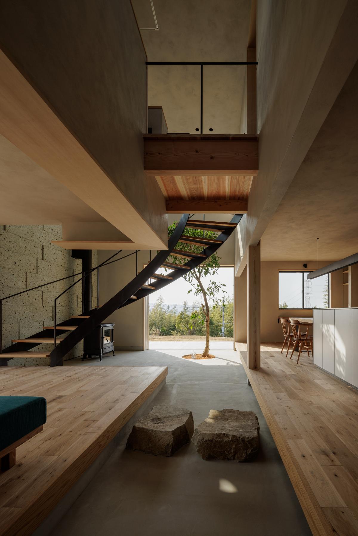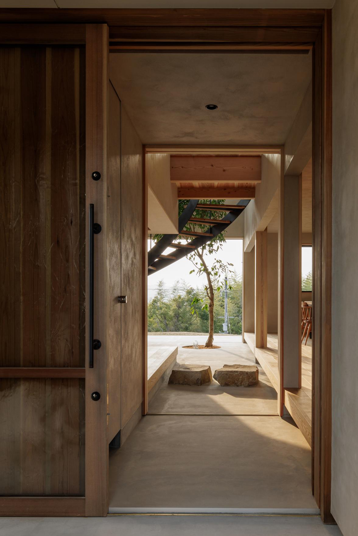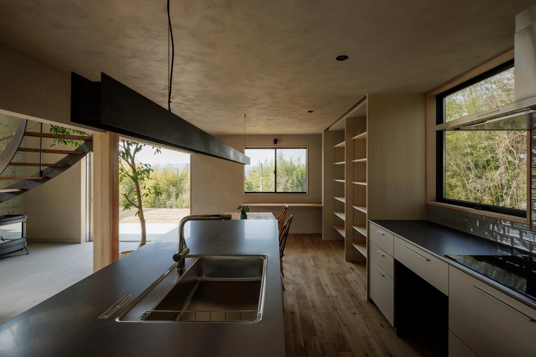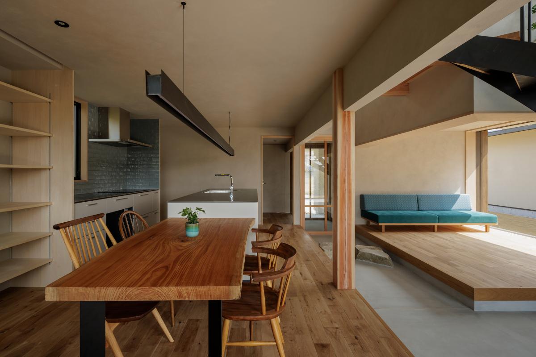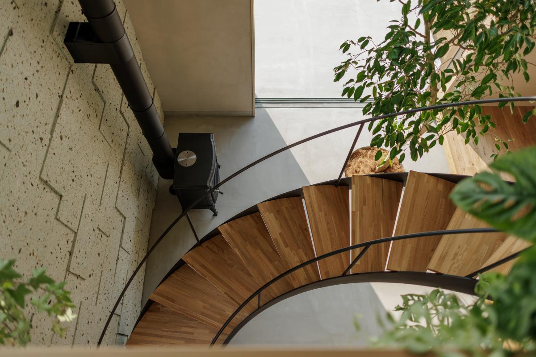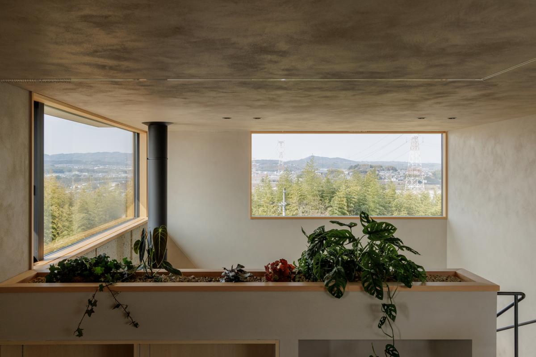
The project was designed and completed by Hearth Architects,Hearth Architects, a well-known Japanese architecture firm, was set up in 2016 by architect Yoshitaka Hisato. He is good at coordinating the relationship between architecture, site and nature, and cleverly integrating the concept of "natural environment" into the daily household living environment.
This single family house on a flat lot has excellent views due to its geographical advantage. There is not much shielding around, and during the day, light can easily and freely pass through the Windows, illuminating the entire interior room. A curved spiral staircase connects the first and second floors of the house, enriching the visual hierarchy of the space in addition to the function of the path.
- Interiors: Hearth Architects
- Photos: Yuta Yamada

