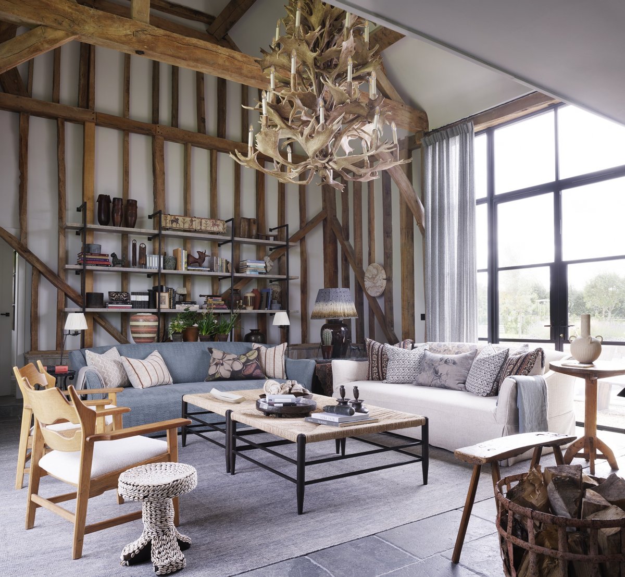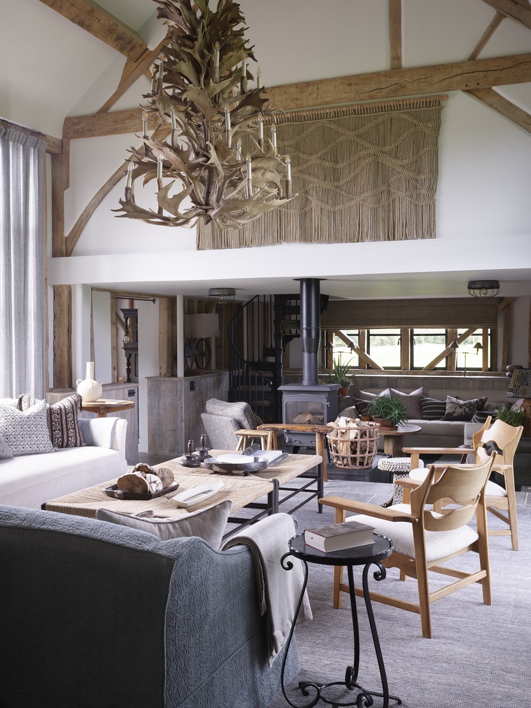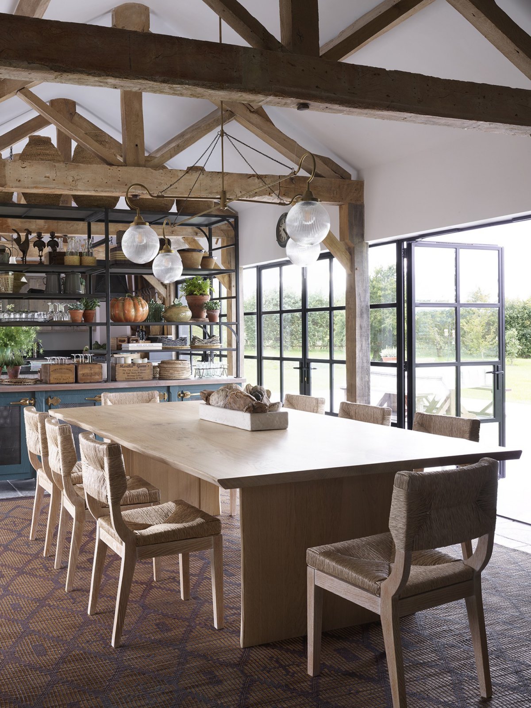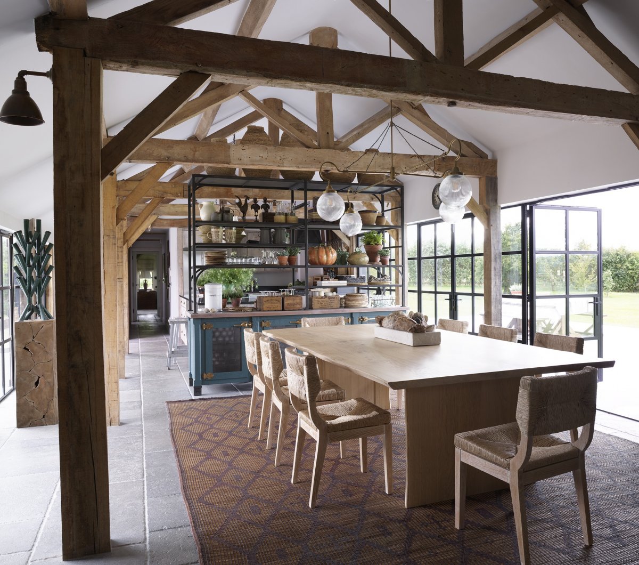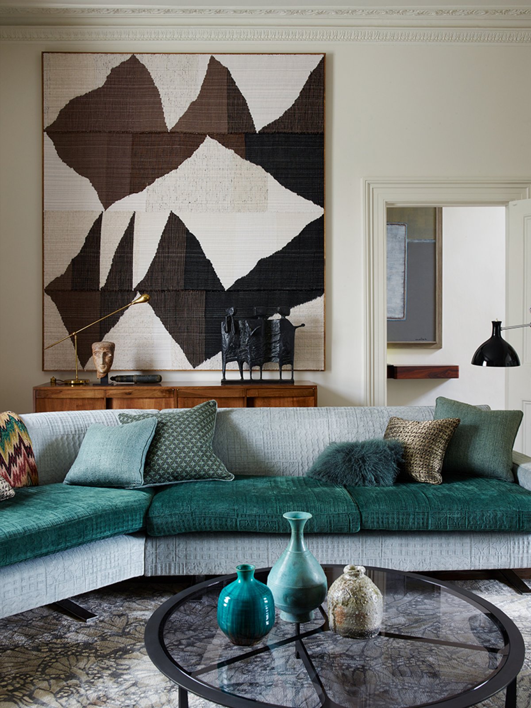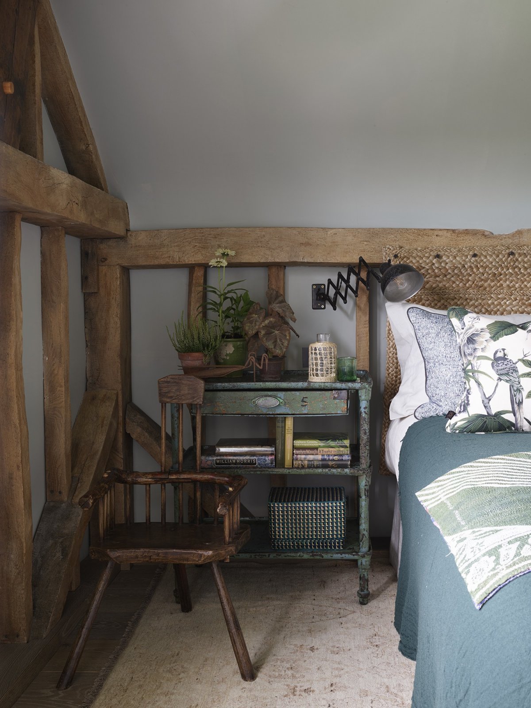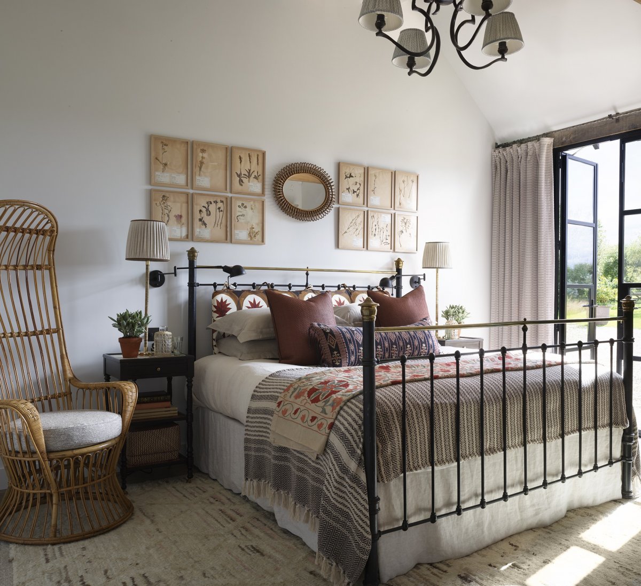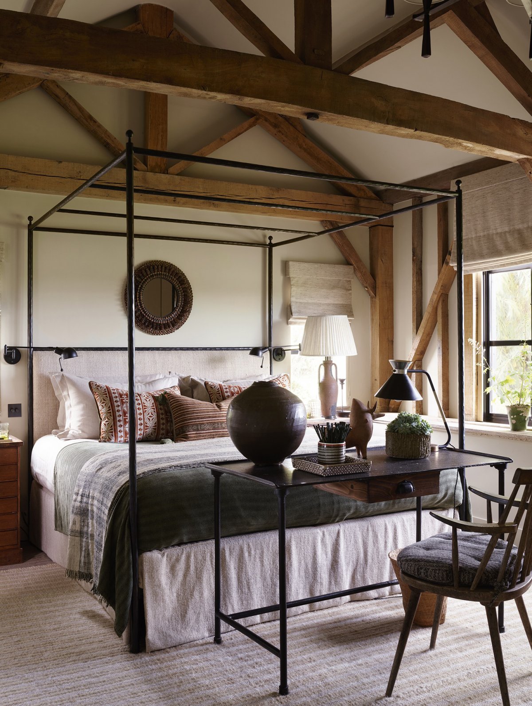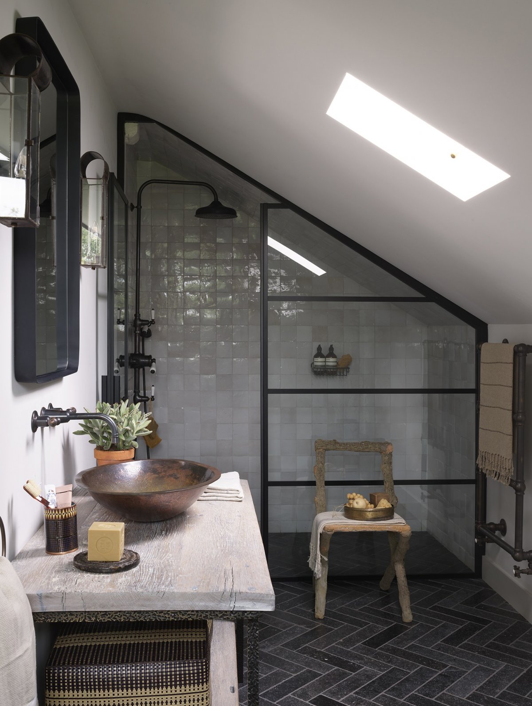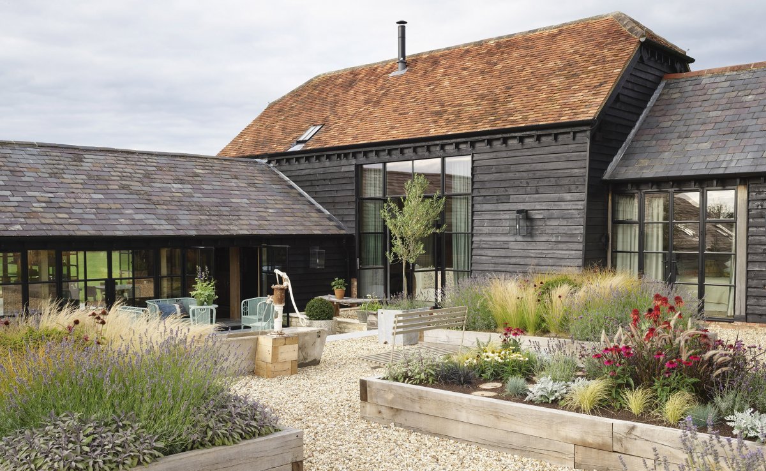
The owners of this house are a restaurateur and gallery owner and his environmental philanthropist wife, who have three grown-up daughters. They bought the 19th-century timber barn as a weekend house years ago, by which point it had already been converted into a home fit for modern life. More, however, they decided to update some of the original developer’s efforts and they brought Hubert on board to help them achieve this.
The building, set within Buckinghamshire farmland, consists of an old threshing barn and outbuildings, connected and extended to create an L-shape that looks out over a courtyard garden. The owners wanted to keep the need for planning permission to a minimum, so a local architect helped to pave the way for the replacement of the windows, choosing ones with blackened-steel frames that disappear into the dark-stained timber-clad exterior. Inside, new floors were laid, the architectural detailing was rethought and the entire place was refurnished and redecorated.
In one corner of the L-shaped building is a small snug, which leads, on one side, to an enormous sitting room and two bedrooms and, on the other, to a dining area and kitchen, with another bedroom beyond. There is a fourth bedroom on a mezzanine level above the snug.
One of the more impressive spaces is the sitting room, which takes over half of the original barn and is open all the way to the roof space, revealing a wonderfully wonky, scrubbed-oak framework that is combined with pure white walls. Here, as elsewhere in the house, there is a masterfully restrained palette of materials. There is wood, stone, metal and fabrics made from natural fibres. The colours are muted: mostly whites, grey and oatmeal, with a bit of russet and cornflower added as highlights.
- Interiors: Hubert Zandberg Interiors
- Photos: Simon Upton
- Words: David Nicholls

