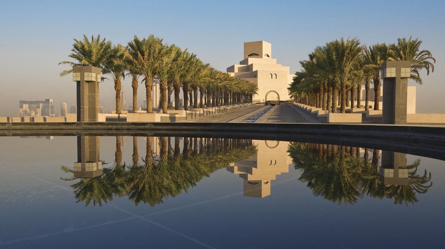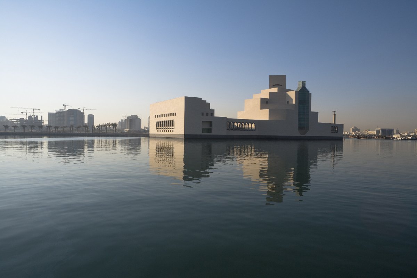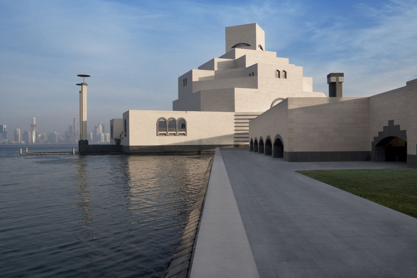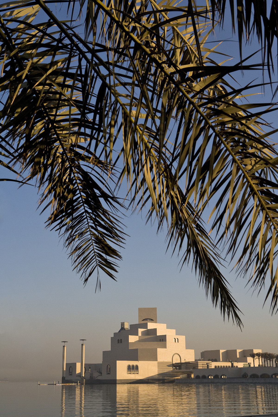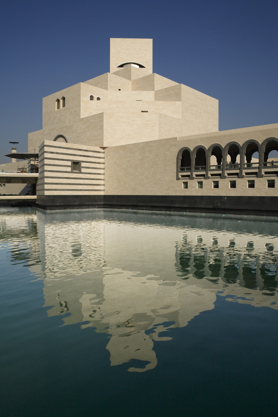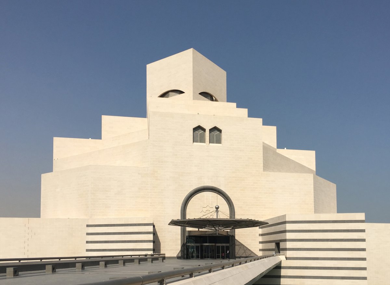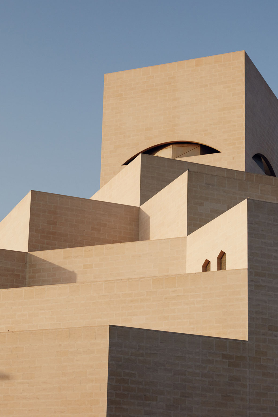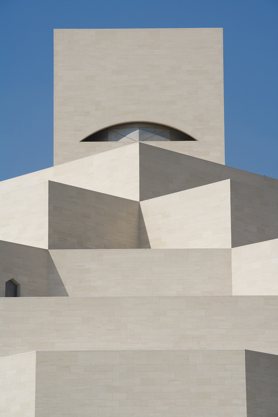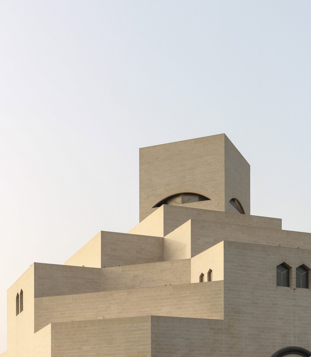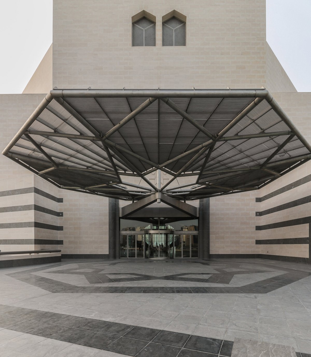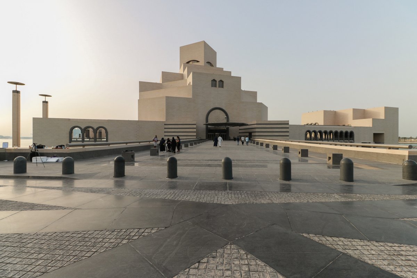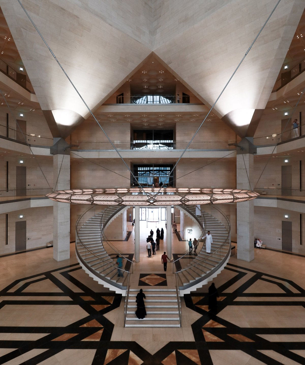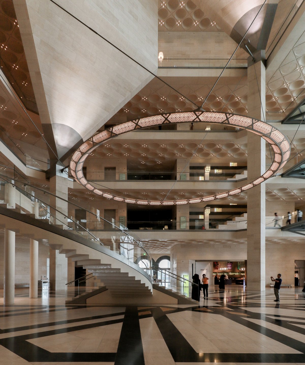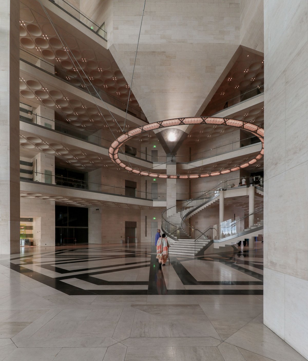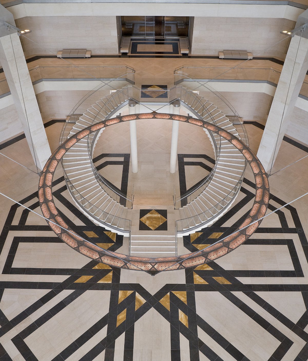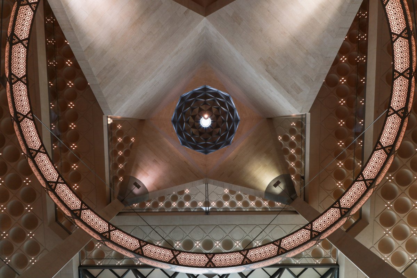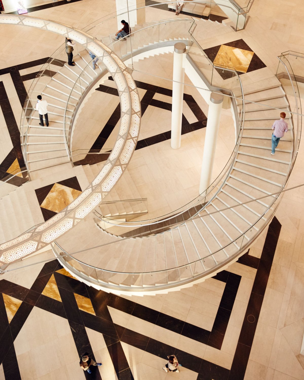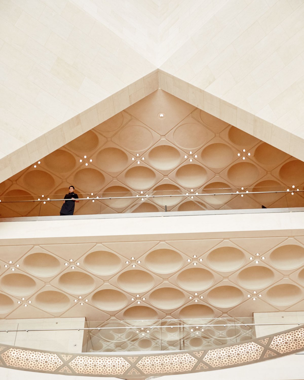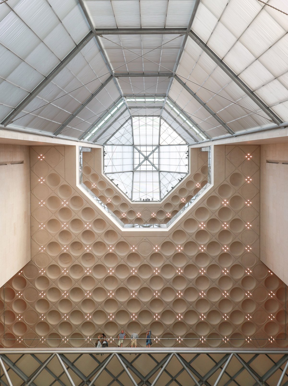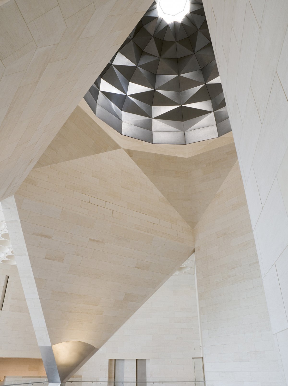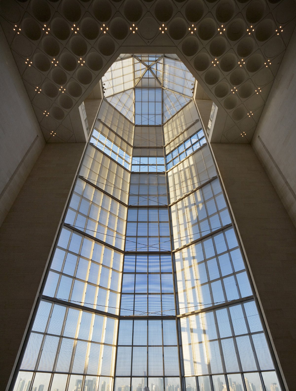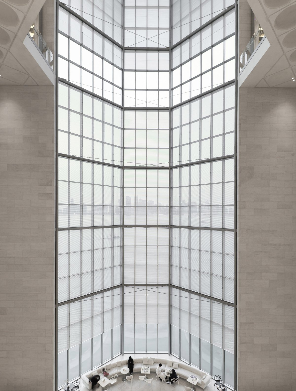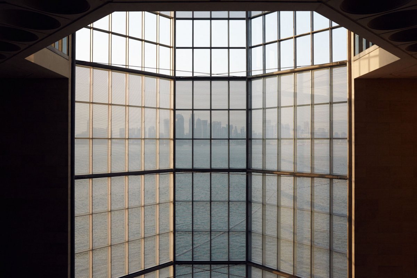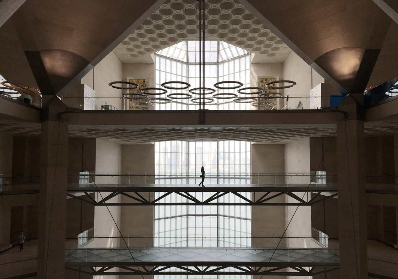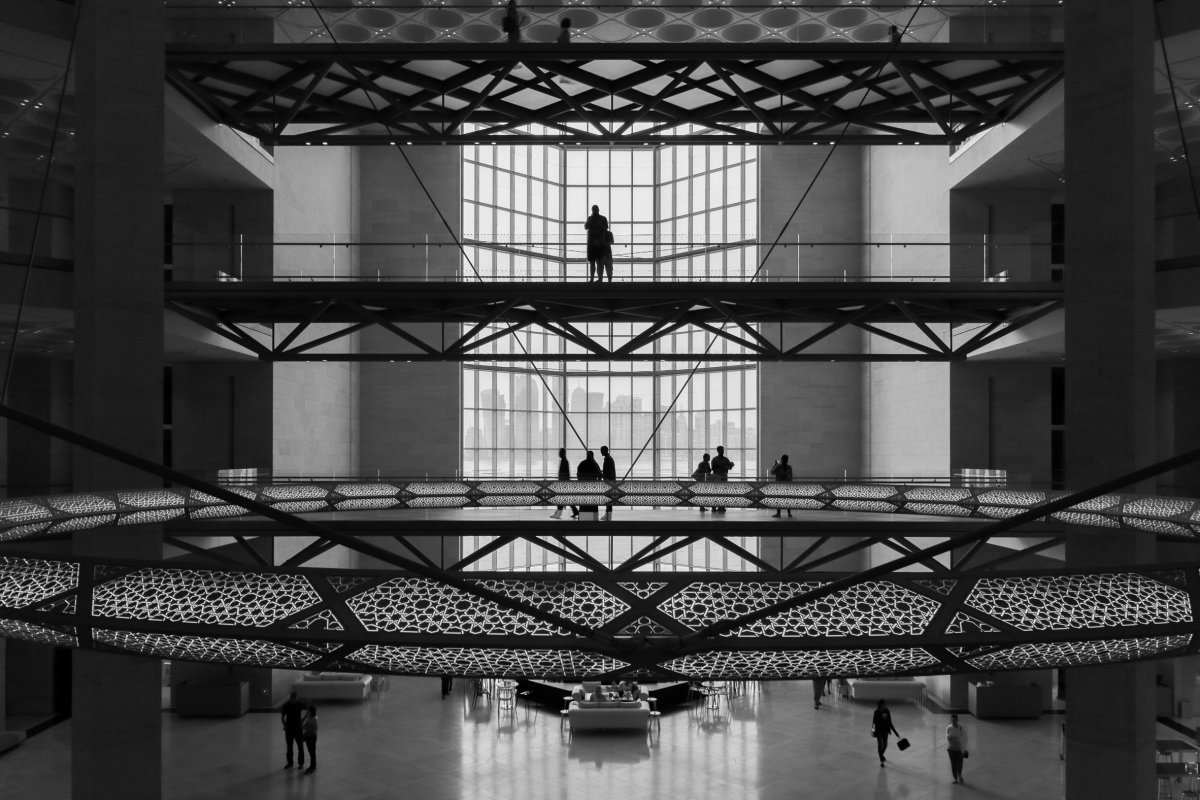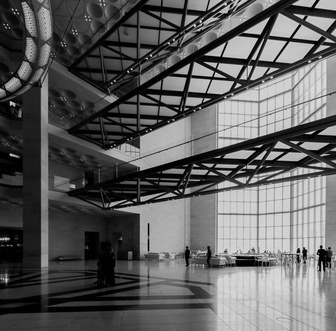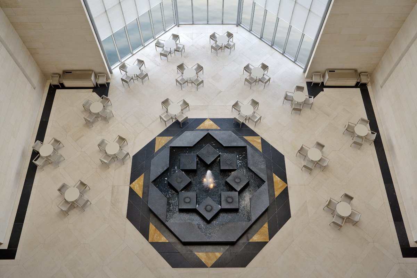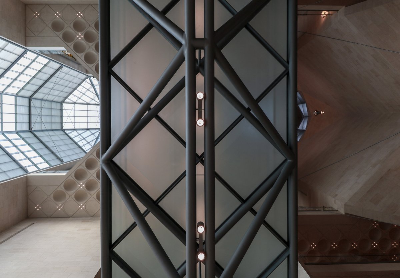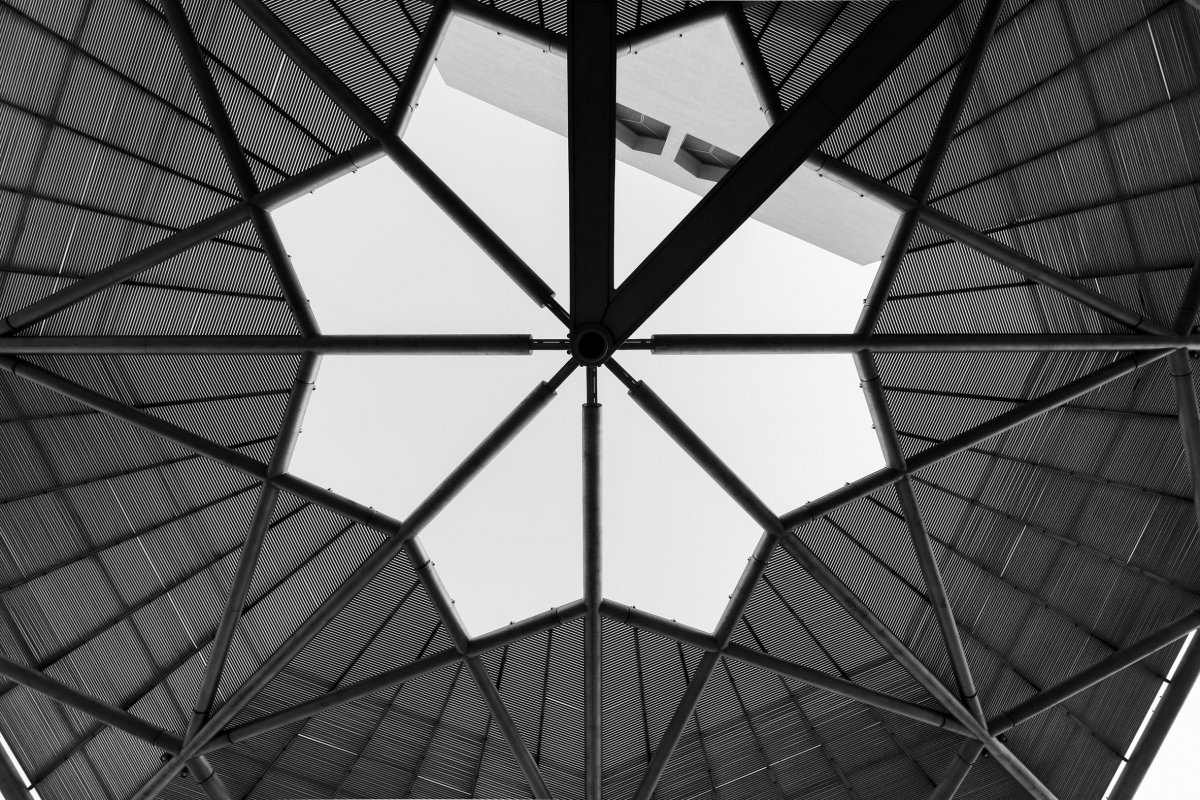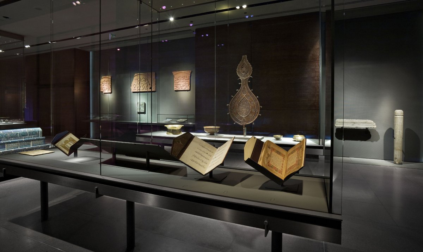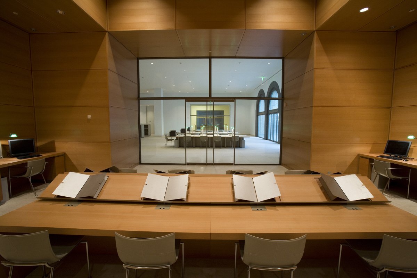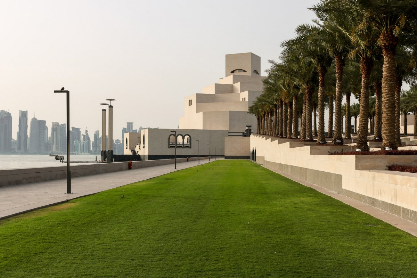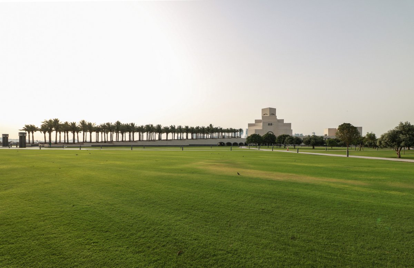
Housed on an artificial island inhabited by large palm trees, the new museum seems to rise from the sea, connected to the coast by two pedestrian bridges and one vehicular. A park designed by oases and dunes that finds space behind the museum contributes to making the context picturesque.
A glass curtain wall on the north side of the museum offers panoramic views of Doha's Gulf and West Bay from all five floors of the atrium. Inside, the ceilings are enriched by the complex ornaments of the domes, and by metal chandeliers suspended in the atrium.
The project takes shape from the combination of two volumes: a 5-storey main building and a two-story Education Wing, connected by a central courtyard. The angular volumes of the main building move back as the structure develops in height around a central domed atrium 50 meters high. The dome is not visible from the outside as it is hidden by the walls of the central tower.
Staggered backwards to rise around a five-storey tower, the blocks house galleries of Islamic artwork arranged around a grand central atrium. On the north side, a glass curtain wall offers panoramic views of the Gulf and West Bay area of Doha from all five floors of gallery space.
Pei, who travelled far and wide to develop an understanding of Islamic architecture, based the design on the ninth-century ablution fountain at the Mosque of Ahmad Ibn Tulun in Cairo, where he said he found "a severe architecture that comes to life in the sun, with its shadows and shades of colour," at the time of the building's completion.
Along with the monumental form, the Chinese-born American architect included grand decoration inside the museum. A circular perforated metal chandelier is suspended above two staircases, which are parted to lead up to the galleries, while the floor features a decorative black and brown pattern.A circular perforated metal chandelier is suspended above two staircases, which are parted to lead up to the galleries, while the floor features a decorative black and brown pattern.The symmetry is effortlessly broken up by the triangulated walls that support the roof as they engage the columns at different heights.
- Architect: I. M. Pei
- Photos: Yueqi Jazzy Li Lois Lammerhuber
- Words: Qianqian

