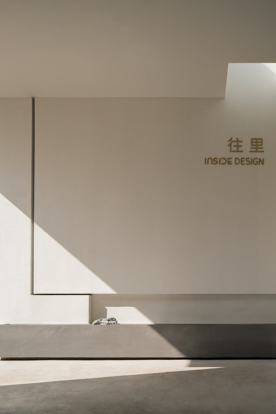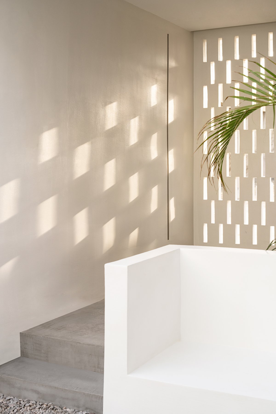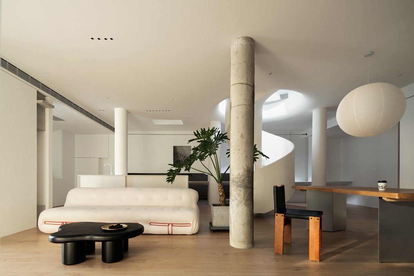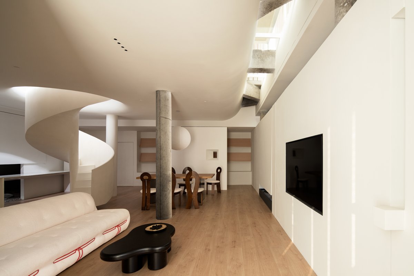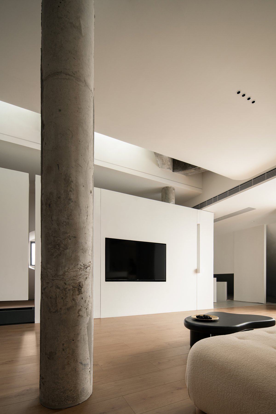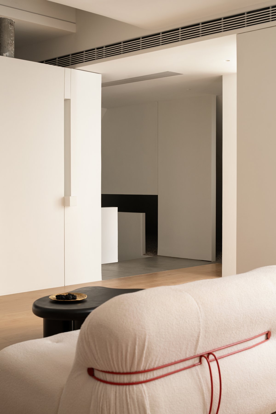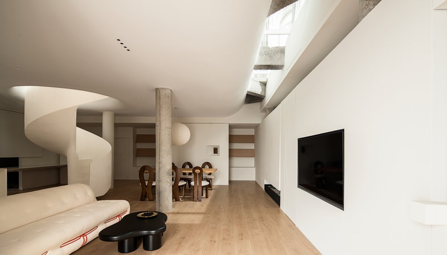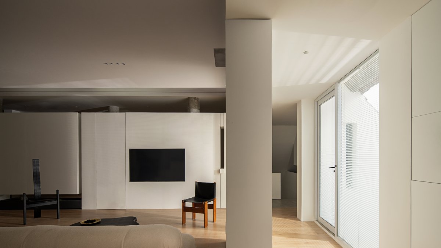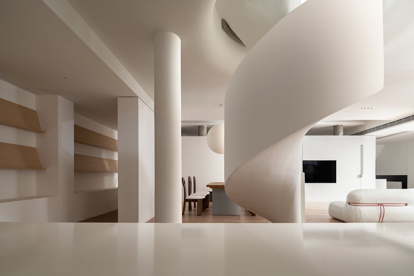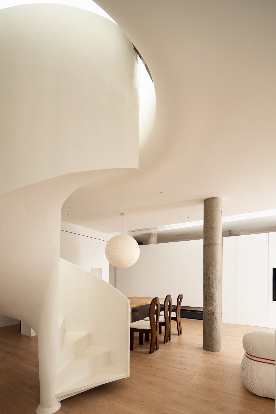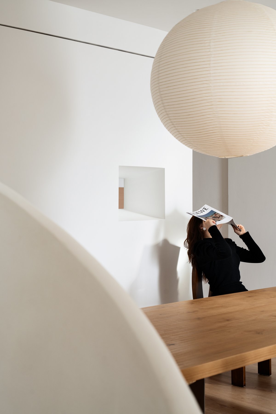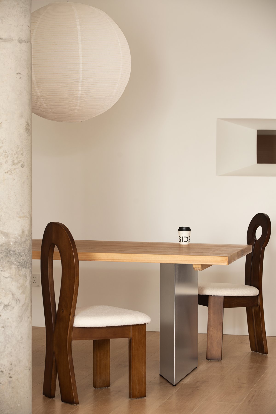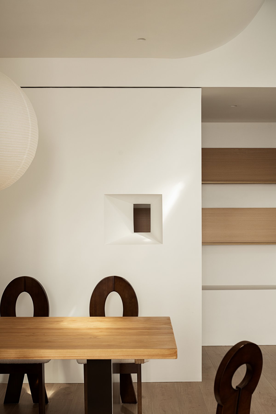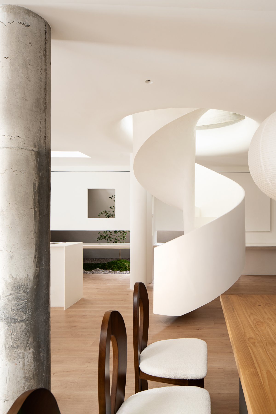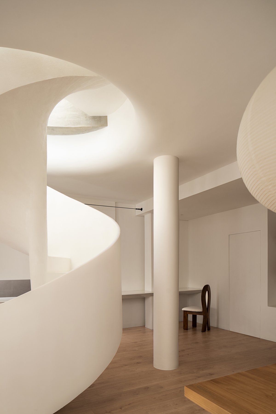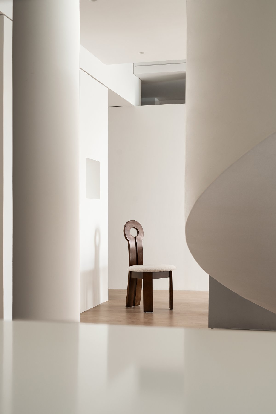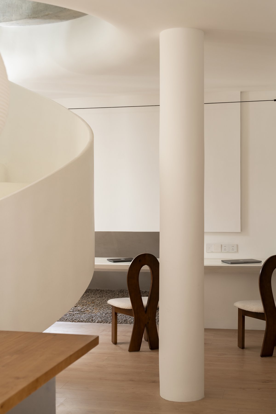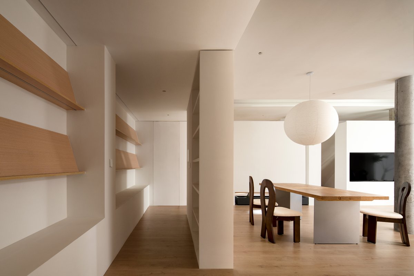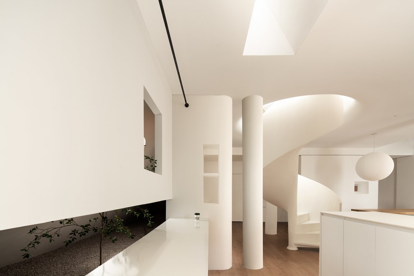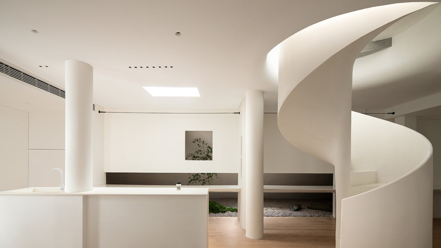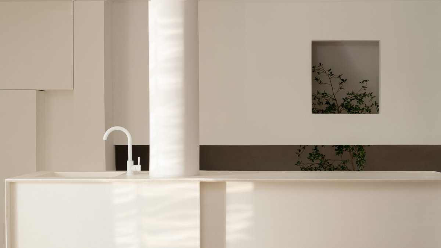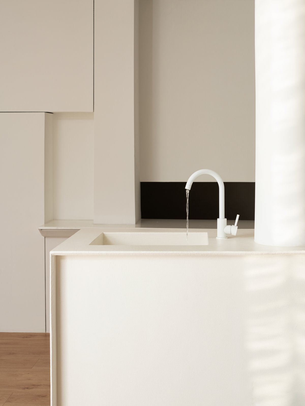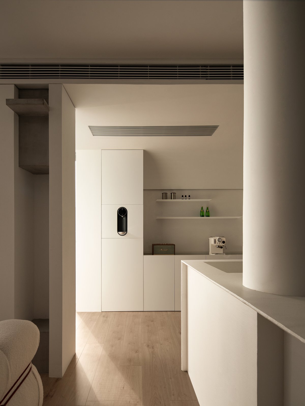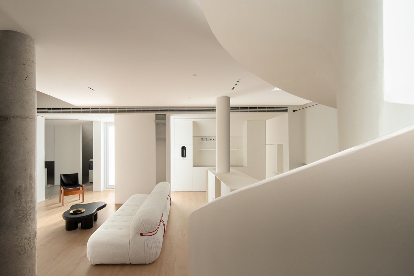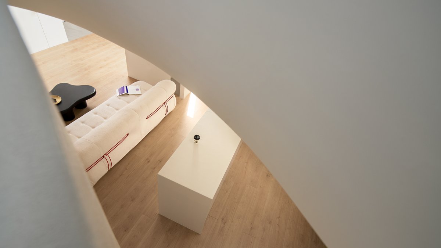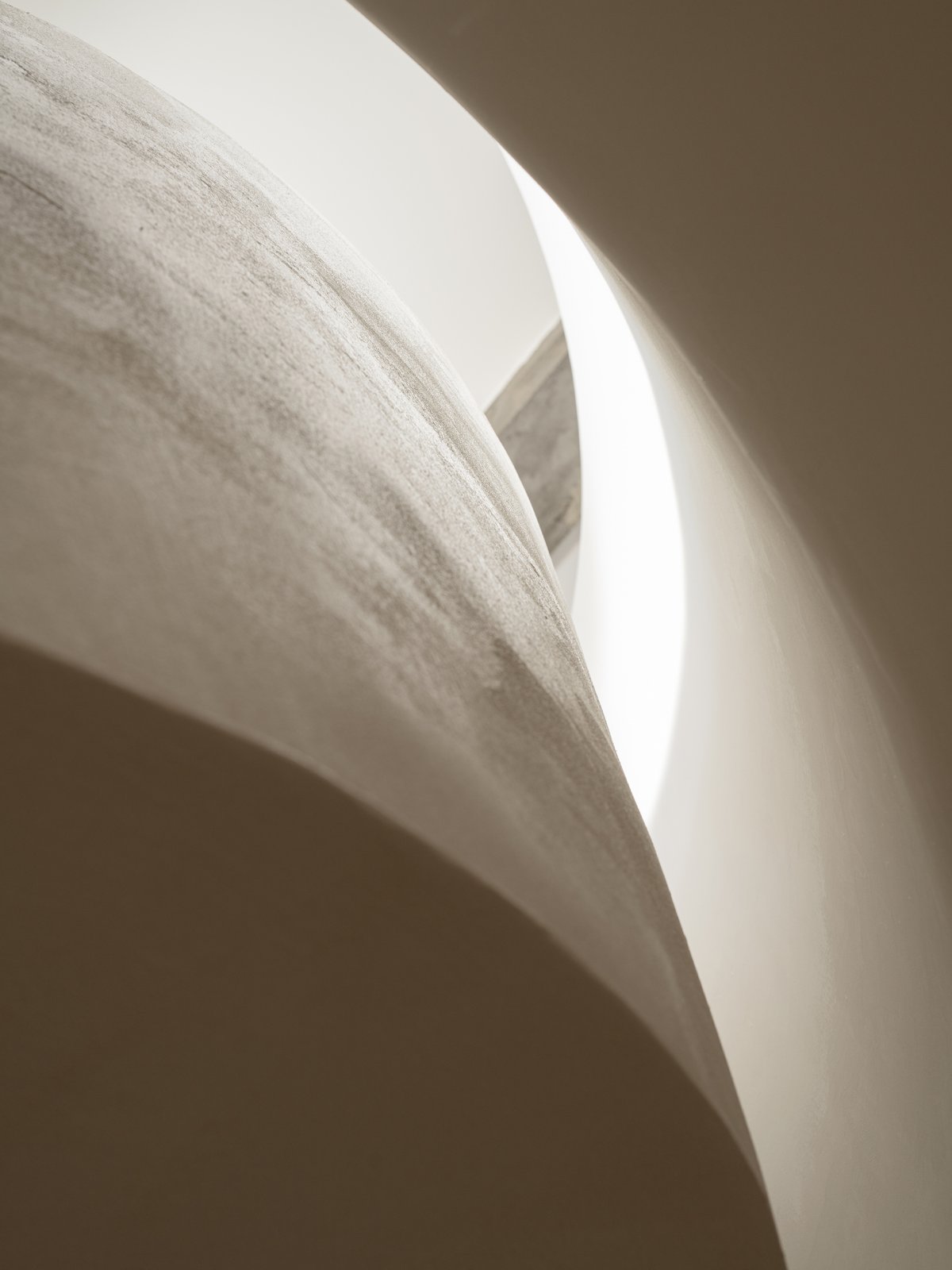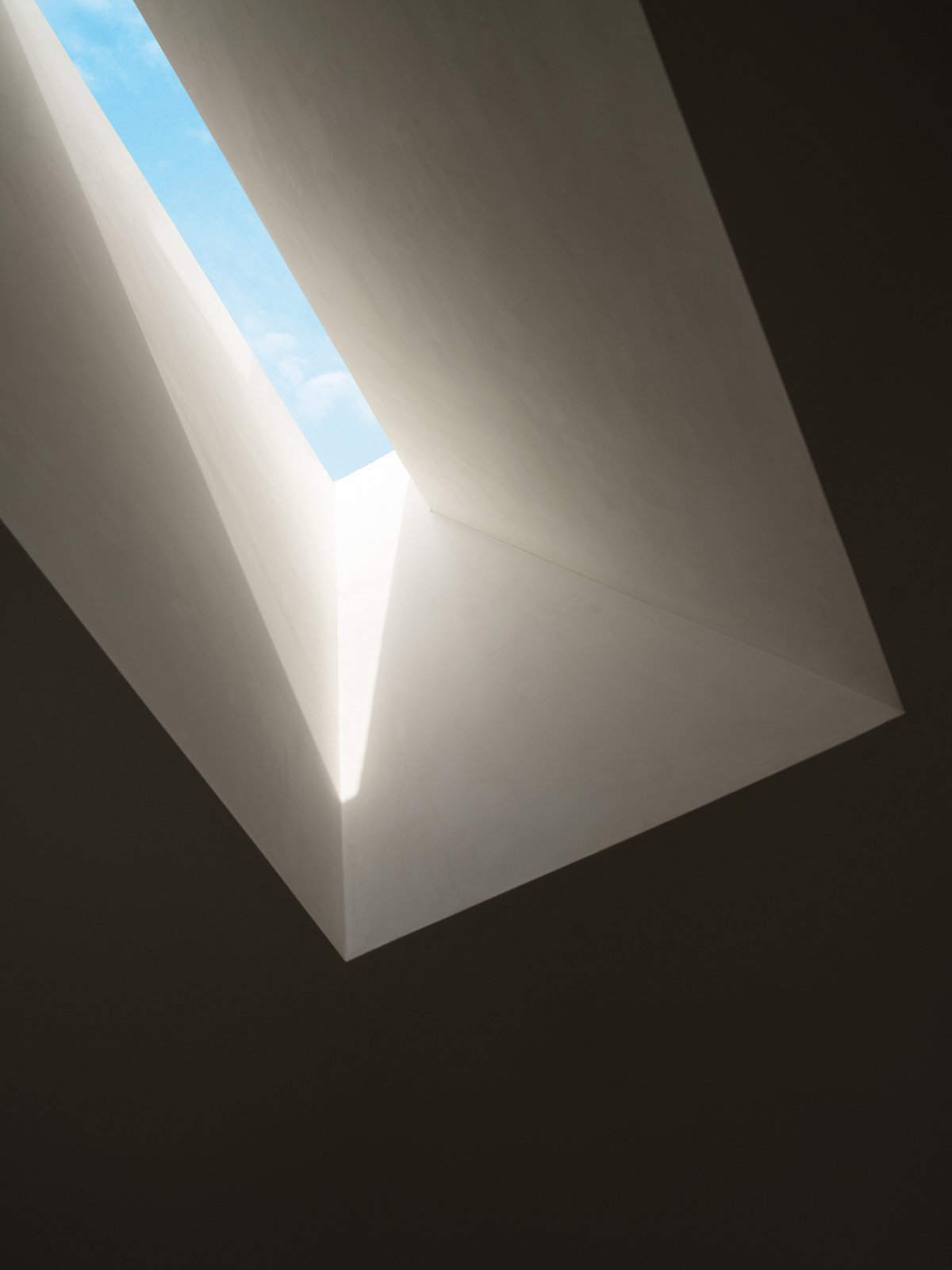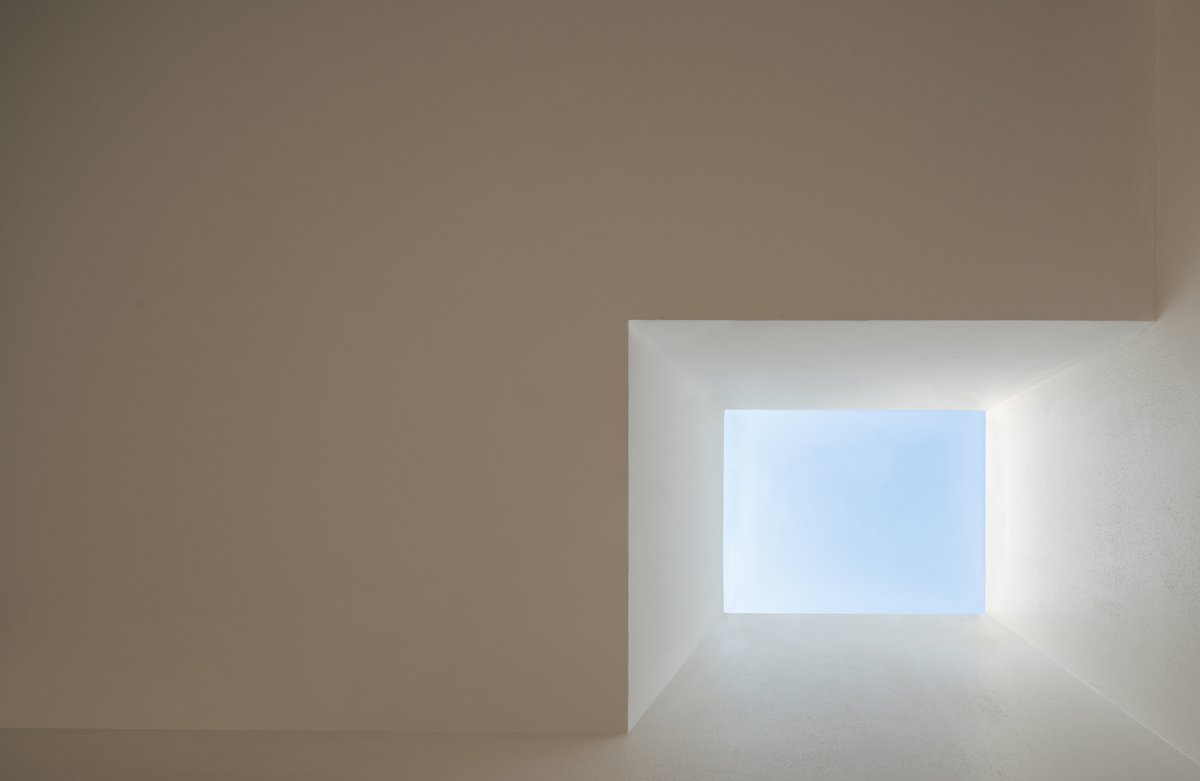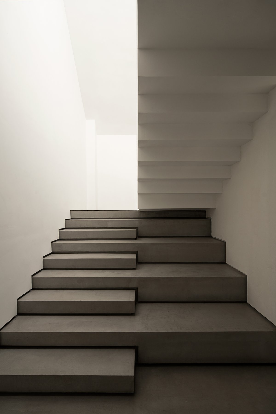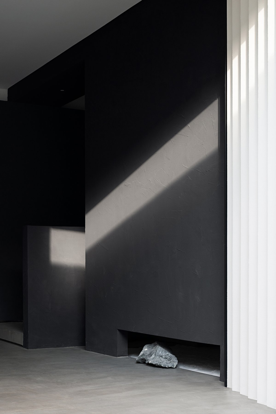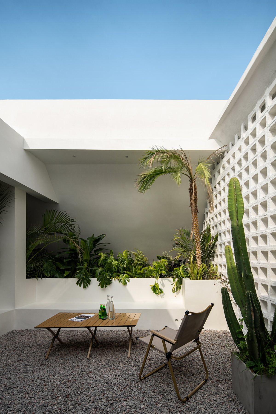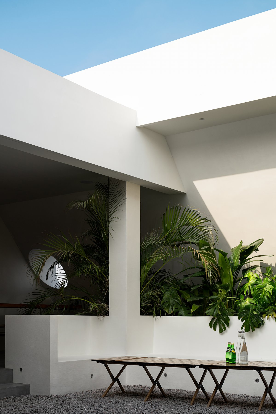
INSIDE DESIGN is a Design company focusing on interior architecture and commercial space. Its new office is located on the top floor of the Wannian foreign commercial building in Jiangxi province. The new office welcomes staff and visitors with its spatial structure and well-lit workspace.
This project is located in a top floor office space in Wannian County, Jiangxi Province. As a renovation project for the top floor apartment, the designer's exploration of the ideal office space has become the starting point of the design. We hope that the office space is no longer just a single office location, but rather a public space for people to communicate and interact with. The office abandons conventional practices and chooses to completely open up the space, forming a pattern around the leisure area and a visual extension from the outside. Using the walls of the original building, reshape the structural and array style opening order. The introduction of light at the top also injects fun into the space.
There are two types of restaurants, outdoor and indoor, which can be selected based on mood. The dining table and chairs are all in wood color, giving a serene and comfortable appearance. The ubiquitous combination of green plants adds a sense of breathing to the space, giving it a strong sense of nature.
The indoor and outdoor spaces connect as a whole, blurring the boundaries between the inside and outside. There are two types of restaurants, outdoor and indoor, which can selected based on mood. The dining table and chairs are all in wood color, giving a serene and comfortable appearance. The ubiquitous combination of green plants adds a sense of breathing to the space, giving it a strong sense of nature. At the entrance, the use of transparent light and shadow creates a depth of space and infinite possibilities for pursuing beauty. The visual continuity of the step-by-step staircase steps and the intersection of light and shadow in the hallway also brings people from an external space into a brand new world.
The living room is very spacious, cleverly designed as a high lighting space, which extends the entire view to a certain extent. The skylight space is designed to introduce the beautiful scenery outside the window and light into the house, optimizing the overall space, maximizing its advantages, and greatly meeting visual needs. According to the design concept of the travel itinerary, the exhibition space, water bar area, office area, and reception hall are both independent and interactive, making space activities more flexible.
Clean lines and simple colors adhere to the aesthetic principle of "less is more" in design. From interior decoration to furniture, it is necessary to simplify to an absolute level that cannot be further simplified, so that the building itself can become an architectural art. The characteristics are fluidity and connectivity, with each space shaped by organic curves and warm material palettes.
The rotating staircase can present many different appearances in space, presenting flawless perfection in high and narrow spaces, adding unique artistic details to the building and further providing convenient vertical movement.Deconstructionism is not only about stairs, but also a stunning scenery with a 360 degree staircase design without dead corners. Sometimes stepping may not have practical use, but it gives a unique aesthetic to the space.
- Interiors: INSIDE DESIGN
- Photos: Ashen

