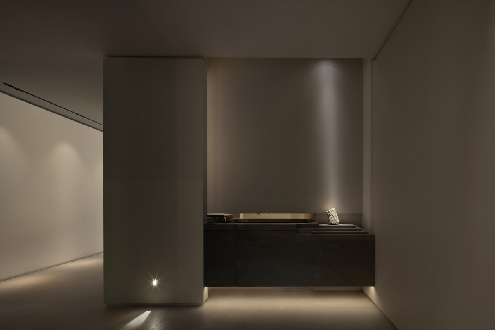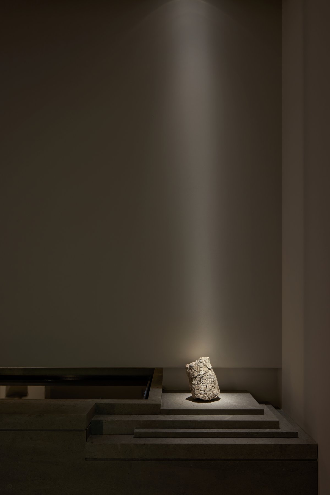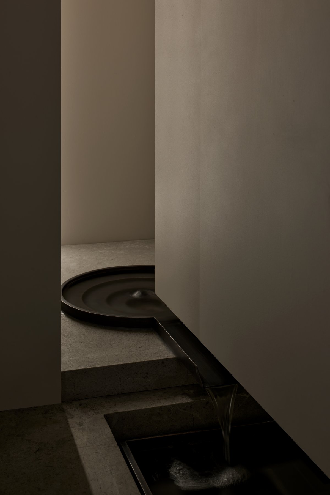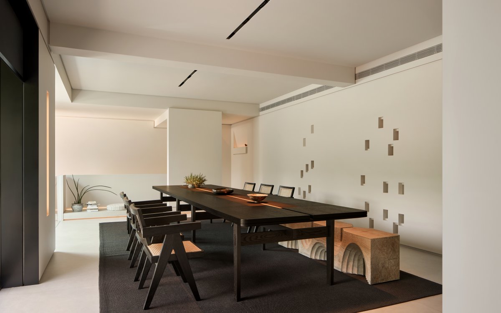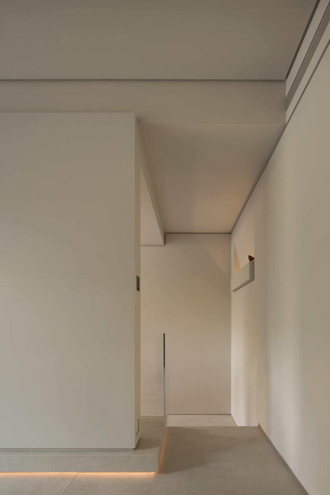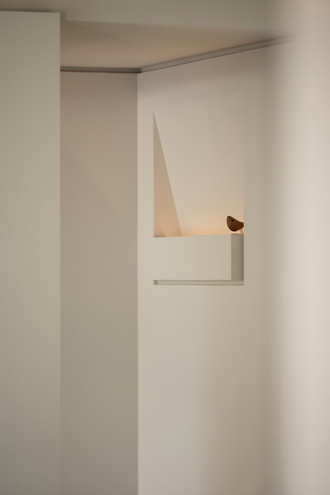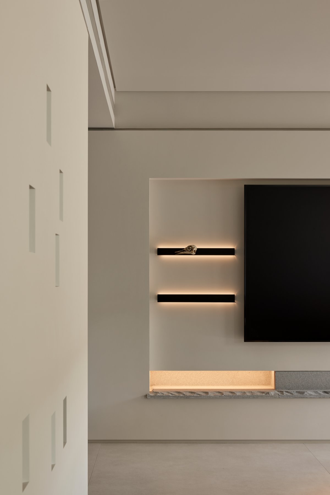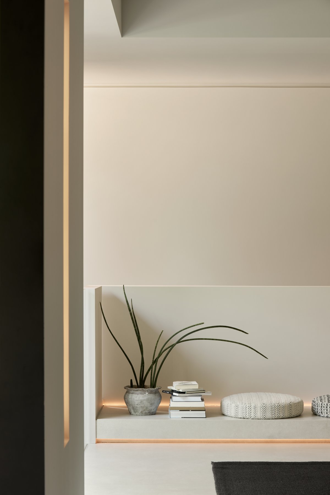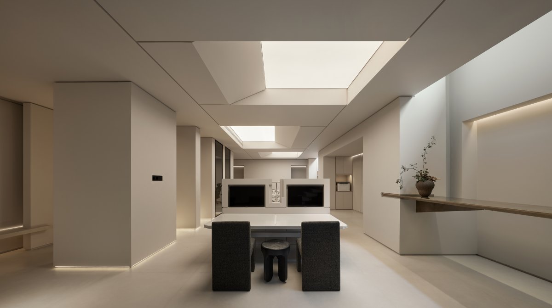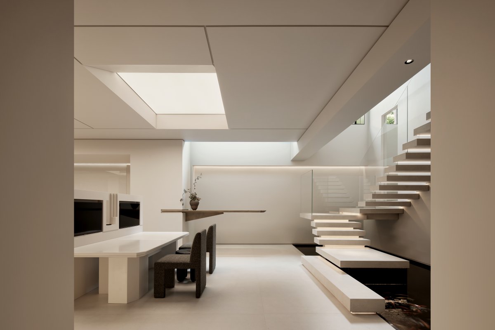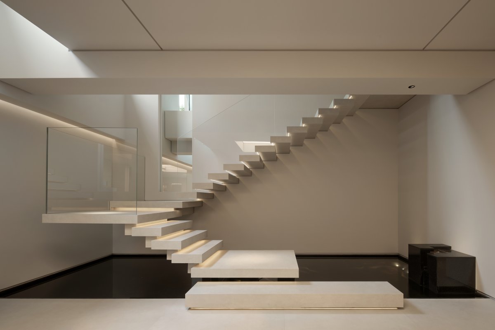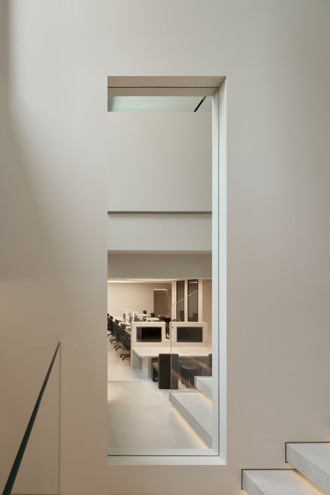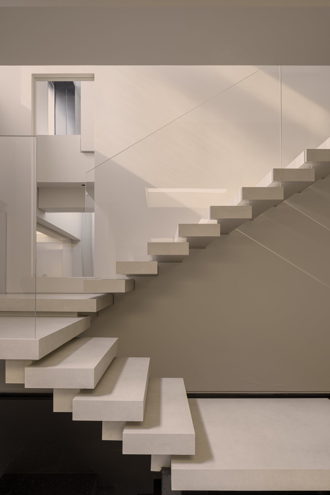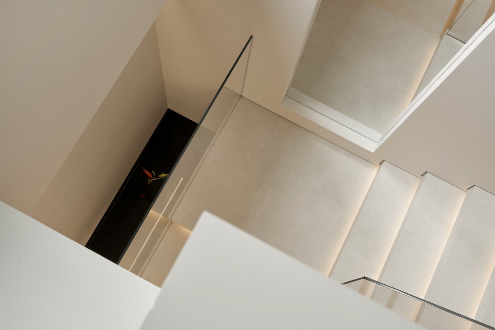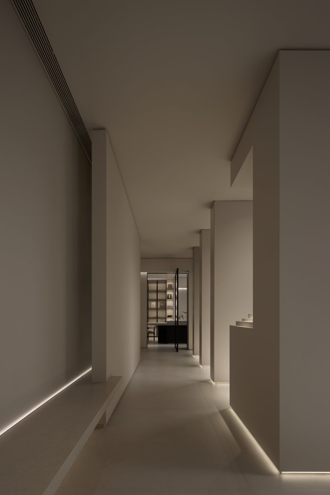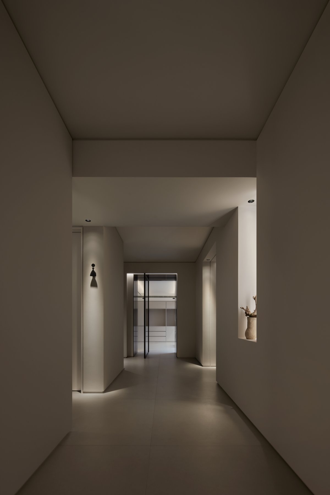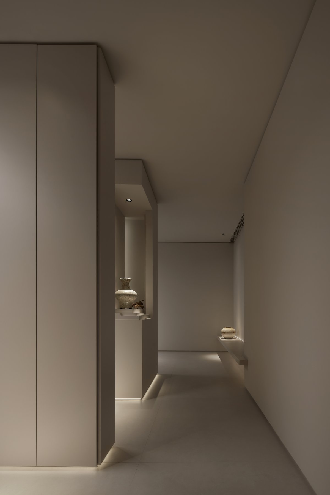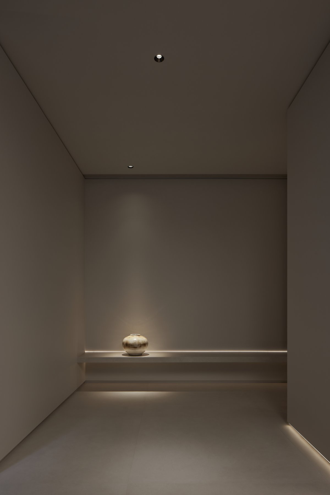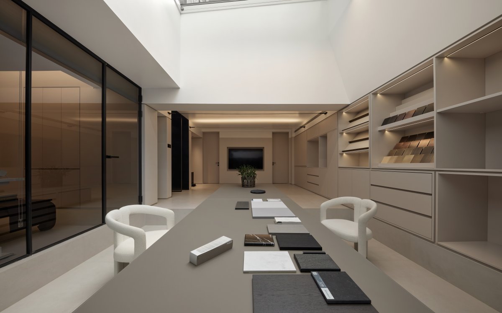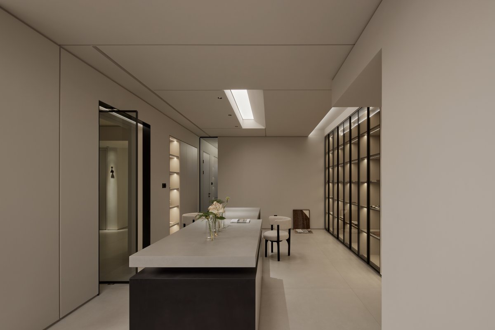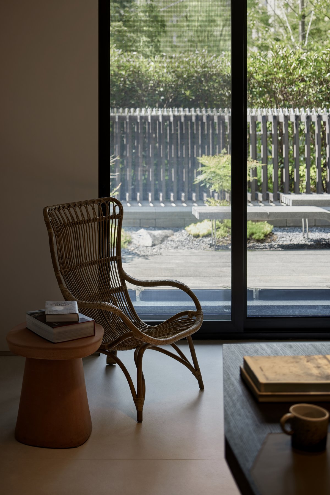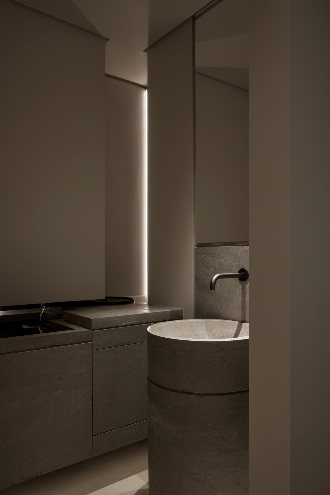
J Architect Office
Thinking and creativity, from the blank. Original questions need no answers -- Hara Ken Ya
To create a colorless construction space, at the same time, to light as a medium, rich space. Focus on the interactivity of people working in the space, and the light in the space. So that the space is endowed with open, free, open-minded nature, after the sense of space boundaries is weakened,
We have always believed that good design must be in awe of nature and connected to it accordingly. The scale of the structure allows measurable space and non-measurable space to shuttle and interact well with the people in the space.
In the commercial space of less than 500 square meters, the main service is a small number of quality matching projects each year. The visitors mainly focused on the communication and discussion of the plan, and the entrance space was a circular shallow water surface that continuously gushed out of the circulation, and rippled continuously at the separation of the wall of the entrance, which was thought-provoking and echoed the creative spring stream originally built in J Architect.
The essence of the space is determined by the main space it serves. On the left side of the house is a small negotiation space, which is also the kitchen system display. The space can accommodate 3-4 people, and while maximizing the storage, the black box is embedded between the north courtyard and the main space, chiseled and green, which not only frames the freeness of green plants, but also allows the participants to feel the natural environment to the maximum extent.
On the right side of the entrance is a medium-sized meeting space that can accommodate about 10 people. The structure of the space is also fully demonstrated here. First of all, all the spatial structures are summarized, and the surrounding wall top is very concise and orderly, so that the vision of key areas is kept absolutely clean and tidy. The creation of lighting atmosphere is the catalyst for the creation of space mood. The light changes through the contrast of light and shade, convergence and dispersion, color, and further optimizes the texture in the same space. Visitors can also experience a richer texture in different space emotional atmosphere.
Toilets and design offices, as service spaces on the reception floor, should not be separated from the structure of a single space, they should have their own echoing structure. The bathroom used by the customer is accessed by a hidden slide door, and the side windows allow the outdoor skylight to be brought in, one is water and the other is light. Because it has its own spatial context, architectural emotions, and spatial appeal scenes that are truly related to users. It becomes a carrier with vitality. Space is the same as people, although emotions are elusive, there are hidden paradises that can be seen, touched, and felt.
The transformation of the space rhythm from the reception floor to the office floor is also a metaphor in the design expression. It makes people stop to appreciate the rich expression of the upper and lower structures. It makes people want to stop here to appreciate the beauty of the structure and the unpredictable changes of natural light and shadow. The fish on the quiet water always remind that the real sense and the beauty always exist at the same time. The reflection on the structure and the introduction of natural light from the end skylight create a stable atmosphere.
Shuttle through the lower office space, and each turning point has sensory interest. The suspended lower step, the curved bar under the sky light, the array of matrix desks and storage cabinets are separated by rotating glass, and the order is displayed under the frame view. At the end of the narrow corridor is the material display area. At the same time, the suddenly bright sky light is sprinkled from the top. Misfandro said, "God exists in details.". Each product material has its special charm. The design creates a visual focus in the dynamic line, embodying the characteristics of various structural details, so that the audience can interact in the minimalist aesthetics and experience.
Space is the beginning of the building, in the space, everywhere feeling is and its size / structure / light that plays a role in its characteristics, the structure should be logical, light is the giver of the structure, guided by the language of light and shadow, each walk and introduction, is giving the viewer different interests, with the space in different areas change.
The space is mainly made of natural water wood stone, while large rock slabs and coatings are auxiliary materials and a small amount of copper. The quiet environment is more conducive to the flow of consciousness. The designers use the original materials to create, describe the pursuit of space "natural, simple and true", and wait for exploration and decryption.
In terms of material color, a large area of similar color materials aims to release the entire space first. The light gray space better displays the sense of separation of different scales of the wall top block structure, highlighting the texture contrast of different degrees of materials. "All things have cracks. That's where the light comes in. Use cracks to bring in the sky light." Once again, a new space is generated as the response of the interior of the building to the external surrounding environment of the building, and the process of continuous splitting and growth links the endless life cycle of nature.
"Human beings continue to pursue material development and improvement, but ignore the most complex and greatest creation - human itself! Establish the idea that" it is the mind itself that shapes the body ", so that its thoughts can truly" return to life and work ".
J Architect's works are committed to creating a space design that is shaped by the East and the West, paying attention to human senses and feelings, respecting human nature and nature, extracting design inspiration from nature, and exploring the relationship between space and time, and reaching the state where architecture or space merges with nature.
- Interiors: J Architect
- Styling: R & W Design
- Photos: Ruchu Photography

